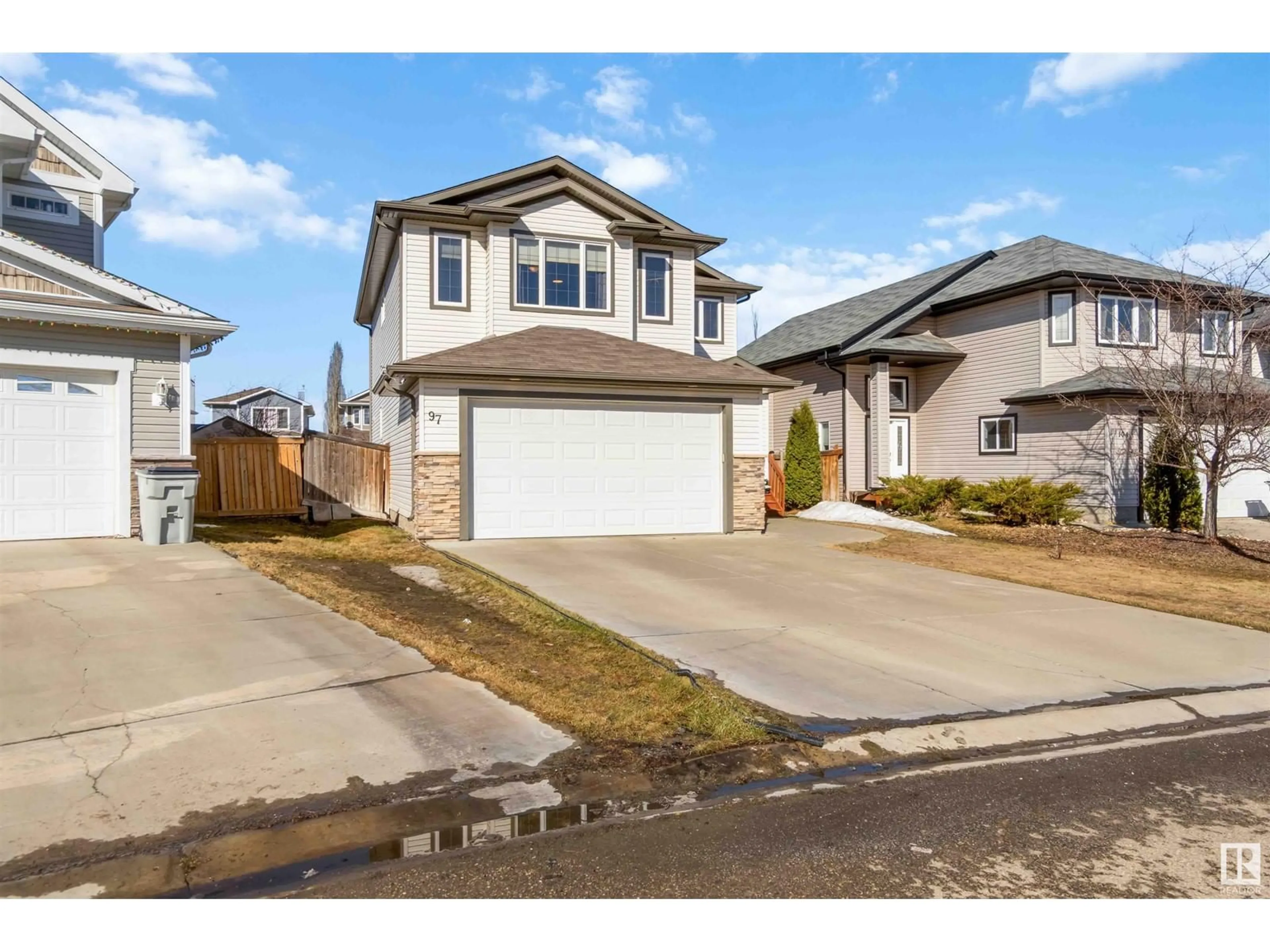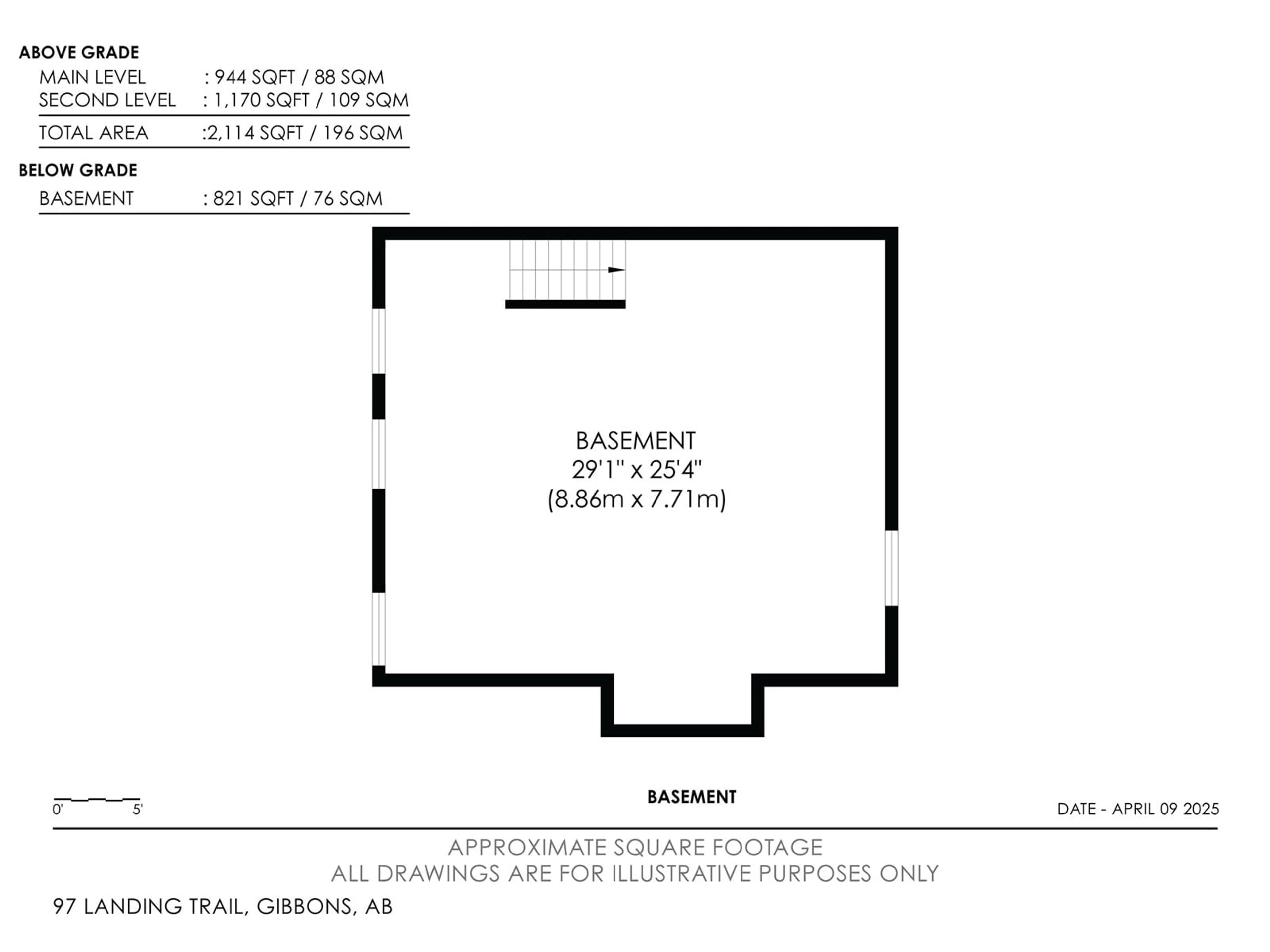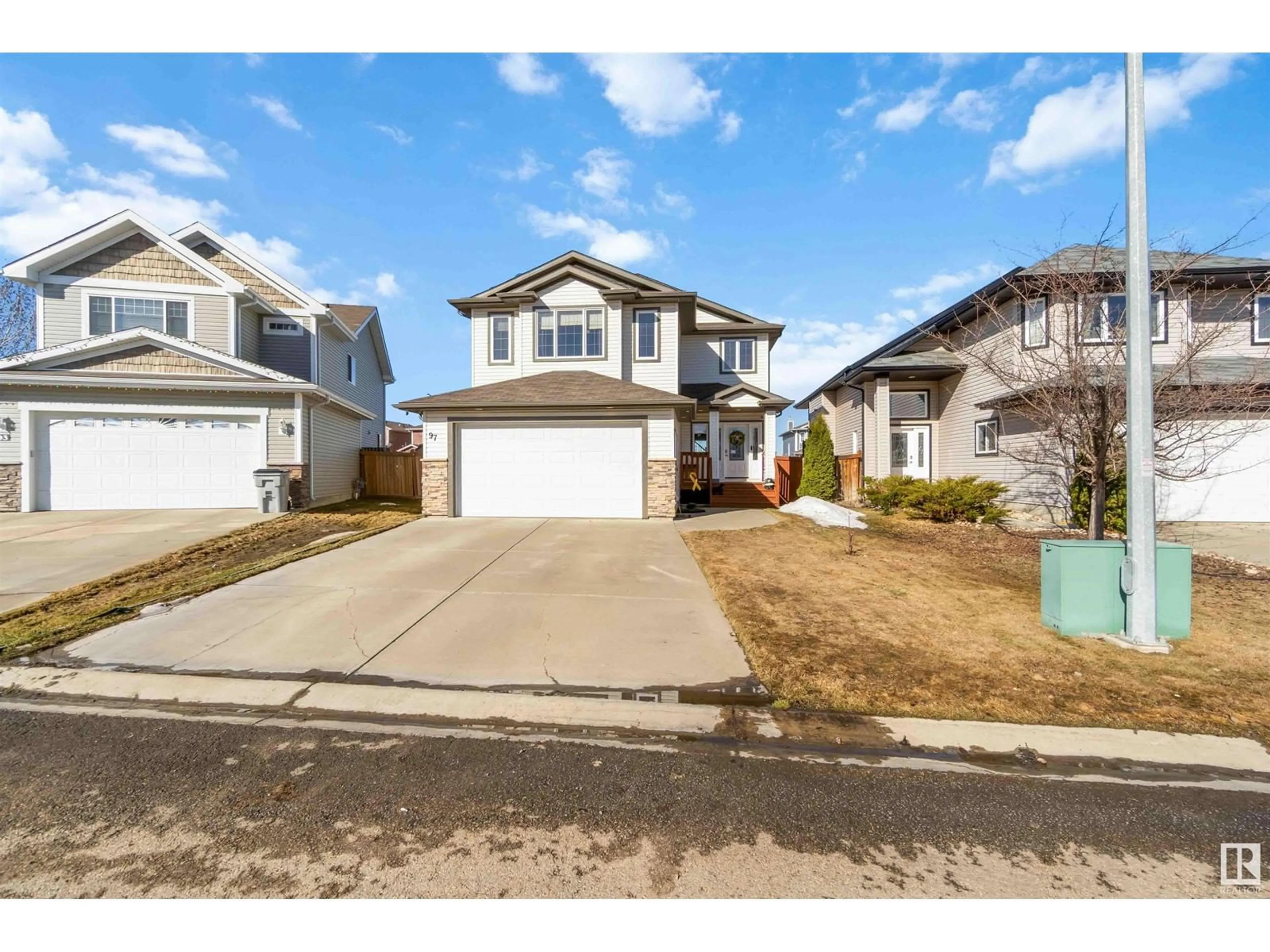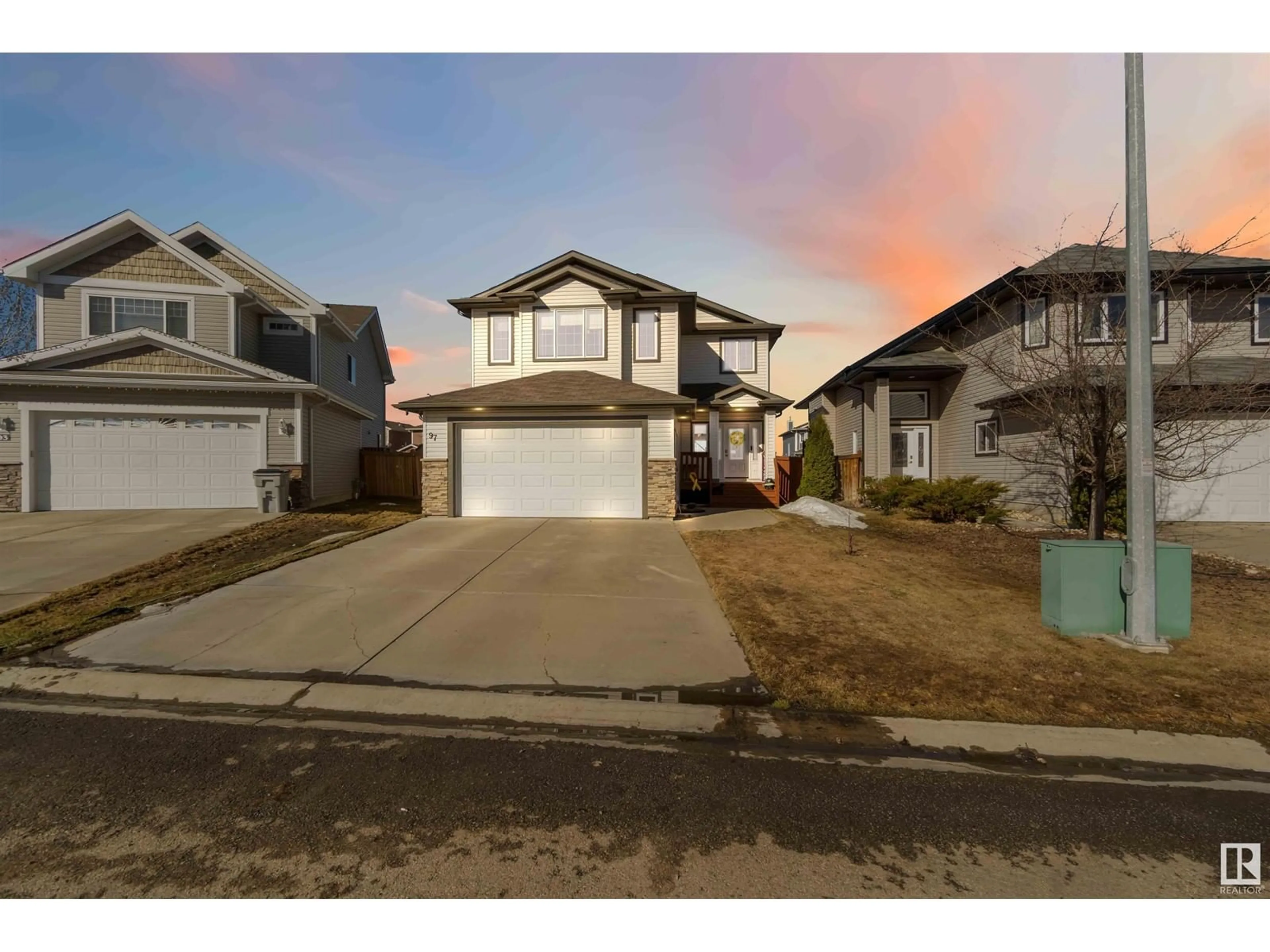97 LANDING TRAILS DR, Gibbons, Alberta T0A1N0
Contact us about this property
Highlights
Estimated ValueThis is the price Wahi expects this property to sell for.
The calculation is powered by our Instant Home Value Estimate, which uses current market and property price trends to estimate your home’s value with a 90% accuracy rate.Not available
Price/Sqft$225/sqft
Est. Mortgage$2,039/mo
Tax Amount ()-
Days On Market15 days
Description
Welcome home to this immaculate 2-storey beauty, offering over 2,100 sq ft of thoughtfully designed living space in the heart of Gibbons. Nestled on a quiet cul-de-sac, this home is perfect for families—just a short walk to the local elementary school and park. The updated kitchen shines with modern cabinetry, sleek light fixtures, and a stylish breakfast bar—ideal for morning coffee or entertaining guests. Upstairs, you’ll find 3 generously sized bedrooms plus a spacious bonus family room, perfect for relaxing, working from home, or creating a play space. The basement is unfinished and ready for your creative ideas—whether it’s a home gym, rec room, or extra bedroom. Stay comfortable year-round with a new high-efficiency furnace and central A/C. Step outside to enjoy summer evenings on the beautiful, extended back deck—great for BBQs and gatherings. A double attached garage completes this move-in-ready home in a friendly, growing community. (id:39198)
Property Details
Interior
Features
Main level Floor
Living room
5.27 x 17.4Dining room
9.9 x 18.2Kitchen
11.8 x 14.6Property History
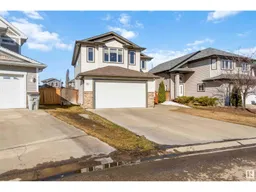 61
61
