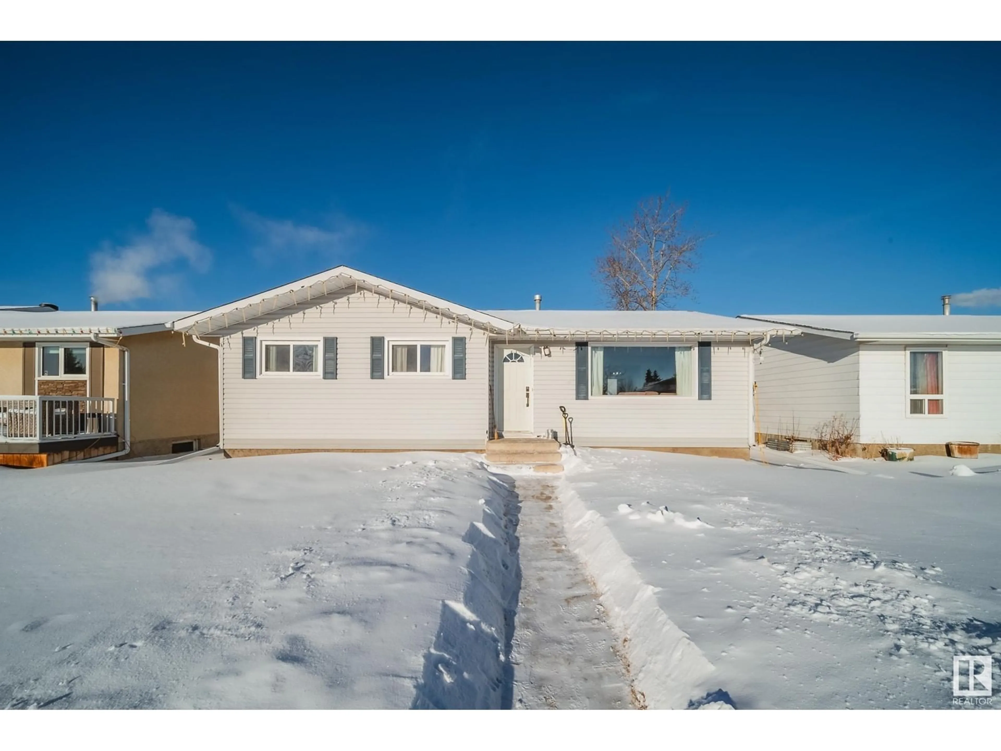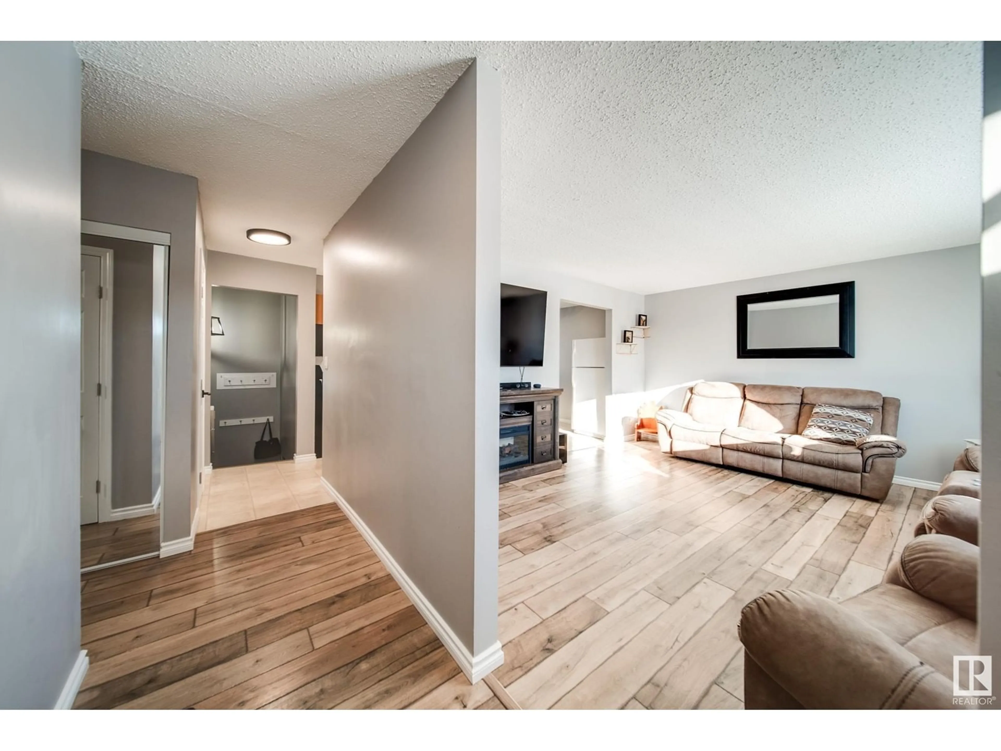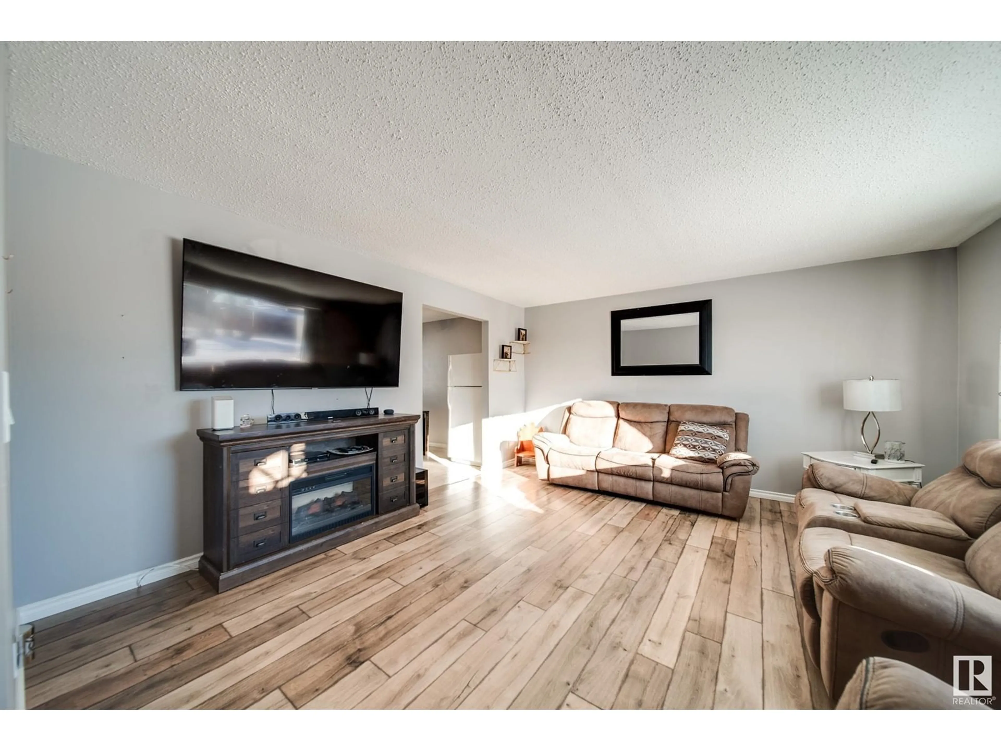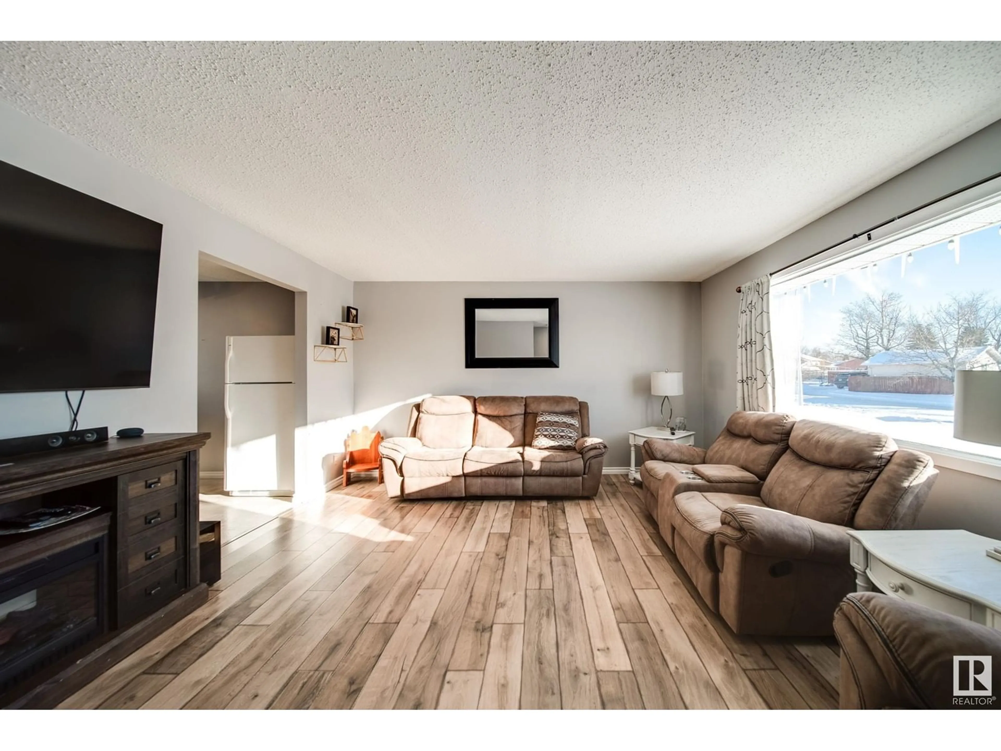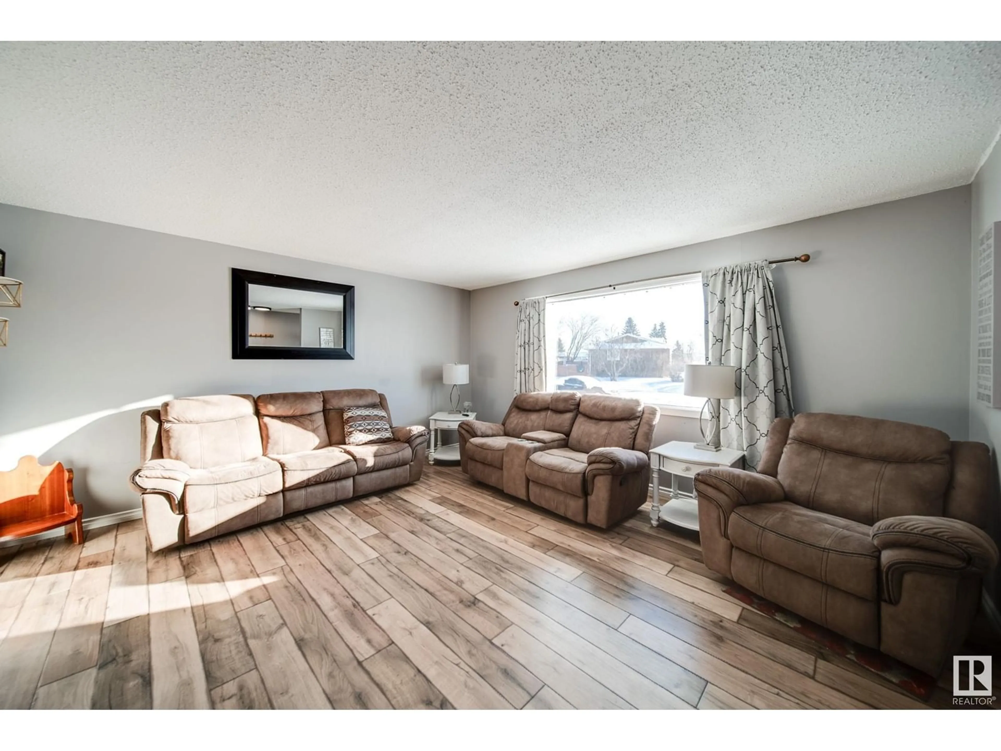5408 51 ST, Gibbons, Alberta T0A1N0
Contact us about this property
Highlights
Estimated ValueThis is the price Wahi expects this property to sell for.
The calculation is powered by our Instant Home Value Estimate, which uses current market and property price trends to estimate your home’s value with a 90% accuracy rate.Not available
Price/Sqft$327/sqft
Est. Mortgage$1,598/mo
Tax Amount ()-
Days On Market50 days
Description
Pride of ownership shines in this well maintained bungalow. Offering 5 bedrms, 1.5 baths plus rough-ins (w/materials) for a future full bath downstairs. Updates include: H.E light fixtures, laminate flooring, a 2019 HWT & new paint throughout. The bright & inviting floor plan offers a primary suite that fits a king bed w/2pc ENSUITE alongside 2 more sizeable bedrms. The 4pc main bath includes a NEW vanity, toilet & deep soaker tub to relax! Boasting a sunlit living rm that flows into the dining rm alongside the U-shaped kitchen w/pantry overlooking your huge west facing backyard! Walking downstairs into the partly finished bsmnt you are presented w/ 2 add'l bedrooms, versatile rec room & ample storage space. Leaving the flooring & bathroom finishes up to you! Outside, enjoy your OVERSIZED dbl garage & shed. This prime location is just STEPS away from the river valley & walking trails, perfect for bike rides, walks, or to just sit & enjoy the sunset. We welcome you to come & view your new home today! (id:39198)
Property Details
Interior
Features
Basement Floor
Family room
Bedroom 4
2.9 m x 2.8 mBedroom 5
3.9 m x 2.94 mProperty History
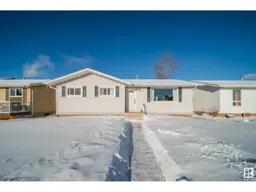 41
41
