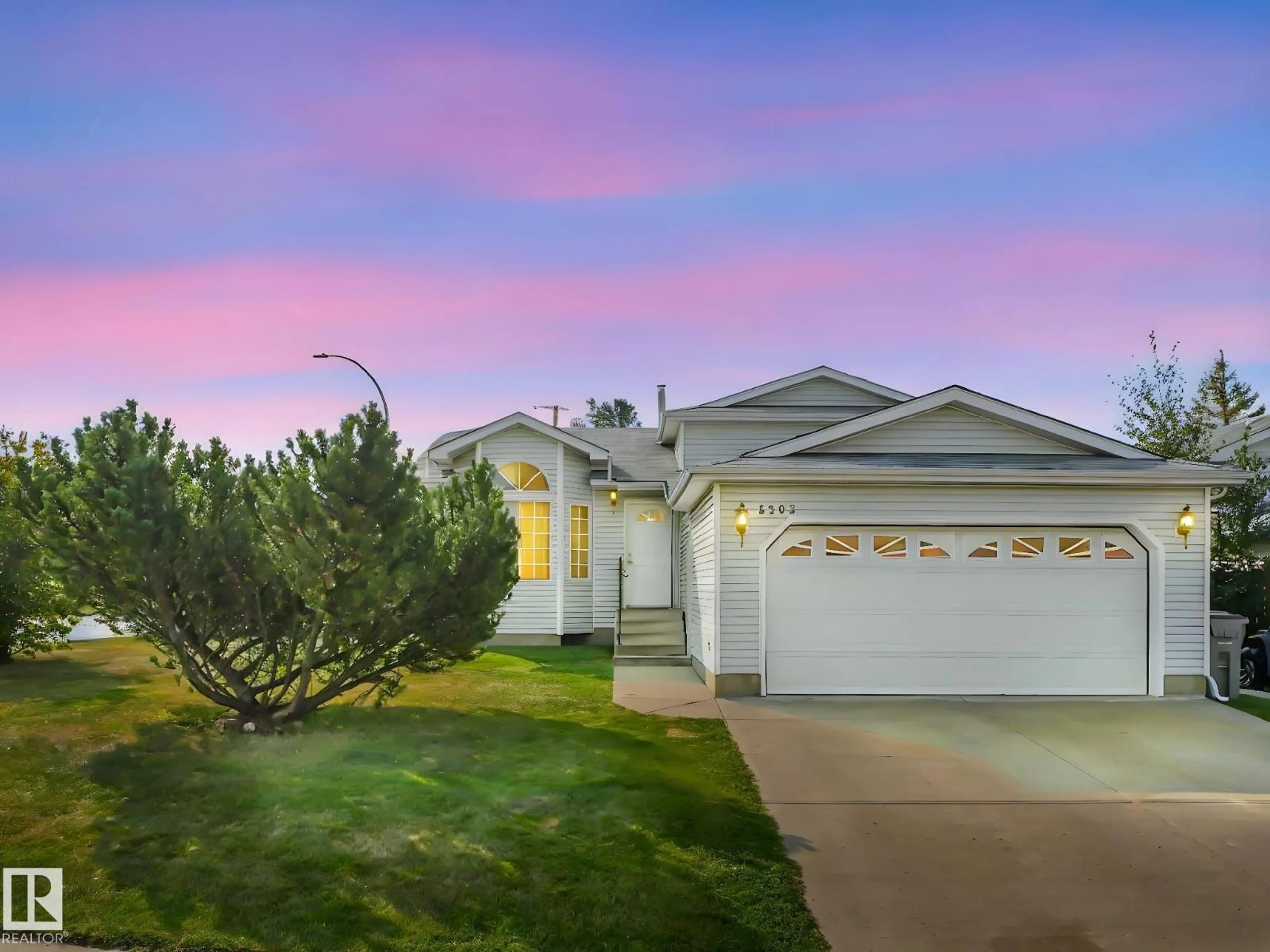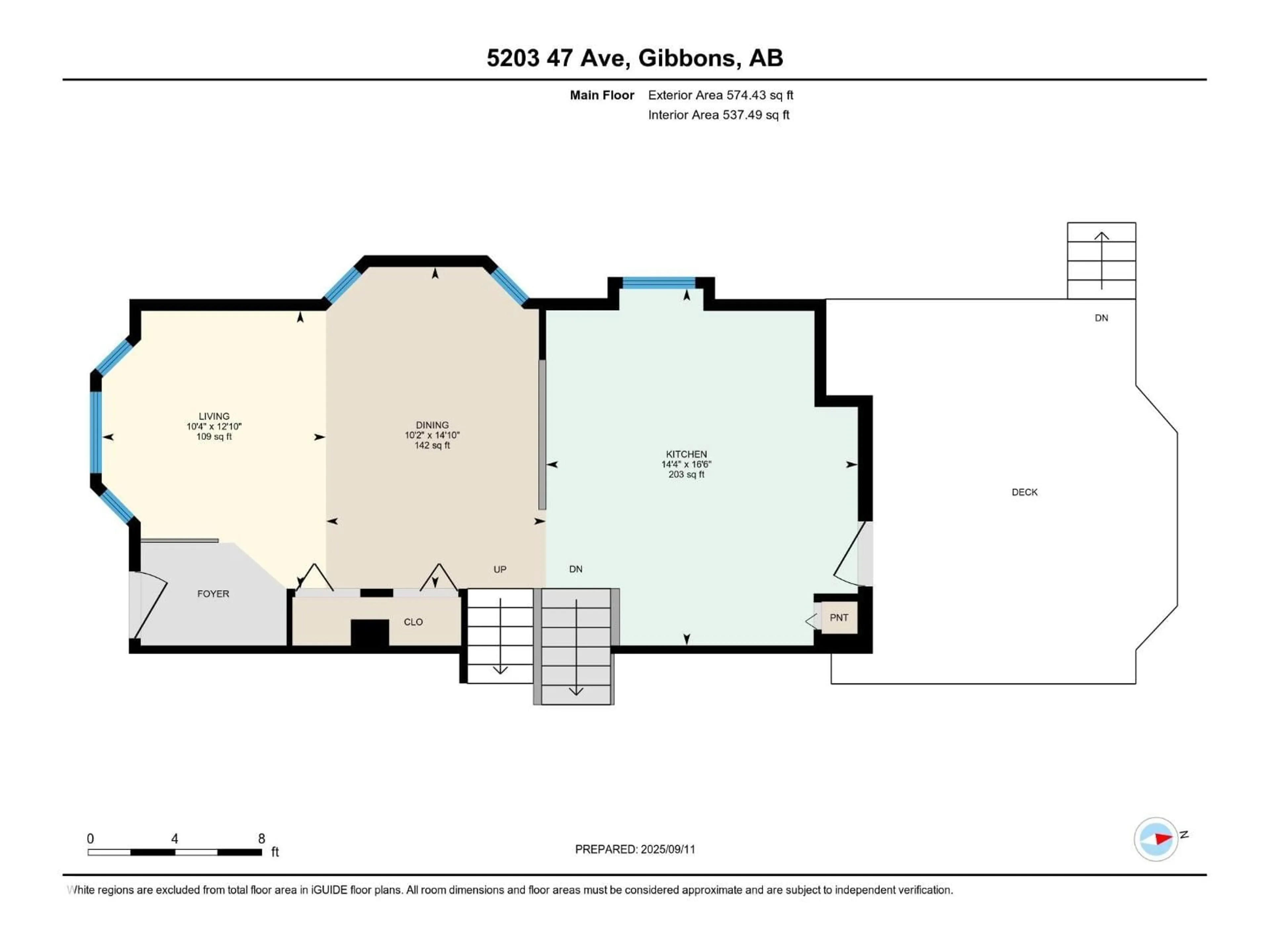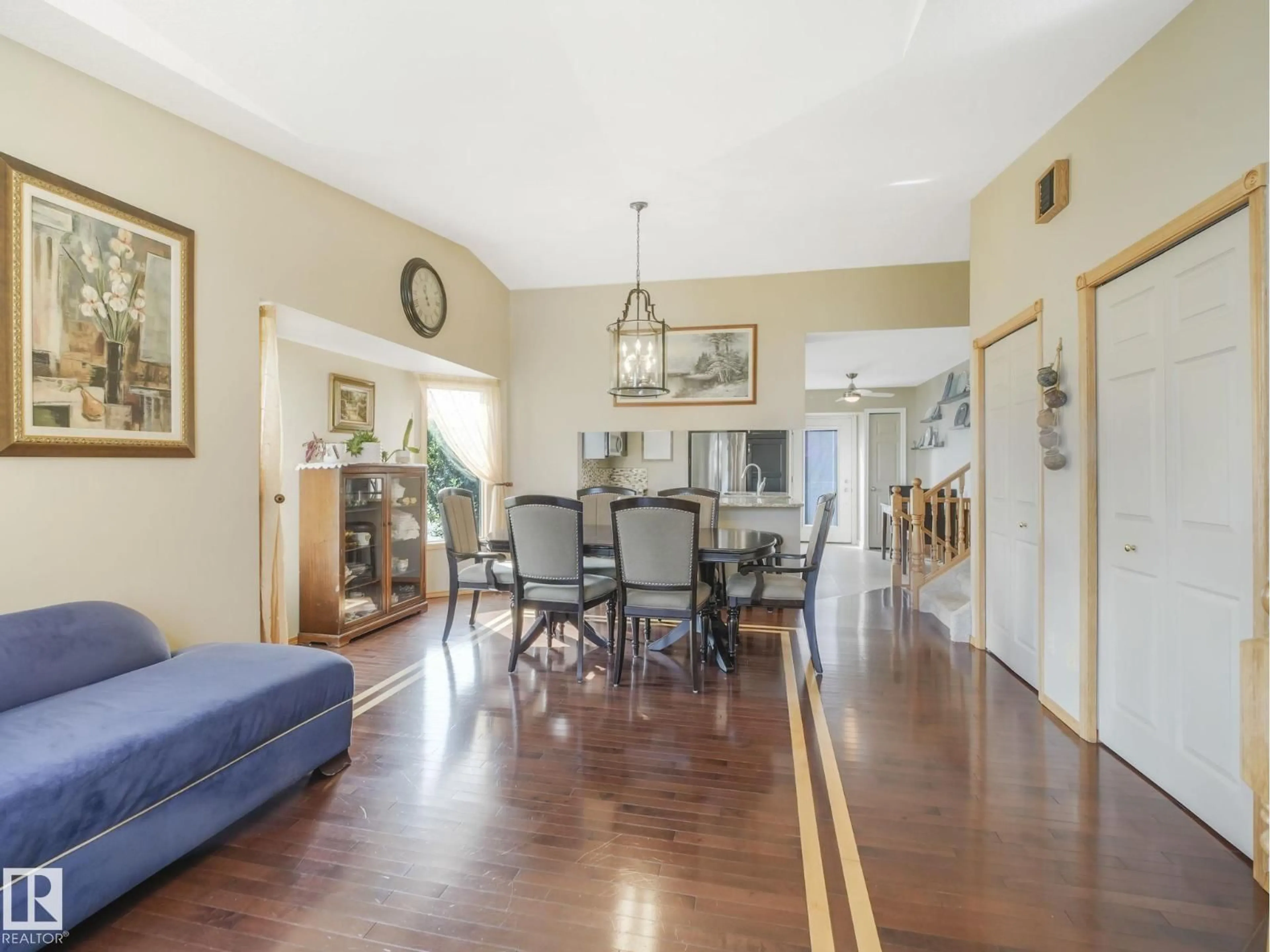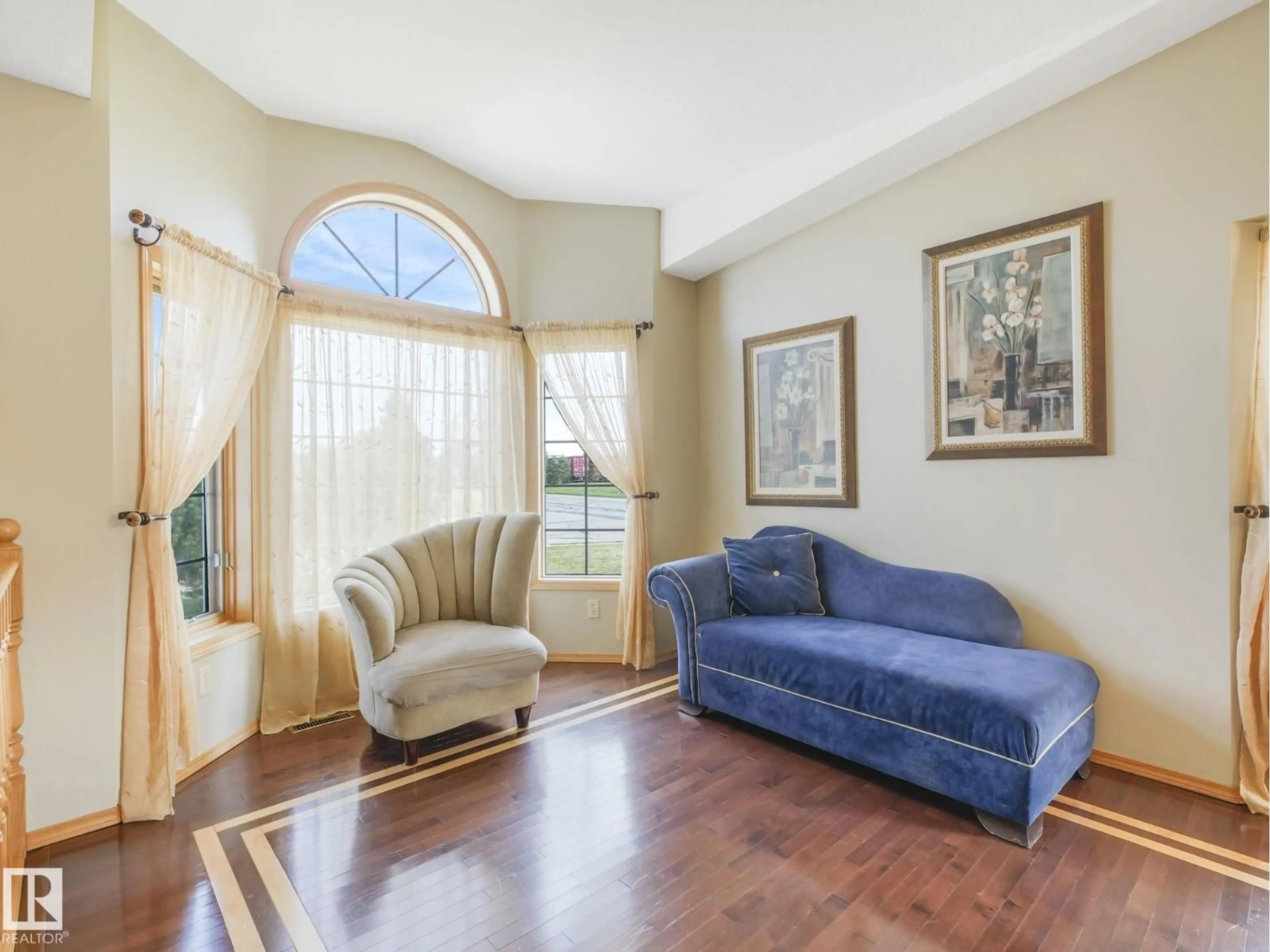Contact us about this property
Highlights
Estimated valueThis is the price Wahi expects this property to sell for.
The calculation is powered by our Instant Home Value Estimate, which uses current market and property price trends to estimate your home’s value with a 90% accuracy rate.Not available
Price/Sqft$260/sqft
Monthly cost
Open Calculator
Description
One Look Will Do.... RENOVATED backing trees!! 4 Level Split located in the growing Town of Gibbons. This Beautiful Turn Key Home features approx 2,100 sq ft of living space! An open main floor with a front living room, dining area, new CUSTOM kitchen with all New Appliances & back door to the yard. Upstairs has 2 spacious bedrooms ,a 4pc bathroom and a large master bedroom w ensuite. The lower level has a nice family room w/ gas fireplace, 4th bedroom, convenient laundry room & a 3pc bathroom. The finished basement has a 5th bedroom/rec room & storage/utility room. DOUBLE ATTACHED GARAGE, new FURNACE AND H20 TANK AS WELL! Fantastic location one minute walk from the new park and wood walking trail , quick drive to Fort Sask, Morinville , St Albert and also 15 minutes from CFB Edmonton ! (id:39198)
Property Details
Interior
Features
Main level Floor
Living room
Dining room
Kitchen
Exterior
Parking
Garage spaces -
Garage type -
Total parking spaces 4
Property History
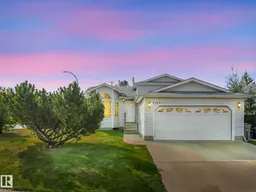 63
63
