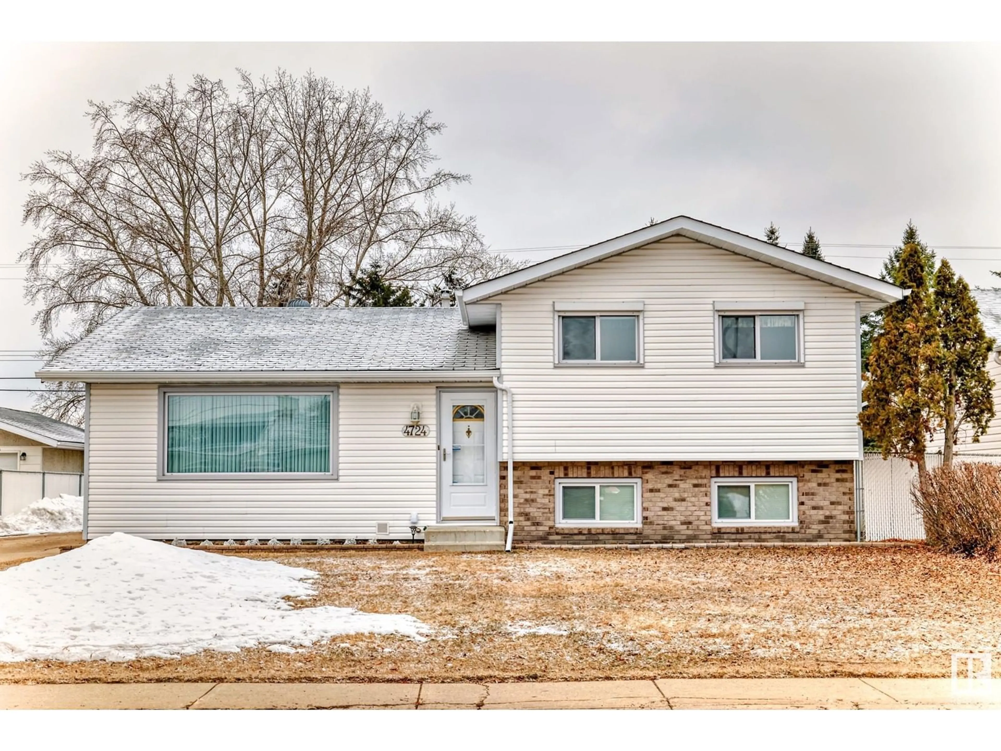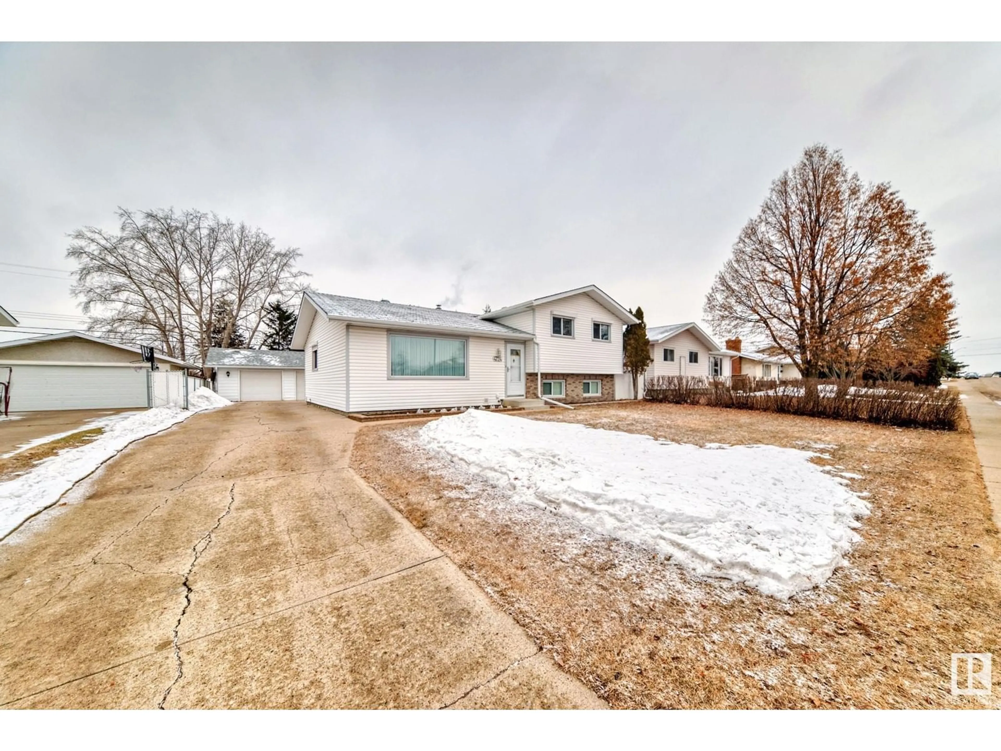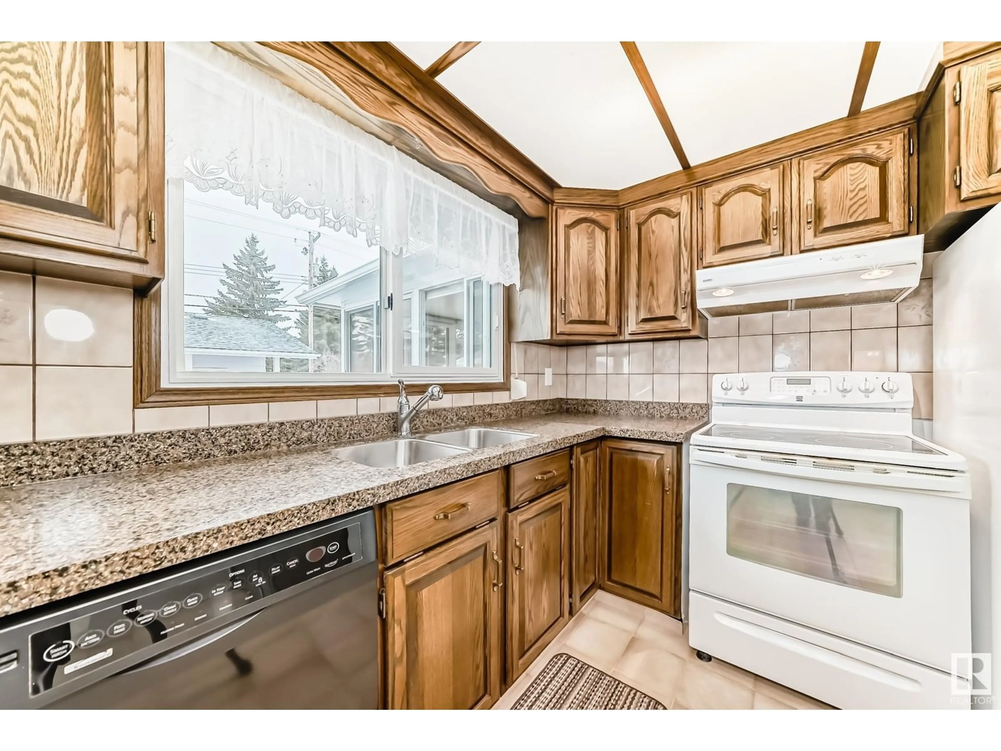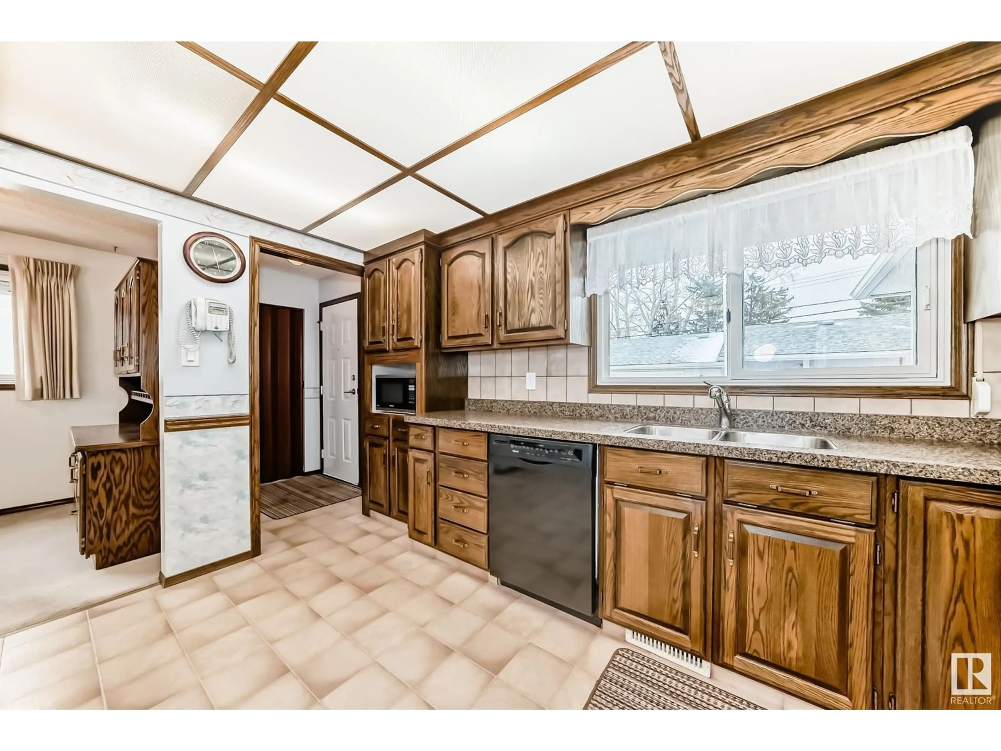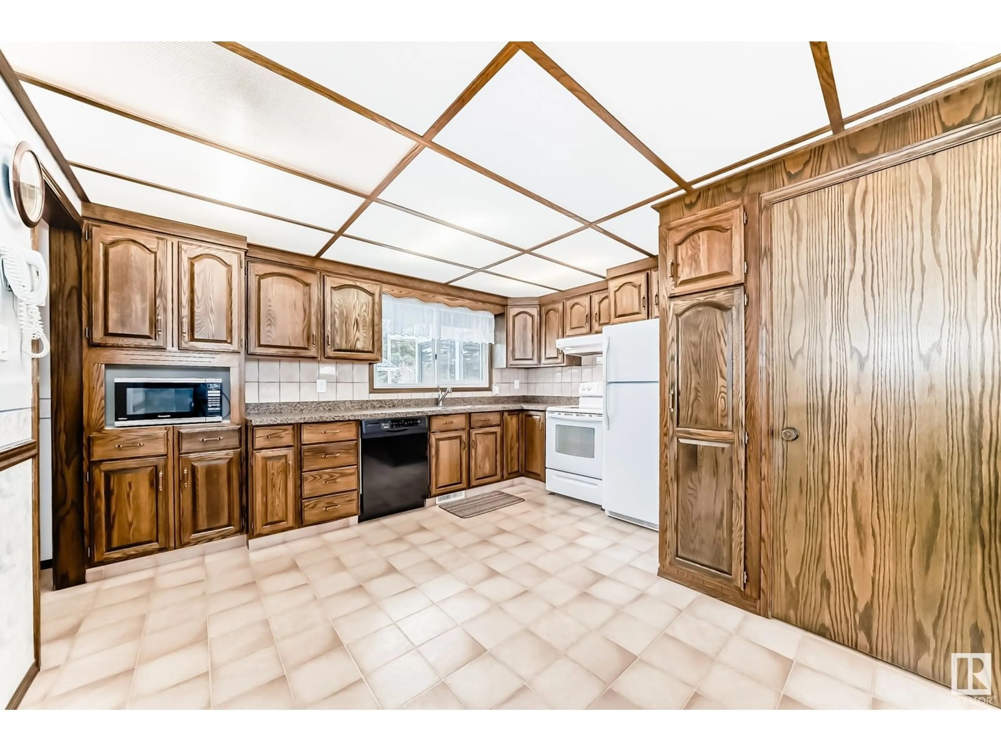4724 47 ST, Gibbons, Alberta T0A1N0
Contact us about this property
Highlights
Estimated ValueThis is the price Wahi expects this property to sell for.
The calculation is powered by our Instant Home Value Estimate, which uses current market and property price trends to estimate your home’s value with a 90% accuracy rate.Not available
Price/Sqft$358/sqft
Est. Mortgage$1,795/mo
Tax Amount ()-
Days On Market16 days
Description
Amazing value in this lovely 3 level split home in Gibbons! An abundance of features & upgrades to this family home! Welcome to the main floor combined living/dining room with large country style kitchen, abundance of cabinets & space to host those functions with family & friends! Upper level has 3 bdrms, master ensuite & main bath! Newer triple glazed windows & bonus is the roller shutter blinds on most of the exterior windows of home (main & upper level), the basement has a large family room w/ gas fireplace, laundry room with sink/mechanical area completes the 3rd level. There is also a crawl space for extra storage! Updated wiring to copper. Step outside to the amazing yard with the large composite deck & metal railings which leads to the large covered exterior sun room (with roller blinds on inside of sunroom). Massive detached over-sized double garage with added bonus of the workshop inside garage! Backyard is spacious with maintenance free chain link fence & home backs onto the museum grounds. (id:39198)
Property Details
Interior
Features
Basement Floor
Family room
5.15 m x 4.95 mLaundry room
3.44 m x 2.86 mProperty History
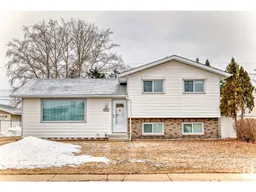 35
35
