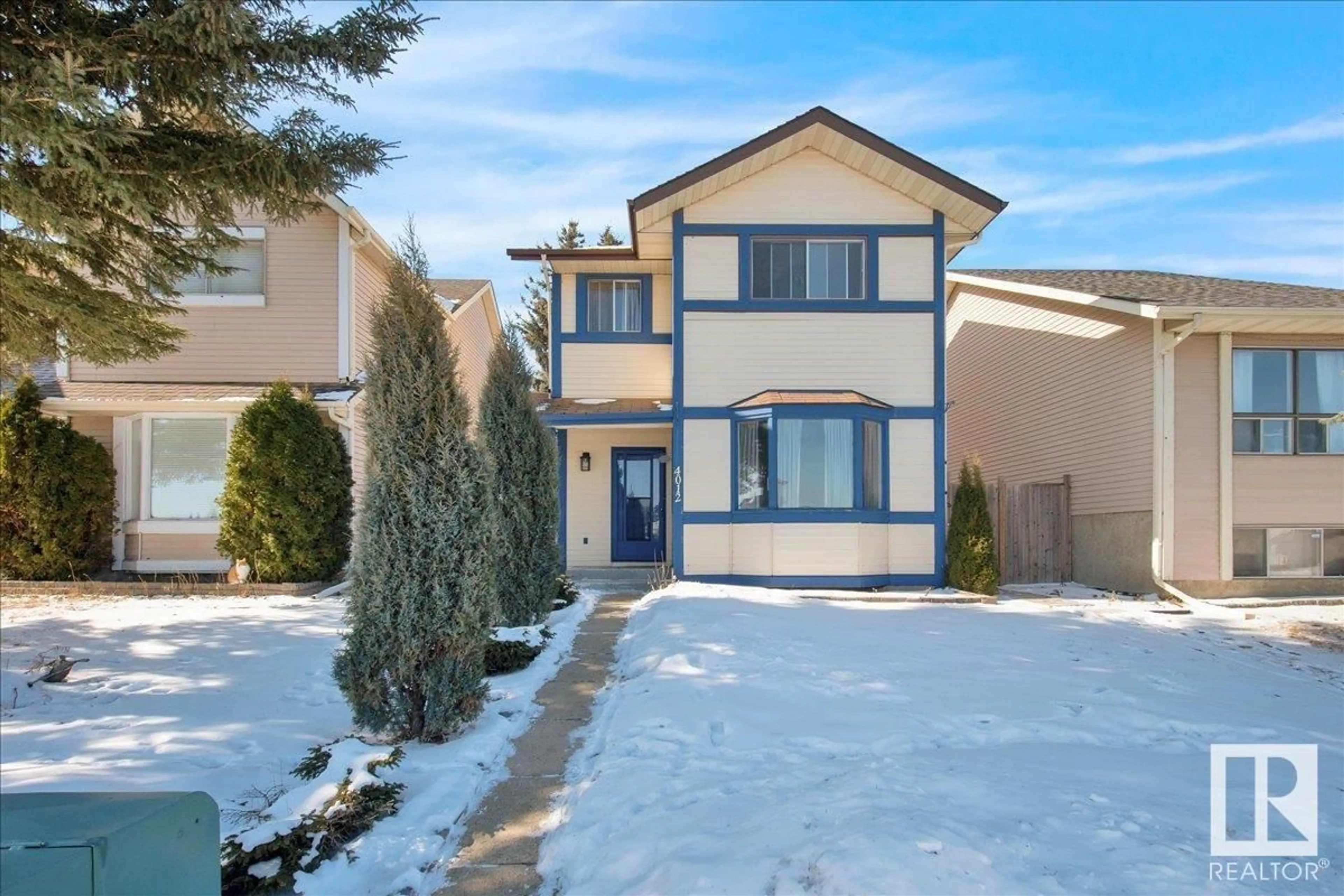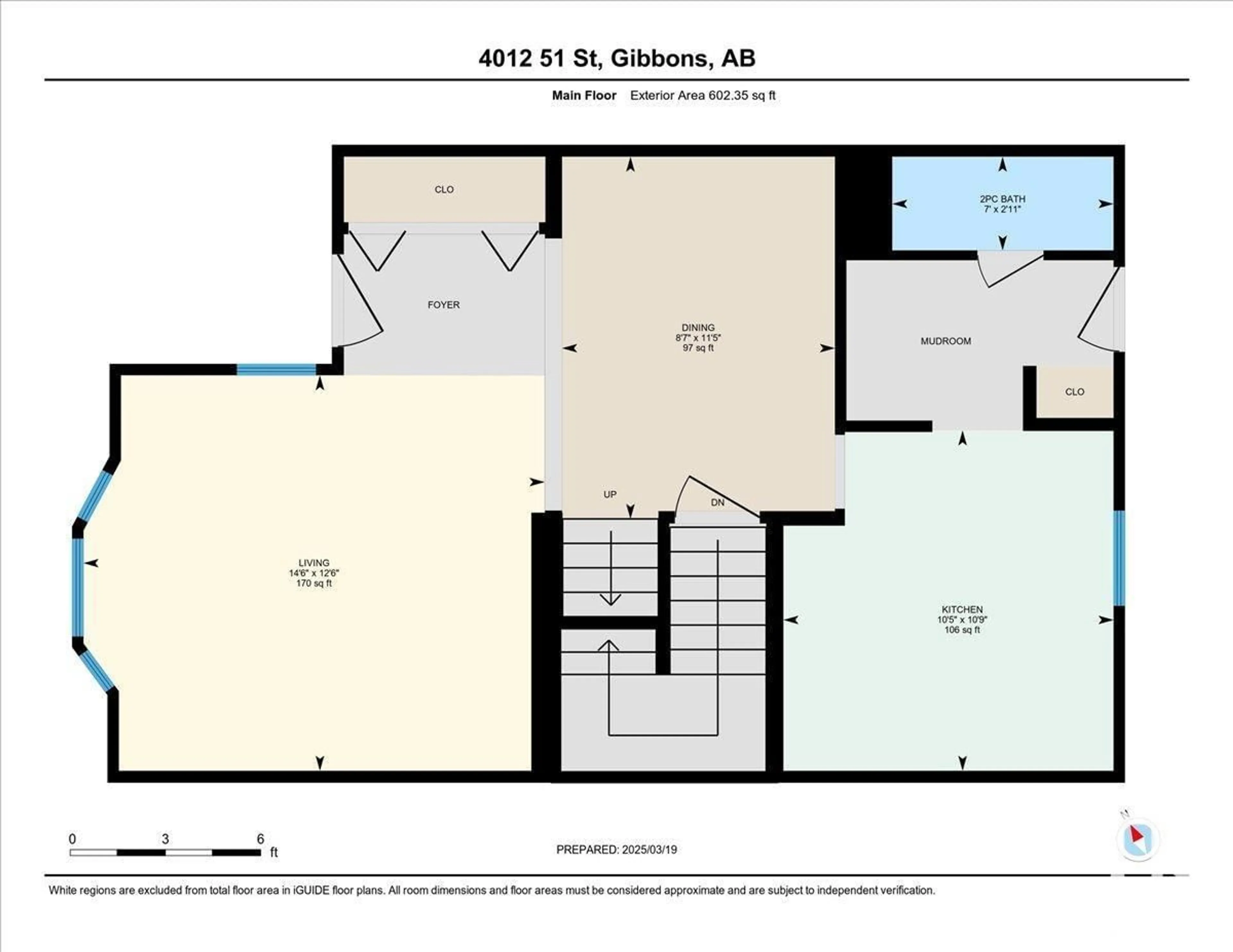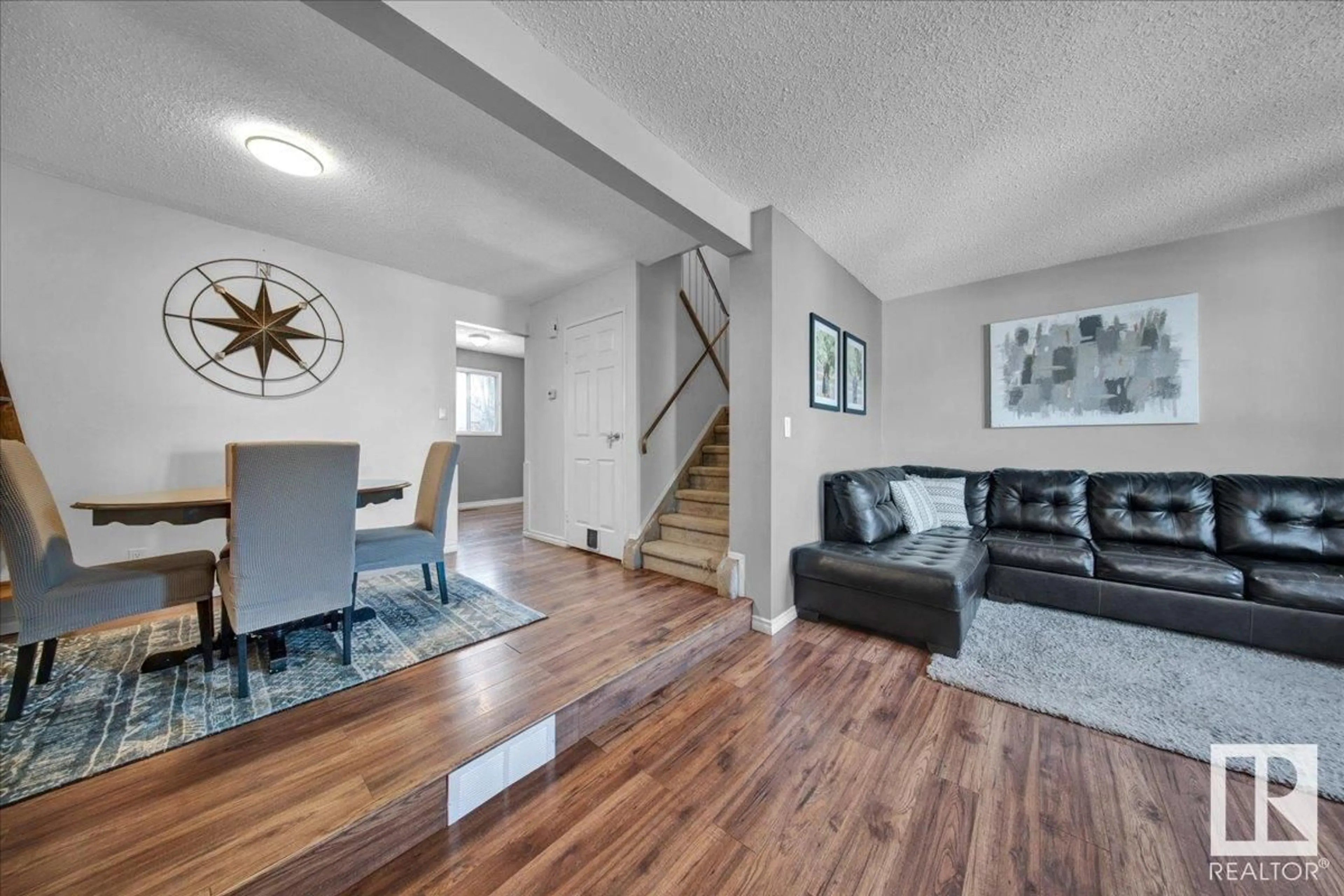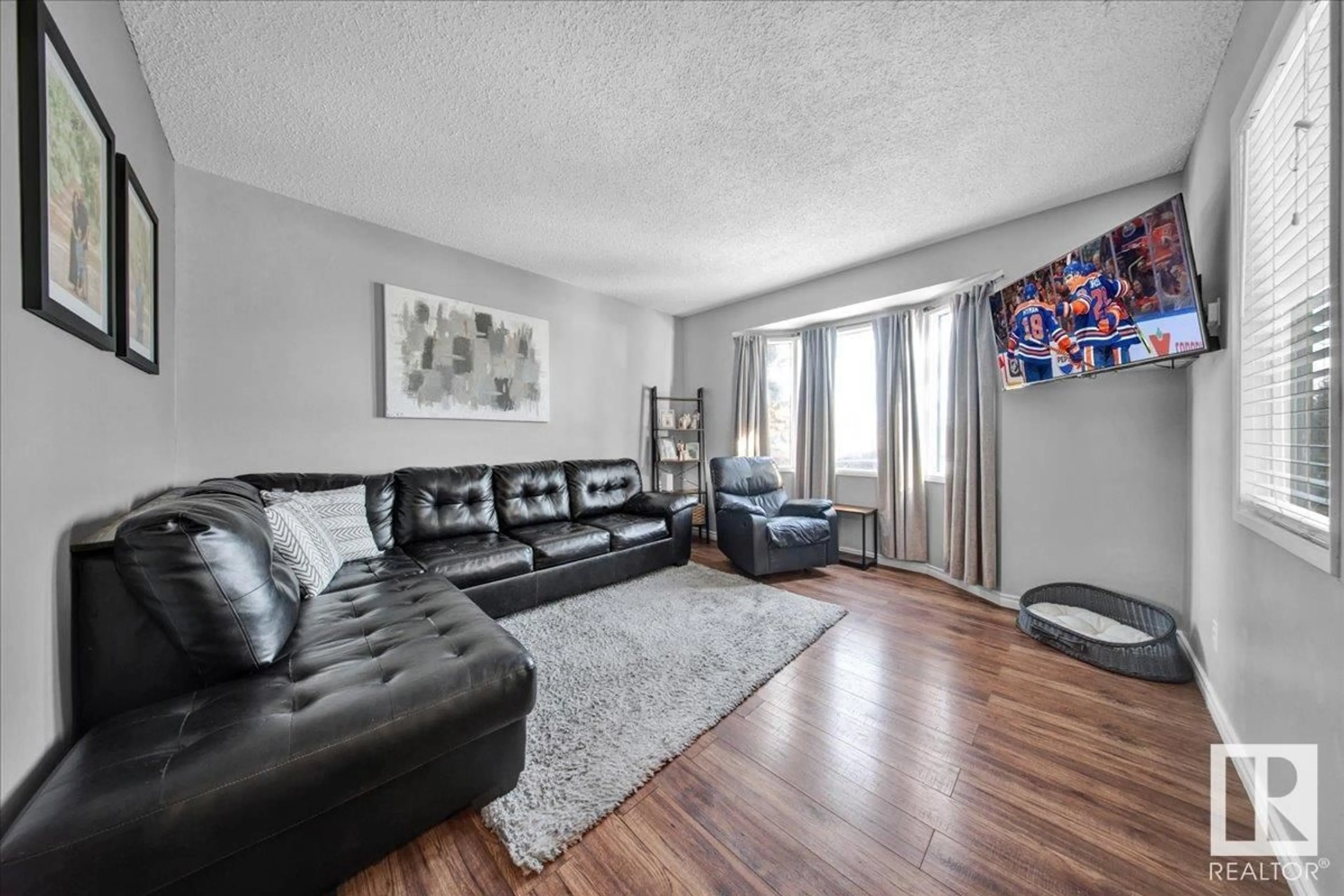4012 51 ST, Gibbons, Alberta T0A1N0
Contact us about this property
Highlights
Estimated ValueThis is the price Wahi expects this property to sell for.
The calculation is powered by our Instant Home Value Estimate, which uses current market and property price trends to estimate your home’s value with a 90% accuracy rate.Not available
Price/Sqft$248/sqft
Est. Mortgage$1,288/mo
Tax Amount ()-
Days On Market11 days
Description
Charming 3-Bedroom Single Family Home in Gibbons – Perfect for Families! This cozy 3-bedroom, 1.5 bathroom home is the perfect blend of modern updates and family-friendly features. Updated Kitchen: Enjoy a stylish kitchen with appliances (upgraded within the last 5 years) – perfect for cooking and entertaining. 3 Spacious Bedrooms: Laundry hook ups are offered on the main floor. Fenced Yard: A private and secure fenced yard for children or pets to play freely. Oversized Double Garage: Ideal for parking and storage, plus a fantastic Man Cave in the basement – a perfect retreat or hobby space. Walkable Location: Just a short walk to a playground and the local elementary school – ideal for families with young kids! This home offers the convenience of a peaceful neighborhood while still being close to local amenities. Don't miss out on this fantastic opportunity to own a home in a family-friendly community. Sellers will have the shingles on the home and garage replaced before possesion. (id:39198)
Property Details
Interior
Features
Basement Floor
Family room
3.95 m x 5.53 mProperty History
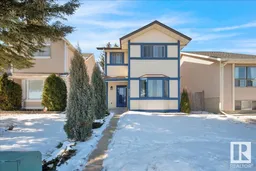 40
40
