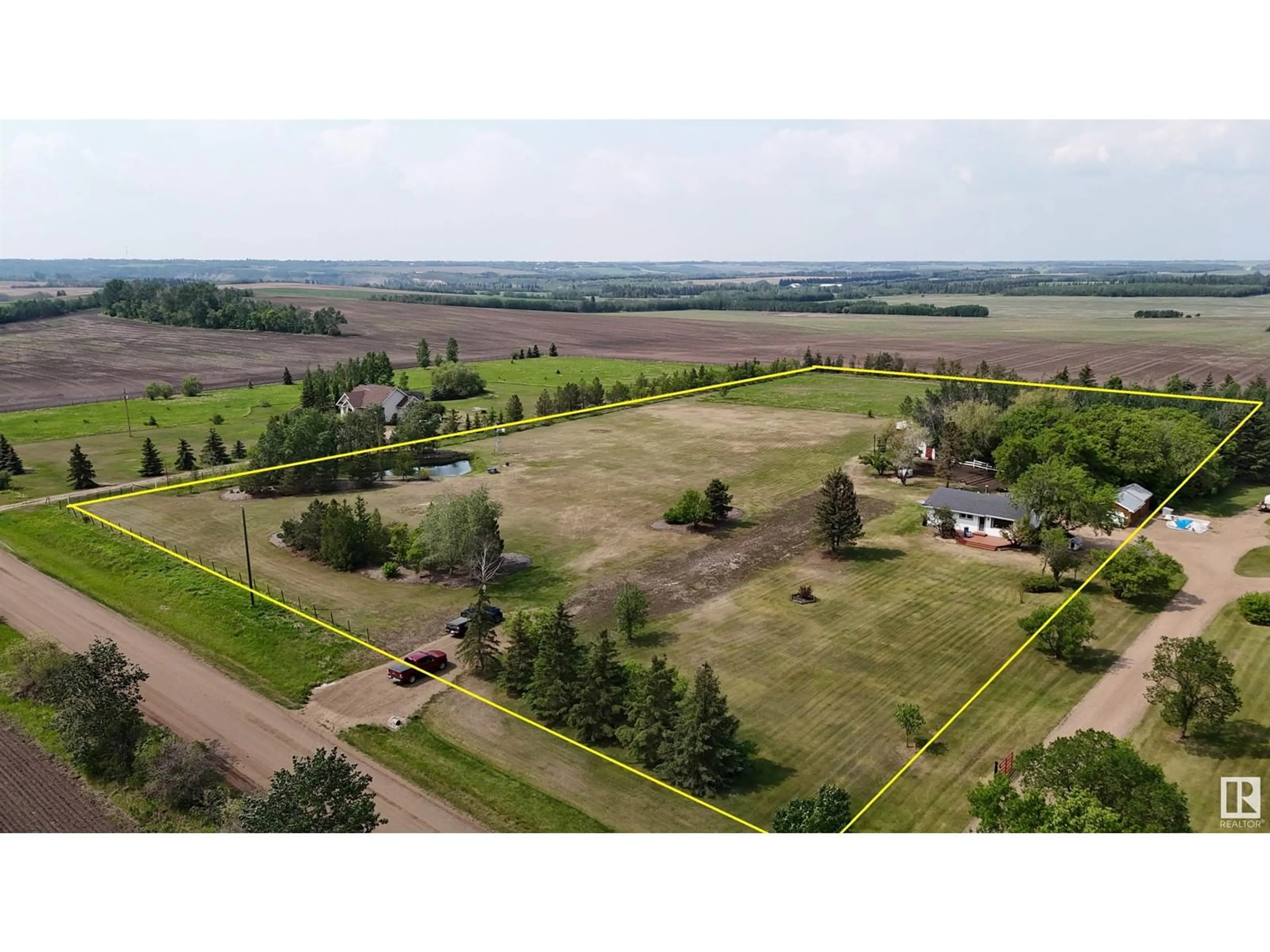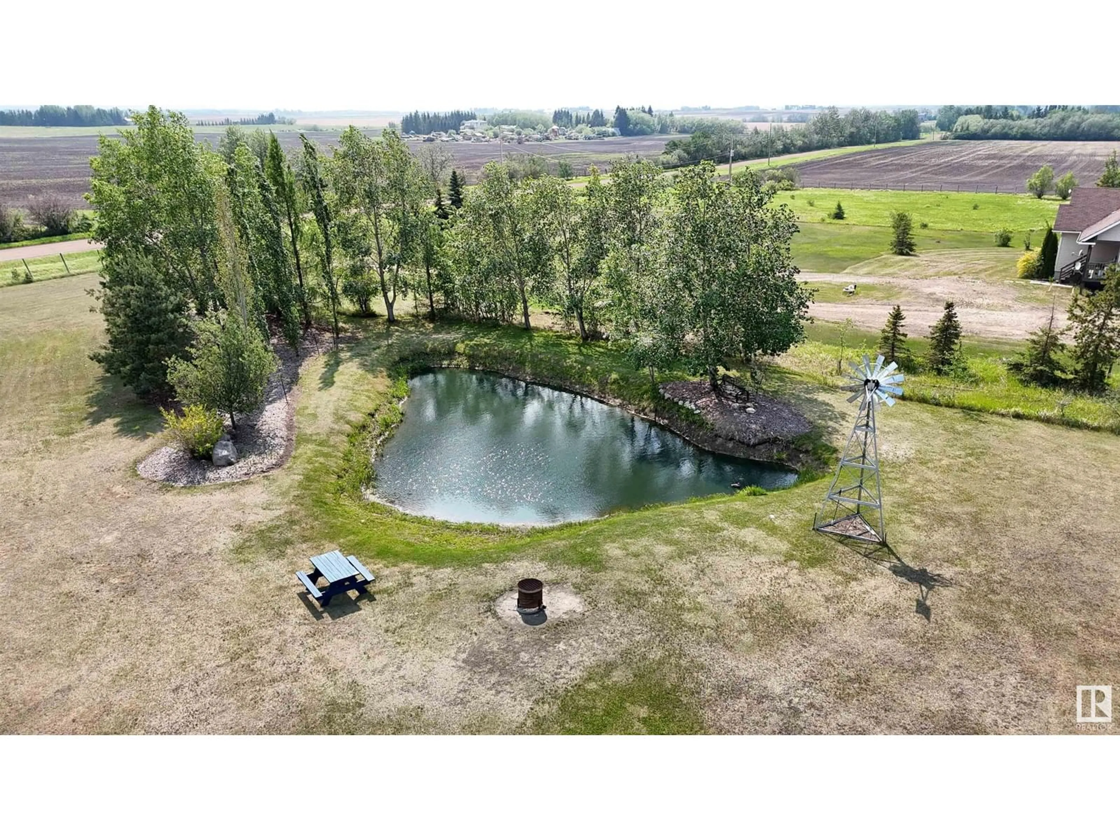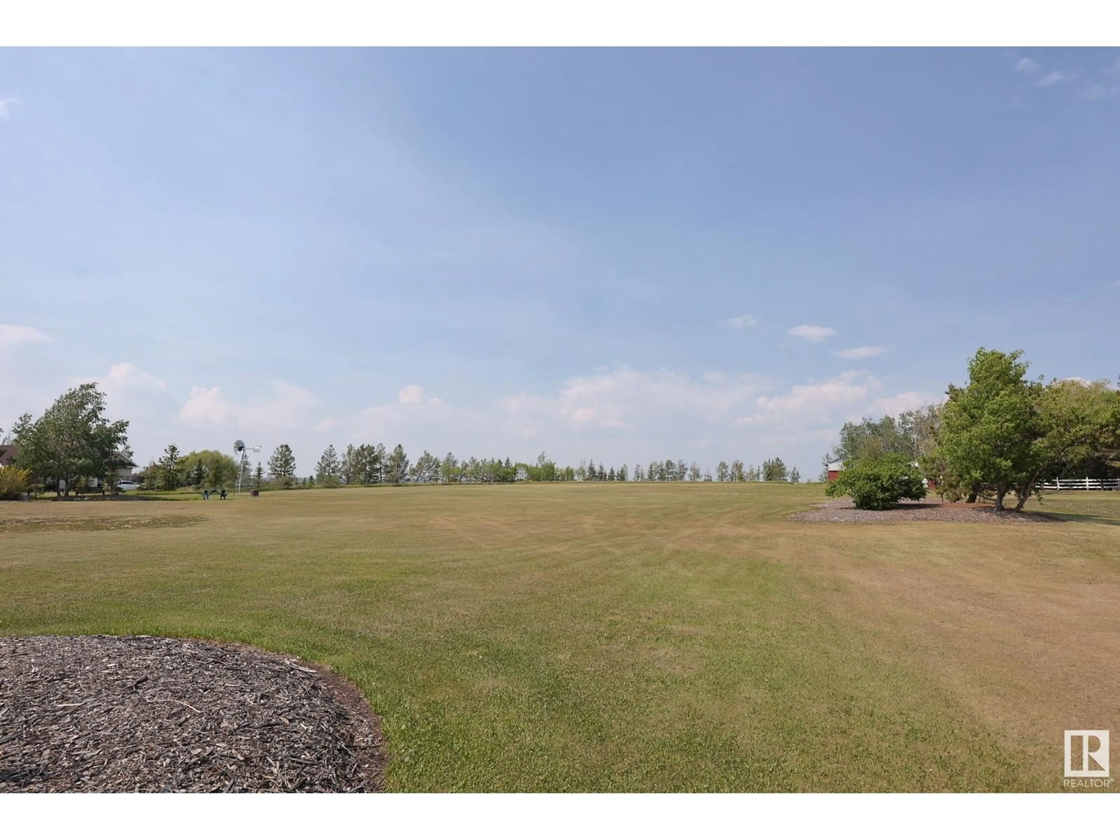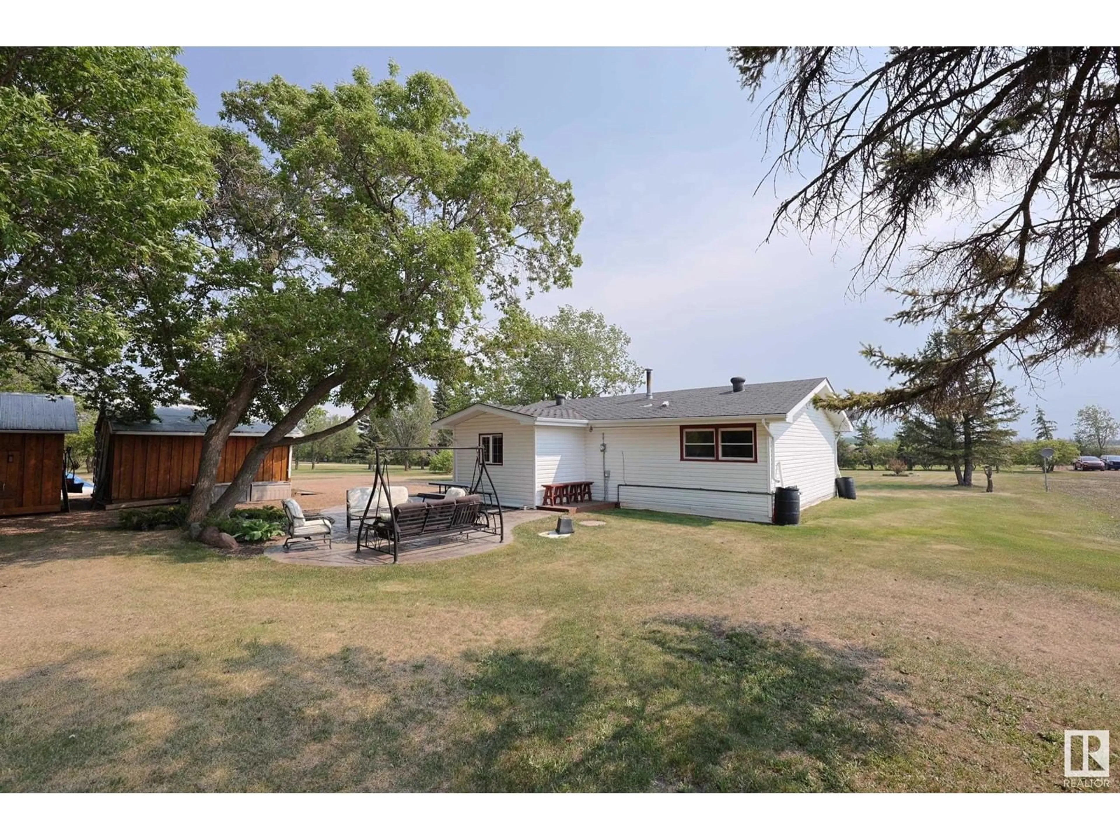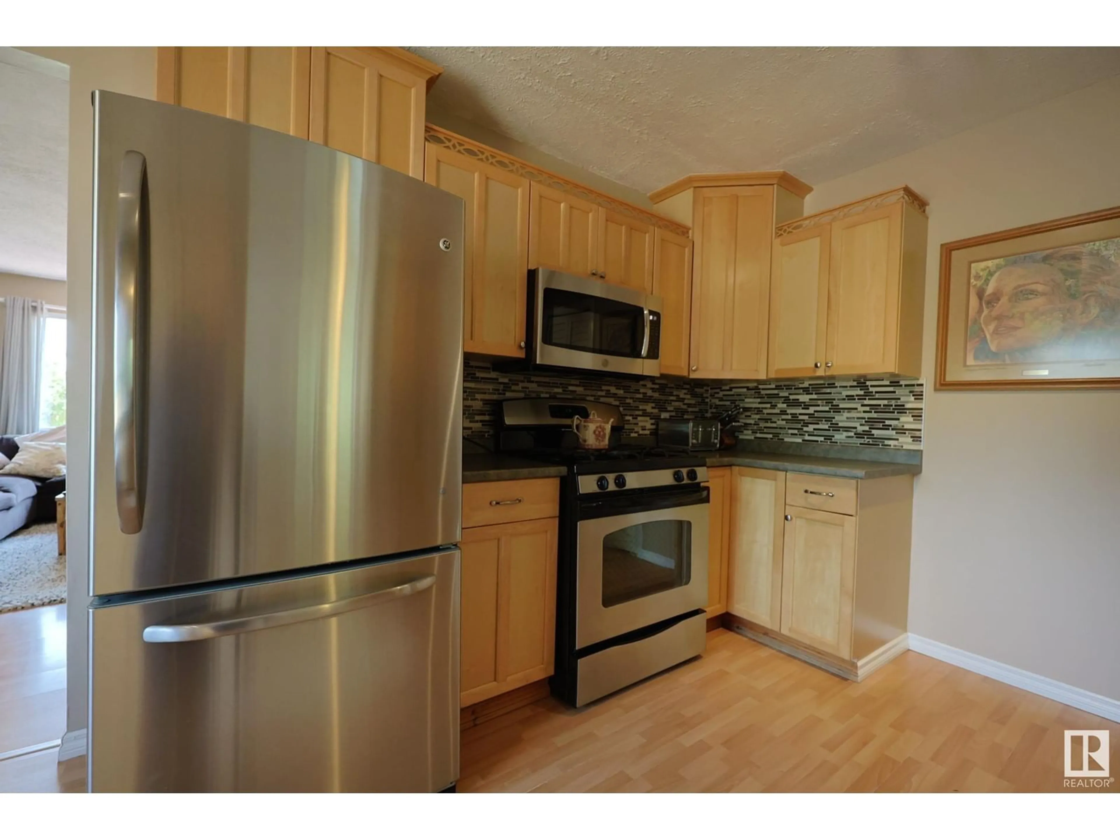Contact us about this property
Highlights
Estimated valueThis is the price Wahi expects this property to sell for.
The calculation is powered by our Instant Home Value Estimate, which uses current market and property price trends to estimate your home’s value with a 90% accuracy rate.Not available
Price/Sqft$447/sqft
Monthly cost
Open Calculator
Description
Acreage In Town! OVER 5 ACRES LESS THAN 1KM OF GRAVEL in the town Gibbons. Access to Schools and just 15 MIN TO EDMONTON. Acreage is FULLY LANDSCAPED with about ¼ trees and forest, mostly open with ROOM TO BUILD A SHOP AND OR SECONDARY SUITE, plus a small POND WITH WINDMILL for picnics, attracting wildlife and irrigation. EASY ACCESS WITH Only 1 step to enter this bungalow. Rear entry with lots of ROOM FOR ALL YOUR GEAR plus Washer and Dryer. Updated MAPLE KITCHEN with Stainless steel appliances, lots of storage, plus a BUILT IN DESK next to the Cozy Dinette. Spacious living room is FILLED WITH NATURAL LIGHT and great for relaxing. SOUTH FACING DECK through the front door. 3 Bedrooms with CUSTOMIZED STORAGE and closets. UPDATED BATHROOM is bright plus extra deep tub. STAMPED PATIO in the back leads towards the GARDEN AND NUMEROUS OUT BUILDINGS for storage. 1500G cistern and Septic system with discharge. GREAT OPPORTUNITY to buy some land with your home. Flexible Possession. (id:39198)
Property Details
Interior
Features
Main level Floor
Living room
Dining room
Kitchen
Family room
Property History
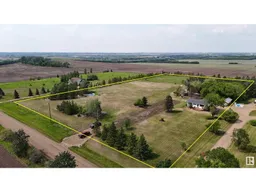 44
44
