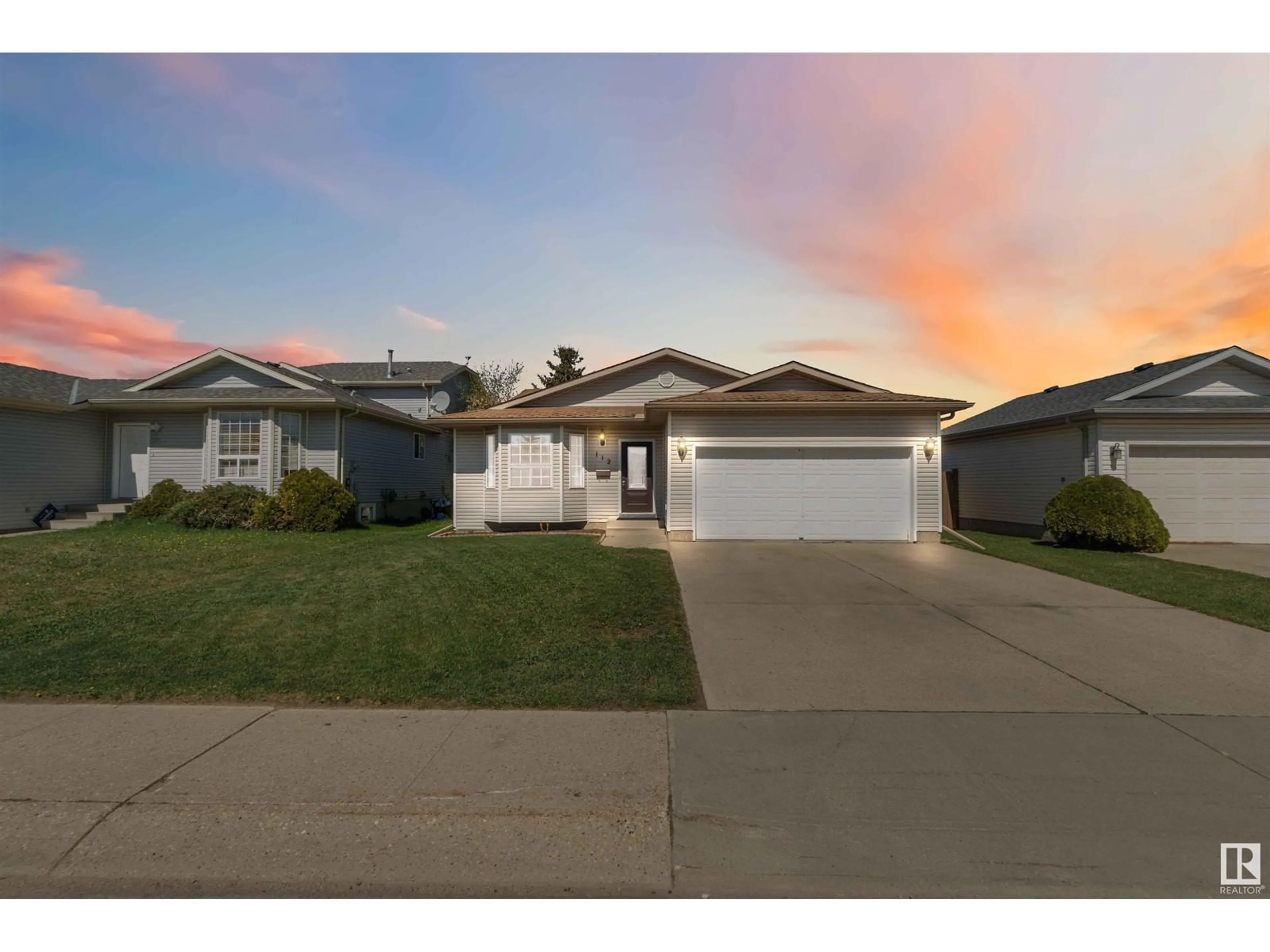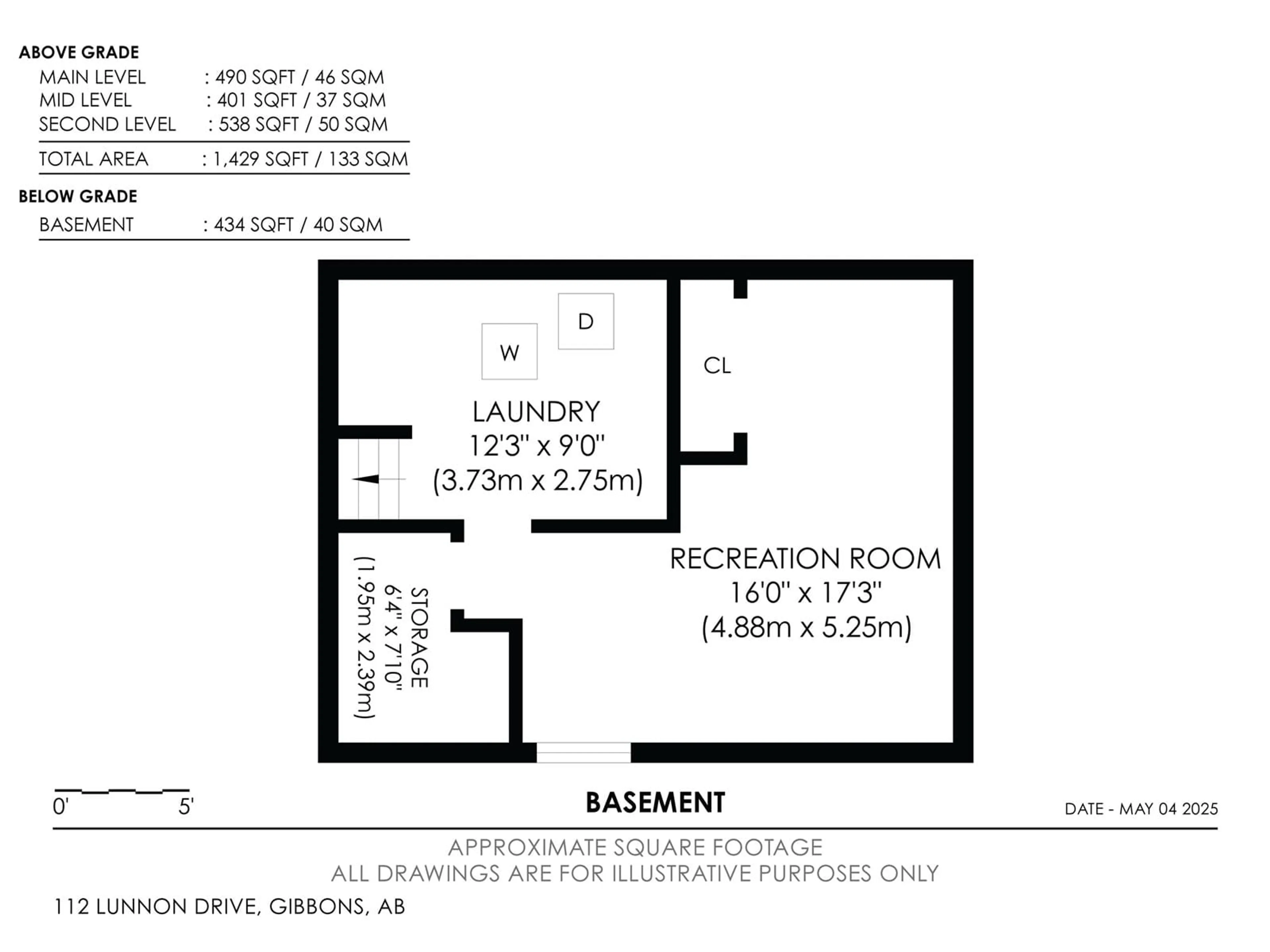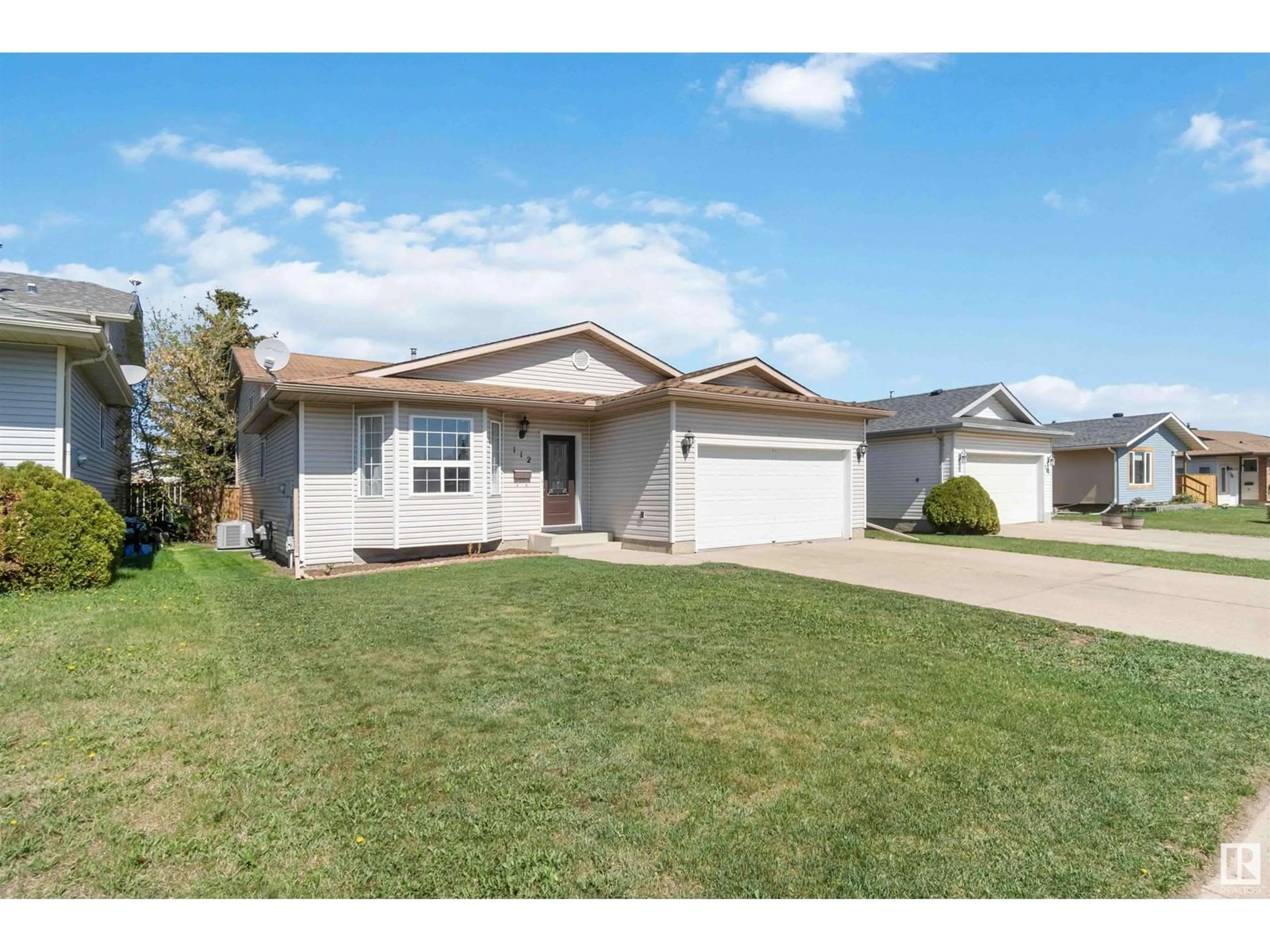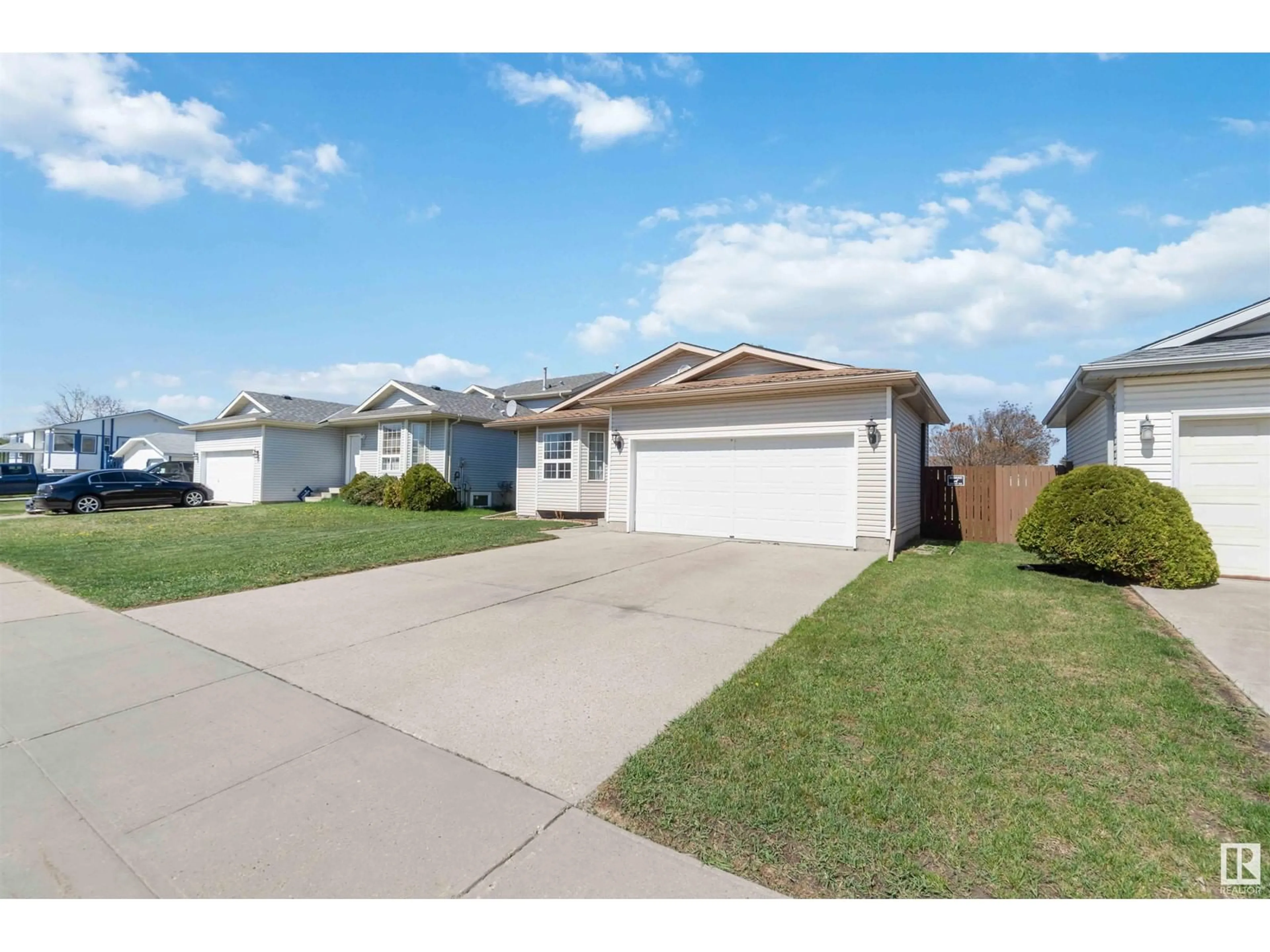112 LUNNON DR, Gibbons, Alberta T0A1N0
Contact us about this property
Highlights
Estimated ValueThis is the price Wahi expects this property to sell for.
The calculation is powered by our Instant Home Value Estimate, which uses current market and property price trends to estimate your home’s value with a 90% accuracy rate.Not available
Price/Sqft$396/sqft
Est. Mortgage$1,761/mo
Tax Amount ()-
Days On Market3 days
Description
Charming and updated 4-level split in Gibbons! Freshly painted (2024), this home welcomes you with loads of natural light. The main floor features a bay window and laminate flooring. The kitchen includes new stainless appliances (1 years old ) , cabinetry, and backsplash. Upstairs are 3 bedrooms (one with a built-in bed) and a beautifully renovated 4-piece bath with Quartz Vanity (2024). The bright 3rd level offers a cozy wood burning fireplace and another 4-piece bath. The basement includes laundry, huge 4th bedroom, storage, and crawl space. Outside, enjoy the massive deck with built-in seating, privacy wall, hot tub, and firepit area. HVAC components updated in 2021. Good Size double attached garage. Fantastic location one minute walk from the new park and wood walking trail , quick drive to Fort Sask, Morinville , St Albert and also 15 minutes from CFB Edmonton ! (id:39198)
Property Details
Interior
Features
Main level Floor
Living room
11.7 x 13.11Dining room
10.9 x 9.9Kitchen
11.8 x 8.1Property History
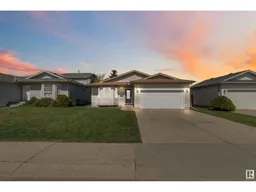 61
61
