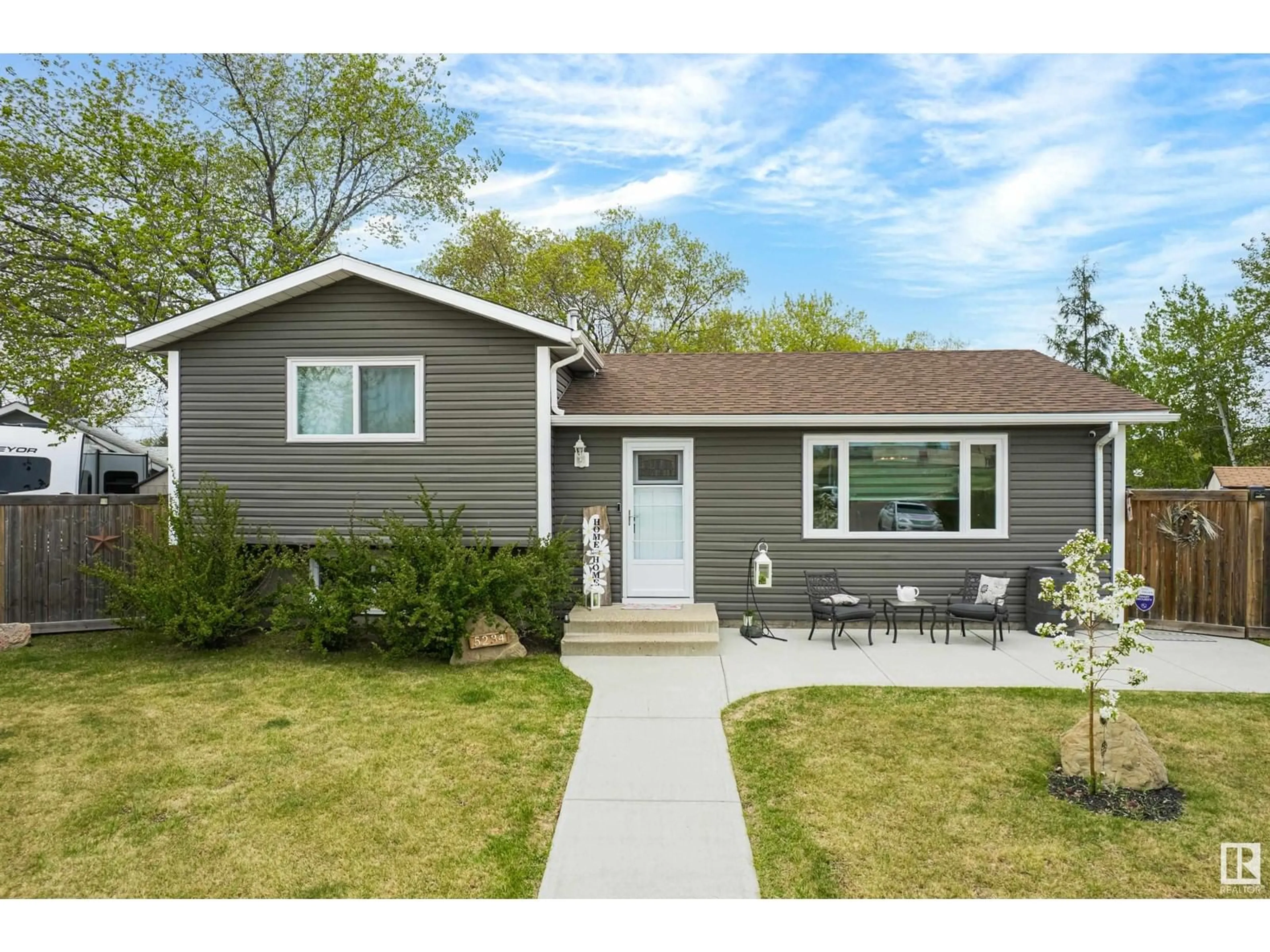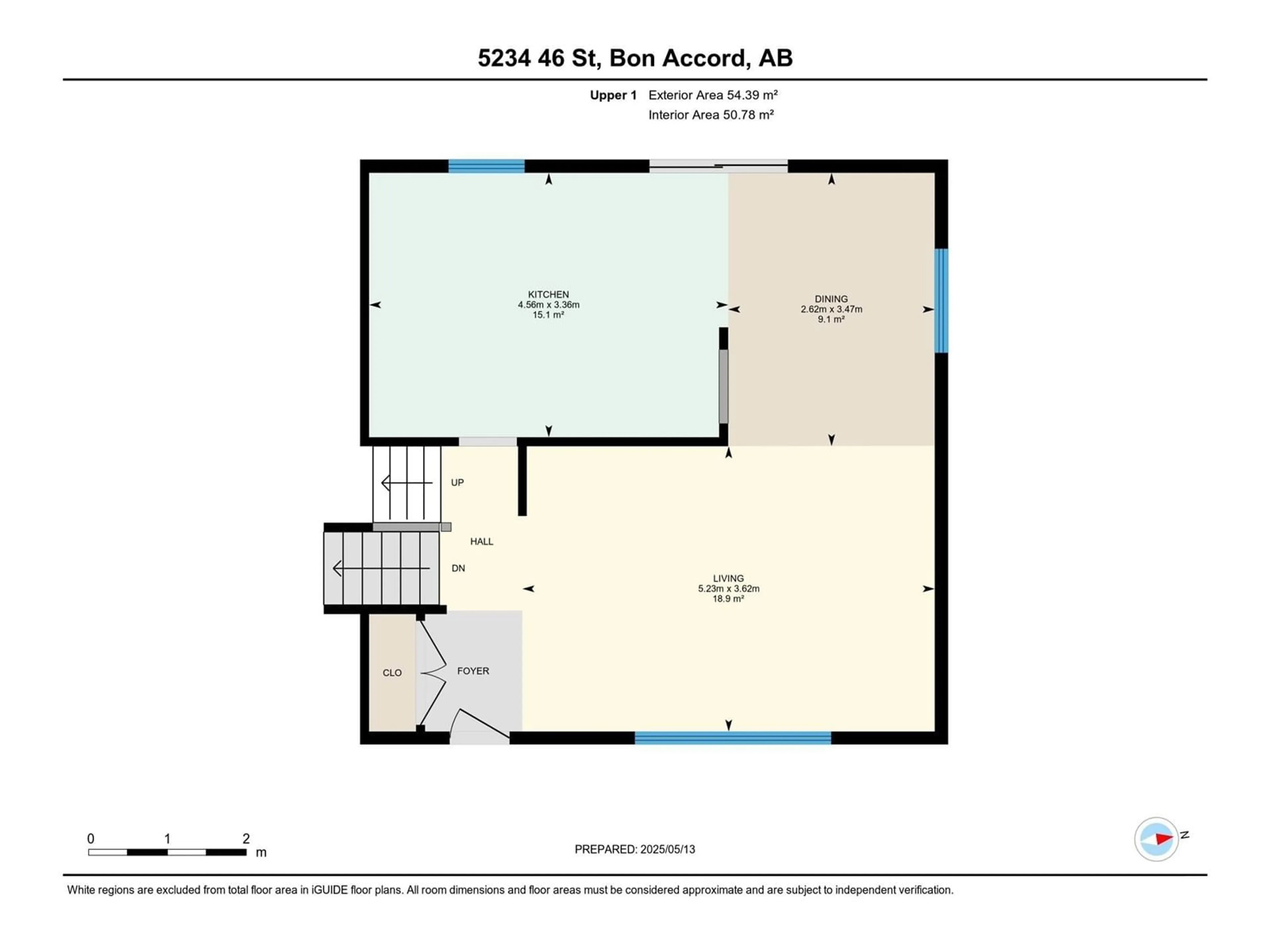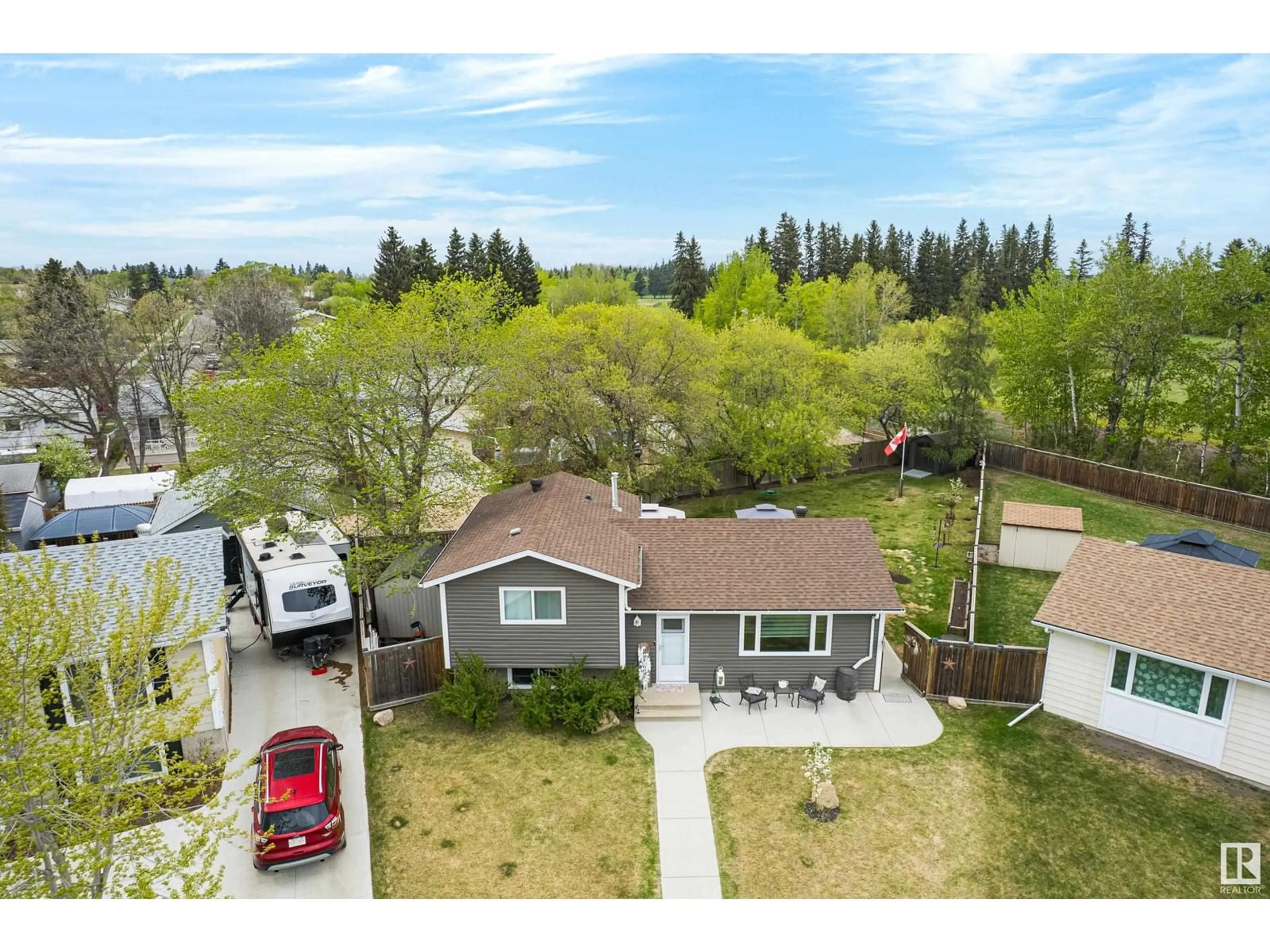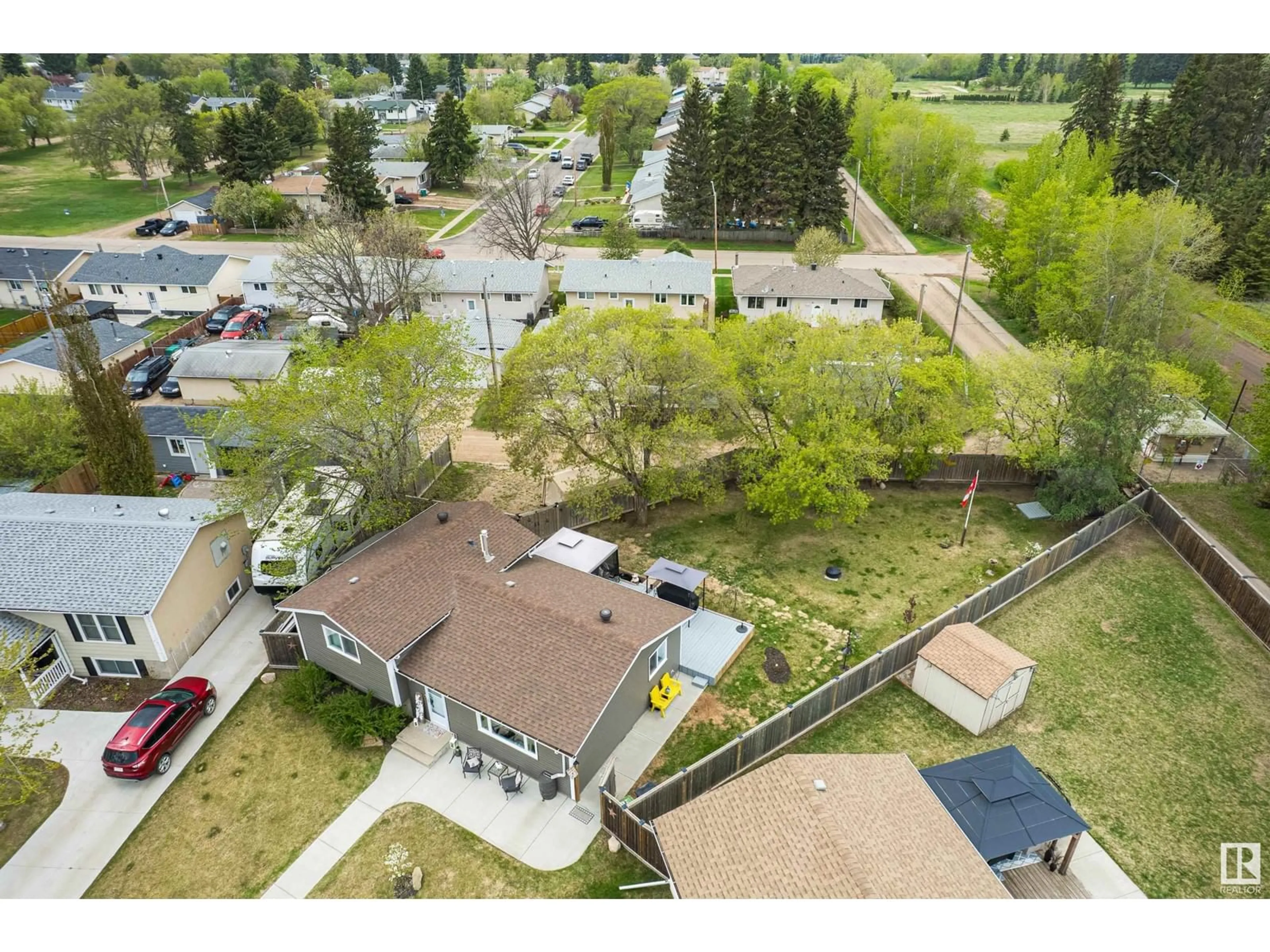5234 46 ST, Bon Accord, Alberta T0A0K0
Contact us about this property
Highlights
Estimated ValueThis is the price Wahi expects this property to sell for.
The calculation is powered by our Instant Home Value Estimate, which uses current market and property price trends to estimate your home’s value with a 90% accuracy rate.Not available
Price/Sqft$368/sqft
Est. Mortgage$1,632/mo
Tax Amount ()-
Days On Market20 days
Description
This appealing 4 level split with curb appeal in an established and mature neighbourhood is perfect for any family. The large, fully fenced and treed pie shaped lot has room for entertaining and or quiet evenings by the fire. When entering the home you have a living room, dining room and an updated kitchen with stainless appliances and bright lighting. Access to rear patio through large garden doors. The upstairs with primary and additional bedroom have their shared 4pc bath. Lower level has family room and third bedroom with 2pc ensuite. The partly finished basement includes laundry and storage with ample room for a hobby or fitness area. The outside yard with back alley access and rear parking is steps away from walking trails and school. Enjoy the front patio for morning coffee and rear deck for summer bbq's and time spent with family/friends. Peaceful water feature will bring calm to the end of your day. (id:39198)
Property Details
Interior
Features
Main level Floor
Living room
5.23 x 3.62Dining room
2.62 x 3.47Kitchen
4.56 x 3.36Property History
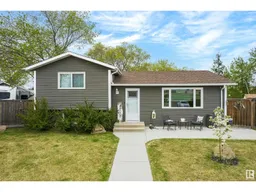 55
55
