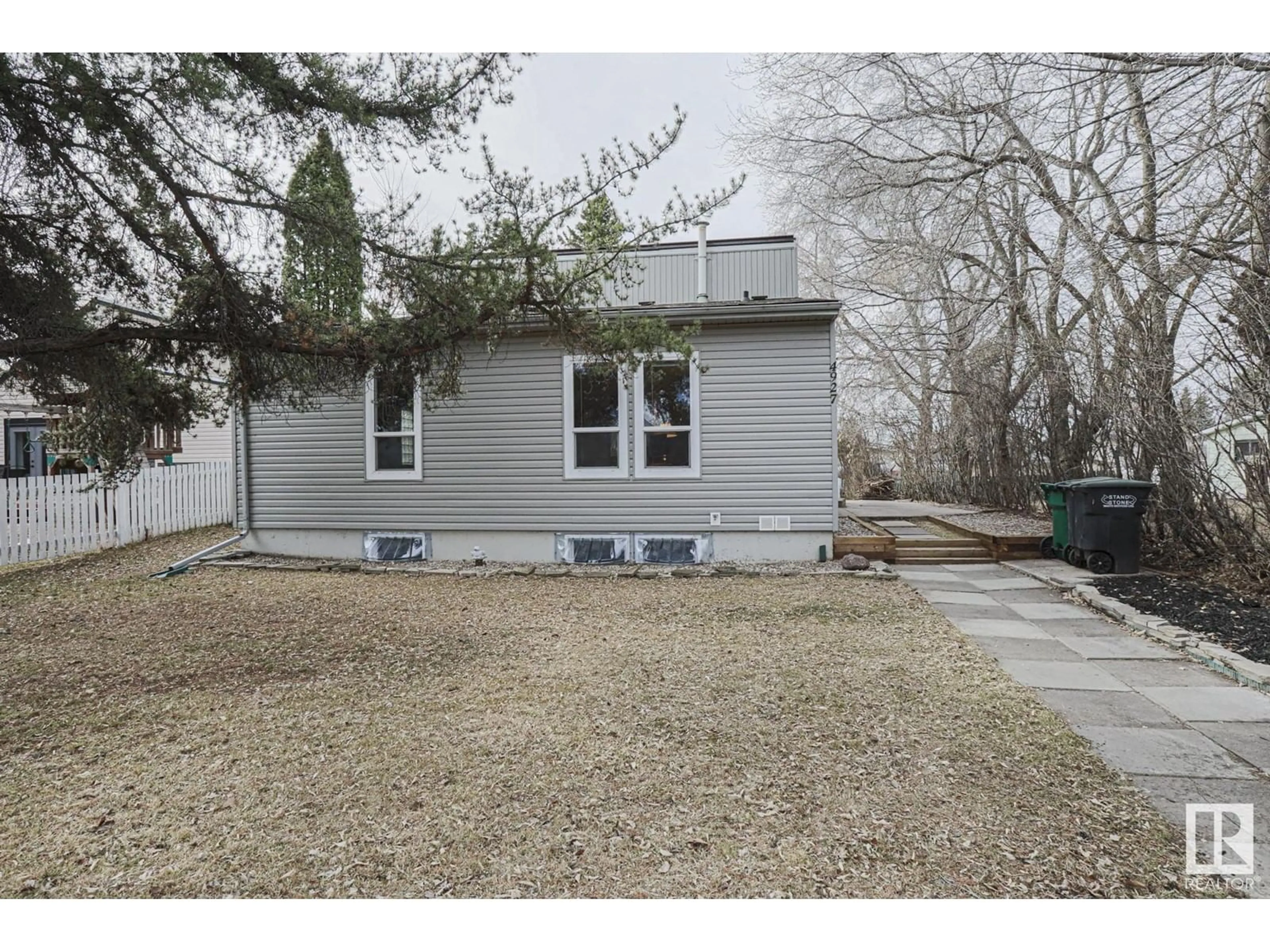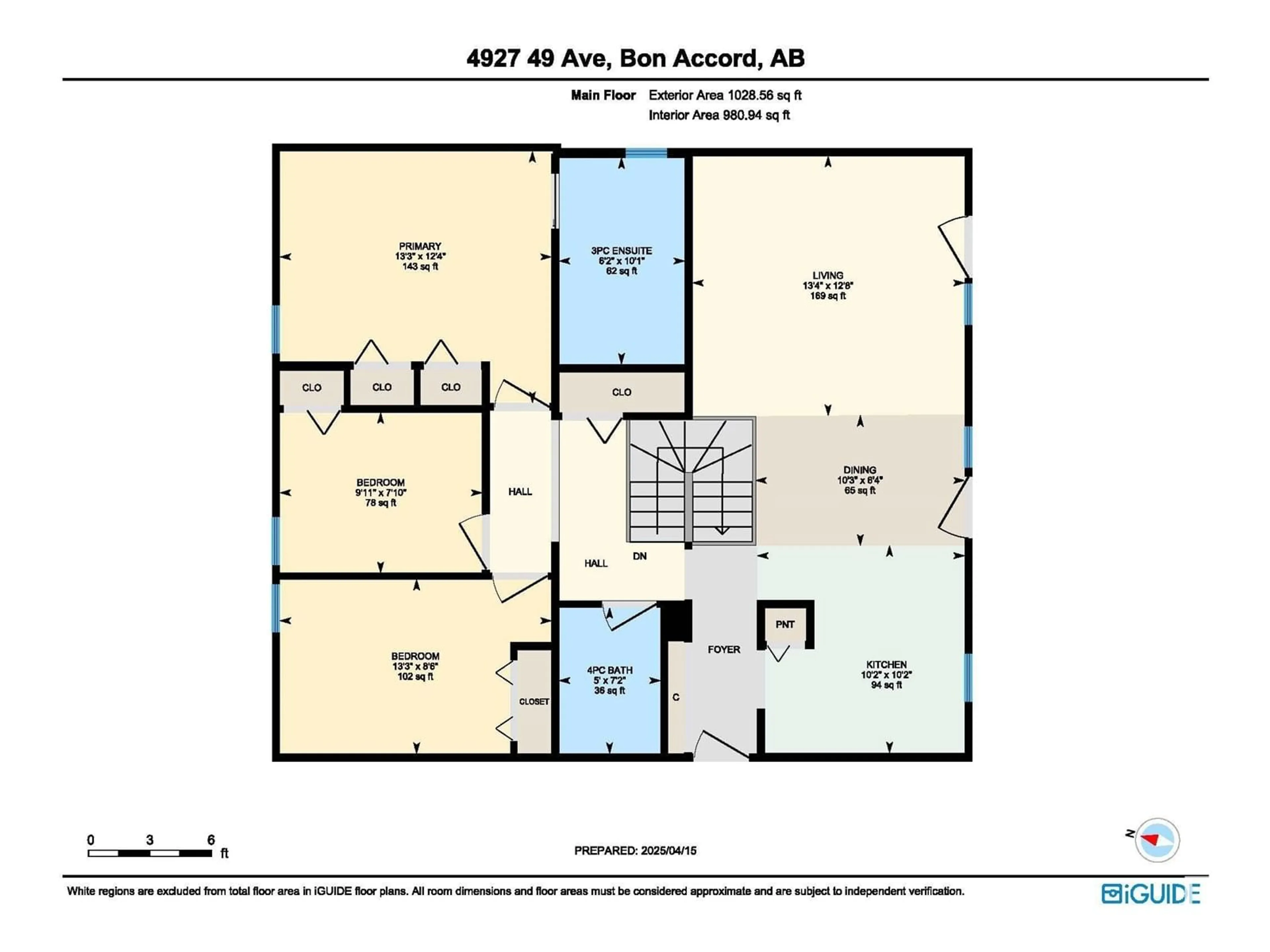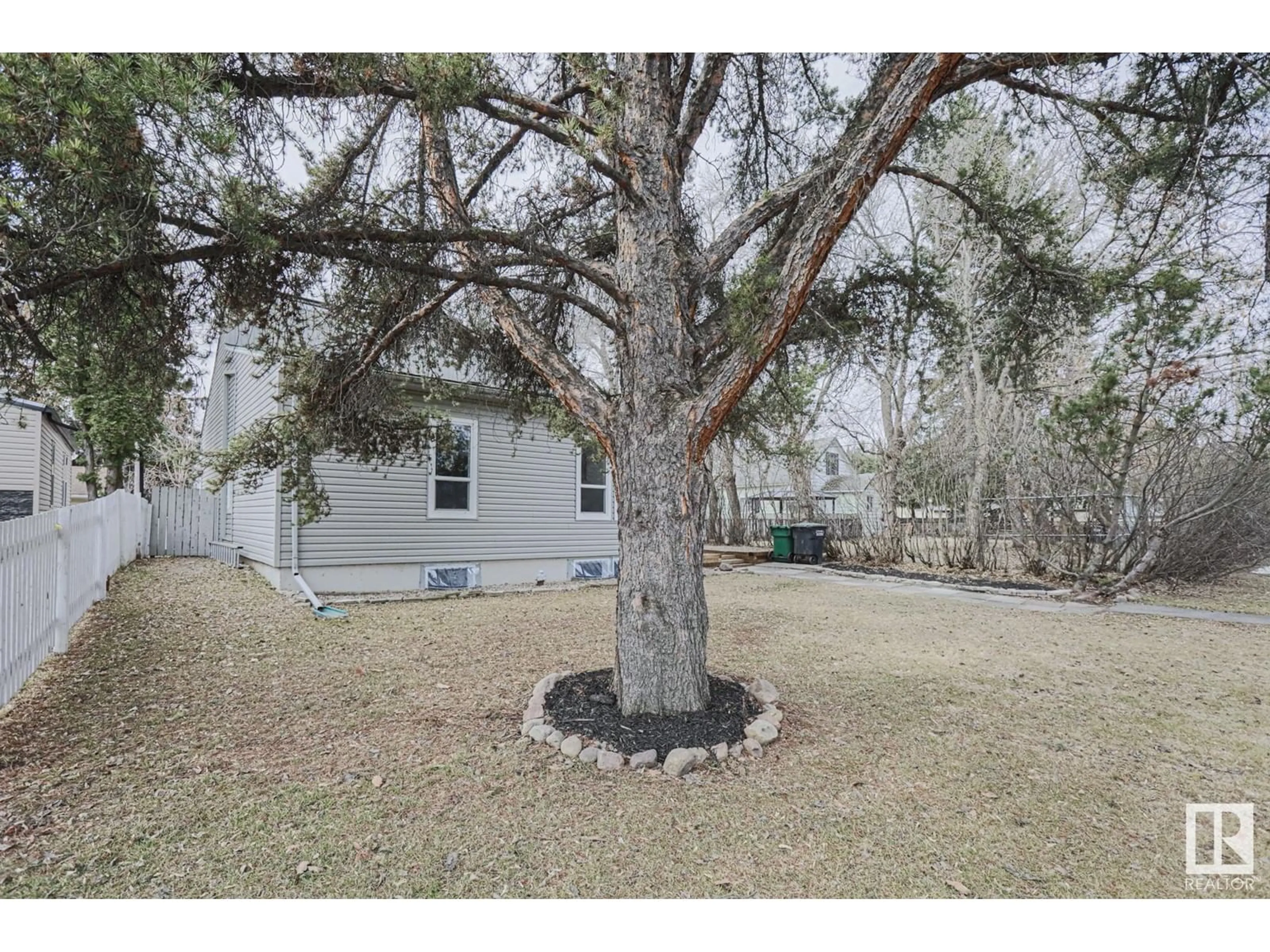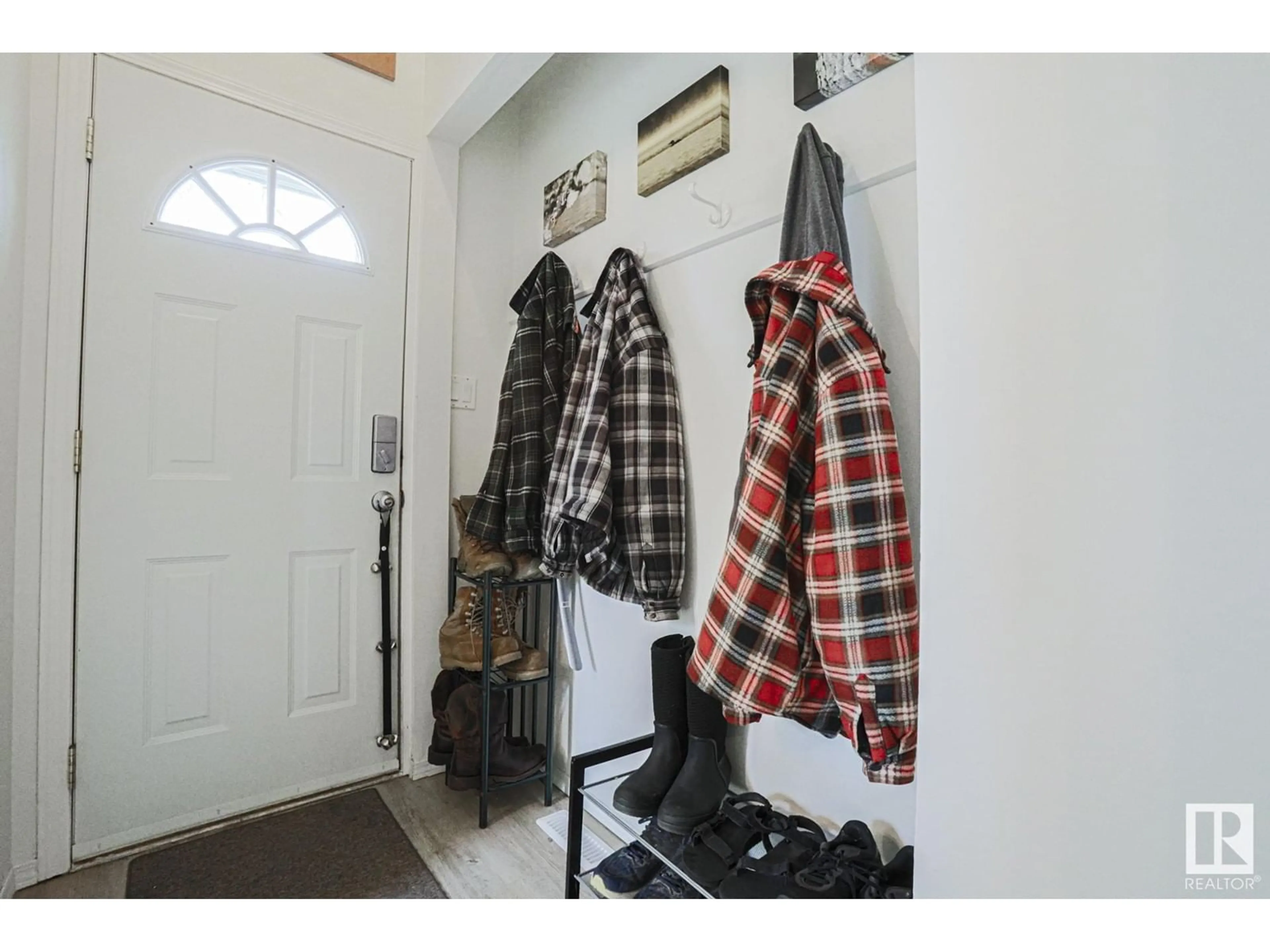Contact us about this property
Highlights
Estimated ValueThis is the price Wahi expects this property to sell for.
The calculation is powered by our Instant Home Value Estimate, which uses current market and property price trends to estimate your home’s value with a 90% accuracy rate.Not available
Price/Sqft$281/sqft
Est. Mortgage$1,245/mo
Tax Amount ()-
Days On Market2 days
Description
This adorable home is located on a quiet street in the peaceful community of Bon Accord. NEW PAINT and TWO GARDEN DOORS brighten the interior and welcome in the sunshine all the way up to the soaring 16 ft vaulted ceilings. The kitchen with a view of the yard and adjoining open dining and living room area are perfect to gather with family or host friends for a game night. The primary bedroom is a great size and features a double closet and your own private ensuite. The ensuite has been recently renovated with a standup shower and tiled HEATED FLOORS. The main level is completed with two additional bedrooms and a full bath. Outside is a large backyard with alley access. Lots of room for a future garage or RV parking. With a large deck AND a side yard with patio area that makes for LOTS of BEAUTIFUL outdoor living. The basement is bright and wide open with lots of room for a rec room & storage too. The potential in the basement is endless!! This home is sure to check all your boxes! Shows 10/10!! (id:39198)
Property Details
Interior
Features
Main level Floor
Living room
13'4" x 12'8"Dining room
10'3" x 6'4"Kitchen
10'2" x 10'2"Primary Bedroom
13'3" x 12'4"Property History
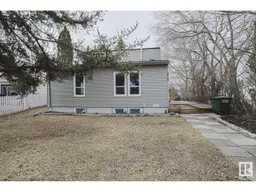 41
41
