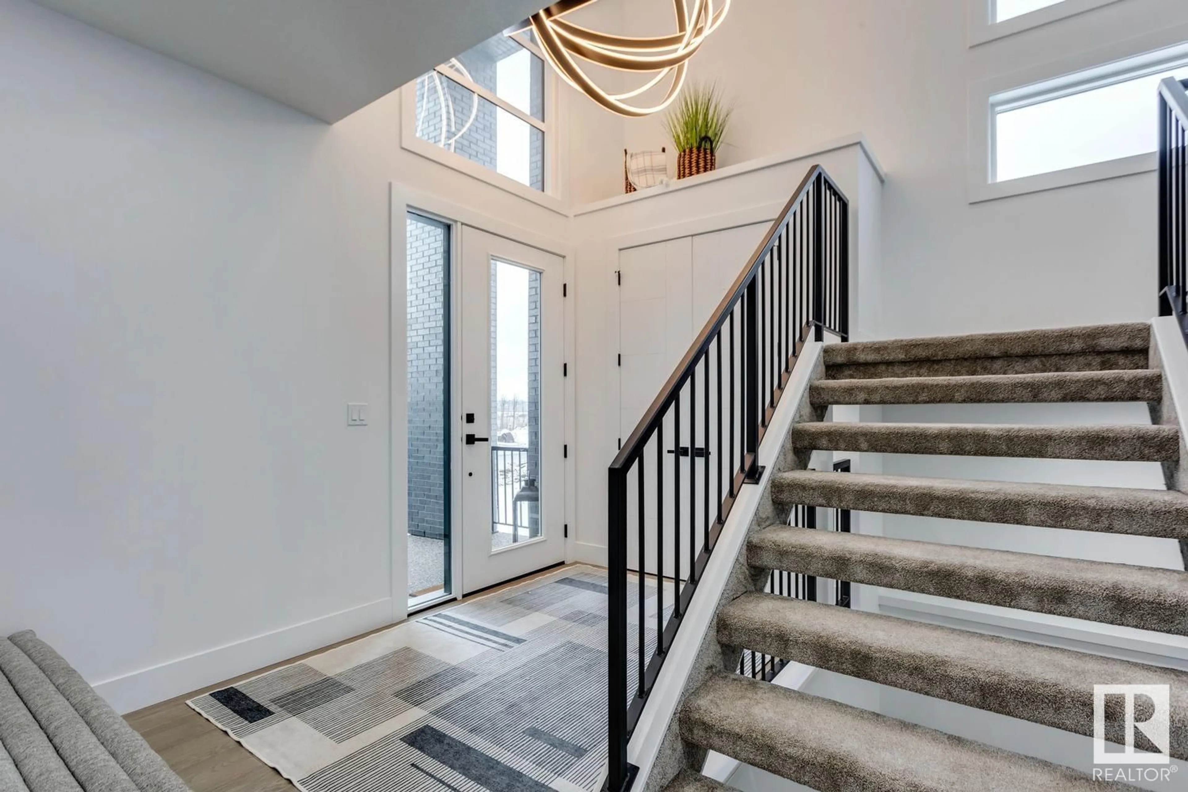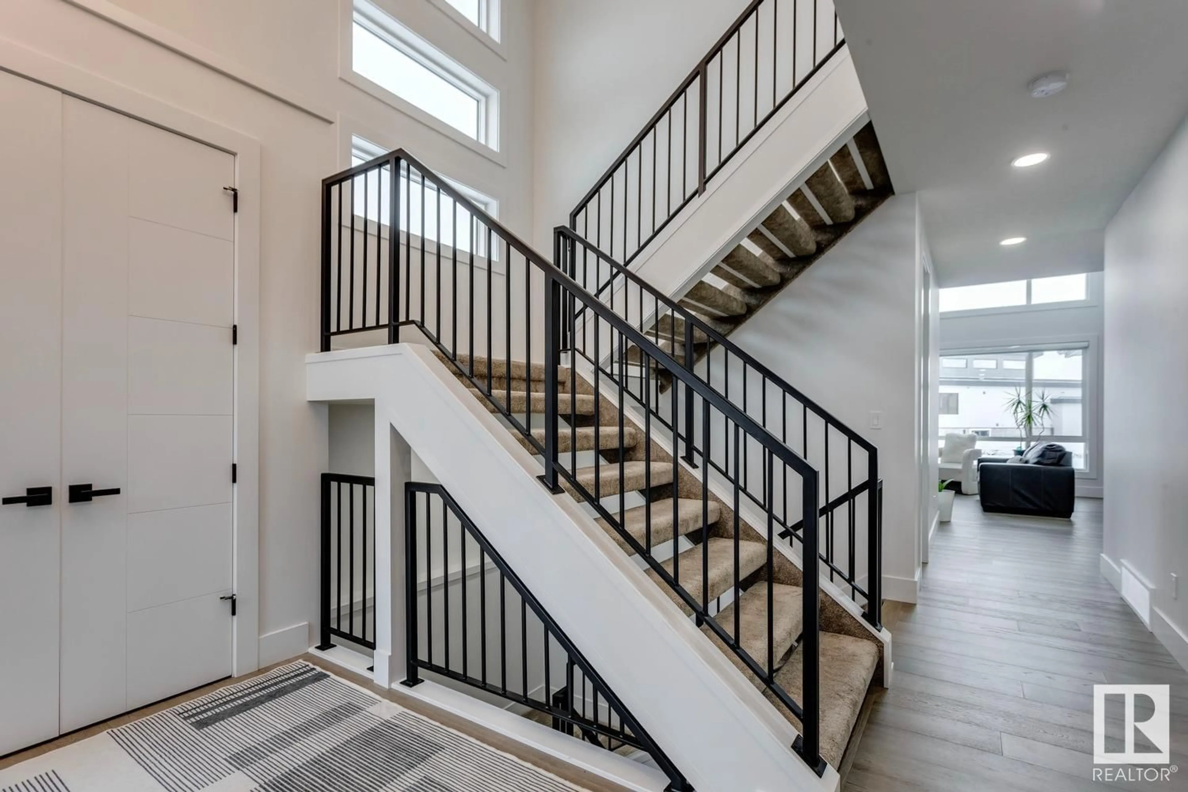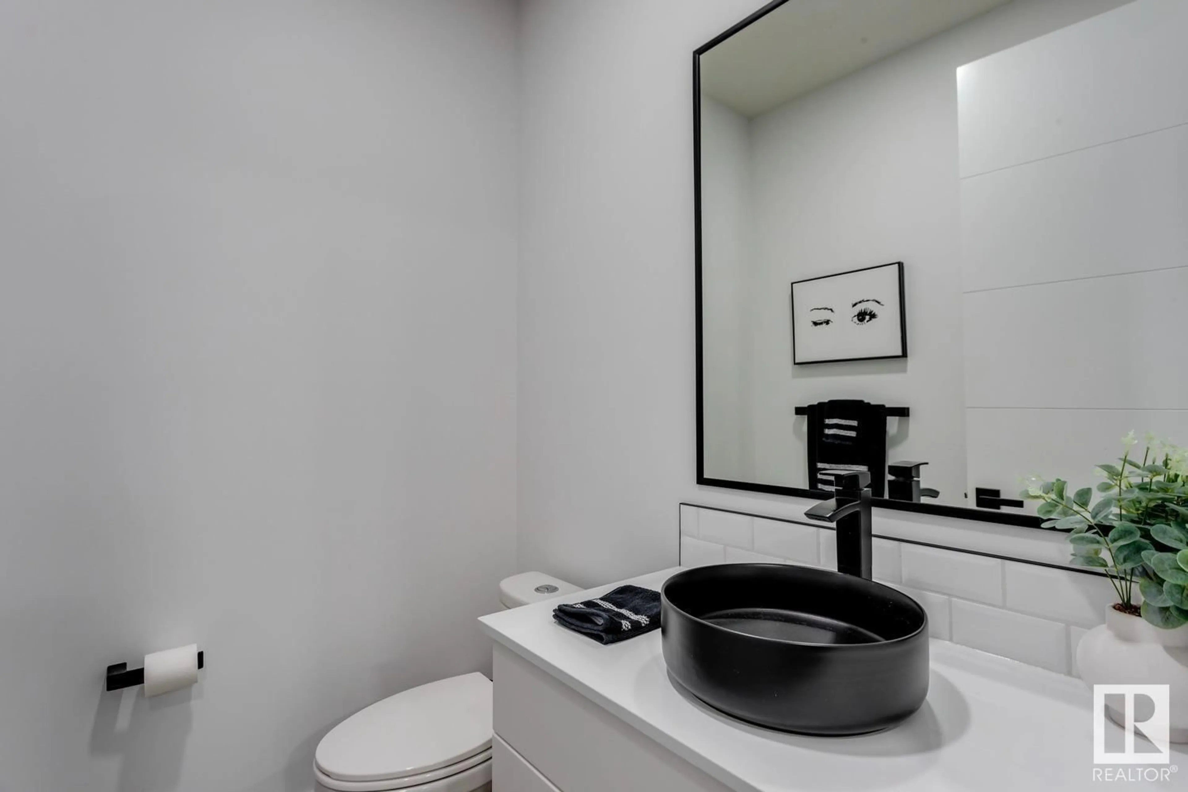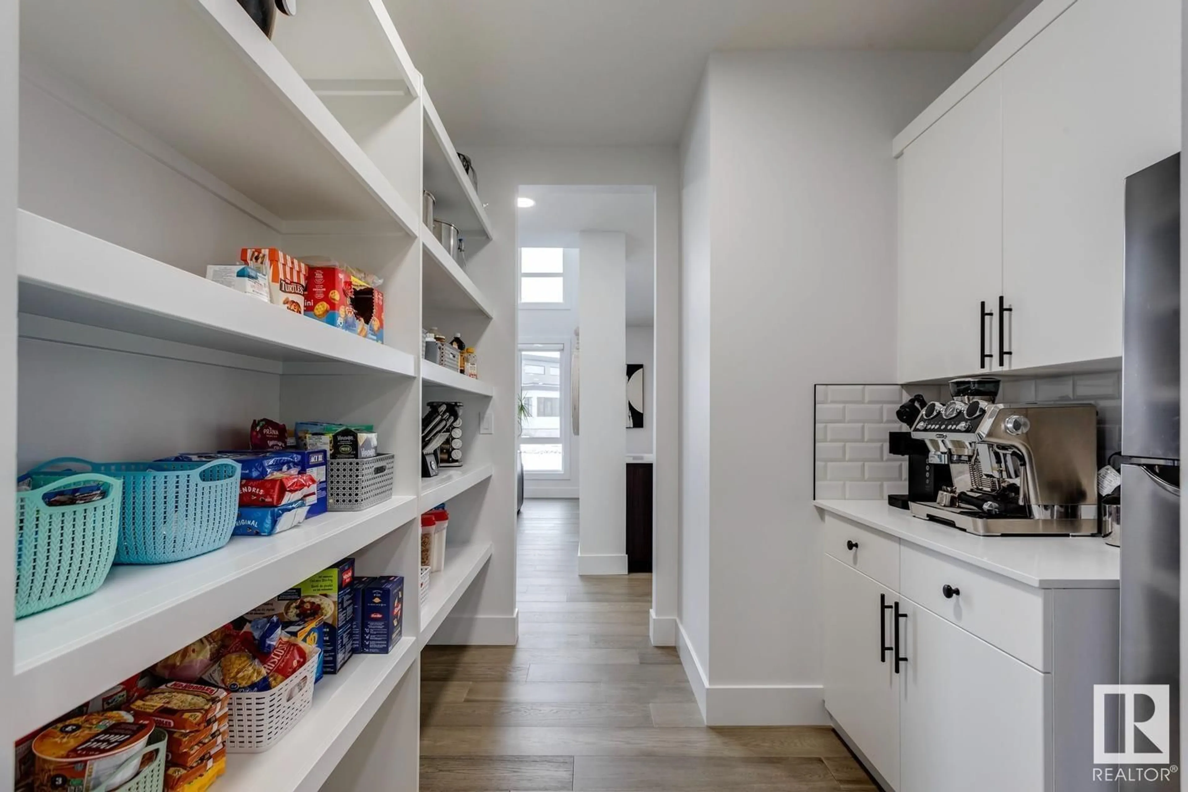#83 25122 STURGEON RD, Rural Sturgeon County, Alberta T8T1S6
Contact us about this property
Highlights
Estimated ValueThis is the price Wahi expects this property to sell for.
The calculation is powered by our Instant Home Value Estimate, which uses current market and property price trends to estimate your home’s value with a 90% accuracy rate.Not available
Price/Sqft$423/sqft
Est. Mortgage$5,277/mo
Tax Amount ()-
Days On Market80 days
Description
LUXURY EXECUTIVE ESTATE HOME! Located in the exclusive gated community of River’s Gate in the Sturgeon River Valley, this premium 2 storey home is GORGEOUS! The superior custom finishings and attention to detail are evident as soon as you step inside. Featuring 4 bedrooms, 5 baths & over 4100 sq.ft of designer living space. The main level opens to a magnificent great room with 20 ft open to below ceilings, the gourmet chef’s kitchen is stunning, featuring a wall of windows, fabulous views, high end professional grade appliances, custom cabinetry, massive island & walk through butler’s pantry. The upper level has a primary bedroom with a 5 piece luxurious ensuite, 2 additional bedrooms with a Jack & Jill bathroom & fully fitted laundry room. The basement has it’s own movie theatre, cigar bar, another bedroom and bath. The picturesque exterior has an east facing yard with covered deck & heated quad garage with taps & coated floor. Located next to the Sturgeon Valley Golf & Country Club - SIMPLY STUNNING! (id:39198)
Property Details
Interior
Features
Basement Floor
Family room
3.7 m x 3.71 mDen
5.12 m x 4.24 mBedroom 4
3.02 m x 3.45 mExterior
Parking
Garage spaces 10
Garage type Attached Garage
Other parking spaces 0
Total parking spaces 10
Property History
 62
62




