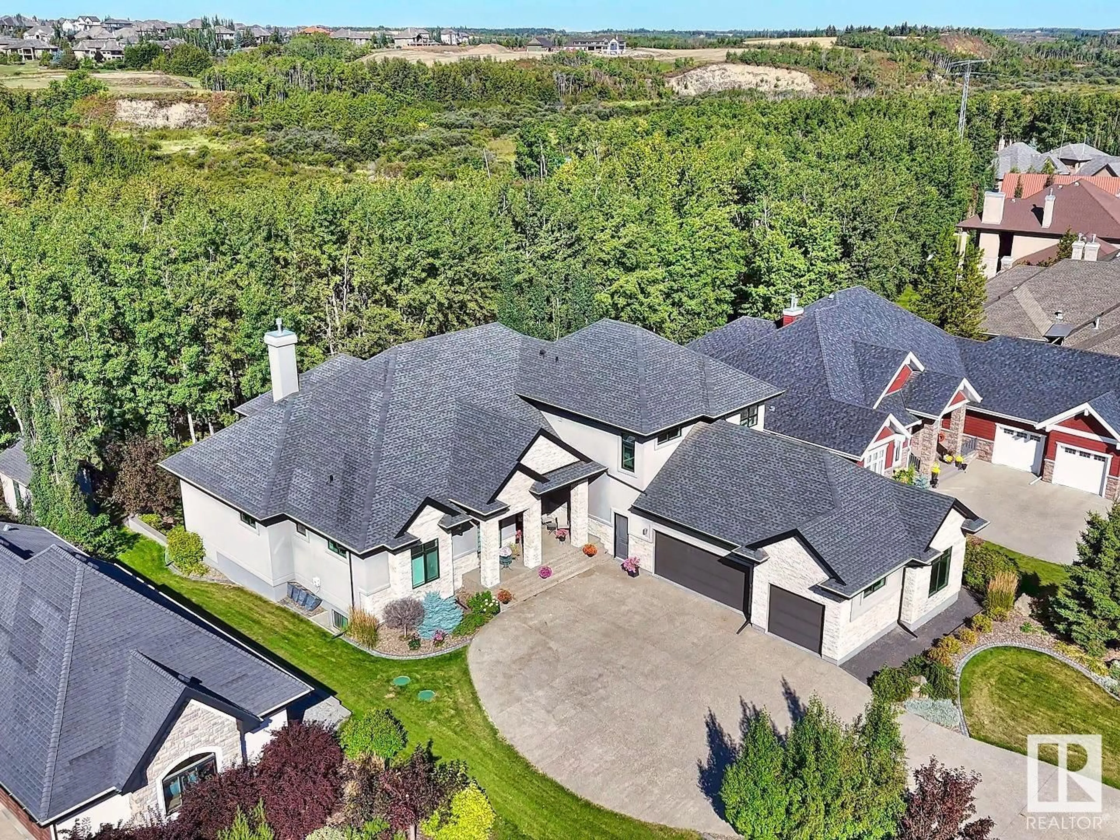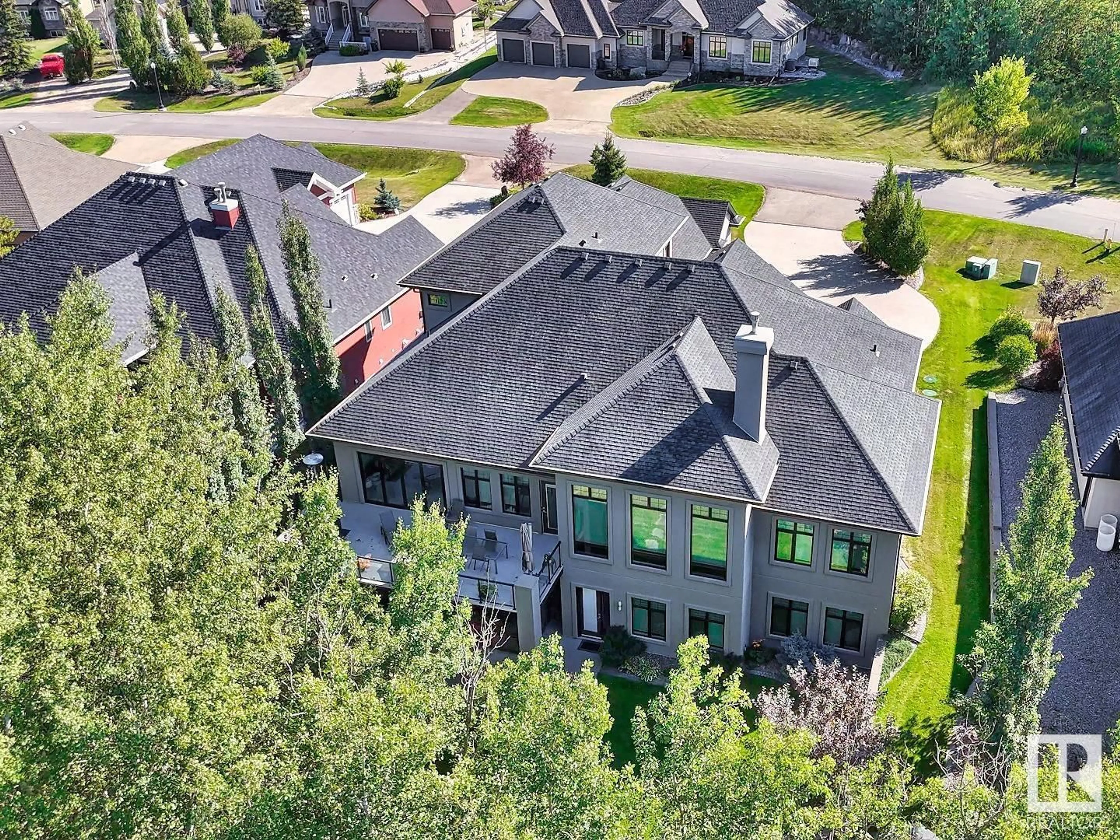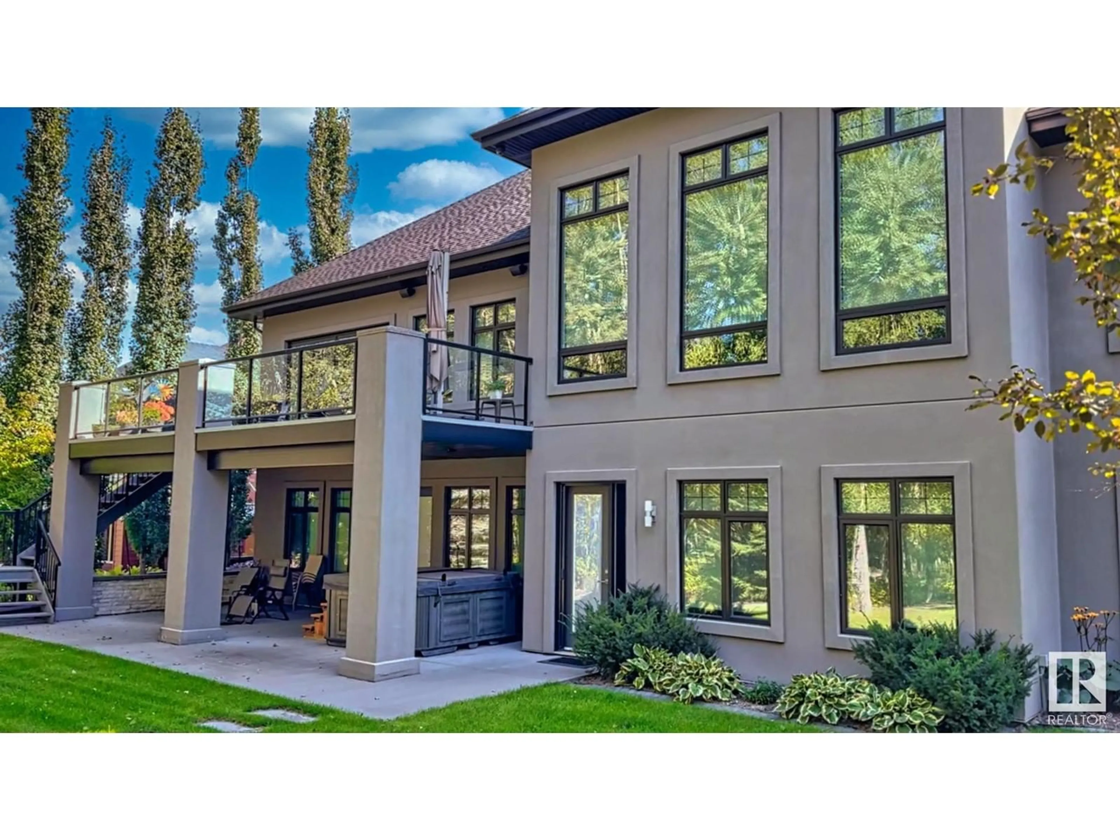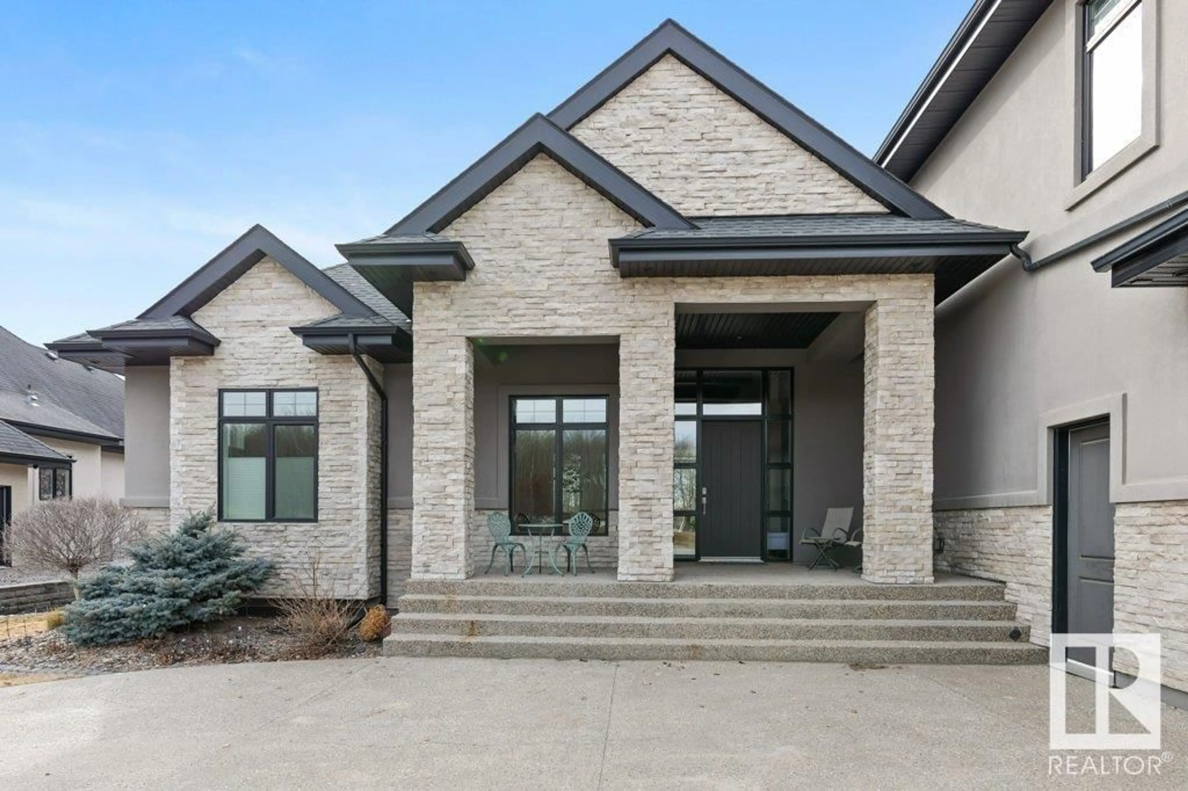#7 - 24524 TWP RD 544, Rural Sturgeon County, Alberta T8N1M9
Contact us about this property
Highlights
Estimated ValueThis is the price Wahi expects this property to sell for.
The calculation is powered by our Instant Home Value Estimate, which uses current market and property price trends to estimate your home’s value with a 90% accuracy rate.Not available
Price/Sqft$469/sqft
Est. Mortgage$8,499/mo
Tax Amount ()-
Days On Market7 days
Description
MODERN LUXURY MEETS NATURE IN THE CROSSING AT RIVERS EDGE in this custom Viga Developments walk-out Bungalow with 7,400+ sq.ft. of custom living space. Set on a 0.49-acre RAVINE lot backing the Sturgeon River Valley, this stunning walkout offers 5 beds, 4 full + 2 half baths & a private upper-level suite with separate HVAC. Control4 automation, triple-glazed windows, EIFS stucco, in-floor heating, & 10–14 ft. ceilings. The main living area features soaring 14 FT. RUSTIC WOOD BEAM CEILINGS, a custom glass feature wall, SPA LIKE PRIMARY BERDOOM RETREAT, chef’s kitchen boasting a 36” dual-fuel range, professional series appliances, dual garburators, built-in buffet, & wine fridge. Entertain in the enclosed sunroom, basement bar with kegerator, wine room, & gym. The 1,450 sq.ft. heated triple garage includes polyaspartic floor system. Professionally landscaped with LED lighting, 8-zone irrigation, Wi-Fi lit firepit & insulated shed. A one-of-a-kind blend of smart technology, luxury design, and natural beauty (id:39198)
Property Details
Interior
Features
Main level Floor
Living room
6.53 x 5.07Dining room
4.08 x 3.66Kitchen
5.48 x 5.28Den
4.6 x 4.29Property History
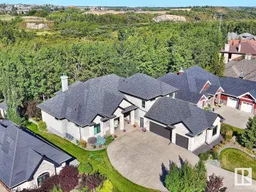 75
75
