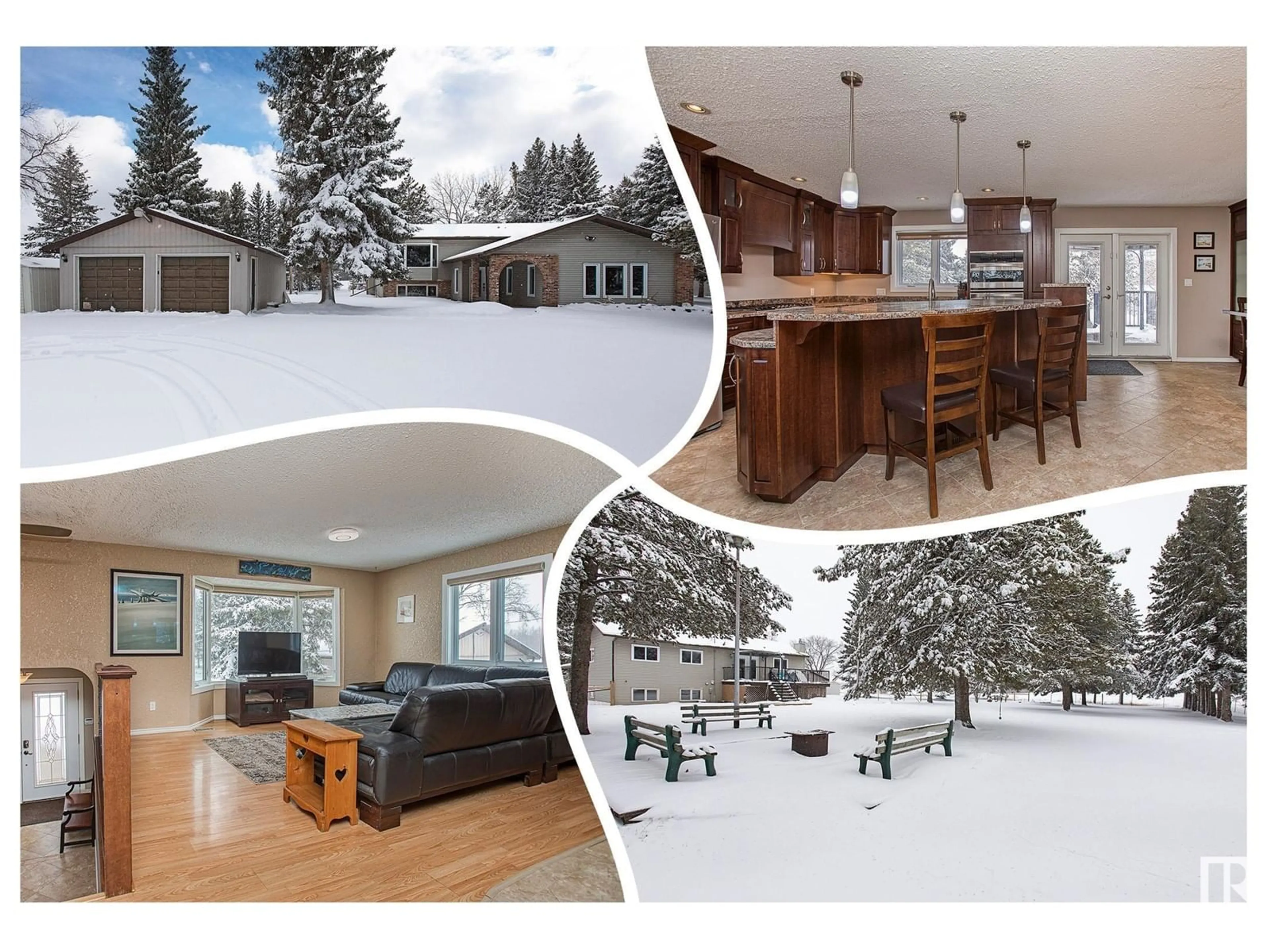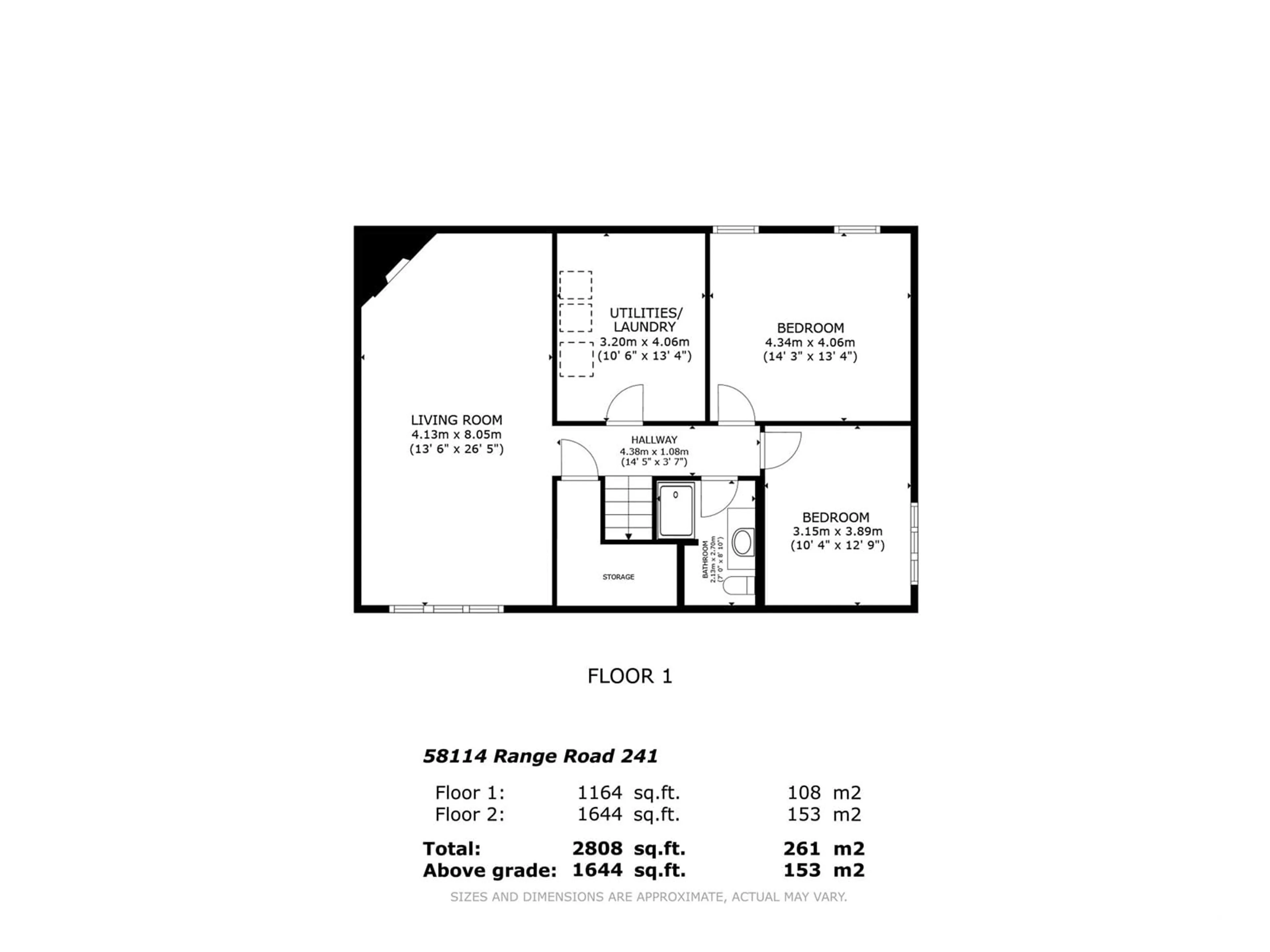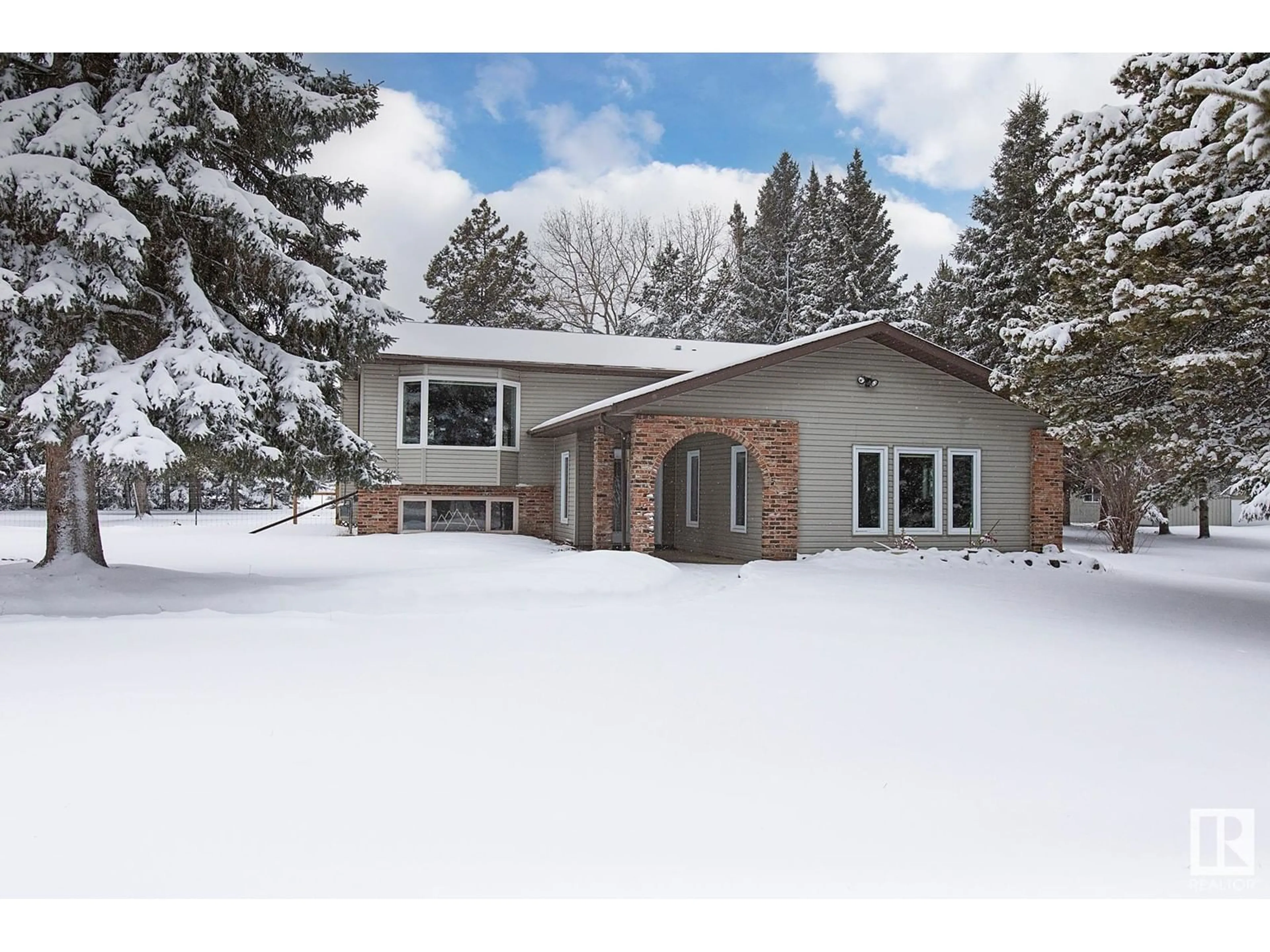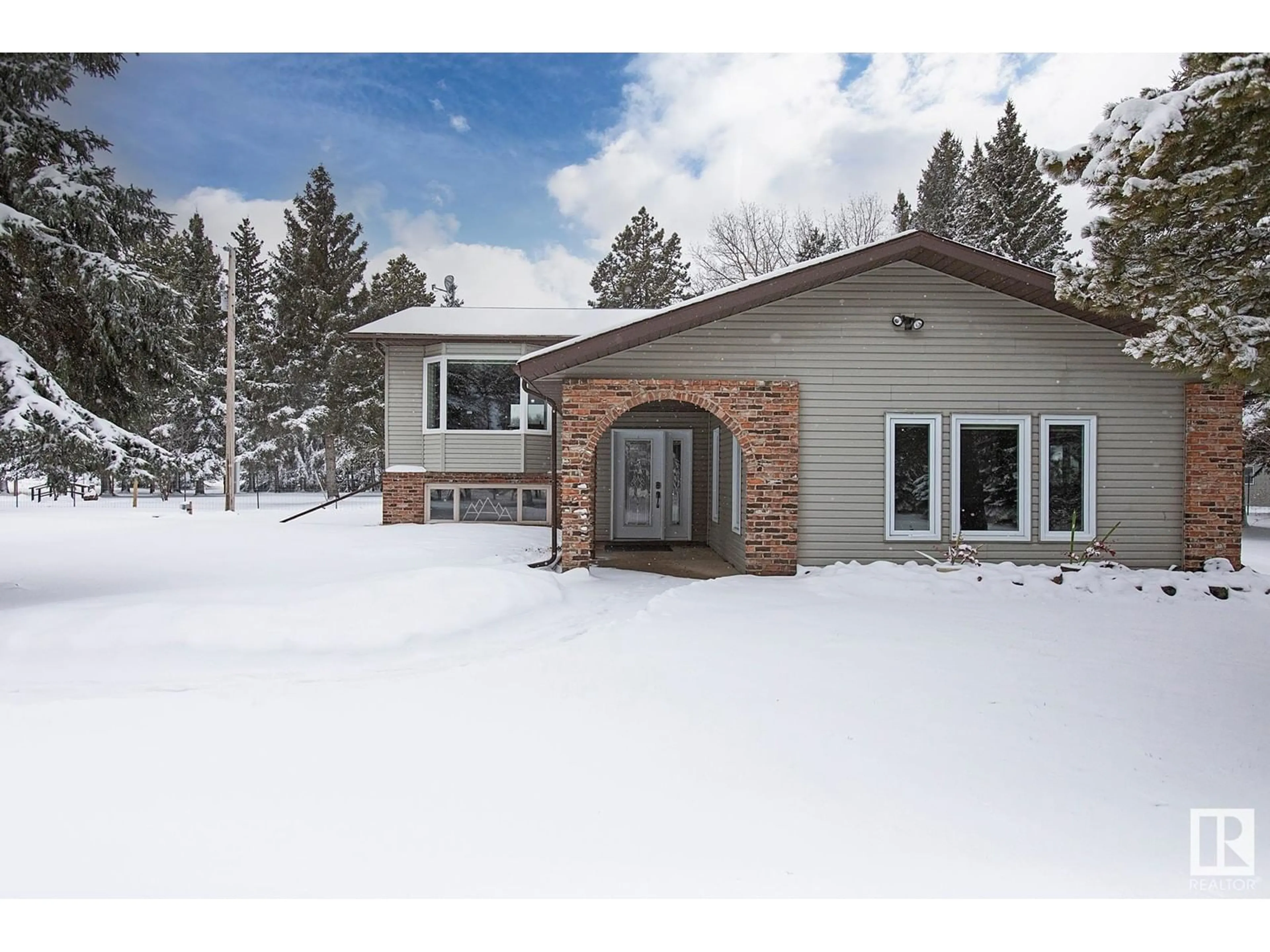58114 RGE ROAD 241, Rural Sturgeon County, Alberta T0G1L2
Contact us about this property
Highlights
Estimated ValueThis is the price Wahi expects this property to sell for.
The calculation is powered by our Instant Home Value Estimate, which uses current market and property price trends to estimate your home’s value with a 90% accuracy rate.Not available
Price/Sqft$424/sqft
Est. Mortgage$3,006/mo
Tax Amount ()-
Days On Market3 days
Description
A PRIVATE & perfectly located ACREAGE, short commute to YEG! Nice curb appeal w/ vinyl siding, BAY WINDOW & BRICK accents. 4.99 acres, MASSIVE 84x42 partially HEATED shop, double detached garage & RV Parking! RECENT UPGRADES include hard surface flooring throughout, FRESHENED paint, newer pressure tank, H2O tank, rear yard has NEW FENCE, NEW FLOORING in 2 bedrooms & basement LR, 2x garage openers & upstairs bedroom windows. Family friendly 5 bedroom Bi-level, huge room off the entry can be a den or OFFICE, main floor is warm & inviting w/ a BRIGHT living room for entertaining. Cook in the gorgeous UPGRADED KITCHEN, which offers a LARGE PANTRY, wall oven, GAS STOVE & patio doors leading to the back DECK, partially COVERED w/ a gazebo/pergola. 3 bedrooms up w/ an UPDATED main bath & a Primary w/ a 2 piece ensuite. Basement is FULLY FINISHED w/ a family room w/ BRICK facing gas FIREPLACE, 3 piece bath & 2 bedrooms. Mature trees, PARK LIKE SETTING along a quiet road. Shows so BEAUTIFULLY, you'll LOVE it! (id:39198)
Property Details
Interior
Features
Basement Floor
Bedroom 4
4.34 m x 4.06 mBedroom 5
3.15 m x 3.89 mRecreation room
4.13 m x 8.05 mLaundry room
3.2 m x 4.06 mExterior
Parking
Garage spaces 6
Garage type -
Other parking spaces 0
Total parking spaces 6
Property History
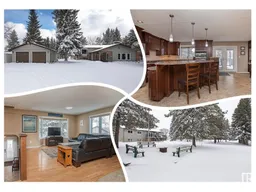 75
75
