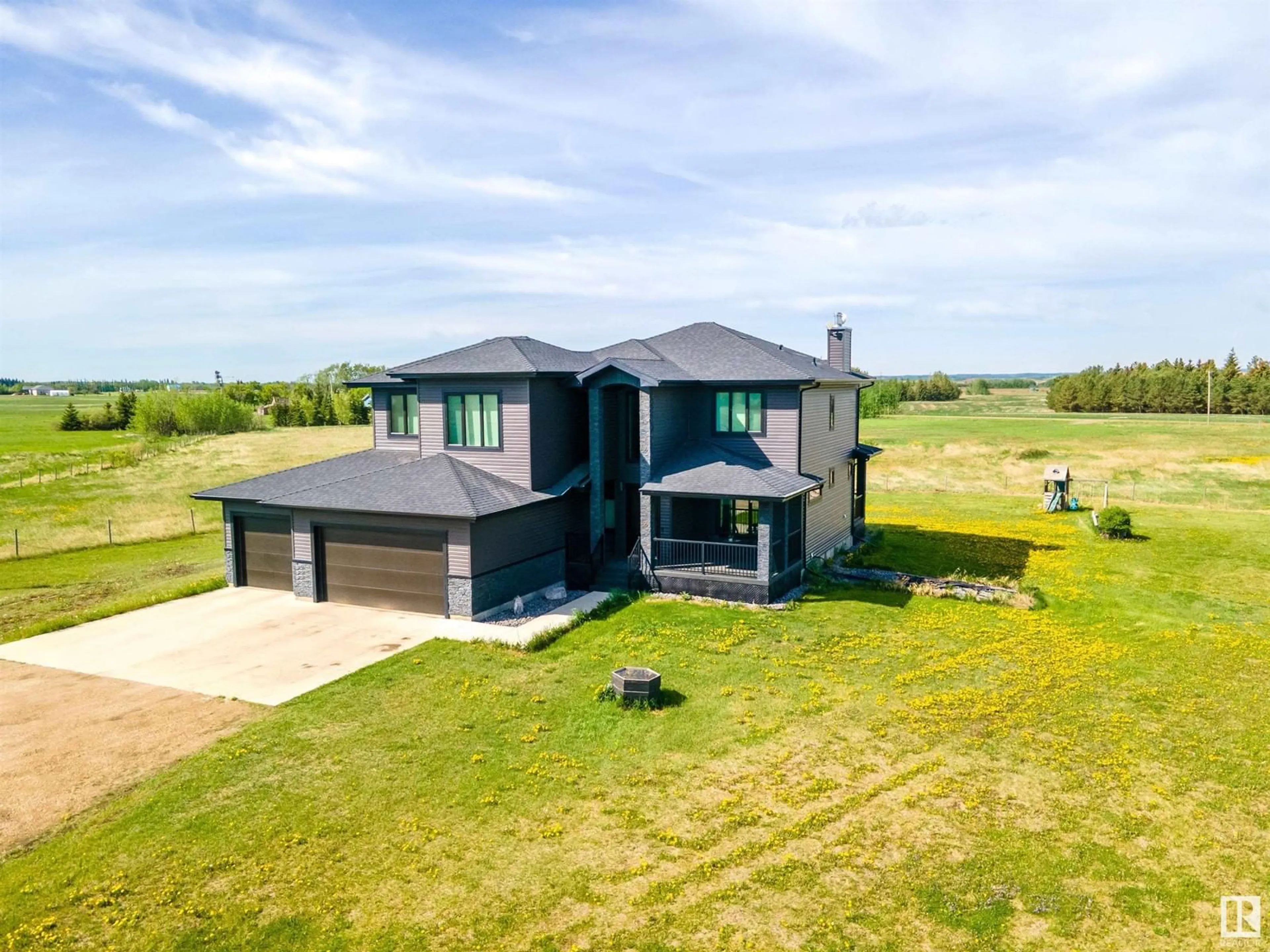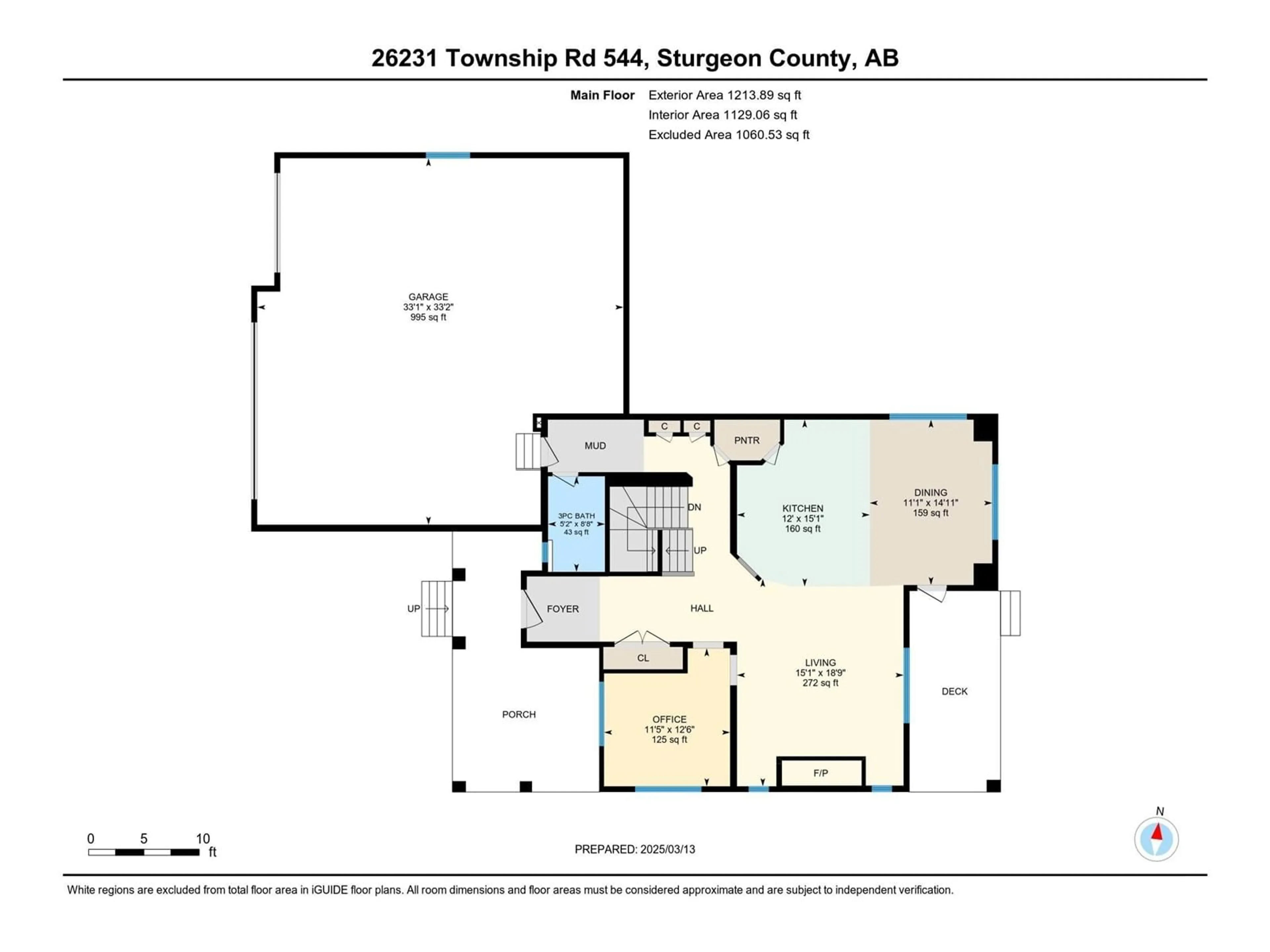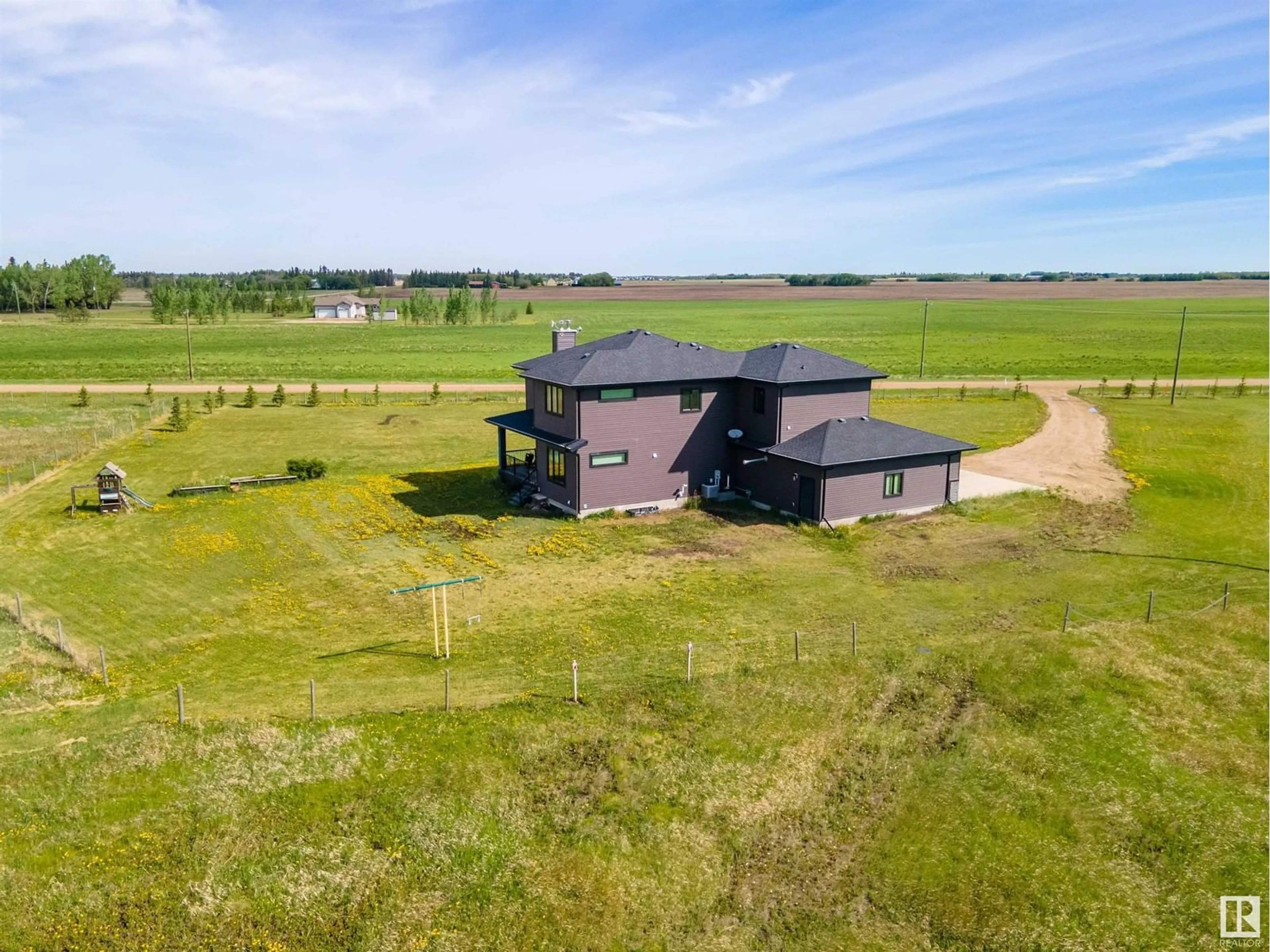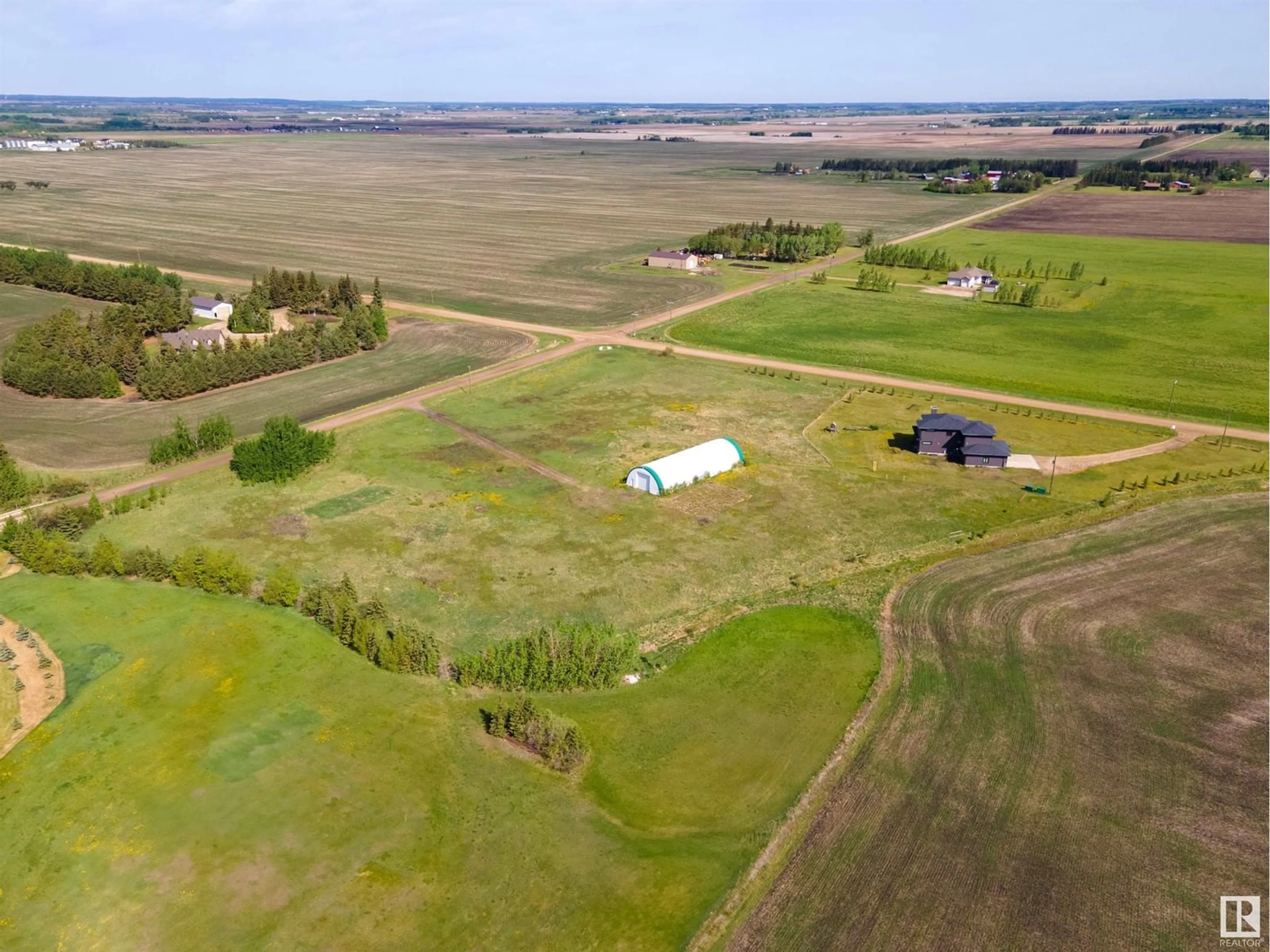26231 TWP RD 544, Rural Sturgeon County, Alberta T8T1N3
Contact us about this property
Highlights
Estimated valueThis is the price Wahi expects this property to sell for.
The calculation is powered by our Instant Home Value Estimate, which uses current market and property price trends to estimate your home’s value with a 90% accuracy rate.Not available
Price/Sqft$378/sqft
Monthly cost
Open Calculator
Description
Escape city living with this one-of-a-kind custom built country estate home offering the perfect blend of country living with modern sophistication. Nestled on 8 acres OUT of subdivision in a peaceful setting with easy road access and unlimited potential. The main floor features soaring 10-foot ceiling with a chef’s dream kitchen, granite counters, high end appliances & island with eating bar. Den & living room with massive windows & spectacular views! The main 3 pc bath features a dog wash shower. Perfectly placed upstairs laundry with loads of cabinetry & storage. Large bonus room for movie nights. The master bedroom comes with a 5 pc ensuite with jacuzzi tub & large WIC. 2 additional bedrooms & another full 5pc bath. The entertainment basement features in floor heating, golf simulator, wood burning stove, theatre projector & wet bar. Oversized heated triple garage drain and water supply. Ideal for your home-based business or hobby farm. Bonus 38’x100’x18' Quonset/shop/barn! City close & country quiet! (id:39198)
Property Details
Interior
Features
Main level Floor
Living room
15'1" x 18'9"Dining room
11'1 x 14'11"Kitchen
12' x 15'1"Den
11'5" x 12'6"Exterior
Parking
Garage spaces -
Garage type -
Total parking spaces 12
Property History
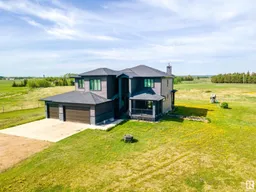 41
41
