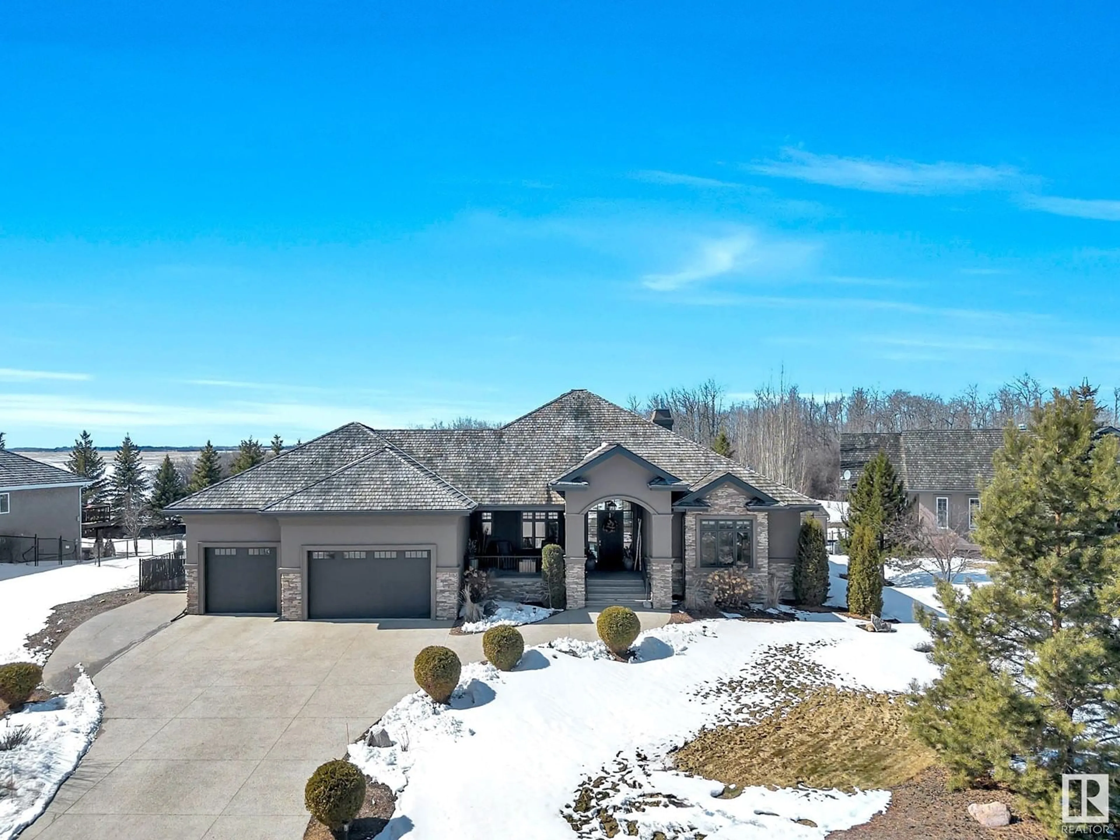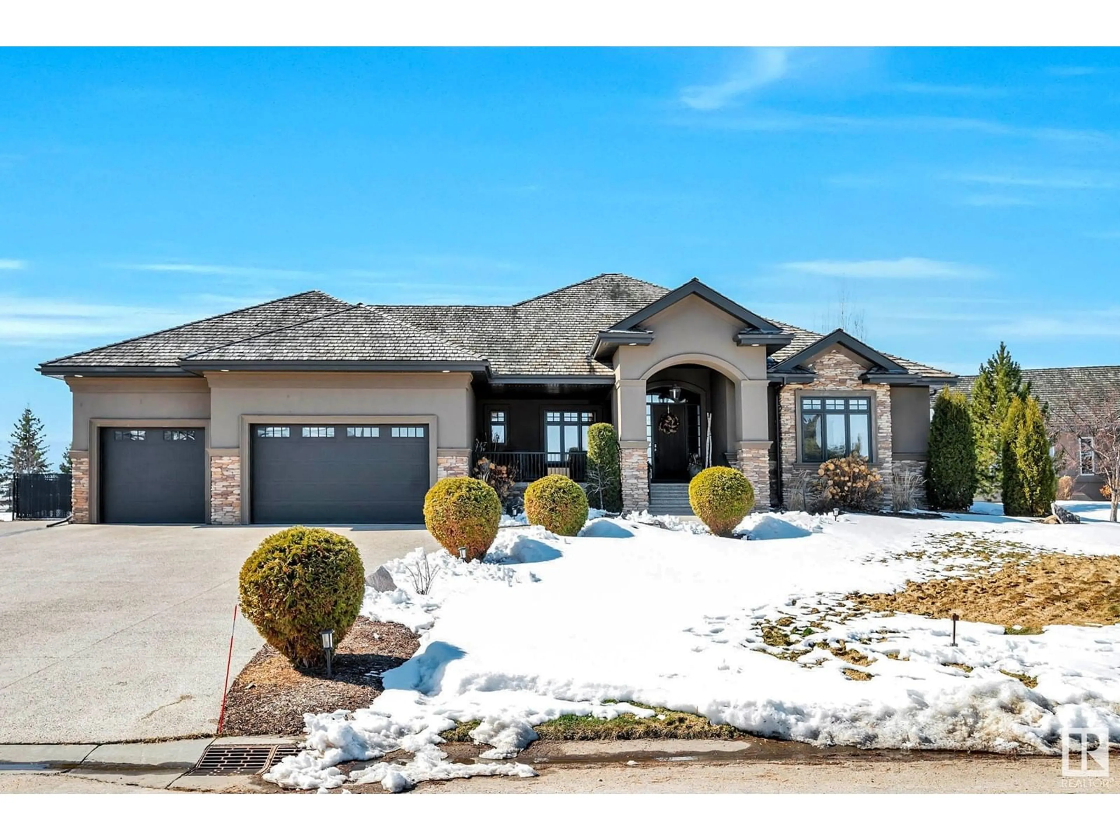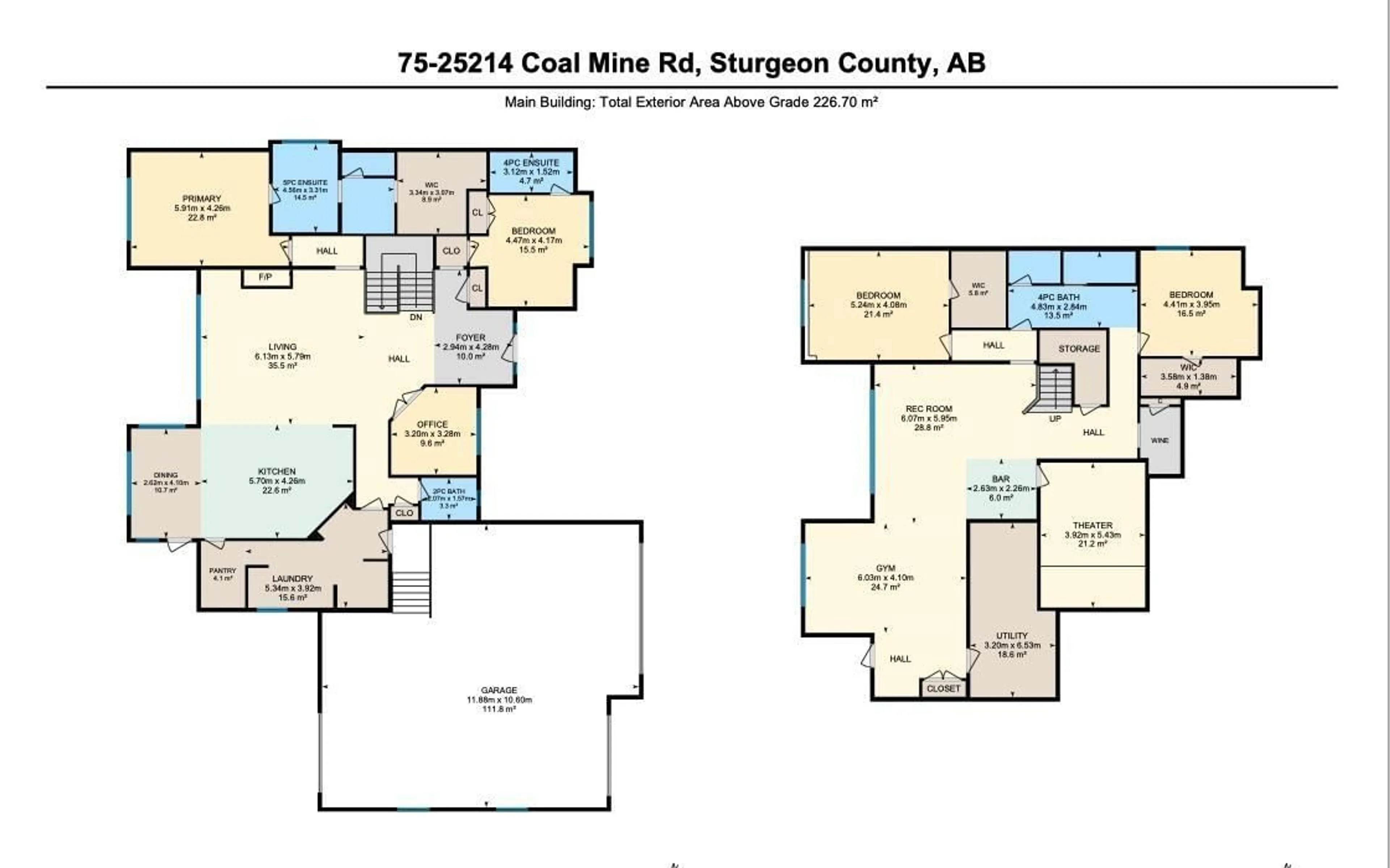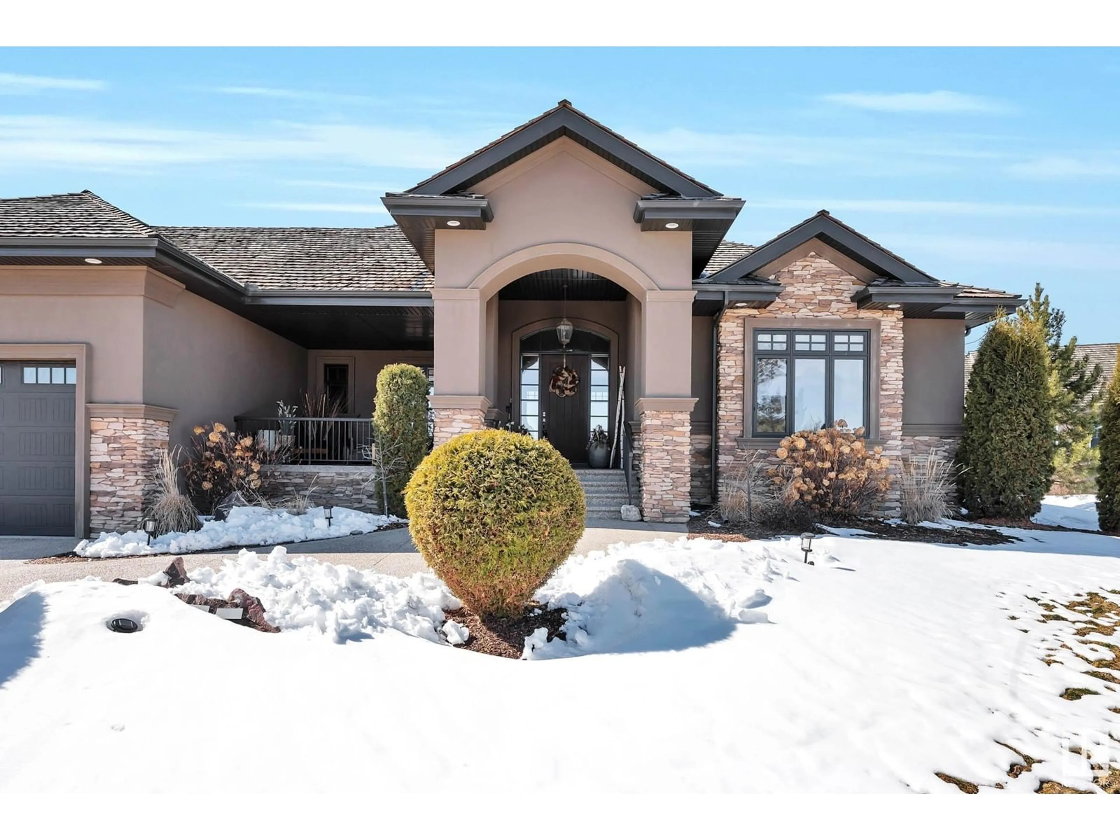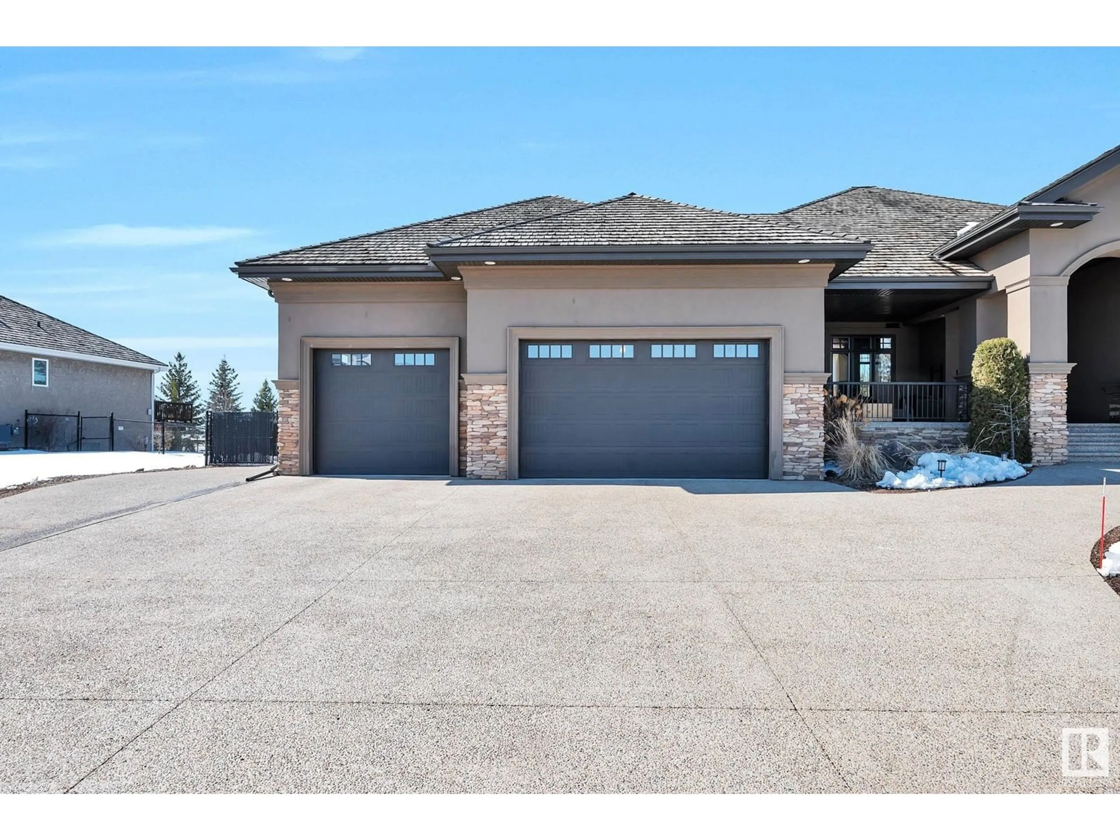25214 - 75 COAL MINE RD, Rural Sturgeon County, Alberta T8T0A8
Contact us about this property
Highlights
Estimated ValueThis is the price Wahi expects this property to sell for.
The calculation is powered by our Instant Home Value Estimate, which uses current market and property price trends to estimate your home’s value with a 90% accuracy rate.Not available
Price/Sqft$594/sqft
Est. Mortgage$6,227/mo
Tax Amount ()-
Days On Market2 days
Description
EQUISITE DESIGN & LUXURY FINISHES THROUGHOUT. Welcome to highly sought after GREYSTONE MANOR & set your sites on YOUR DREAM HOME. STUNNING WALKOUT BUNGALOW w/over 4750 sq ft of livable space, tucked away in BREATHTAKING acreage-like setting. FULLY DEVELOPED BASEMENT (Rec Room/FULL BAR/2bdms/4pc bath/theatre/gym/custom wine servery). OVERSIZED TRIPLE CAR GARAGE w/drains, electric plug-in, polyaspartic floor coating & overhead to back yard. Updates include newer washer, dryer, dishwasher, boiler system & water irrigation system. Rich finishes throughout include, hardwood floors, crown molding, stone feature wall & gas F/P, pot lights, iron spindled railing, oversized ceramic tiles & windows for myriad of natural light. Kitchen of distinction boasts incredible espresso cabinetry, upscale SS appliances w/gas cooktop & built-in oven/microwave, large eat-on centre island w/pendant lighting, quartz countertops, jaw dropping walk-thru pantry/laundry/mudroom & access to balcony with remarkable picturesque views. (id:39198)
Property Details
Interior
Features
Main level Floor
Living room
6.13 x 5.79Dining room
2.62 x 4.1Kitchen
5.7 x 4.26Den
3.2 x 3.28Property History
 75
75
