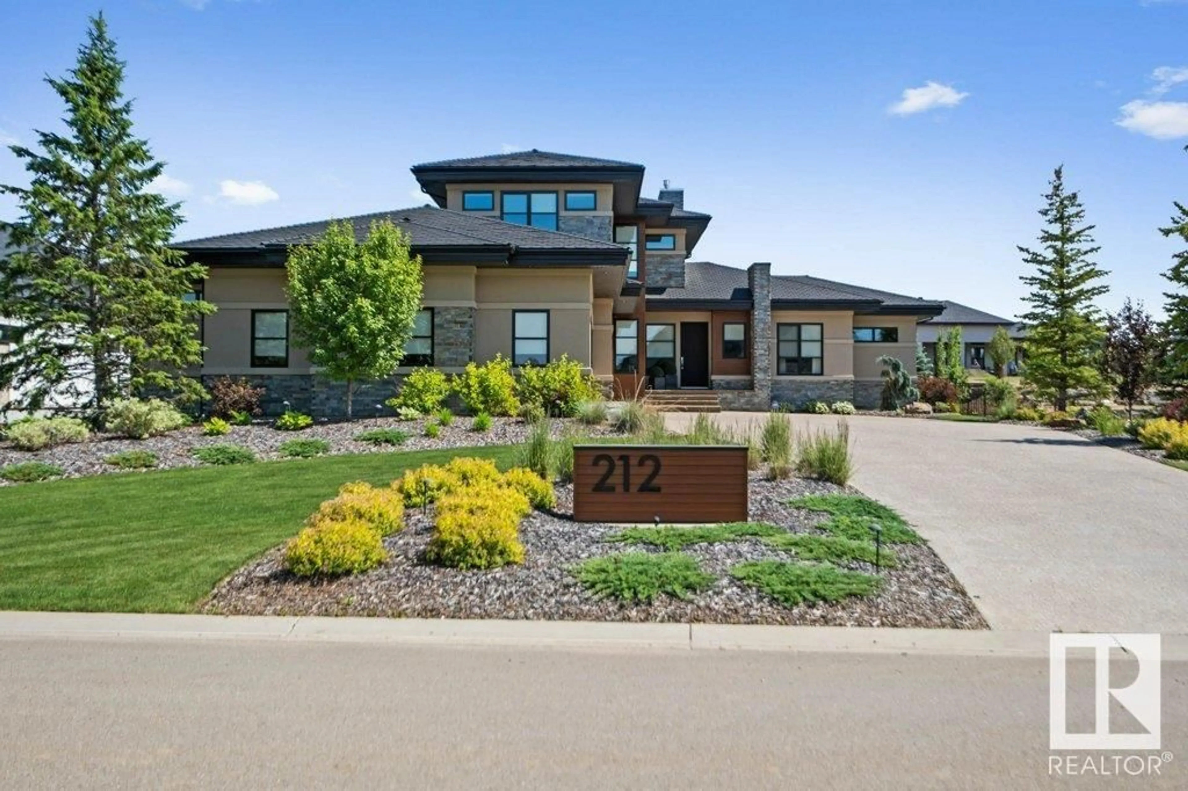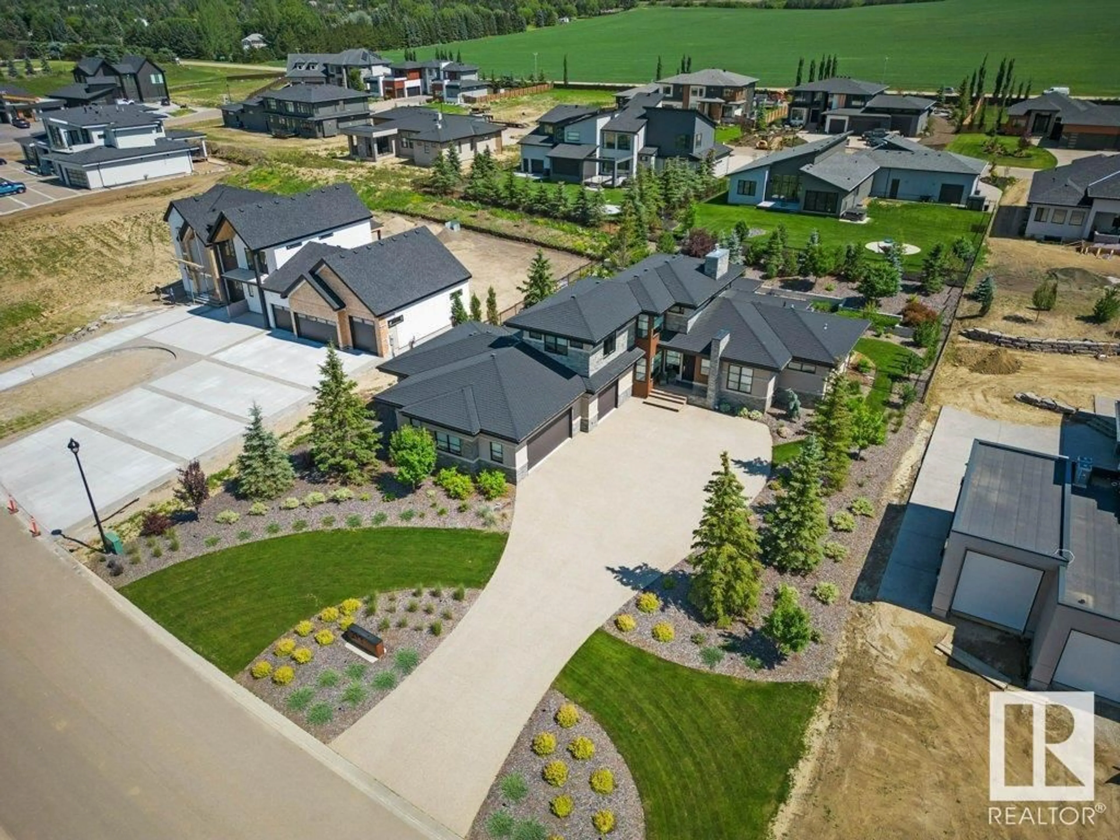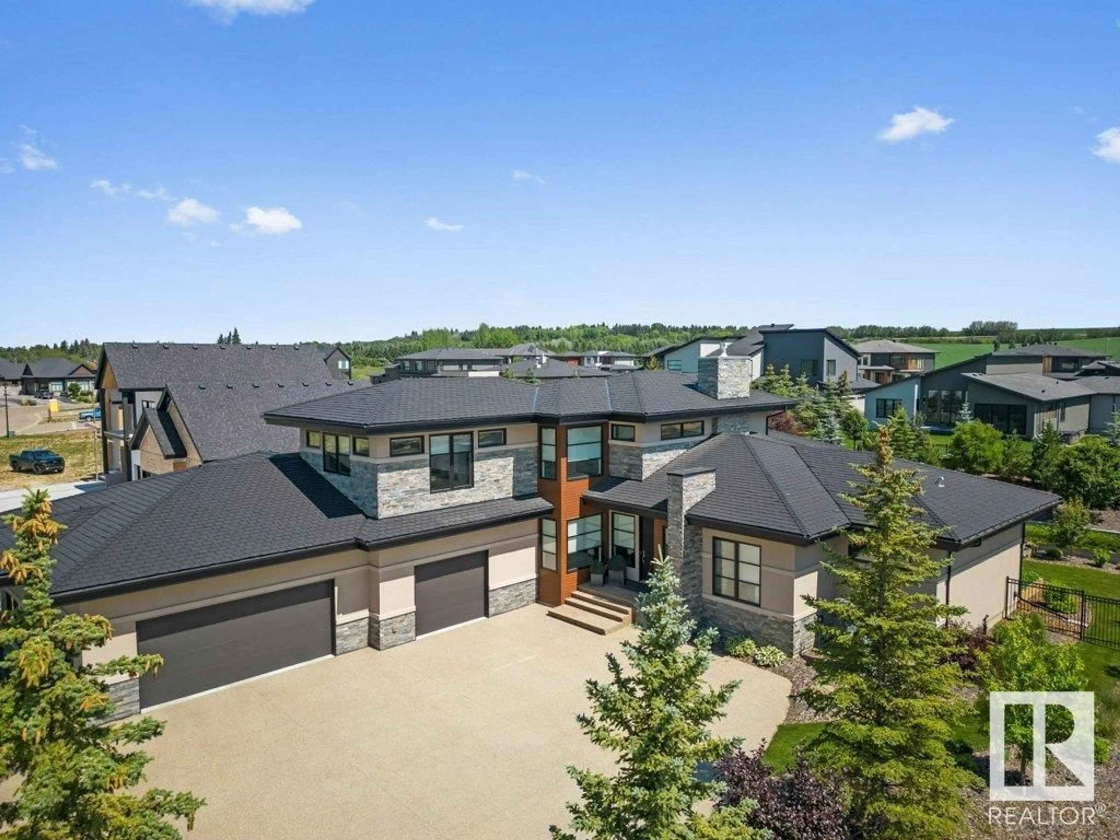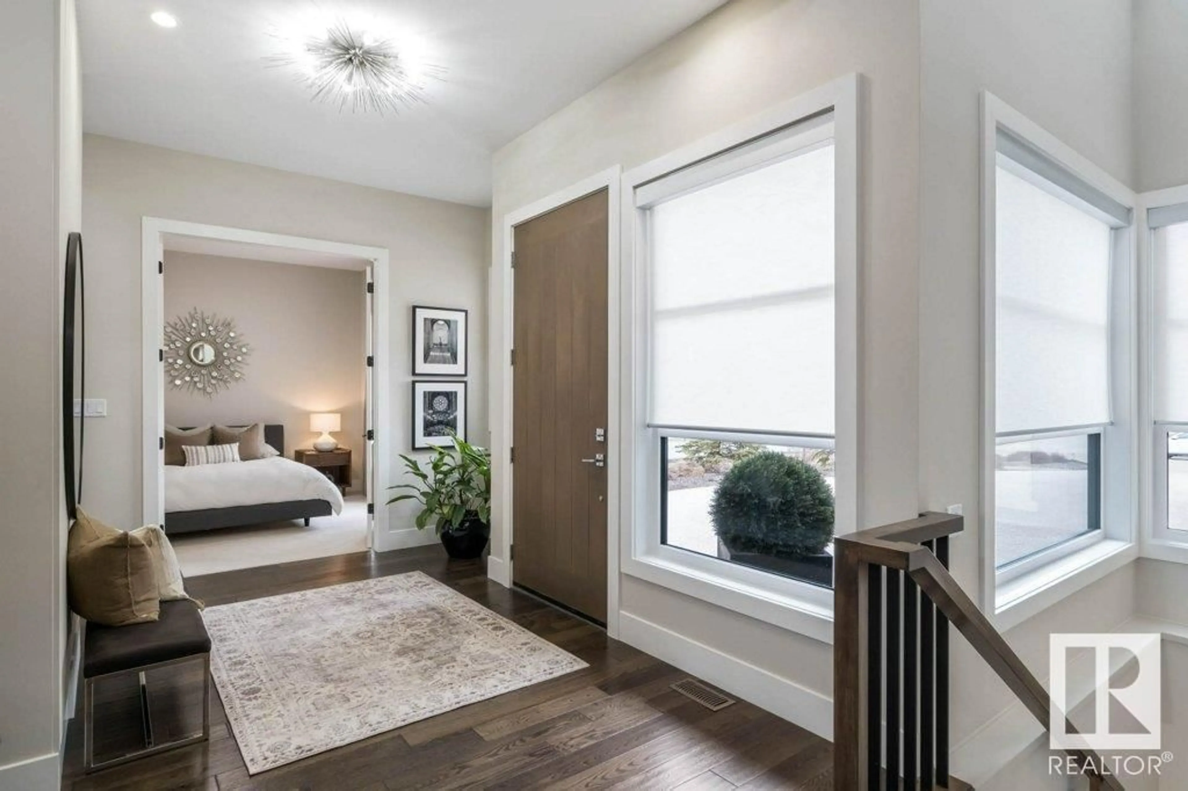25122 - 212 STURGEON RD, Rural Sturgeon County, Alberta T8T1S6
Contact us about this property
Highlights
Estimated ValueThis is the price Wahi expects this property to sell for.
The calculation is powered by our Instant Home Value Estimate, which uses current market and property price trends to estimate your home’s value with a 90% accuracy rate.Not available
Price/Sqft$819/sqft
Est. Mortgage$10,736/mo
Tax Amount ()-
Days On Market86 days
Description
MOSAIC CRAFTED - LUXURIOUS EXECUTIVE BUNGALOW in prestigious Rivers Gate features over 5400 sqft of DESIGN EXCELLENCE. The open-concept design features soaring 20' ceilings, custom millwork, sun-drenched great room with floor-to-ceiling windows & feature gas fireplace. The chef’s kitchen offers quartz counters, professional series stainless steel appliances, custom cabinetry & a walk-through pantry. The primary suite is pure luxury, with a spa-like ensuite featuring a soaker tub, dual vanities, an expansive walk-in shower & custom closet. A second bedroom with a 4-pc ensuite, laundry, mudroom and executive loft complete the main. The finished basement offers 2 bedrooms, Jack-and-Jill bath, gym, huge family room with wet bar, 2-pc bath & ample storage. Radiant in-floor heating ensures year-round comfort. Spectacular landscaping, tiered patios & the enclosed lounging deck complement the oversized quad garage with EV charger & workshop. Unparalleled elegance conveniently located between St Albert & Edmonton (id:39198)
Property Details
Interior
Features
Main level Floor
Living room
7.86 x 5.86Dining room
4.42 x 3.36Kitchen
6.05 x 4.52Sunroom
5.68 x 4.76Property History
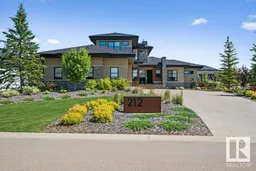 75
75
