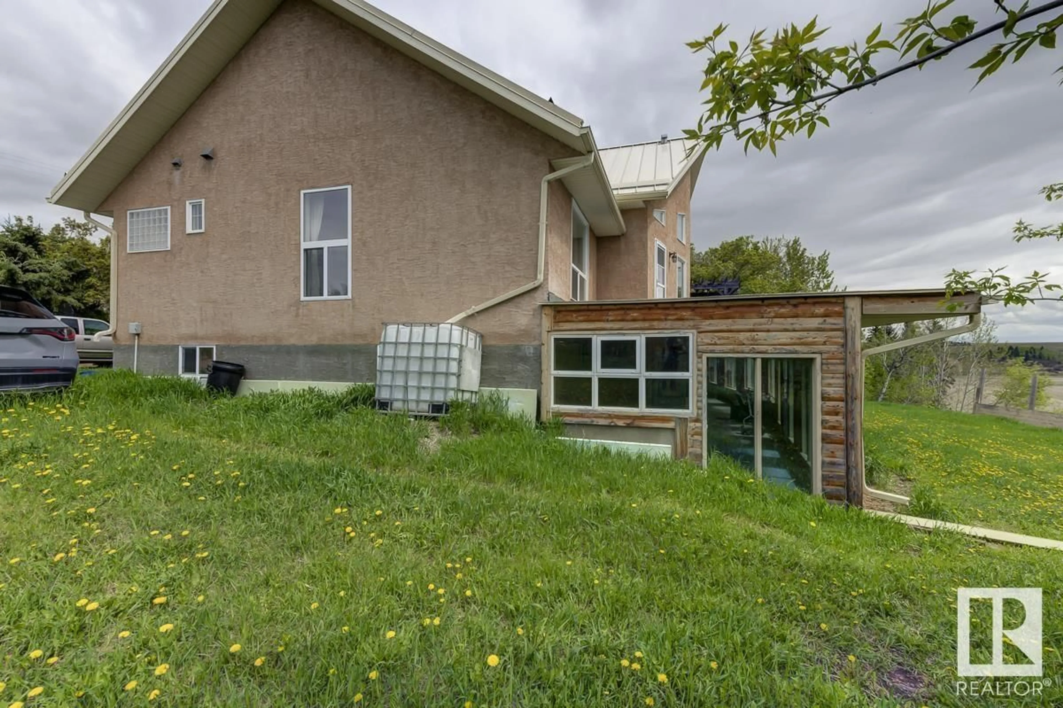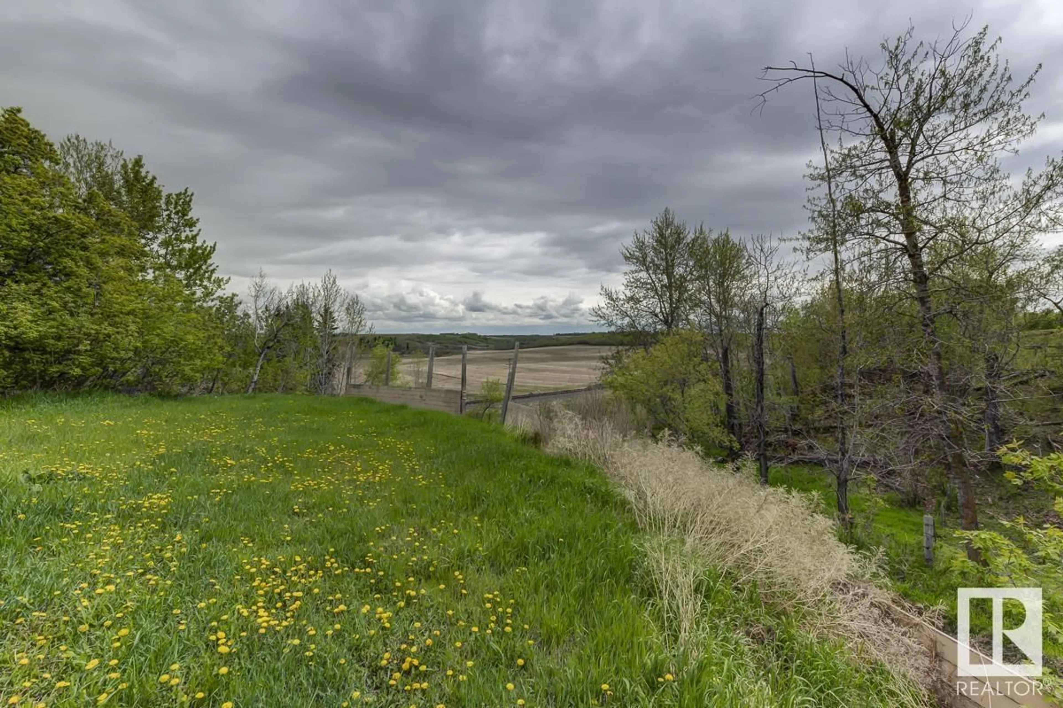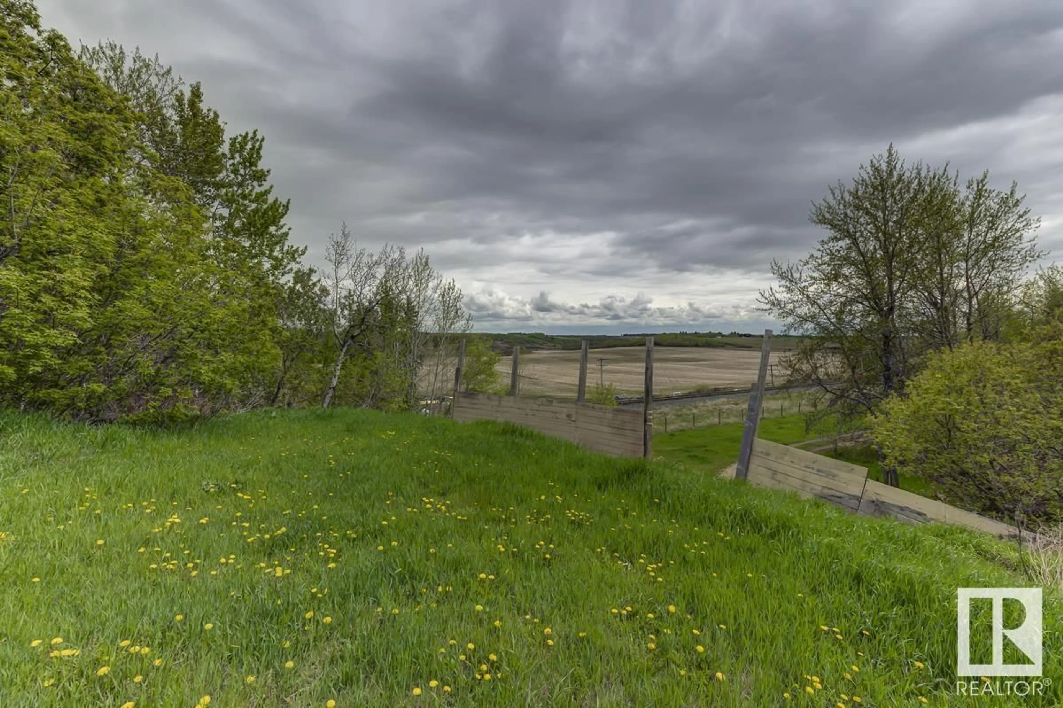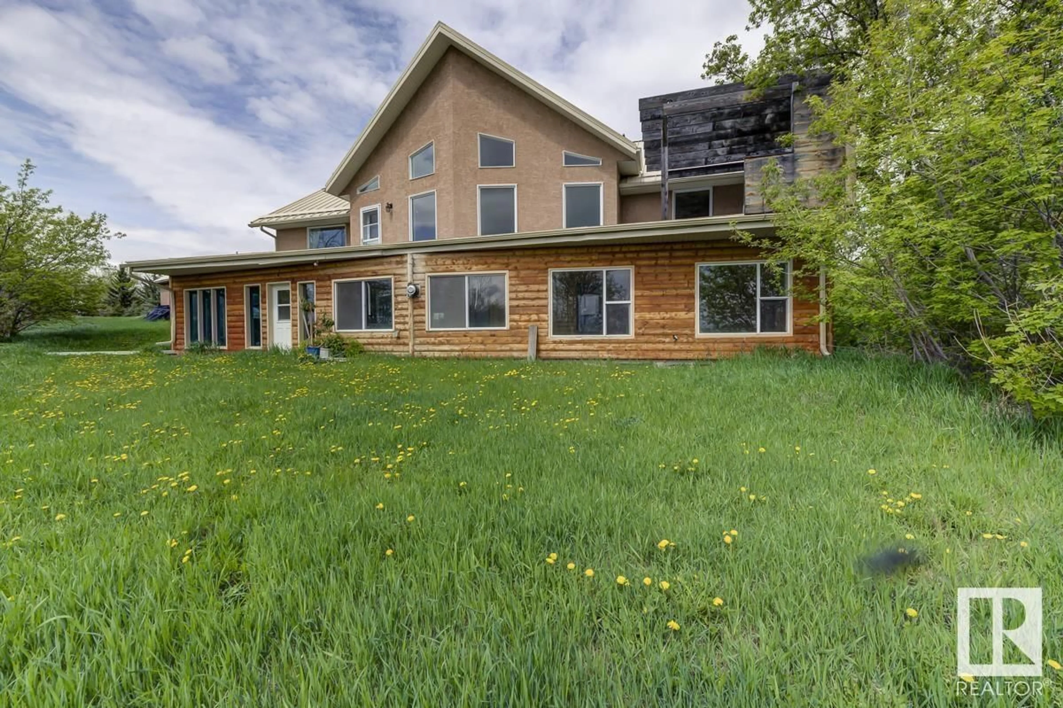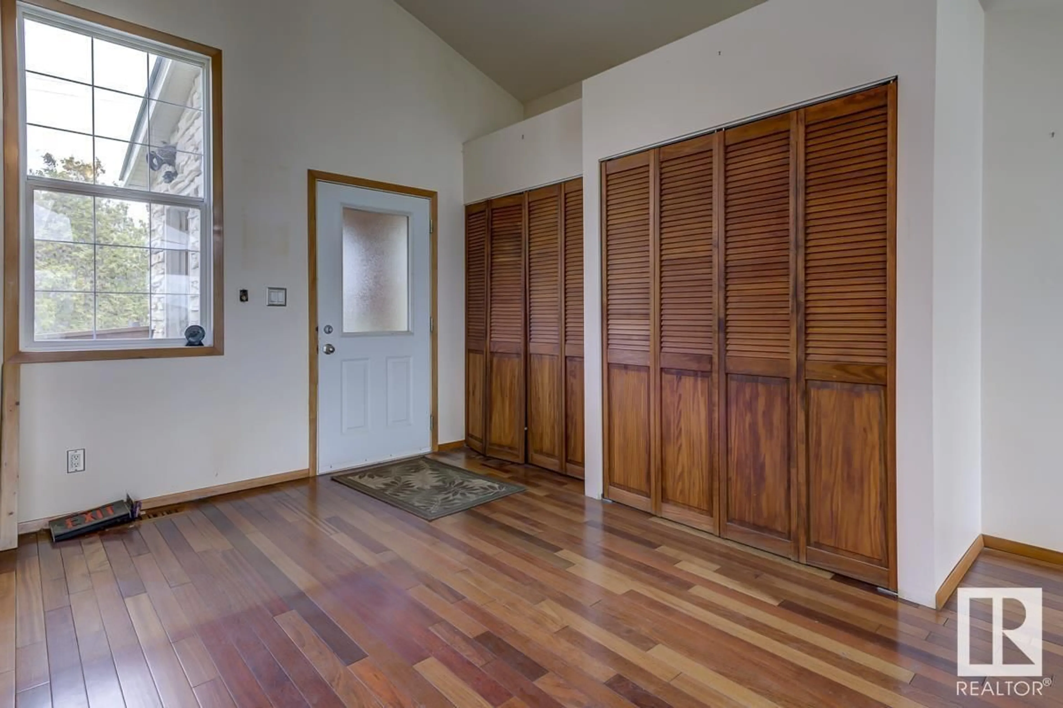25018 RICHFIELD DR, Rural Sturgeon County, Alberta T8T1H8
Contact us about this property
Highlights
Estimated ValueThis is the price Wahi expects this property to sell for.
The calculation is powered by our Instant Home Value Estimate, which uses current market and property price trends to estimate your home’s value with a 90% accuracy rate.Not available
Price/Sqft$281/sqft
Est. Mortgage$2,405/mo
Tax Amount ()-
Days On Market106 days
Description
Fantastic potential to continue the dream! Over 1900 ft.² on the main floor and an additional 2000 plus ft.² in the basement! You’ll be living large on 1.47 acres close to St. Albert. Spacious open living, dining and kitchen area with vaulted ceilings, hardwood floors throughout. Loads of newer windows (2016-17) to enjoy the south exposure, and access to the large deck. Kitchen has impressive Viking appliances, including a gas stove , fridge and a Miele built in dishwasher, enclosed pantry and a massive island. Primary bedroom has a 4 piece en-suite including a soaker tub and separate shower. Two more generous, bright bedrooms and another 4pc main bath. Partially finished walkout basement, 4rth potential bedroom, another four piece bath with a built-in sauna. South exposure green/plant room. Private location with nice vistas. Double detached garage, storage shed, two outbuildings, and a below grade sea can for additional storage 1.47 acres in Richfield Estates (id:39198)
Property Details
Interior
Features
Main level Floor
Living room
7 x 6.98Kitchen
5.38 x 4.24Primary Bedroom
5.65 x 4.4Bedroom 2
4.4 x 3.52Property History
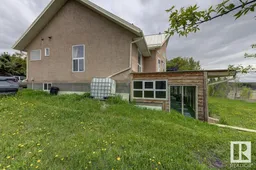 56
56
