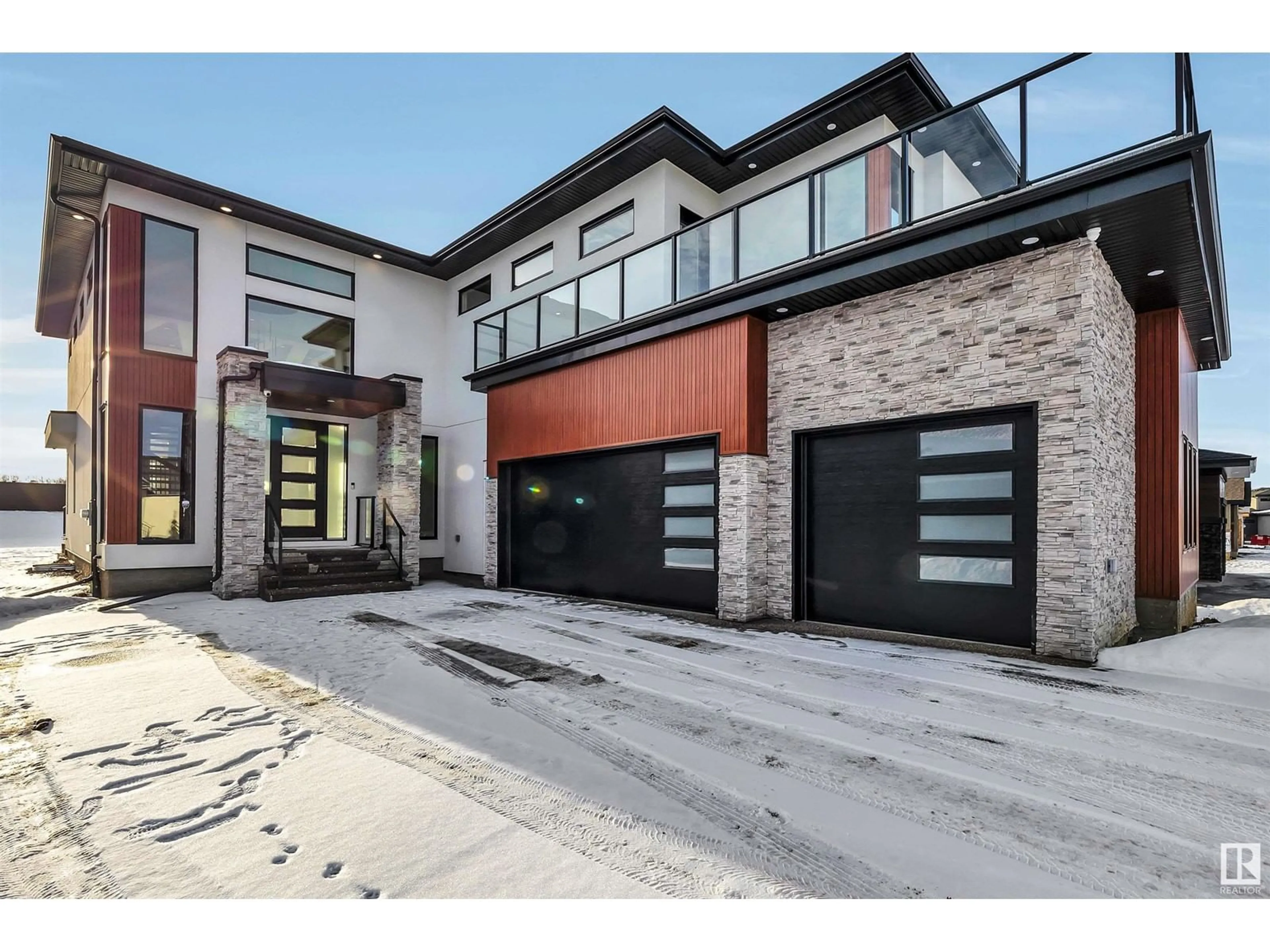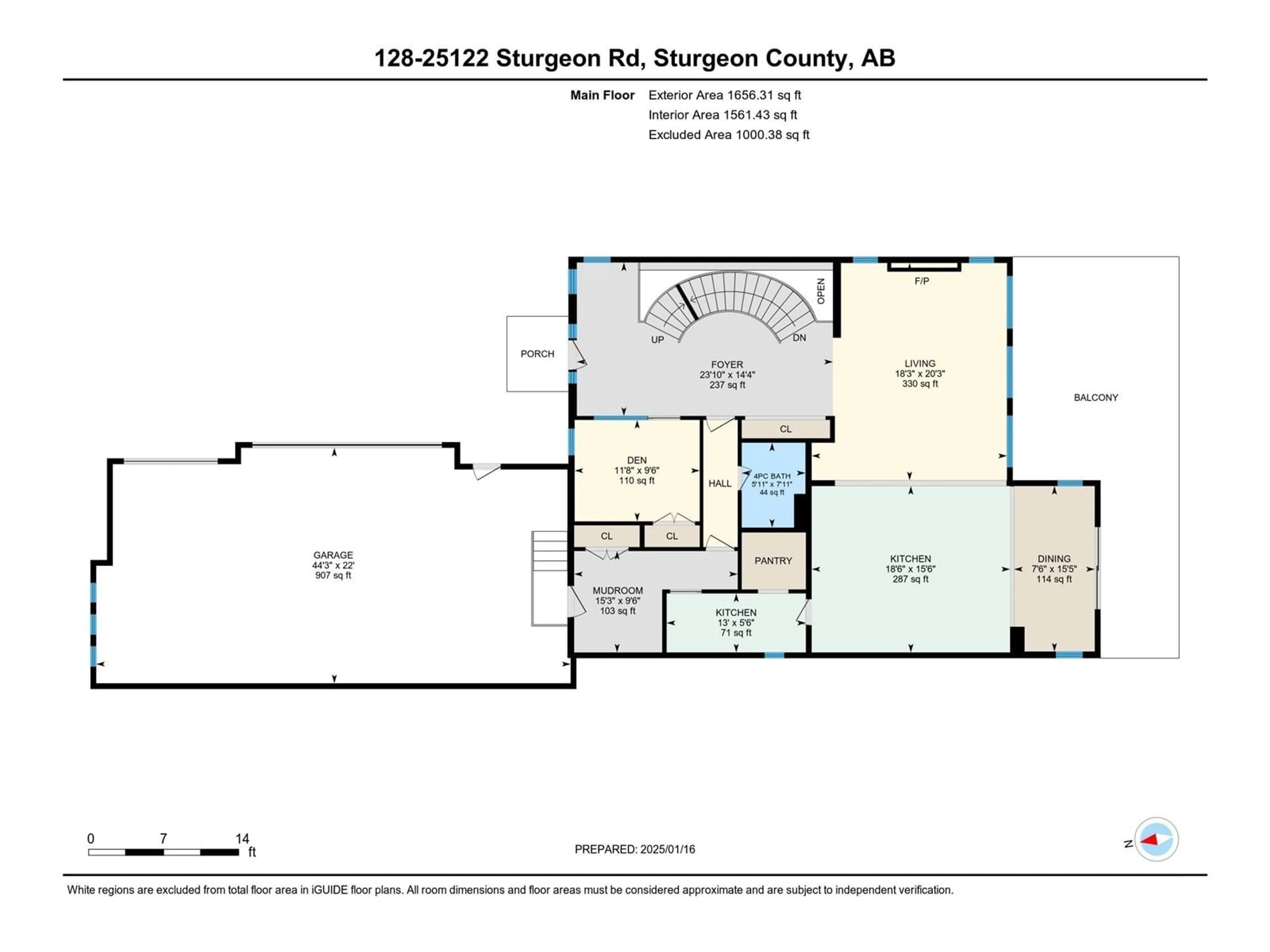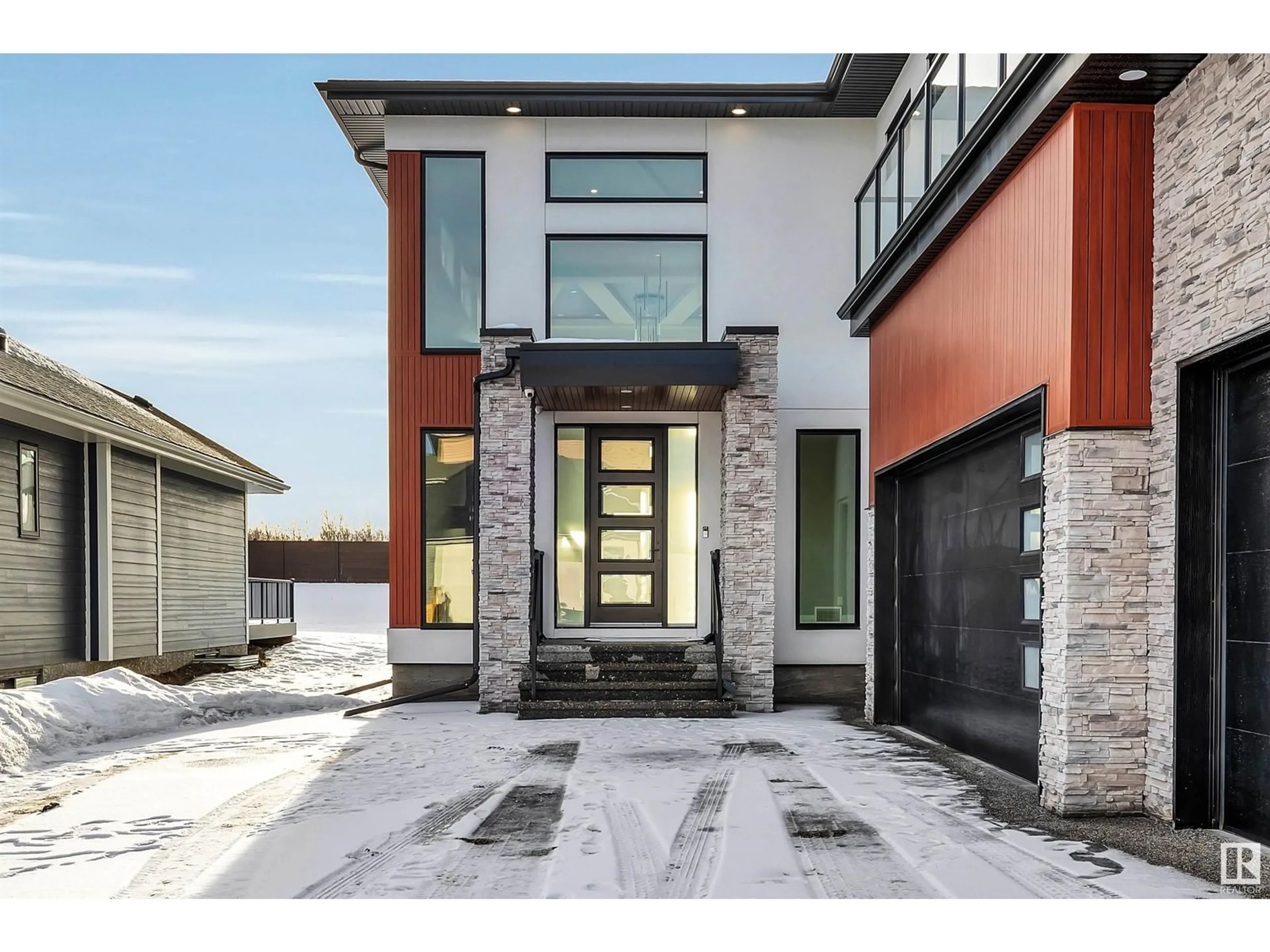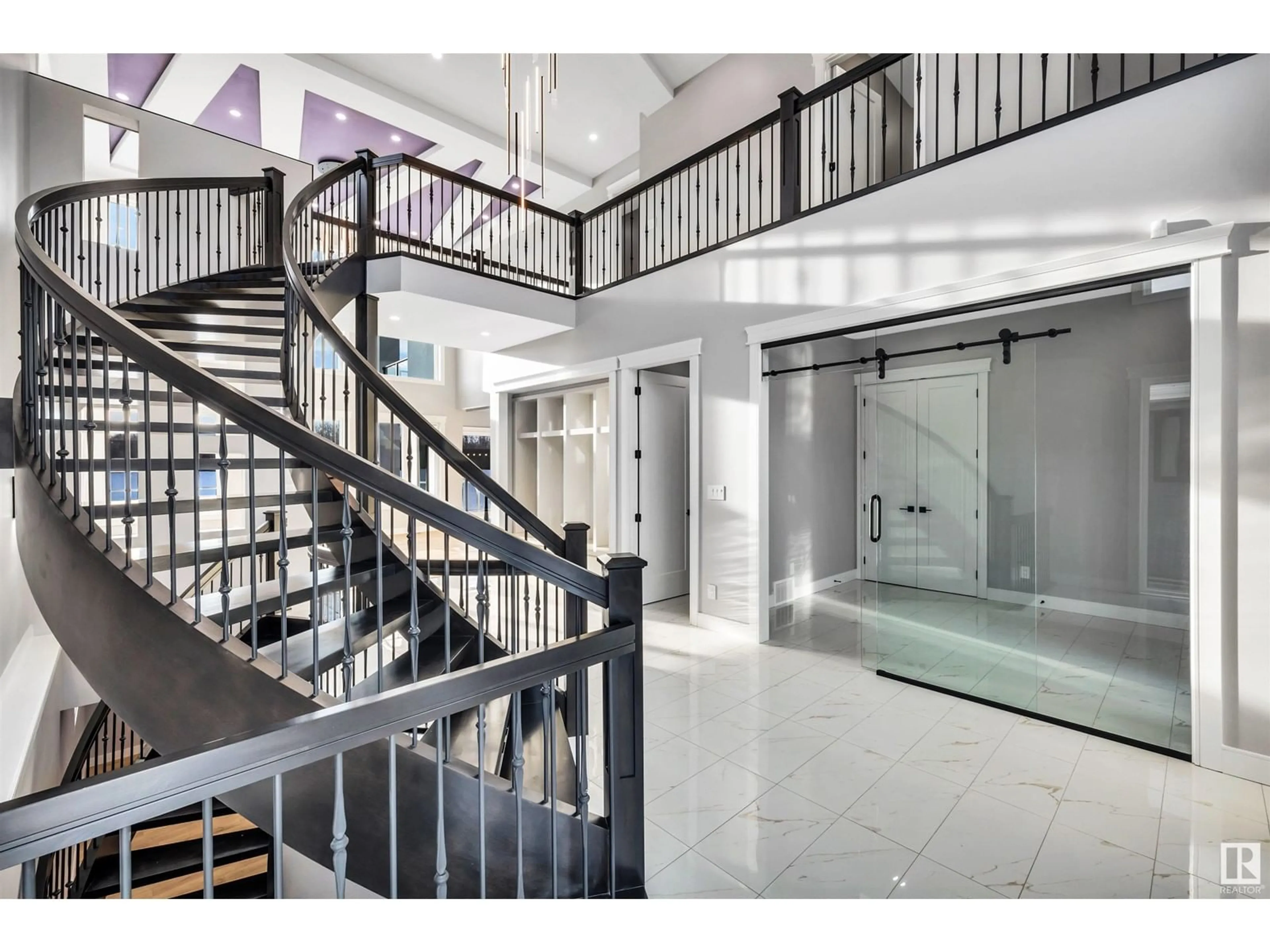#128 25122 STURGEON RD, Rural Sturgeon County, Alberta T8T1S6
Contact us about this property
Highlights
Estimated ValueThis is the price Wahi expects this property to sell for.
The calculation is powered by our Instant Home Value Estimate, which uses current market and property price trends to estimate your home’s value with a 90% accuracy rate.Not available
Price/Sqft$407/sqft
Est. Mortgage$5,905/mo
Tax Amount ()-
Days On Market49 days
Description
Stunning 3376 sq. ft. two storey in prestigious River's Gate located just minutes from St. Albert and Edmonton. This home will make you take notice from the moment you enter with soaring ceilings, tons of natural light and spiral staircase leading to the upper floor. Open concept with a large living room complete with fireplace. Contemporary kitchen featuring stainless steel appliances, quartz countertops and a large island. A walk-in pantry and spice kitchen with second fridge and stove are adjacent. The upstairs has 3 bedrooms including a huge primary with a 5 piece ensuite and huge walk-in closet with access to the laundry room. The 2nd and 3rd bedrooms each have walk-in closets and share a 5 piece bath. There are 2nd floor balconies at the front and rear of the home as well! Fully finished basement offers a giant rec room with wet bar, 4th bedroom and full bath. Heated triple garage, 2 central A/Cs, Bluetooth controlled sound and multi-camera security system installed. Some photos virtually staged. (id:39198)
Property Details
Interior
Features
Upper Level Floor
Bedroom 2
3.88 m x 4.45 mLaundry room
3.55 m x 1.87 mPrimary Bedroom
4.72 m x 5.63 mBedroom 3
3.82 m x 4.13 mProperty History
 54
54



