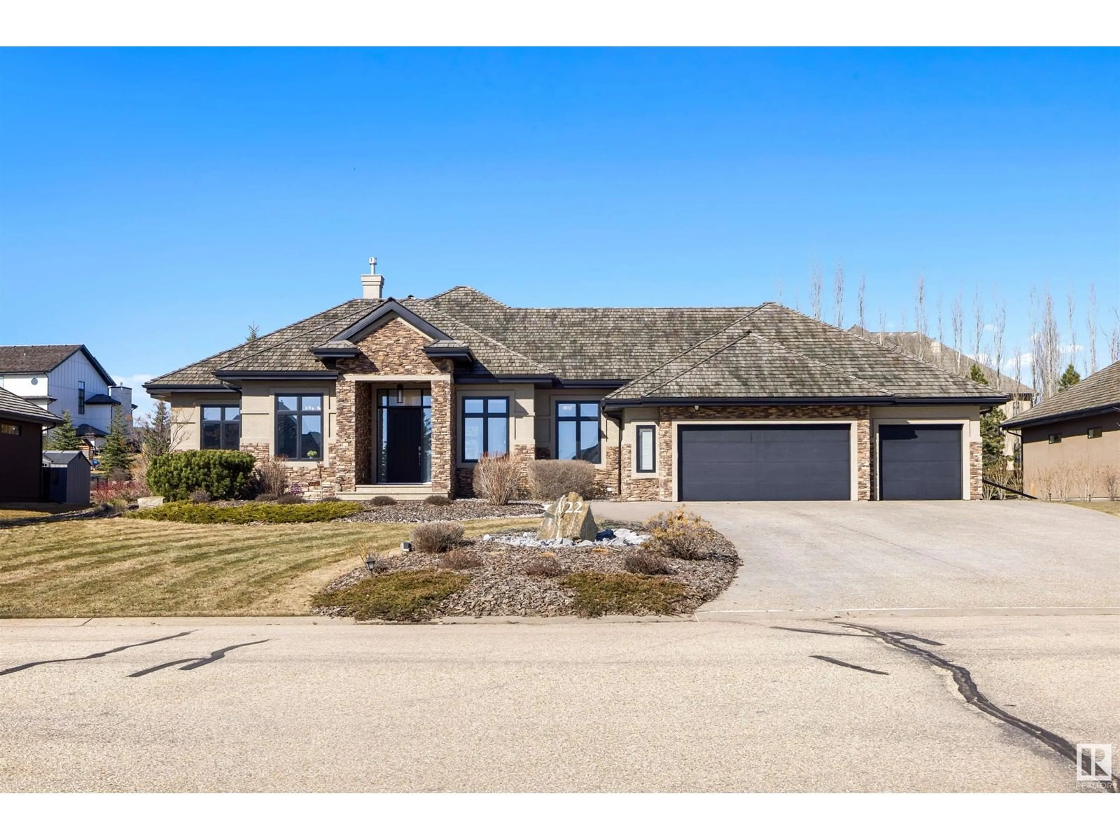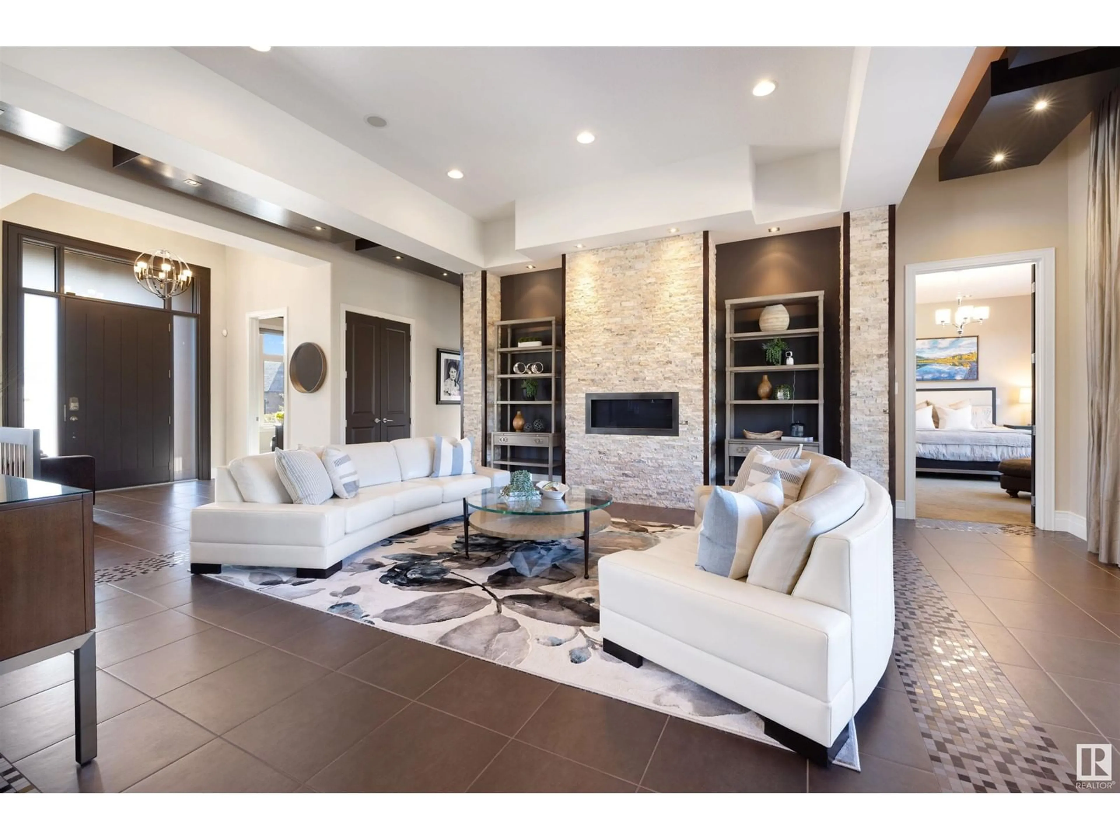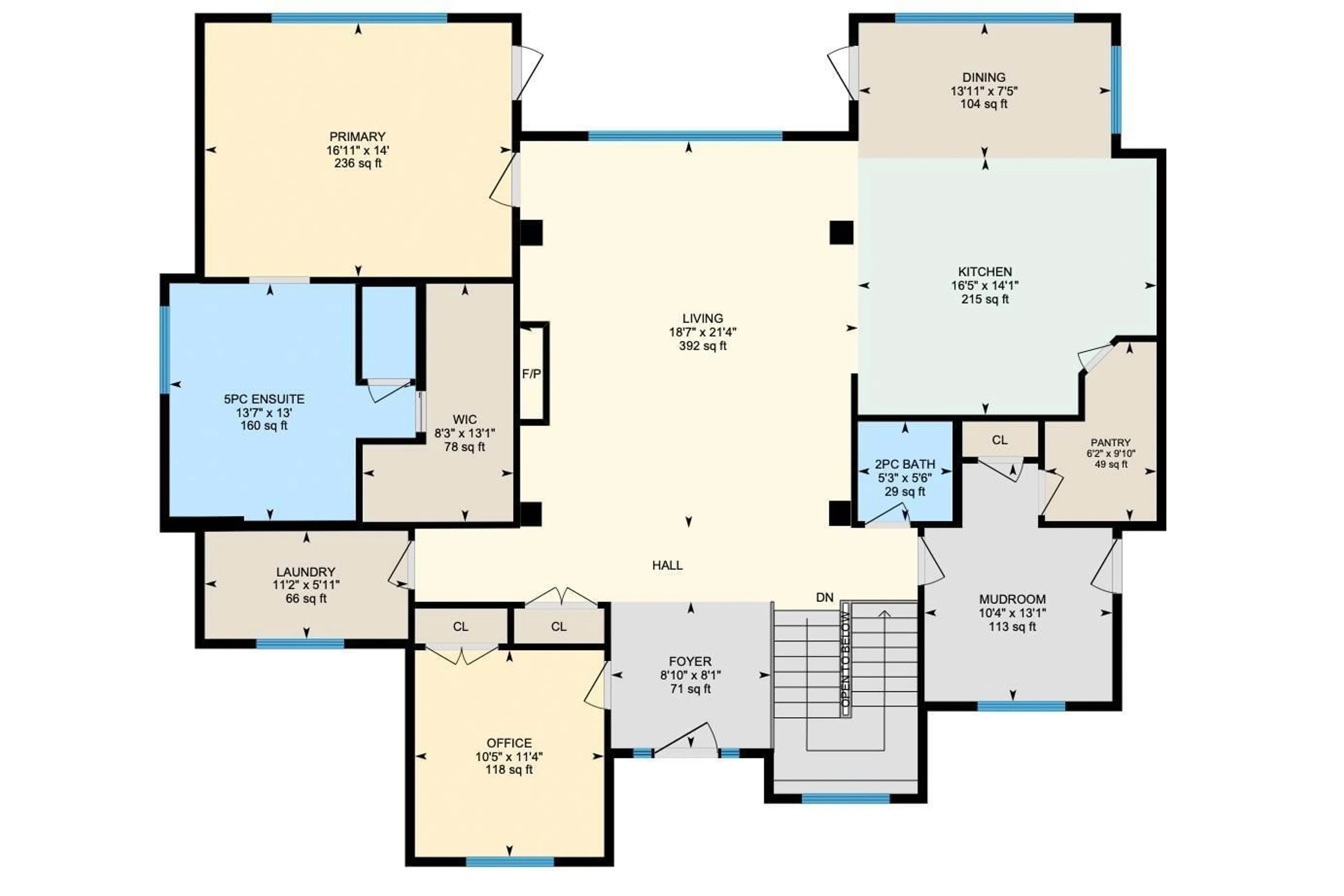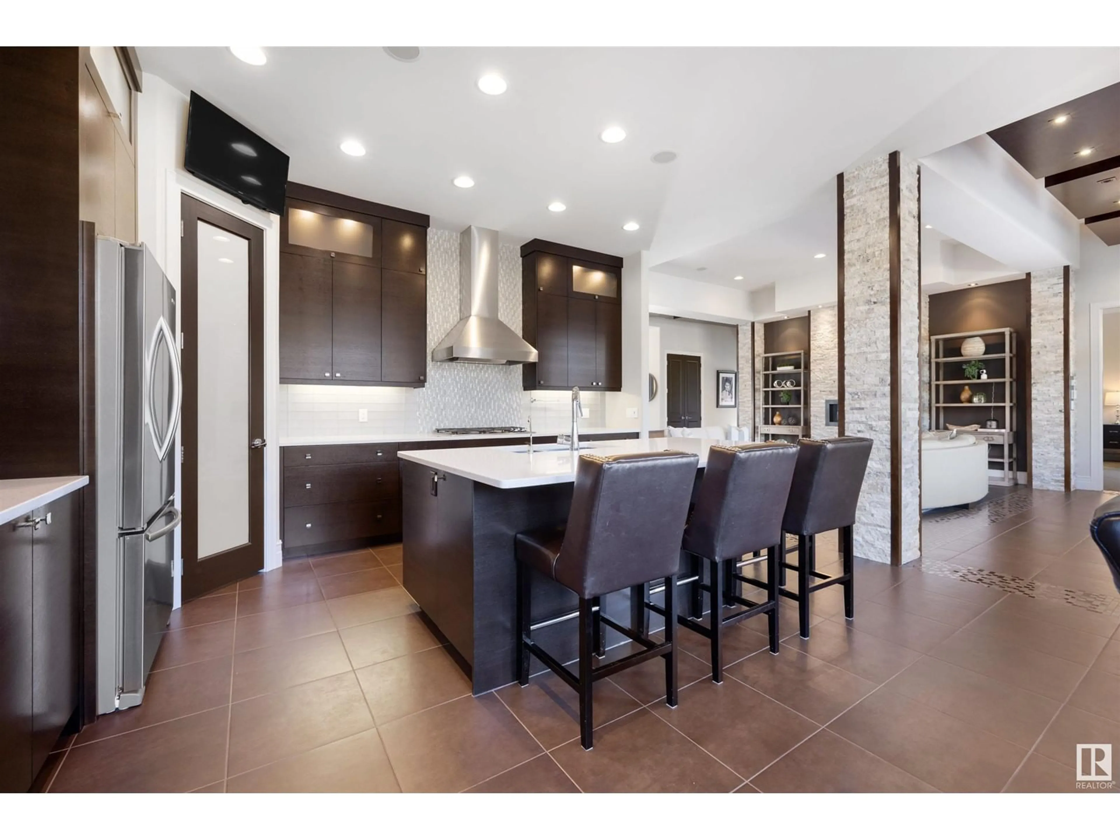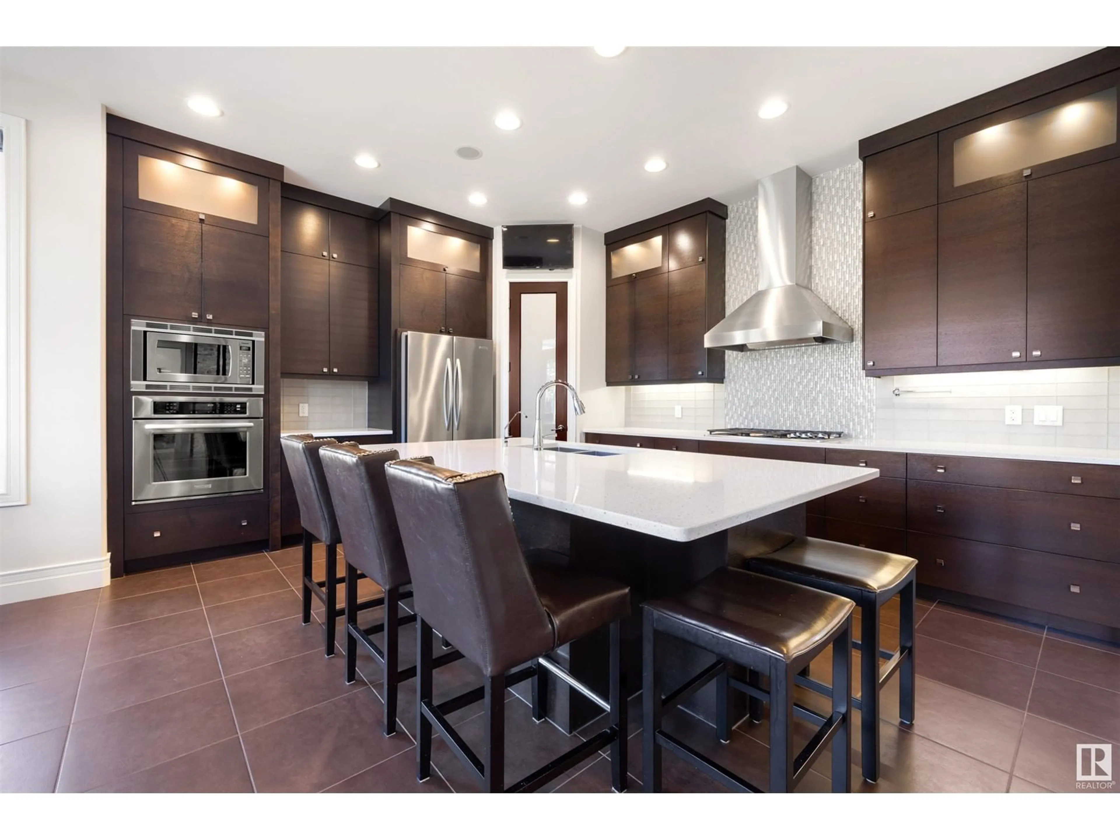122 RIVERSTONE DRIVE, Rural Sturgeon County, Alberta T8T0B9
Contact us about this property
Highlights
Estimated ValueThis is the price Wahi expects this property to sell for.
The calculation is powered by our Instant Home Value Estimate, which uses current market and property price trends to estimate your home’s value with a 90% accuracy rate.Not available
Price/Sqft$661/sqft
Est. Mortgage$5,798/mo
Tax Amount ()-
Days On Market7 days
Description
Welcome to this Executive Bungalow with your Dream Six Car Garage on a beautiful 1/2 Acre West-Backing lot! Both floors are upgraded with In-Floor Heating - plus 10' ceilings, 8' doors, mosaic tile flooring, central A/C, gas fireplace with stone accents and massive windows with automatic blinds overlooking the gorgeous backyard. The beautiful kitchen and dining area include a Dacor Gas Cooktop, Full-Height Custom Cabinetry and Walk-Through Pantry that leads to your huge back entrance. Enjoy the convenience of main floor laundry and a great home office/bedroom! The large Master Suite has a luxury ensuite with glass shower, soaker tub and double vanities - plus a huge walk in closet with custom shelving. Downstairs, find a huge Bonus Room with Fireplace, Wet Bar + Speaker System, Home Gym, and 3rd+4th bedrooms with 5pc Ensuite. Enjoy summers in your professionally landscaped & sunny west-facing backyard! The rare massive 1200sqft heated Garage is nearly 37' deep & easily fits Six Cars. Welcome home! (id:39198)
Property Details
Interior
Features
Main level Floor
Living room
6.49 x 5.66Dining room
4.24 x 2.27Kitchen
5.01 x 4.3Primary Bedroom
5.15 x 4.26Exterior
Parking
Garage spaces -
Garage type -
Total parking spaces 12
Property History
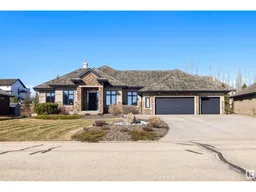 34
34
