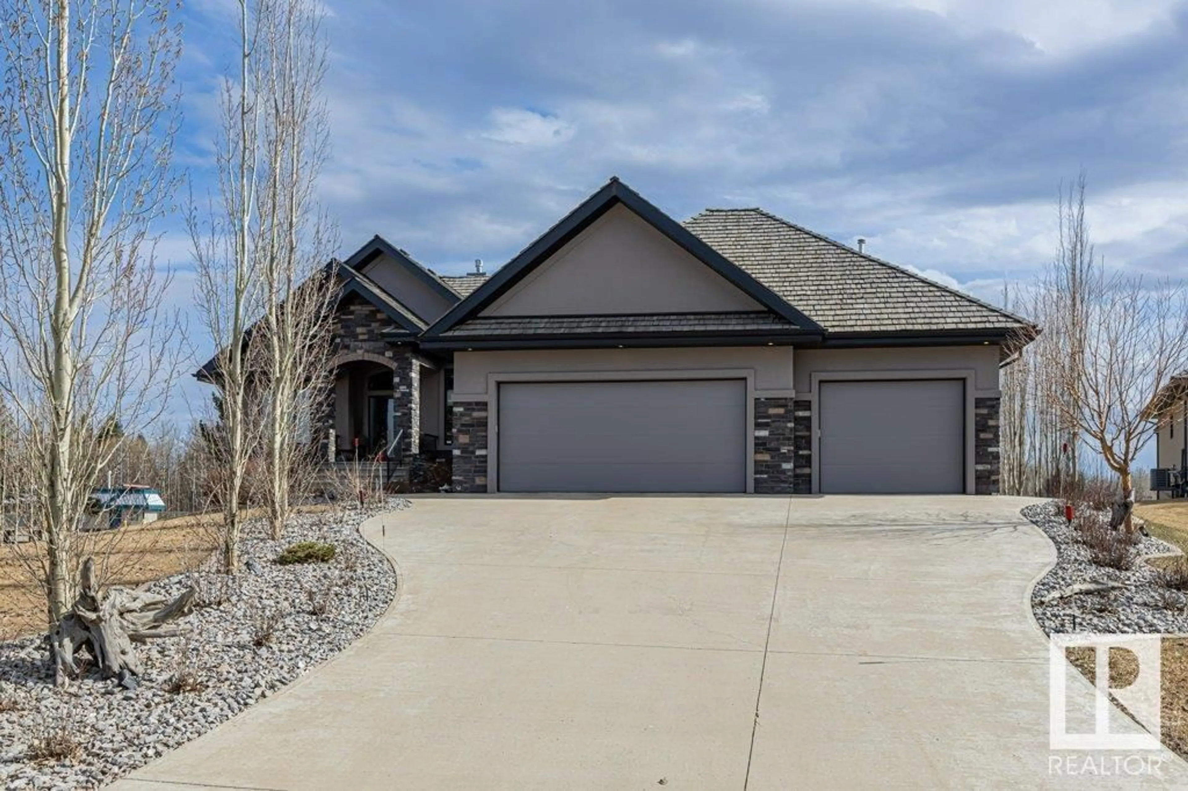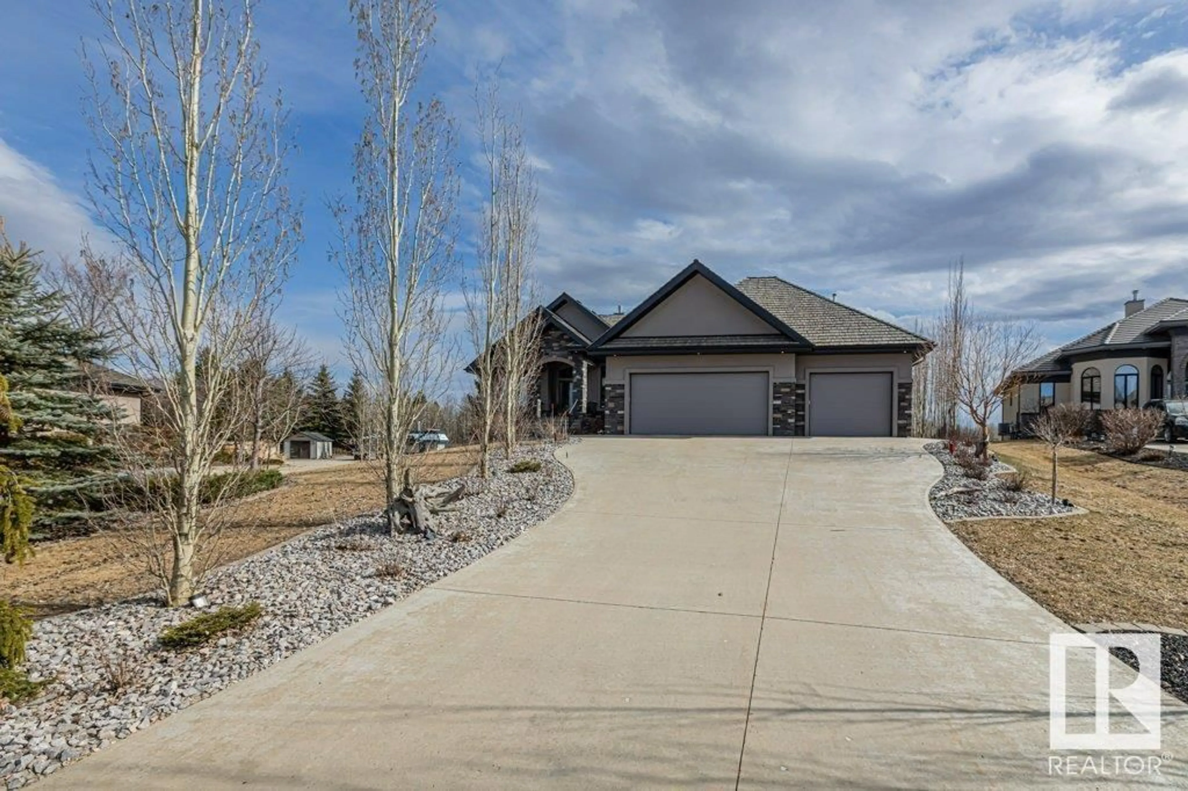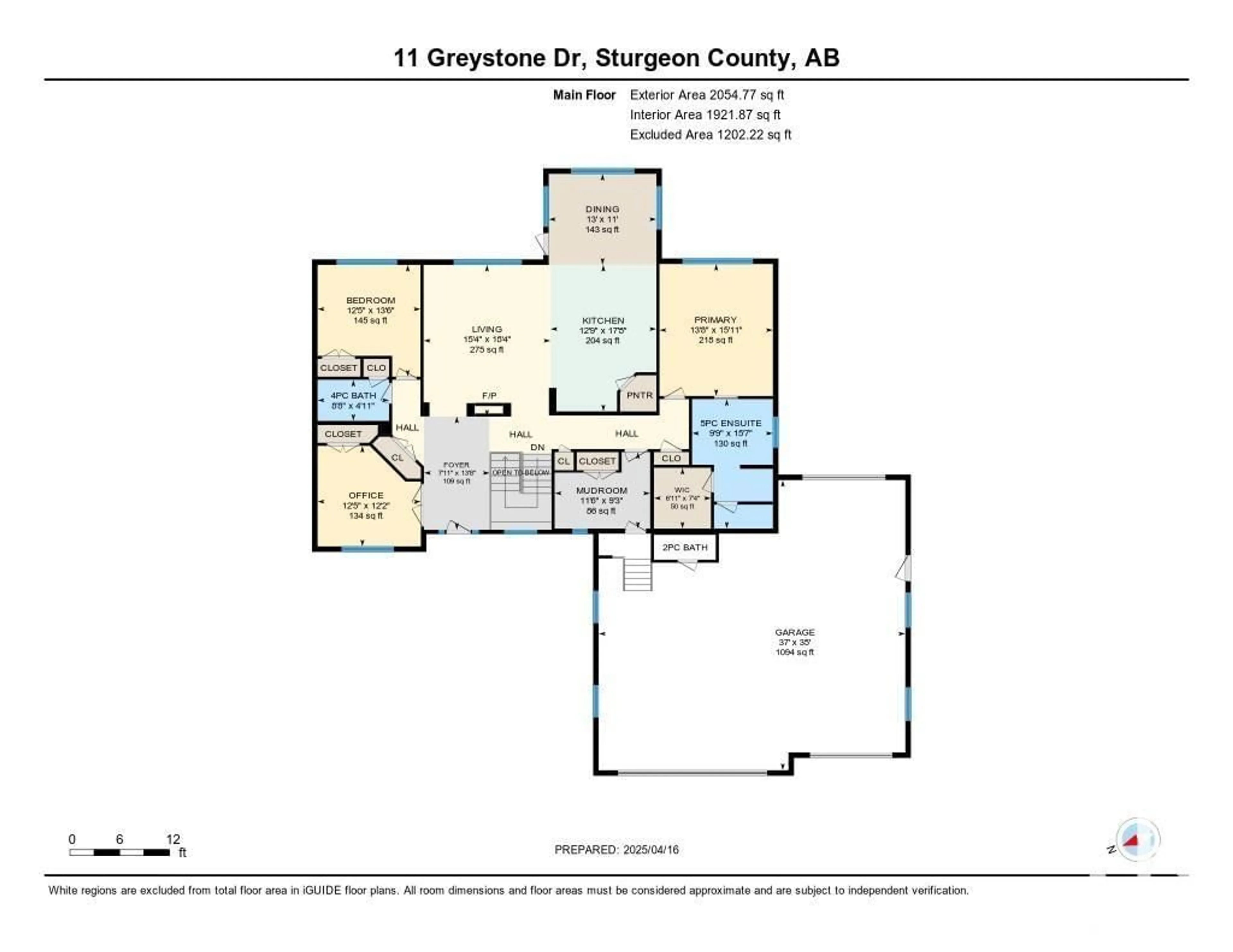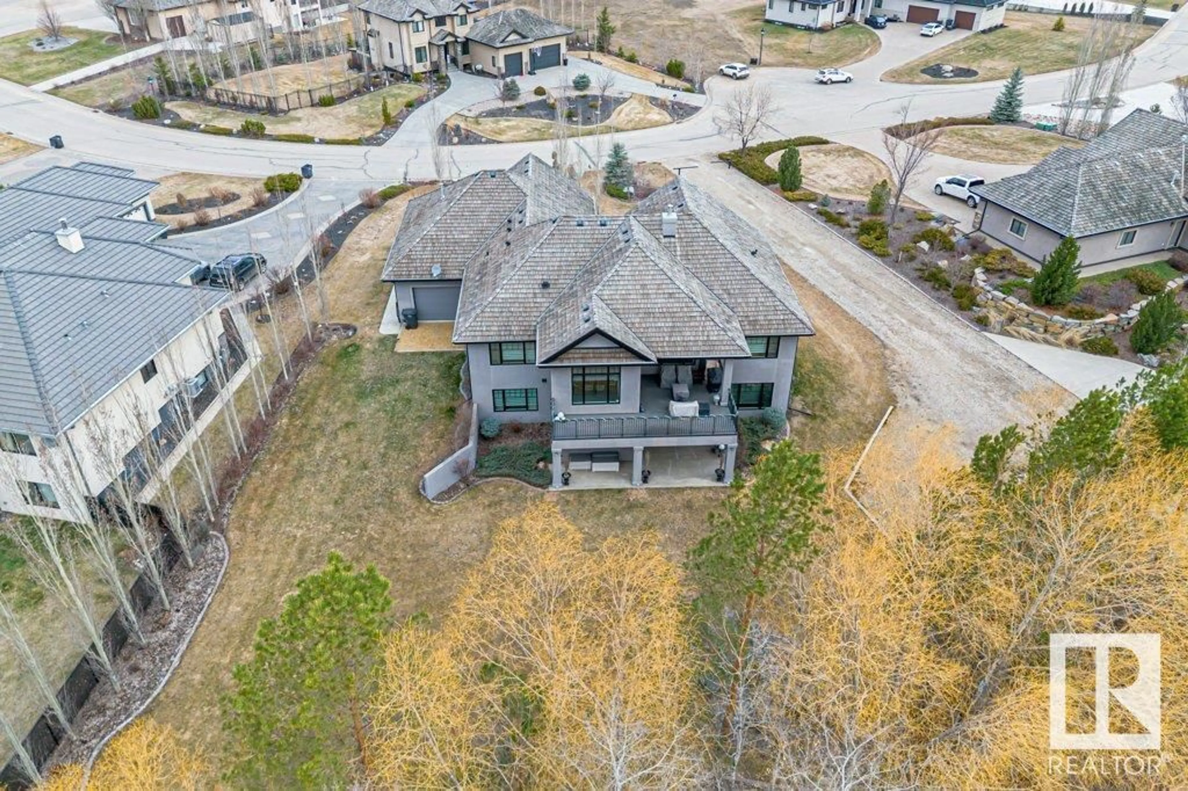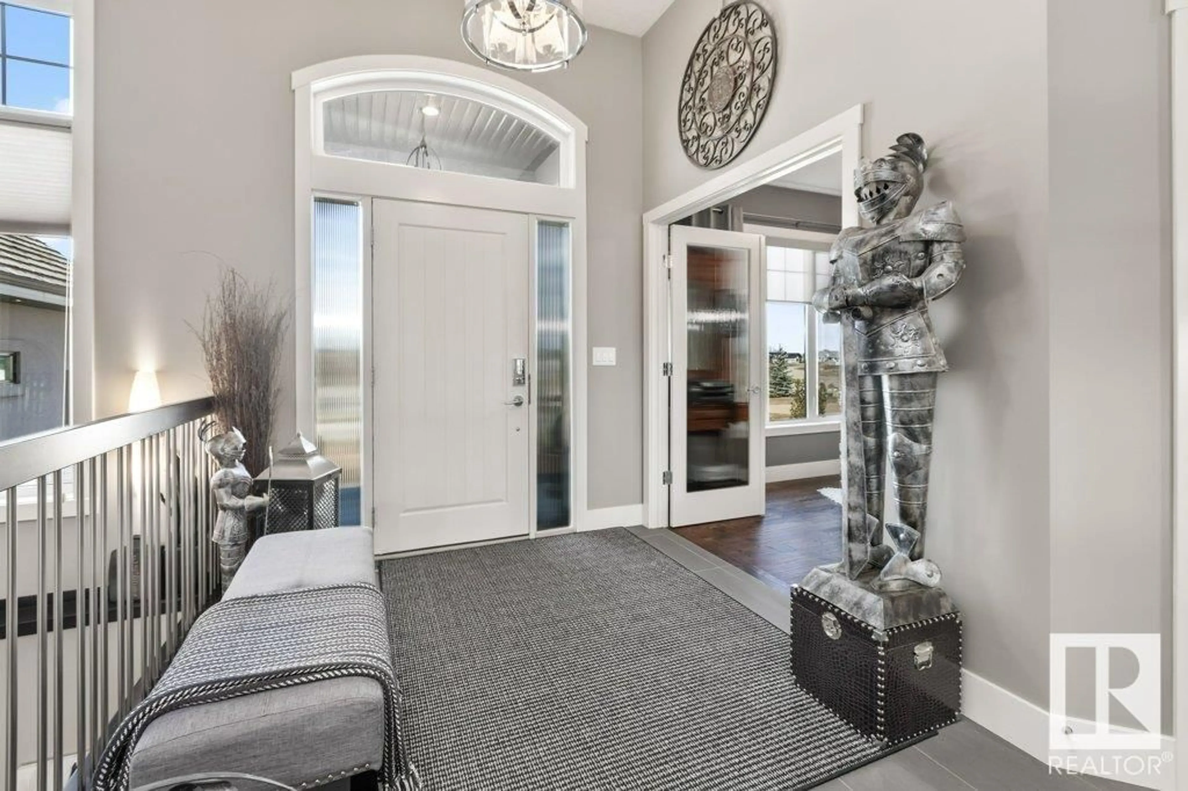11 - 25214 COAL MINE RD, Rural Sturgeon County, Alberta T8T0A8
Contact us about this property
Highlights
Estimated ValueThis is the price Wahi expects this property to sell for.
The calculation is powered by our Instant Home Value Estimate, which uses current market and property price trends to estimate your home’s value with a 90% accuracy rate.Not available
Price/Sqft$644/sqft
Est. Mortgage$5,690/mo
Tax Amount ()-
Days On Market2 days
Description
Stunning country estate living in sought-after Greystone Manor! This 2054 sq ft fully finished walkout bungalow sits on a beautifully landscaped .49-acre lot. Grand foyer greets you with soaring 12’ ceilings. Chef’s dream kitchen with floor-to-ceiling hardwood cabinetry, oversized granite island, S/S appliances, induction stove with dual ovens & built in Microwave. Great room is accompanied with a tiled feature wall & double-sided fireplace. Luxurious primary suite with 5-pce ensuite, custom shower & walk-in closet offer ultimate comfort. 2nd bdr & main floor Den/3rd bdr provide convenience while working from home. Separate mud room ,individual lockers. Downstairs, enjoy 9’ ceilings, heated floors, laundry room with sink, 2 bedrooms with walk-ins, a 5-pce bath, and massive family room with wet bar & loads of Windows providing tons of natural light. Patio doors open to a private covered pad & serene backyard with RV access. Oversized radiant-heated quad garage with drive-thru, and yes—central A/C included! (id:39198)
Property Details
Interior
Features
Main level Floor
Living room
4.67 x 5.58Dining room
3.96 x 3.35Kitchen
3.89 x 5.39Den
3.8 x 3.7Property History
 74
74
