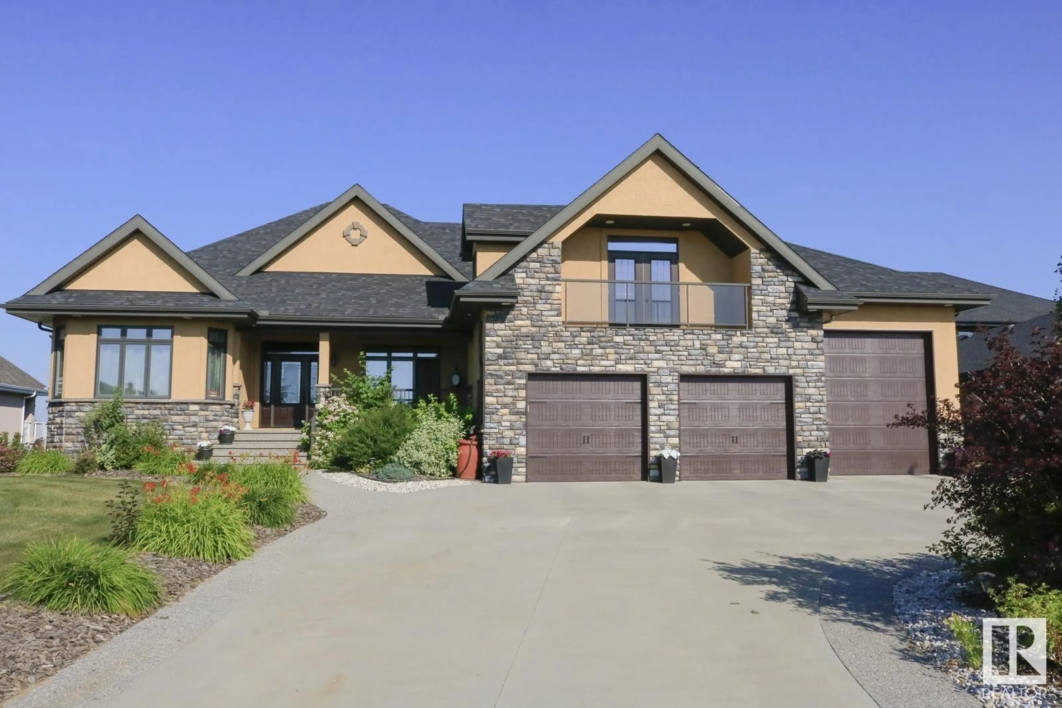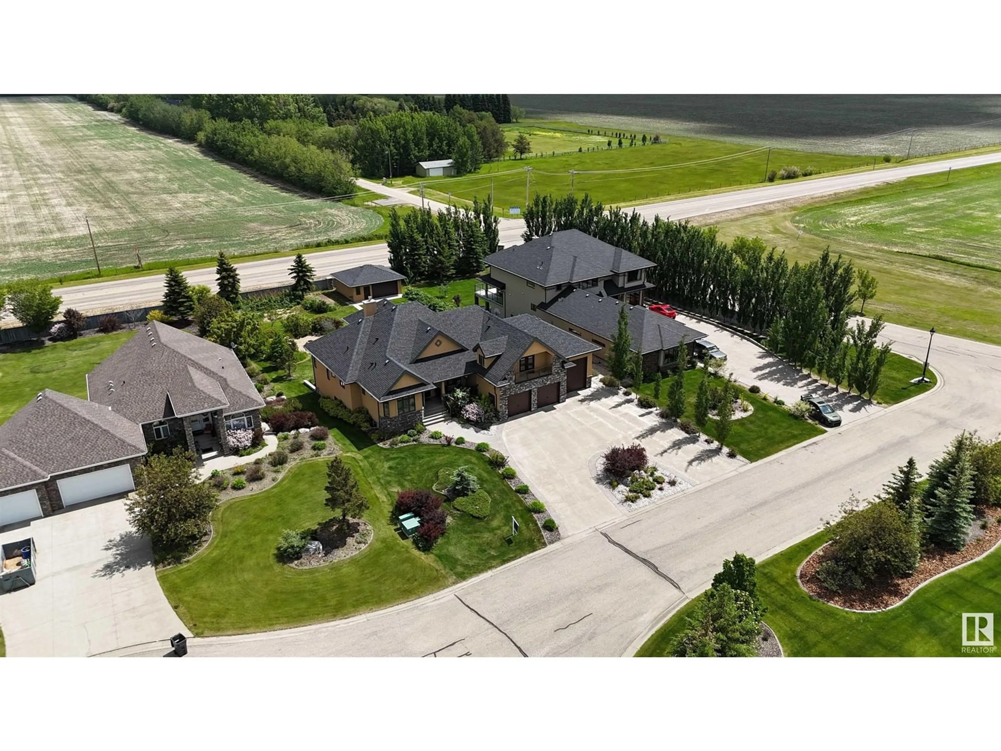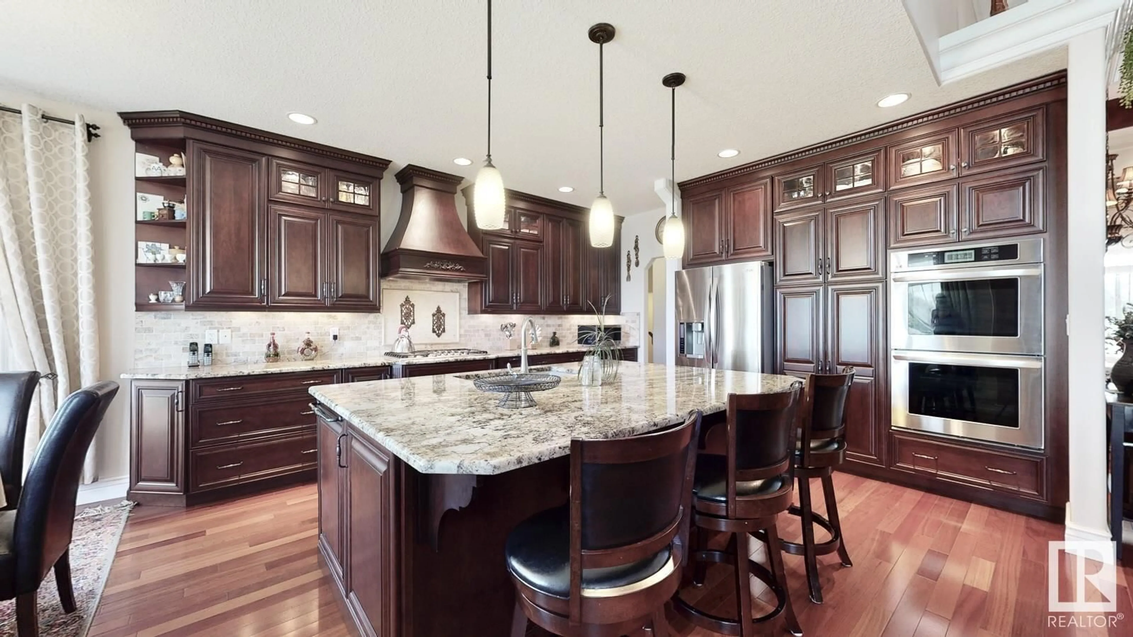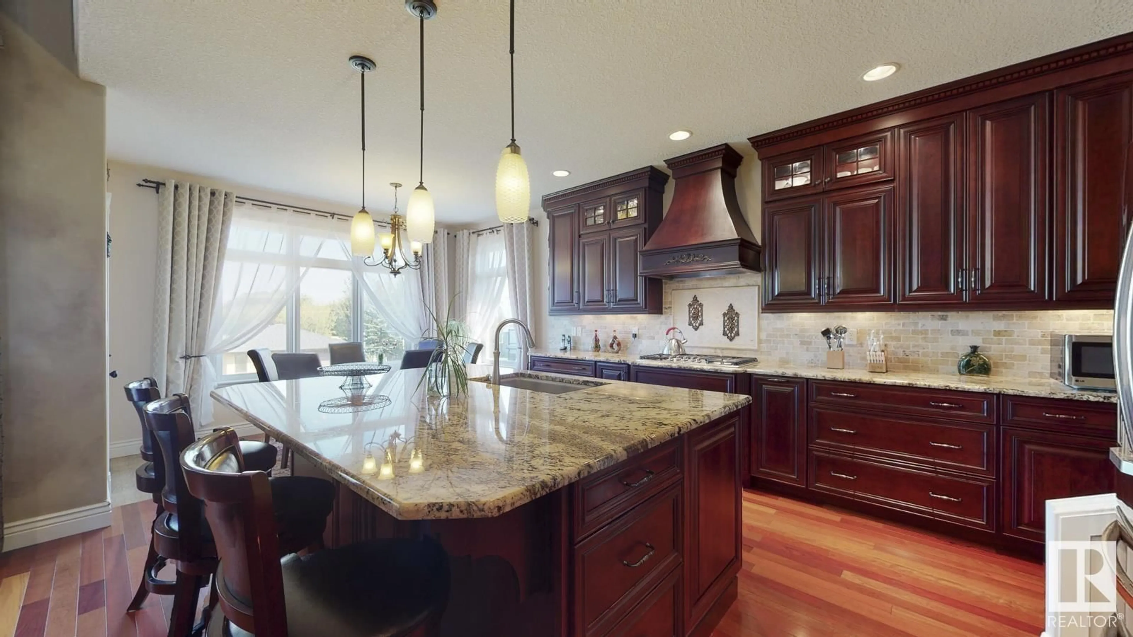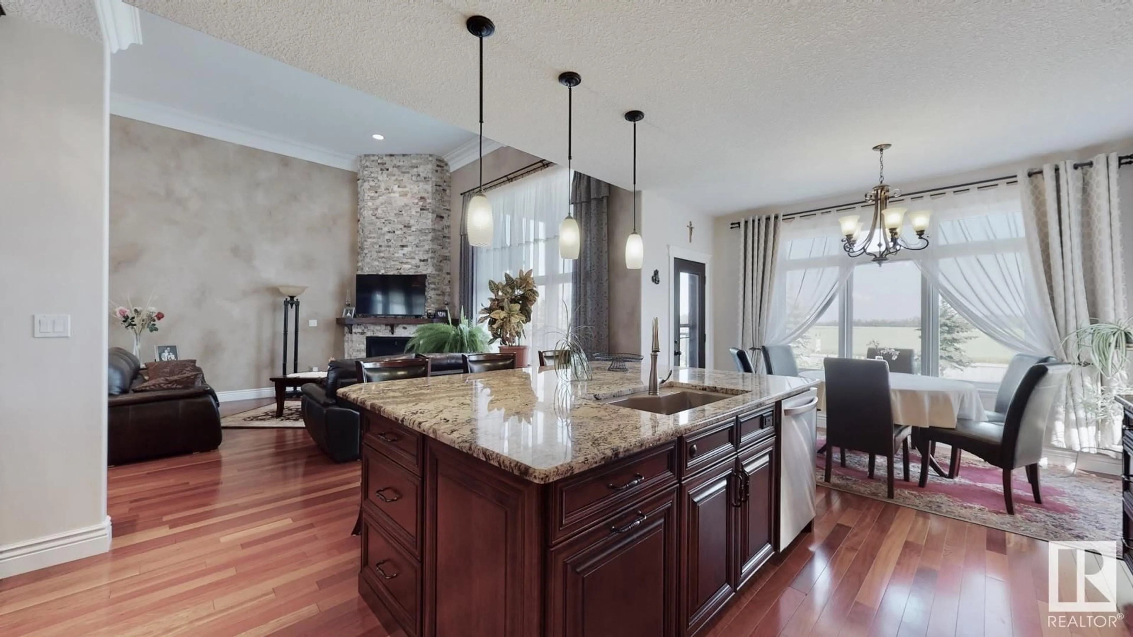#102 54302 RGE ROAD 250, Rural Sturgeon County, Alberta T8T0C9
Contact us about this property
Highlights
Estimated ValueThis is the price Wahi expects this property to sell for.
The calculation is powered by our Instant Home Value Estimate, which uses current market and property price trends to estimate your home’s value with a 90% accuracy rate.Not available
Price/Sqft$474/sqft
Est. Mortgage$5,364/mo
Tax Amount ()-
Days On Market11 days
Description
Elegant CUSTOM BUILT WALKOUT BUNGALOW offers 6 BEDROOMS and over 4,700 sqft of living space. Great location, 7 mins from Edmonton! Stunning entry w/heated porcelain tiles leads into living room boasting 14 ft ceilings, formal dining room and home office. Heated walnut flooring. Living room leads to kitchen with rich cherry cabinetry, giant sit in island w/granite countertops. Sunny breakfast nook, deck with gas hookup, s/s appliances. Primary bedroom has walk in closet and 4 pc. ensuite. Private second bedroom w/walk in closet and own bathroom is over garage. Downstairs, a walkout basement w/many features: wet bar with retro, stone accent wall, granite countertops, and wood burning fireplace to set the mood for entertaining; 4 more generous sized bedrooms, a cool room, and door leading to backyard with jacuzzi. Attached 4-car garage with drive-thru RV bay (heated floor) & double insulated detached garage. City water and sewer. Truly an exceptional home that has it all! (id:39198)
Property Details
Interior
Features
Basement Floor
Family room
5.3 m x 5.3 mBedroom 3
4.8 m x 4.4 mBedroom 4
3.6 m x 3.2 mBedroom 5
Property History
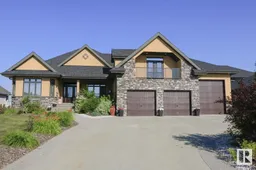 52
52
