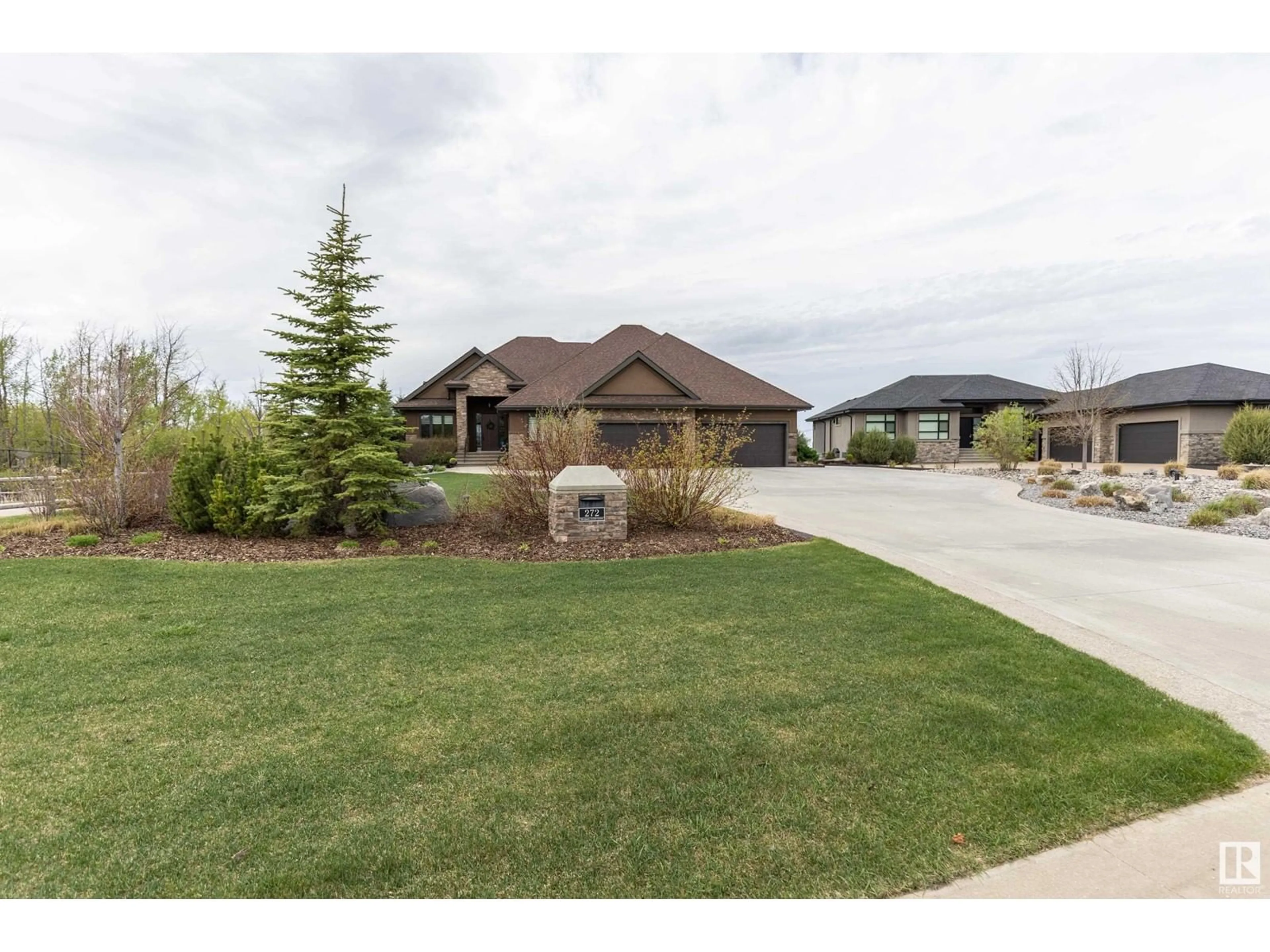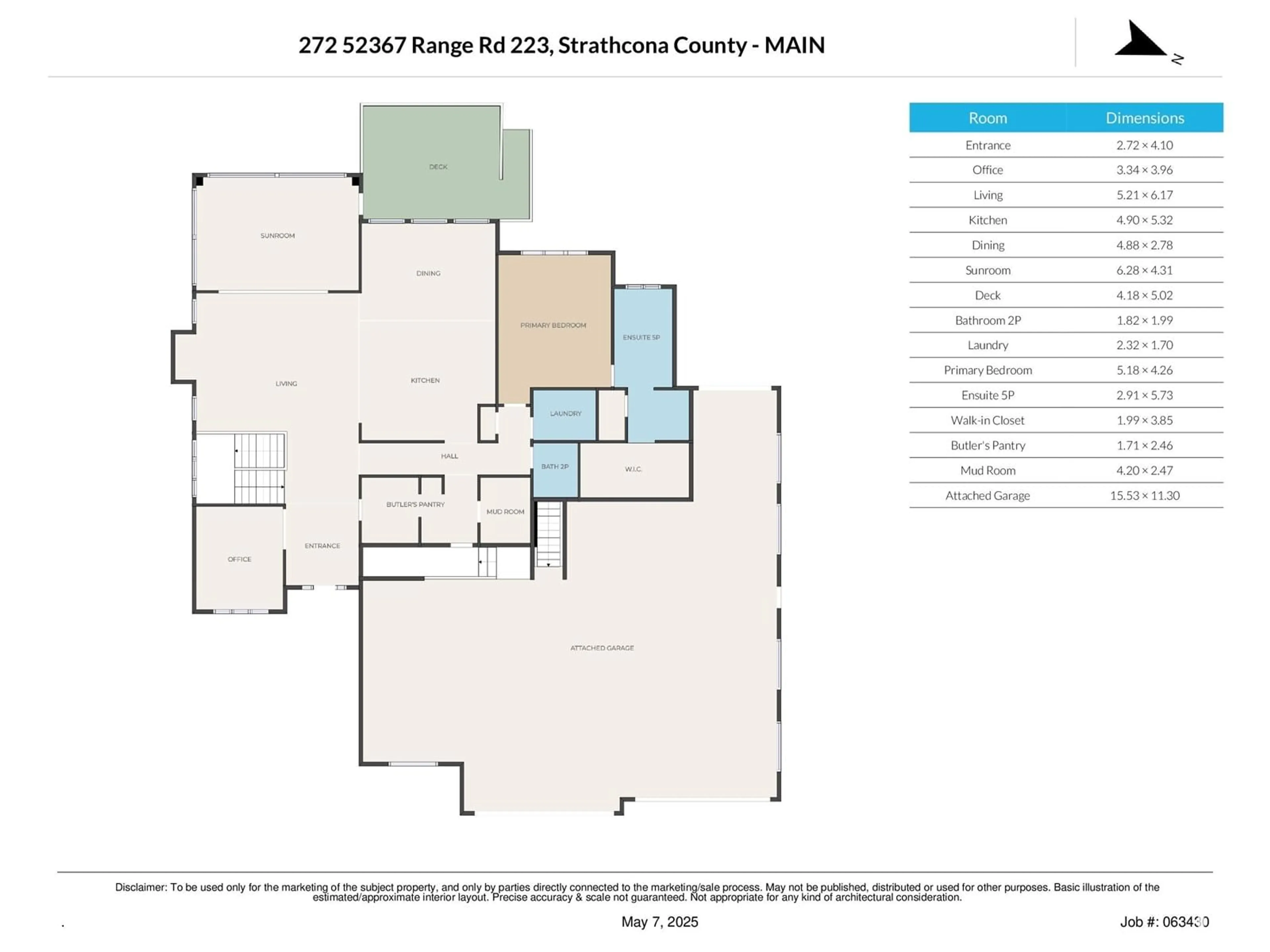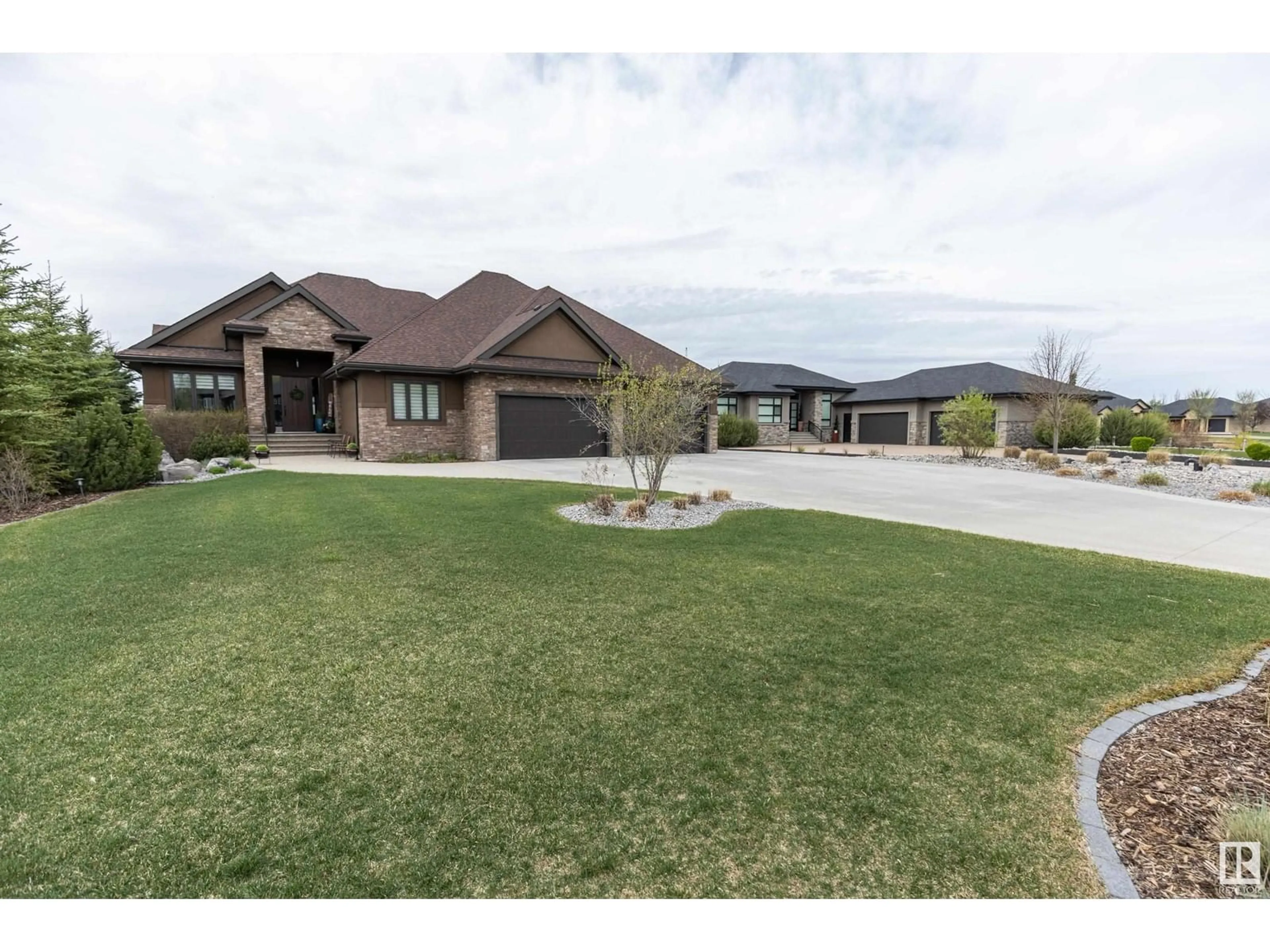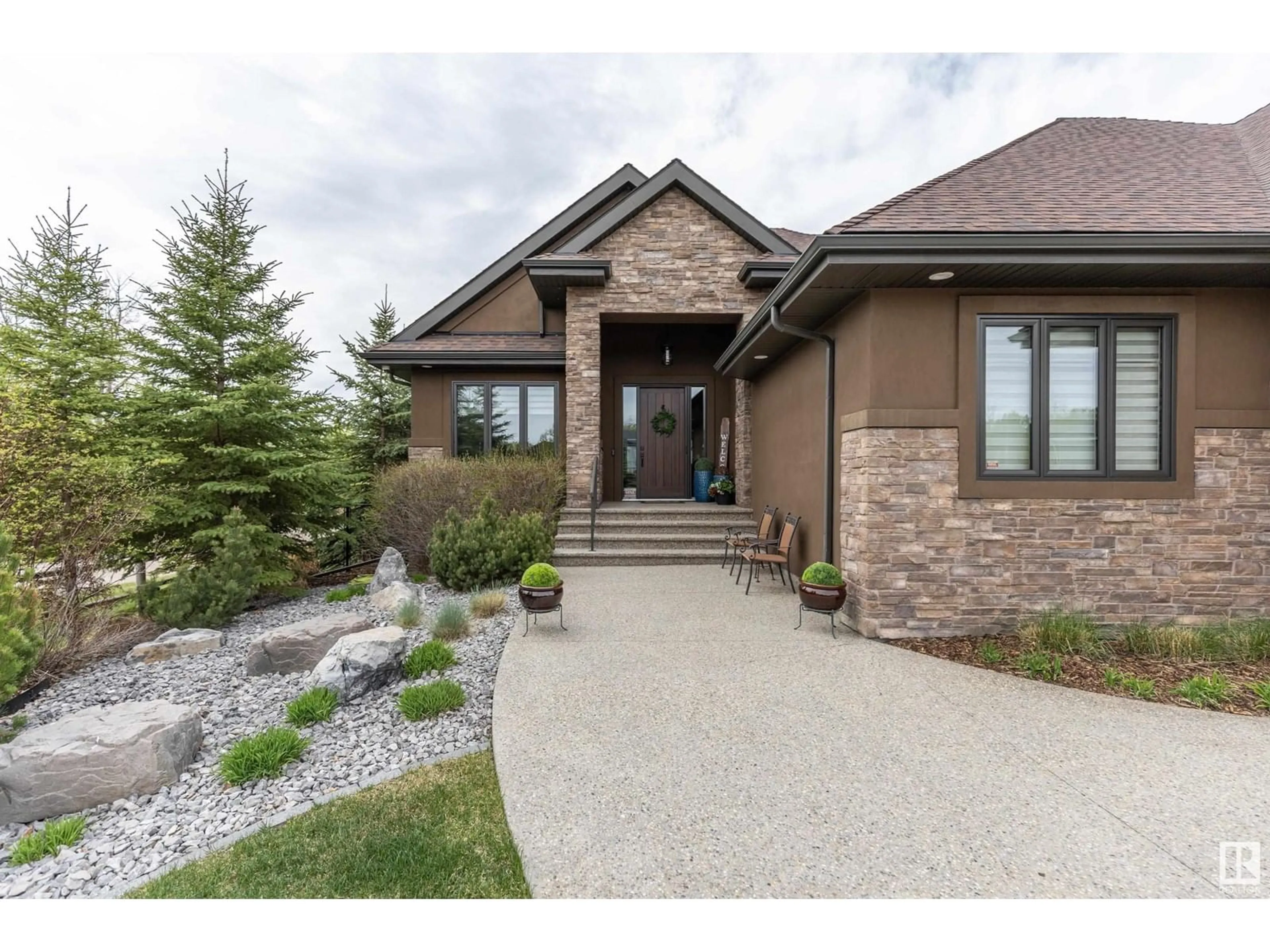52367 - 272 RGE ROAD 223, Rural Strathcona County, Alberta T8C1B1
Contact us about this property
Highlights
Estimated valueThis is the price Wahi expects this property to sell for.
The calculation is powered by our Instant Home Value Estimate, which uses current market and property price trends to estimate your home’s value with a 90% accuracy rate.Not available
Price/Sqft$688/sqft
Monthly cost
Open Calculator
Description
Nestled in the prestigious Grange Country Estates, this exquisite executive home showcases over 4300sqft of impeccable living space on a beautifully landscaped .67 acre, minutes from Sherwood Park. Backing onto municipal reserve & serviced by municipal water & sewer, the home welcomes you w/a grand foyer & a spectacular great room featuring a gas fireplace framed in stacked stone & timber beams. Patio doors open to a serene 300 sqft sunroom, flowing seamlessly to an open-air deck & fenced yard w/full irrigation. The chef-inspired kitchen boasts a massive island, premium ss appliances, extensive cabinetry, sunlit dining space & a discreet butler’s pantry. The lavish primary suite offers a custom walk-in closet & spa-like 5pc ensuite w/glass shower, water closet, & heated floors. The finished basement includes 2 beds, a flex room, a stylish rec area w/cork flooring, wet bar & access to a stunning quad garage w/tandem drive-thru. 9’ ceilings on both levels elevate the grandeur of this extraordinary home. (id:39198)
Property Details
Interior
Features
Main level Floor
Living room
5.21 x 6.17Dining room
4.88 x 2.78Kitchen
4.9 x 5.32Sunroom
6.28 x 4.31Property History
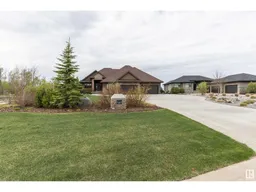 70
70
