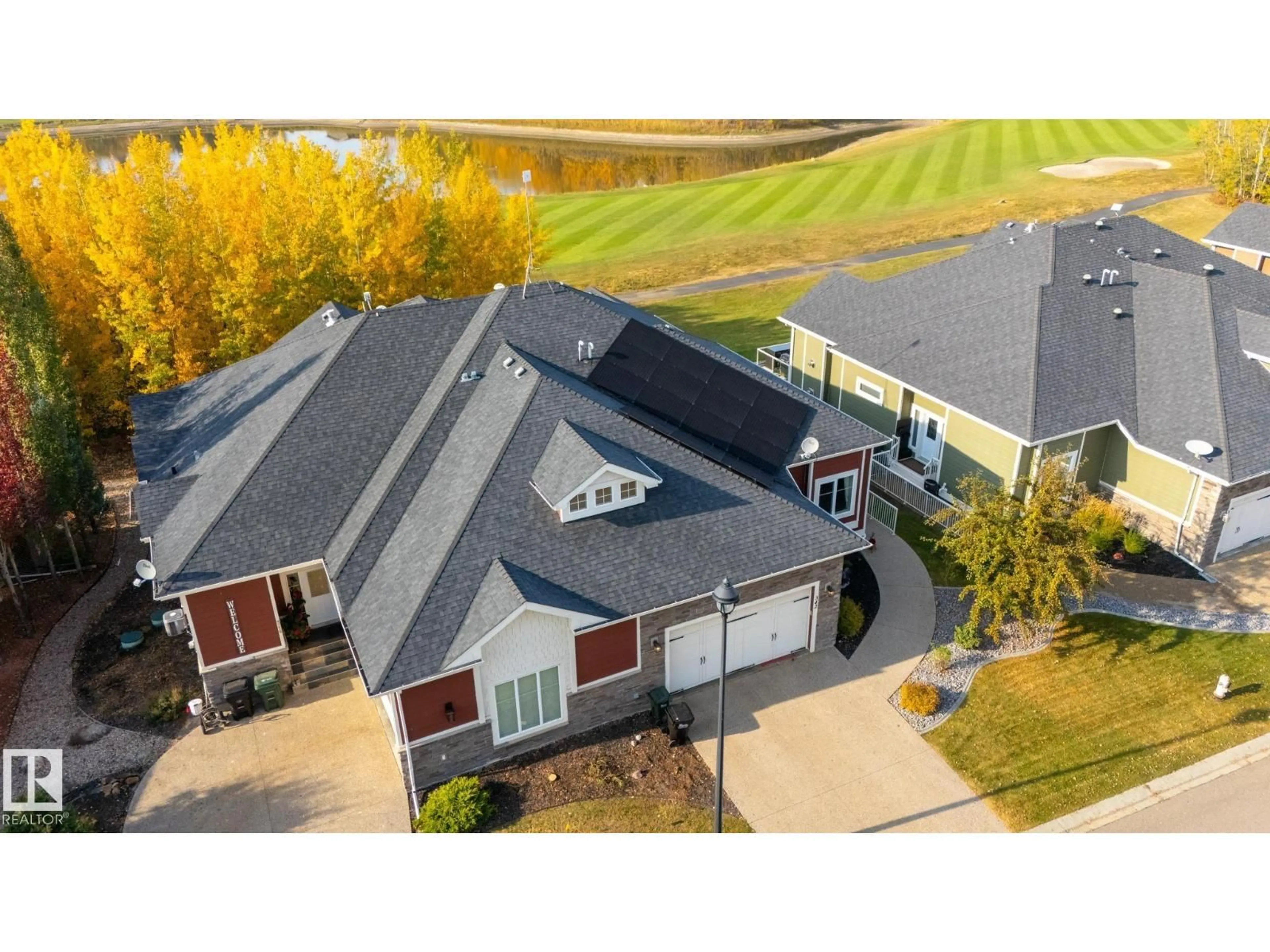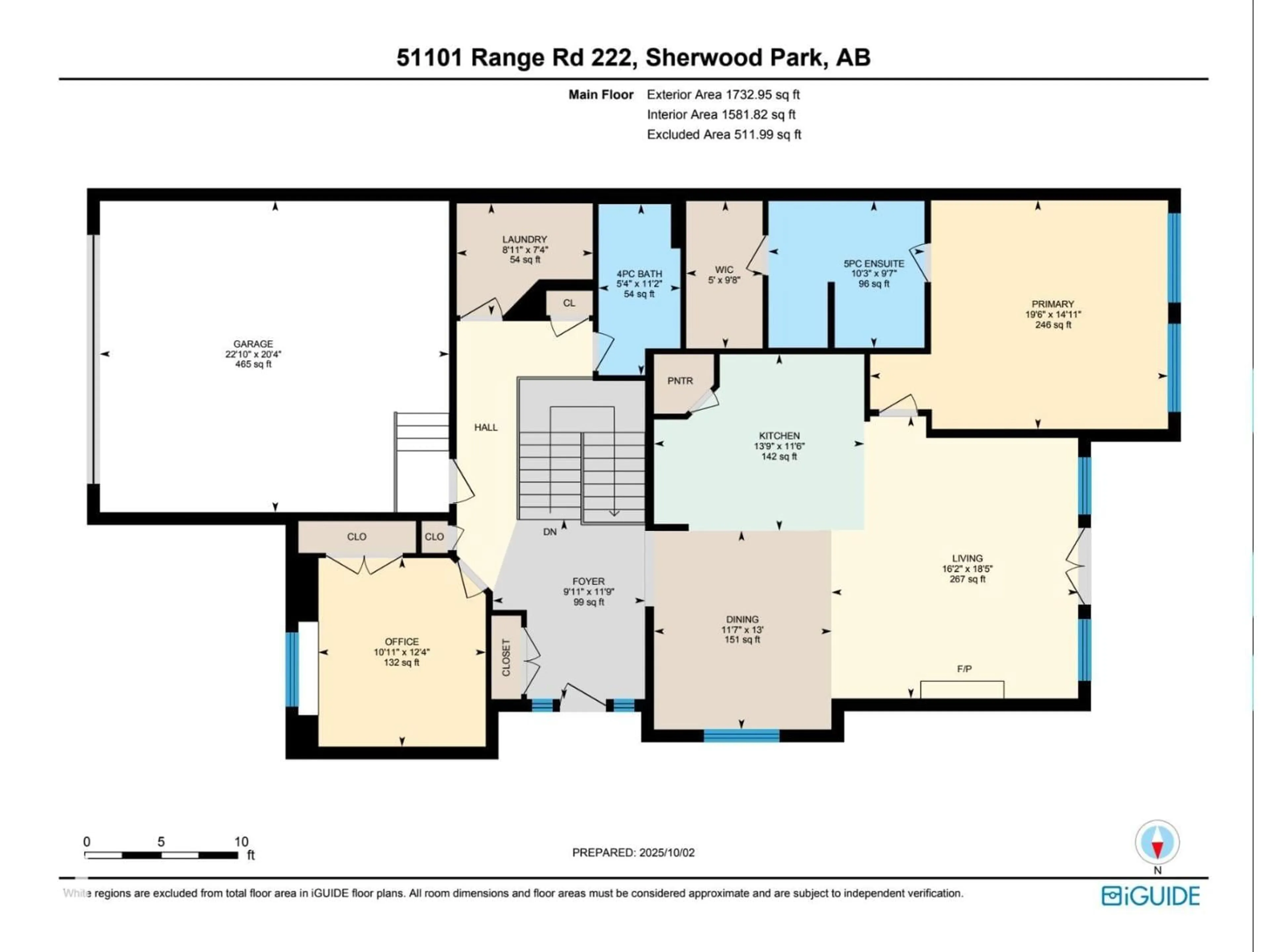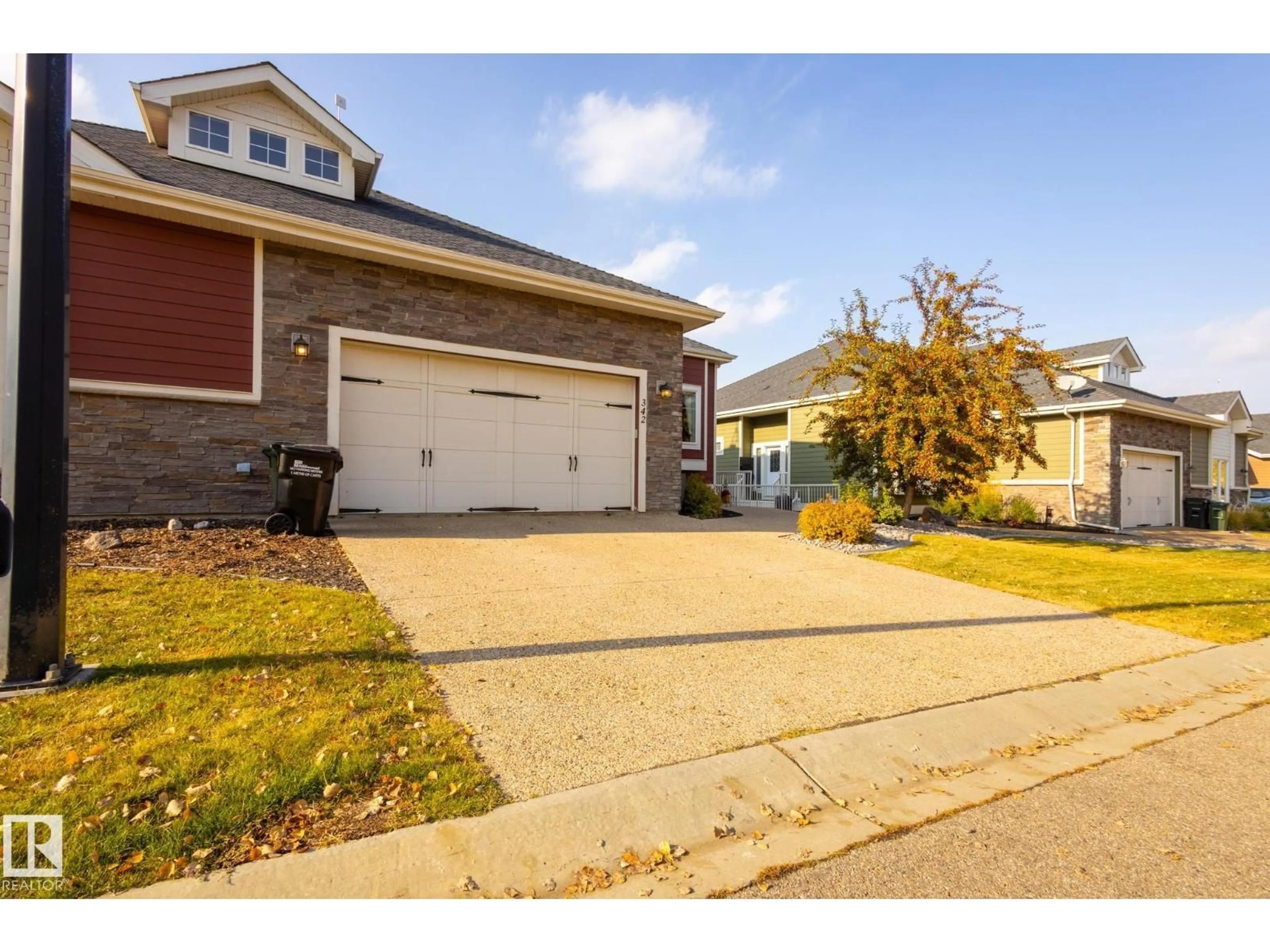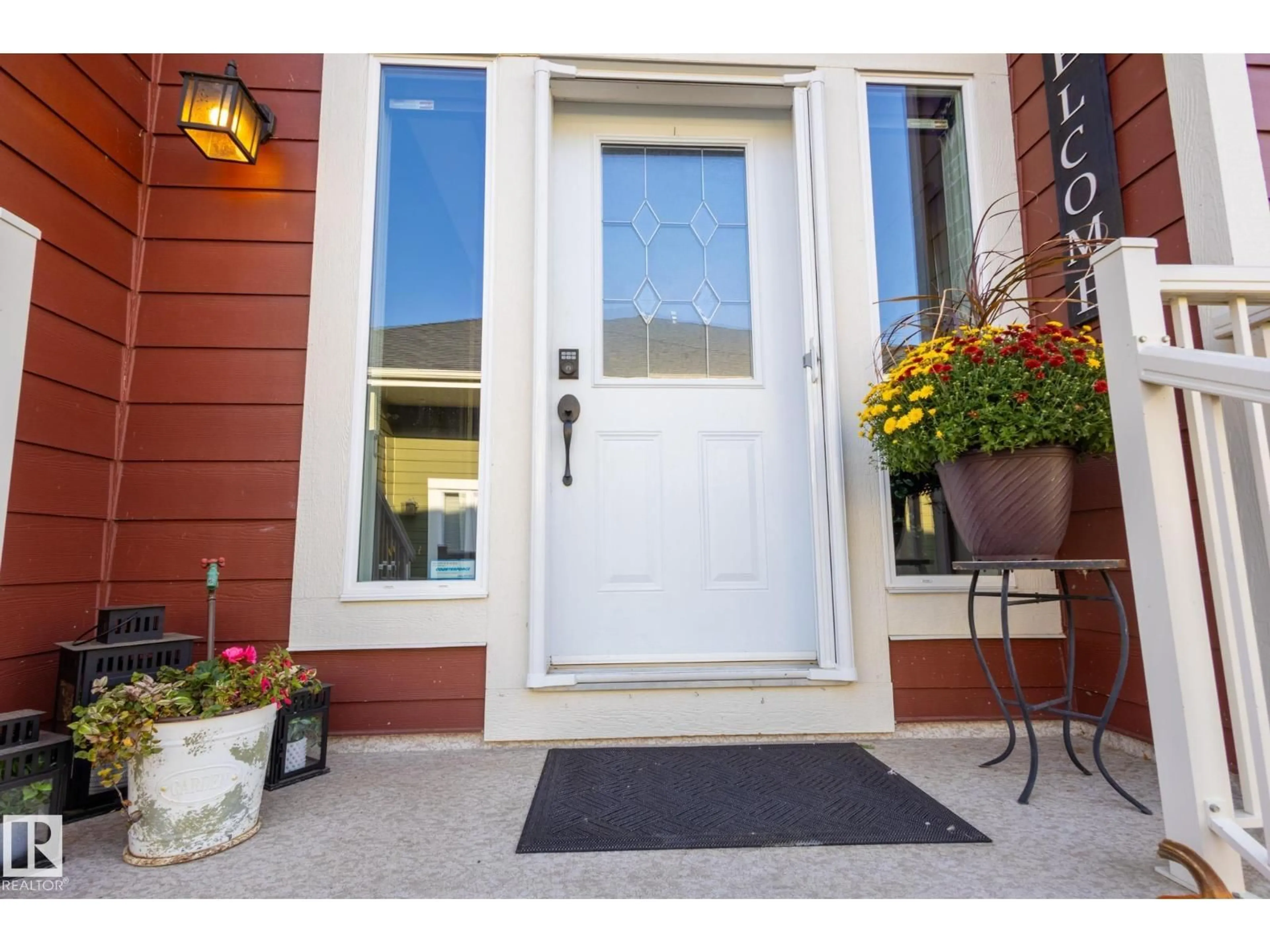342 - 51101 RGE ROAD 222, Rural Strathcona County, Alberta T8C1G9
Contact us about this property
Highlights
Estimated valueThis is the price Wahi expects this property to sell for.
The calculation is powered by our Instant Home Value Estimate, which uses current market and property price trends to estimate your home’s value with a 90% accuracy rate.Not available
Price/Sqft$368/sqft
Monthly cost
Open Calculator
Description
Welcome to Villas on the Green, backing onto the prestigious Northern Bear Golf Course. This executive half-duplex bungalow is boasting almost 3400 square feet including a walkout basement offering elegance and comfort throughout. The main floor features engineered hardwood floors, 11' ceilings on main floor with vaulted ceilings in the living room, and a modern kitchen with granite countertops and stainless steel appliances. The bright dining and living room with gas fireplace open to a private deck with stunning views of the course and pond. The primary suite boasts a spa-like 5-piece ensuite, with a 2nd bedroom, full bathroom, laundry, and attached double garage completing the level. The walkout basement has 9' ceilings and adds a rec room, wet bar, media/fitness room, guest bedroom, and full bath. With central A/C and unbeatable golf course living, this property blends executive style with serene surroundings. To complete this green living there is also 7.38 KW of SOLAR PANELS on the roof! (id:39198)
Property Details
Interior
Features
Main level Floor
Living room
5.63 x 4.92Dining room
3.96 x 3.54Kitchen
4.19 x 3.52Primary Bedroom
5.94 x 4.56Exterior
Parking
Garage spaces -
Garage type -
Total parking spaces 3
Condo Details
Amenities
Vinyl Windows
Inclusions
Property History
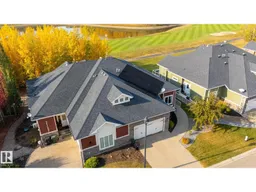 75
75
