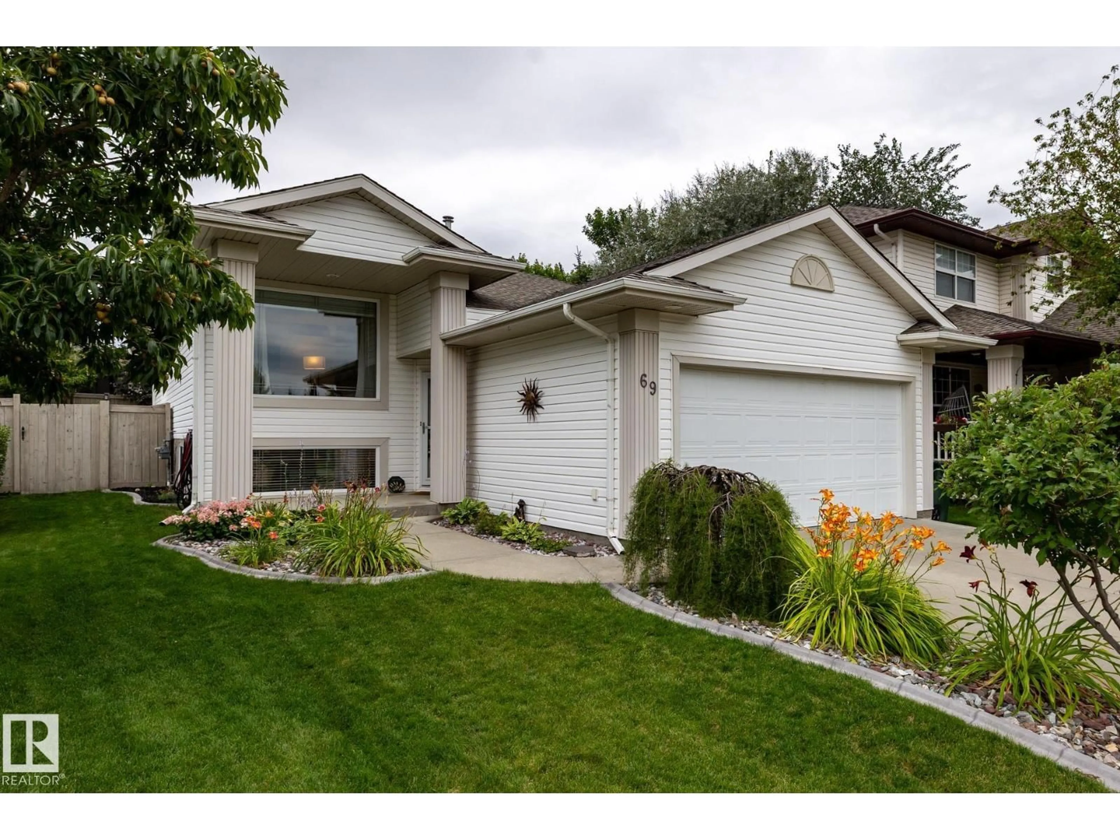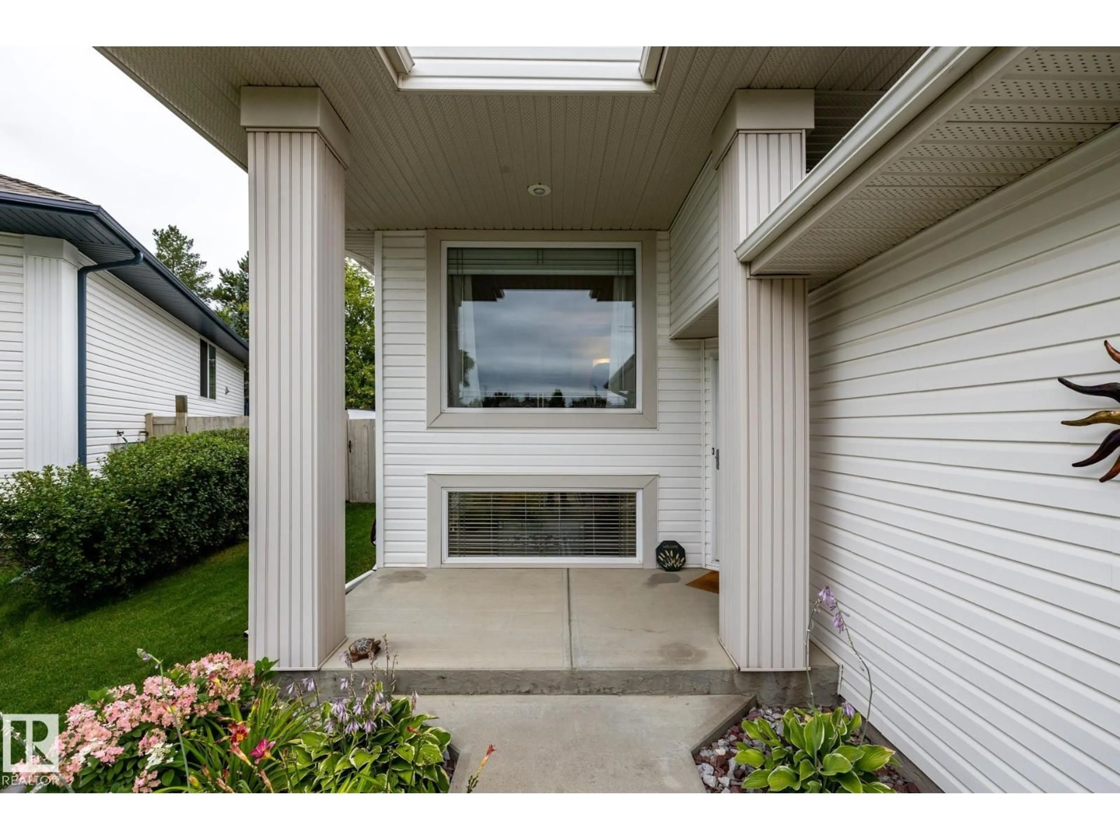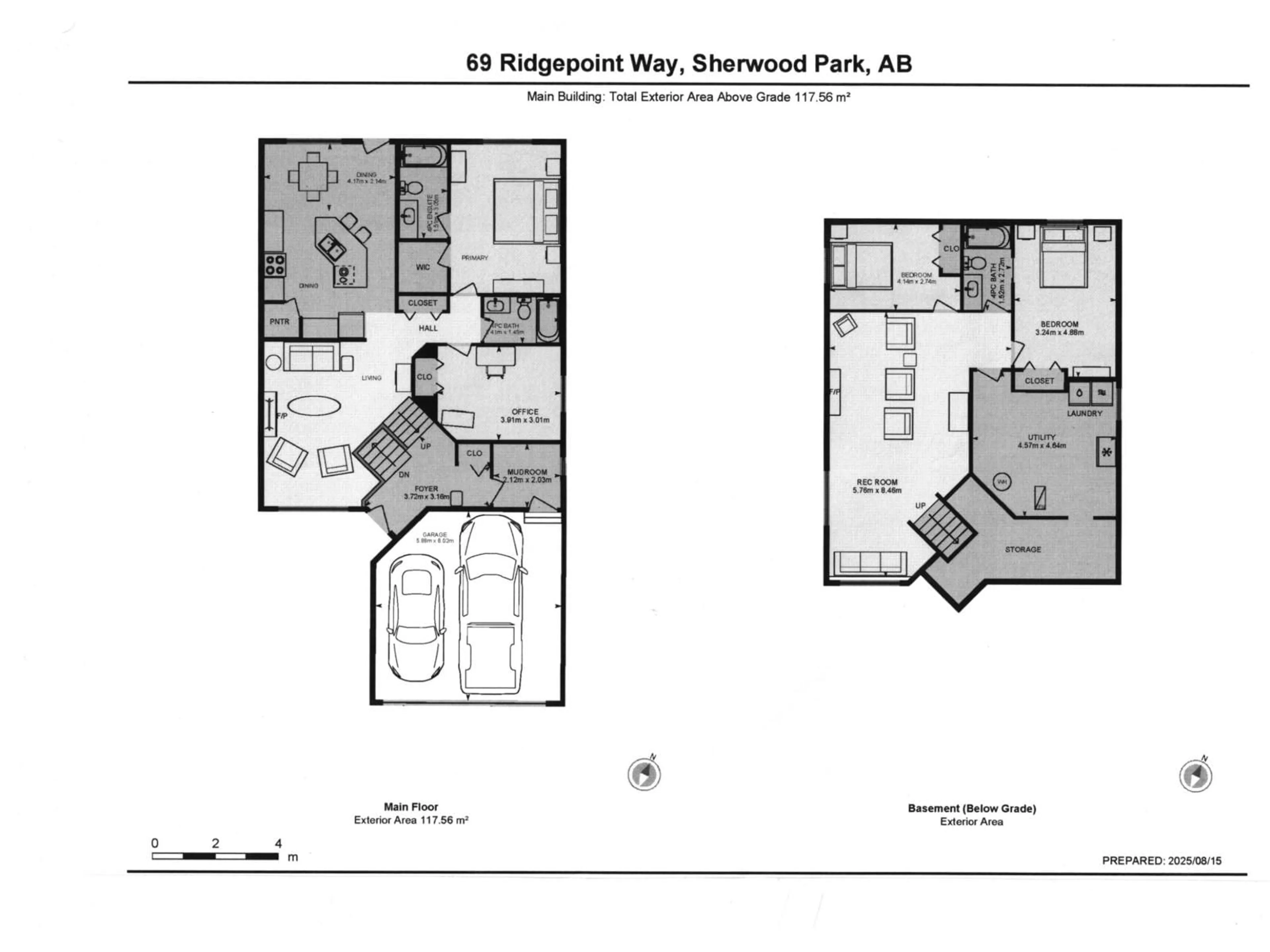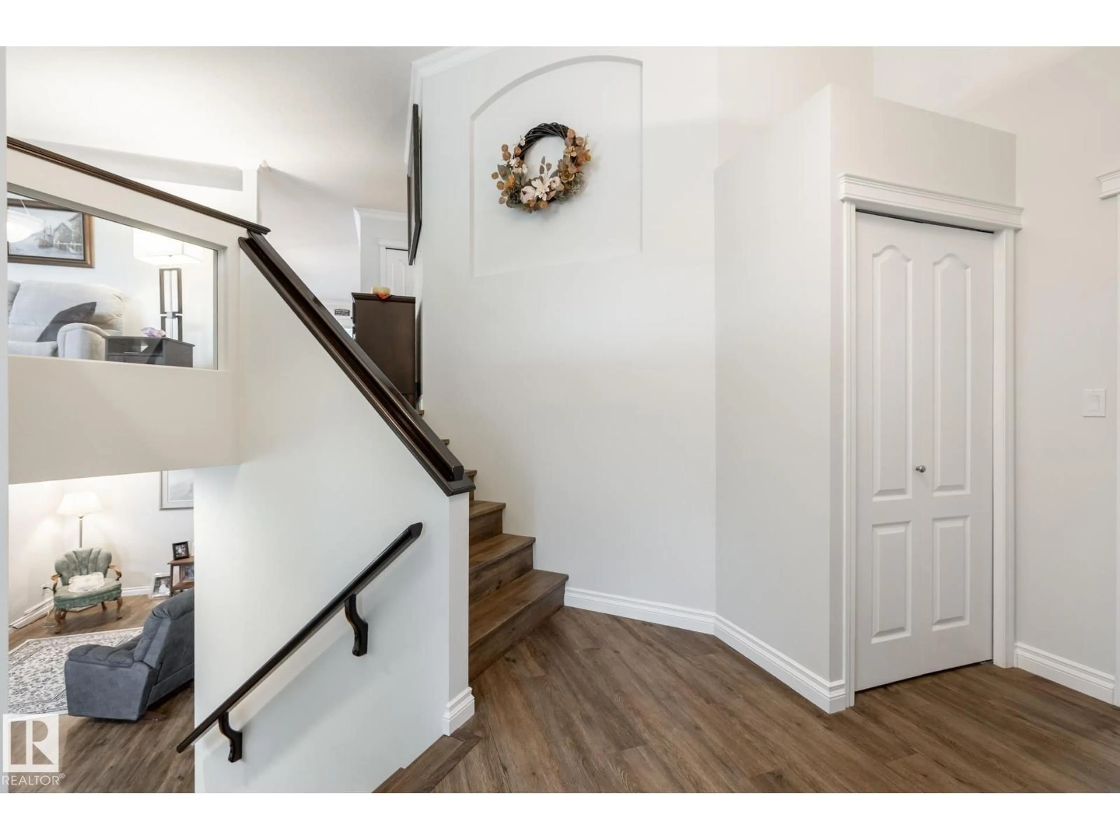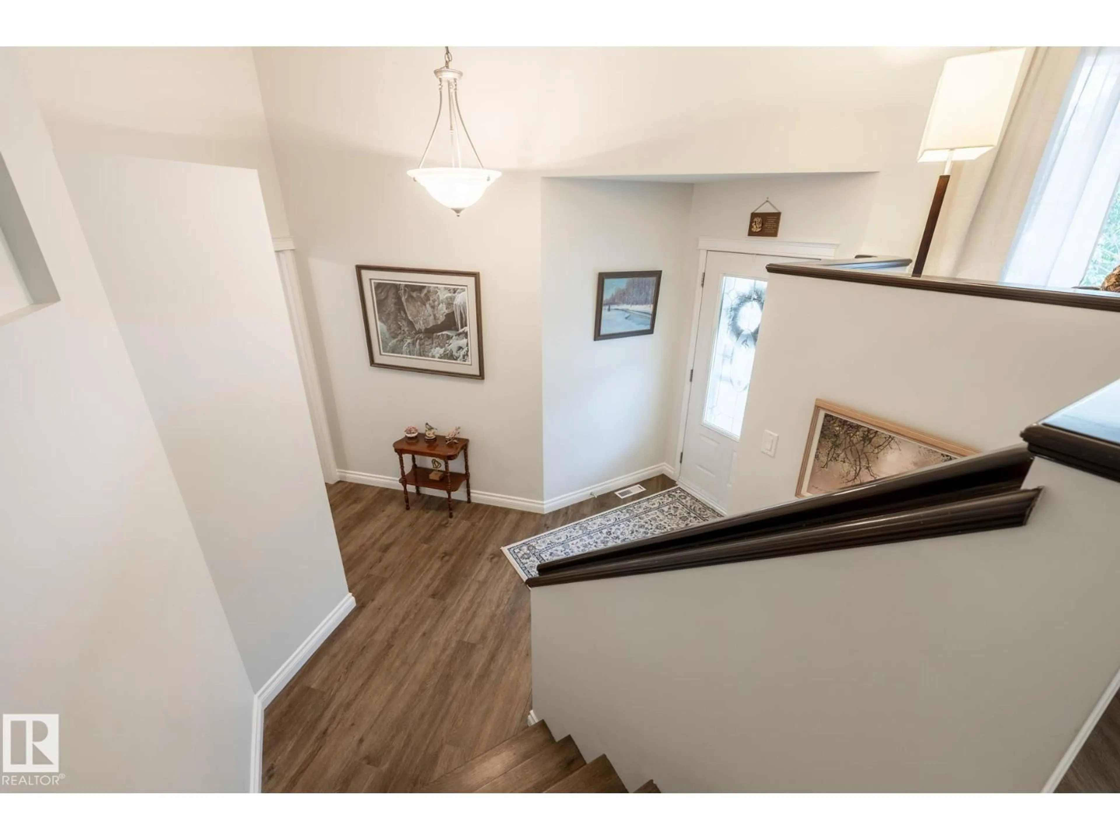69 RIDGEPOINT WY, Sherwood Park, Alberta T8A6B3
Contact us about this property
Highlights
Estimated valueThis is the price Wahi expects this property to sell for.
The calculation is powered by our Instant Home Value Estimate, which uses current market and property price trends to estimate your home’s value with a 90% accuracy rate.Not available
Price/Sqft$433/sqft
Monthly cost
Open Calculator
Description
Beautiful bi-level located in The Ridge with great access to major routes and walking trails. 2 bdrms up 2 down plus three full bathrooms, 2nd bedroom has a loft-great for grandkids! Granite in kitchen and all bathrooms. Spacious foyer with mud room. Living room is bright with lots of natural light. Kitchen has SS appliances, corner pantry and good size eating area. Crown moulding added and baseboards changed. Primary bedroom fits a King bed, walk in closet and 4 pce. ensuite. A/C, Central built in vacuum system, drainage ditch around perimeter of property with weeping tile that provides excellent drainage. Basement has rec room with gas firelace. Good storage. Beautifully landscaped yard easy to care for with 2 sheds. A great property for family or retired living. Upgrades include; Furnace, HWT (Nov. 2021), A/C (July 2021), Vinyl plank installed upper floors (July 2019), lower floors (2021), Reface kitchen/bathroom cabinets(2023), paint, 2 Bathrooms were renovated (2023), primaryn ensuite (2024). (id:39198)
Property Details
Interior
Features
Main level Floor
Living room
5.13 x 5.28Dining room
4.17 x 2.14Kitchen
4.17 x 4.09Primary Bedroom
3.51 x 4.78Exterior
Parking
Garage spaces -
Garage type -
Total parking spaces 4
Property History
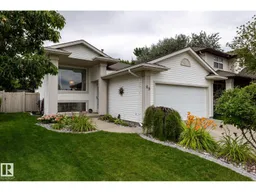 59
59
