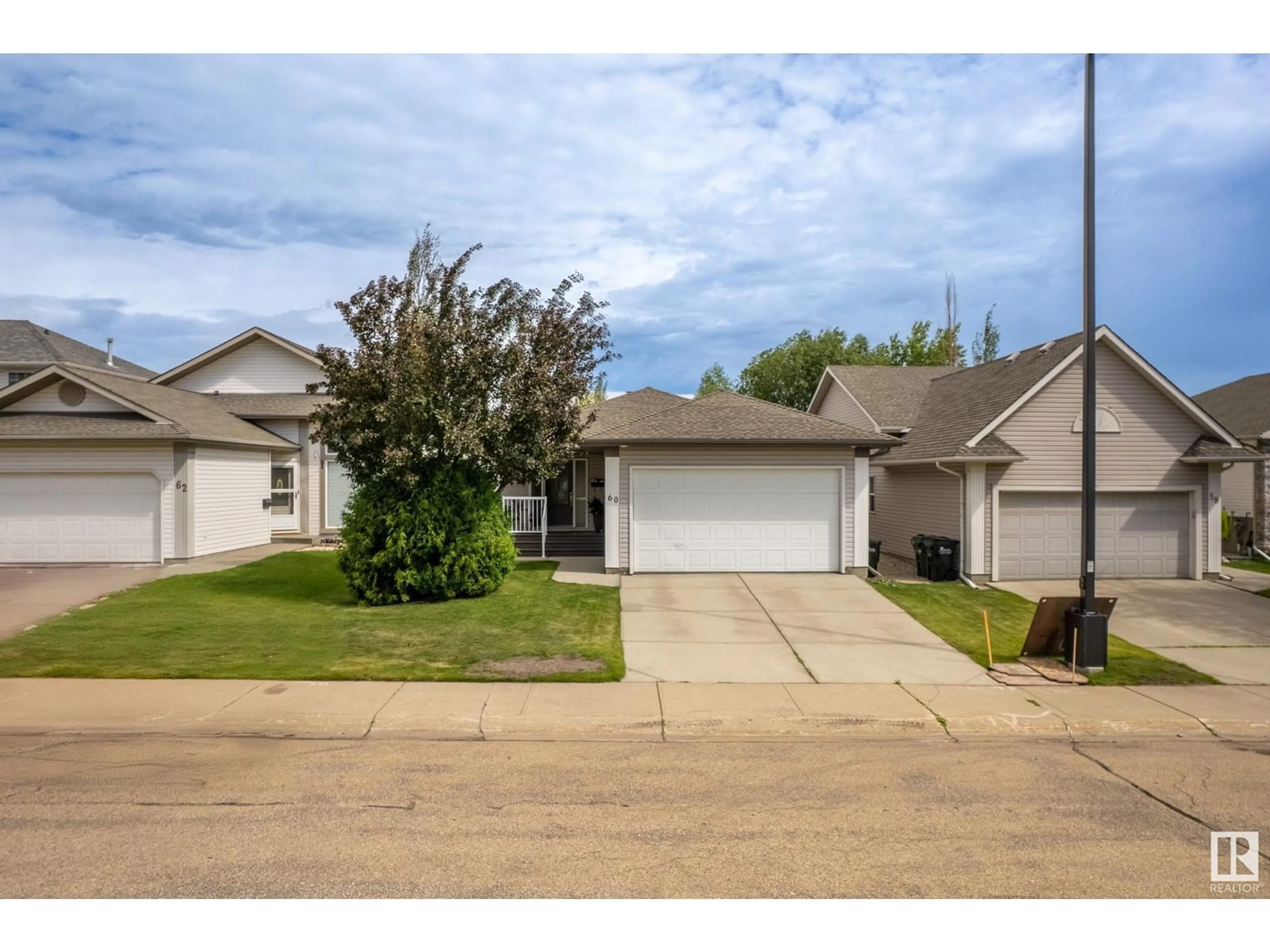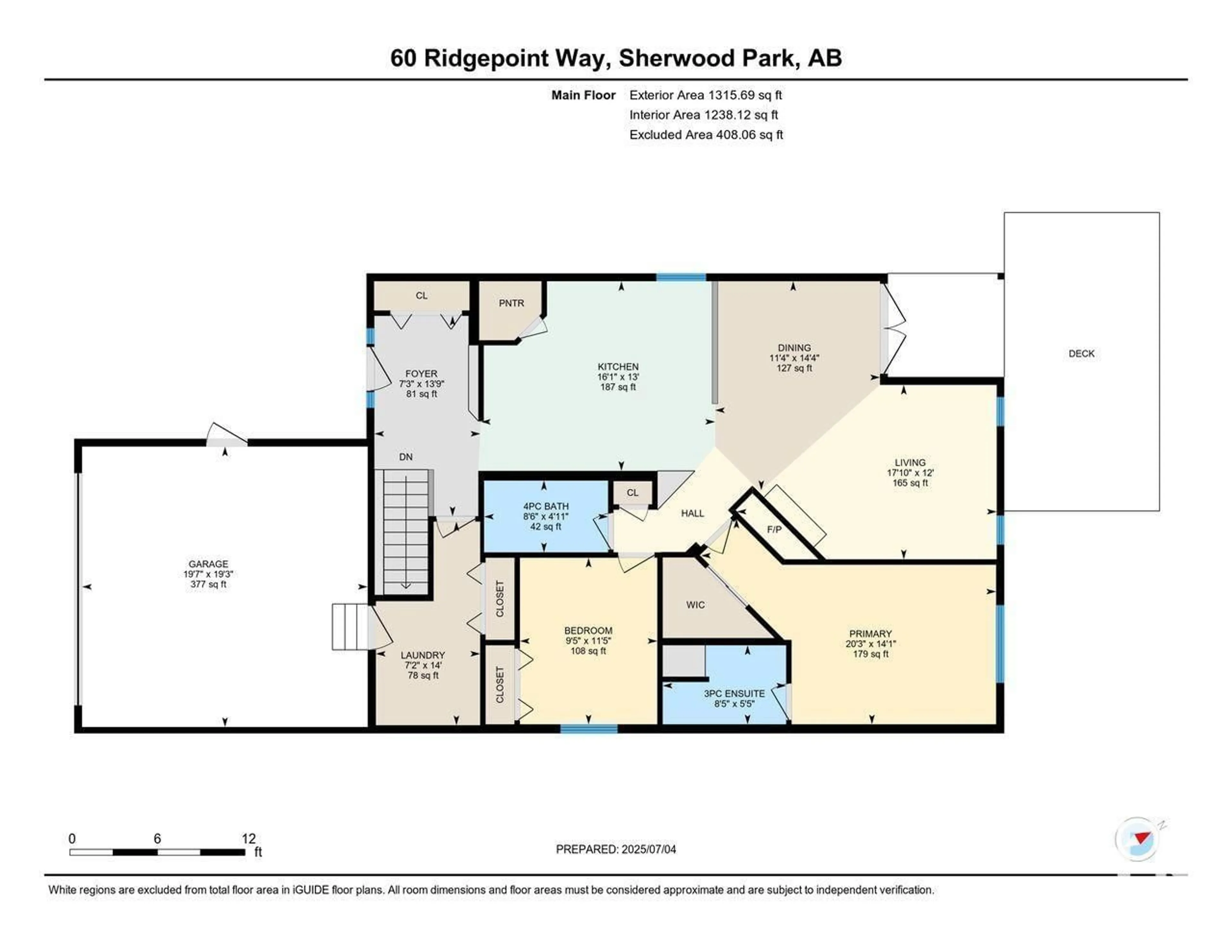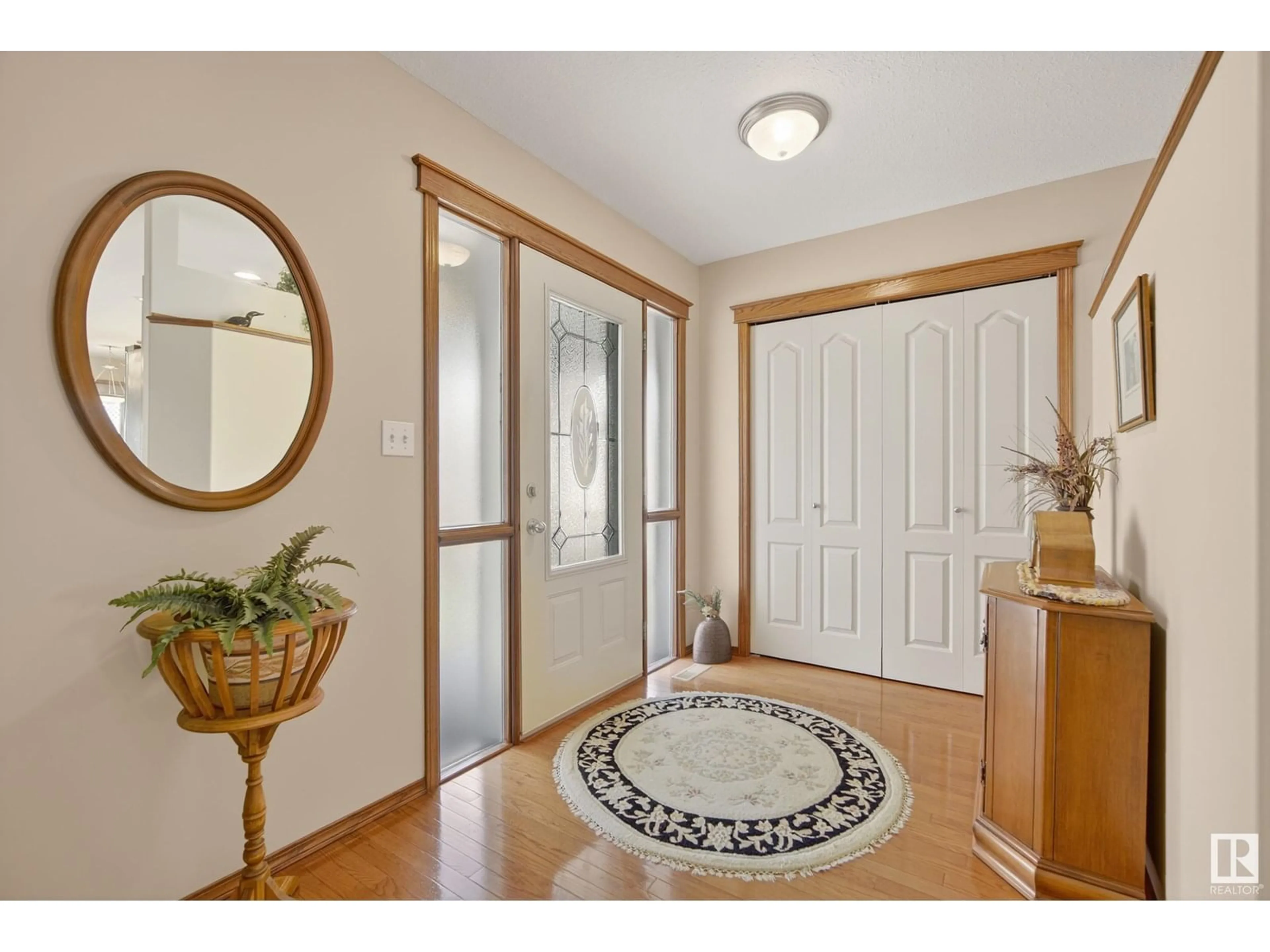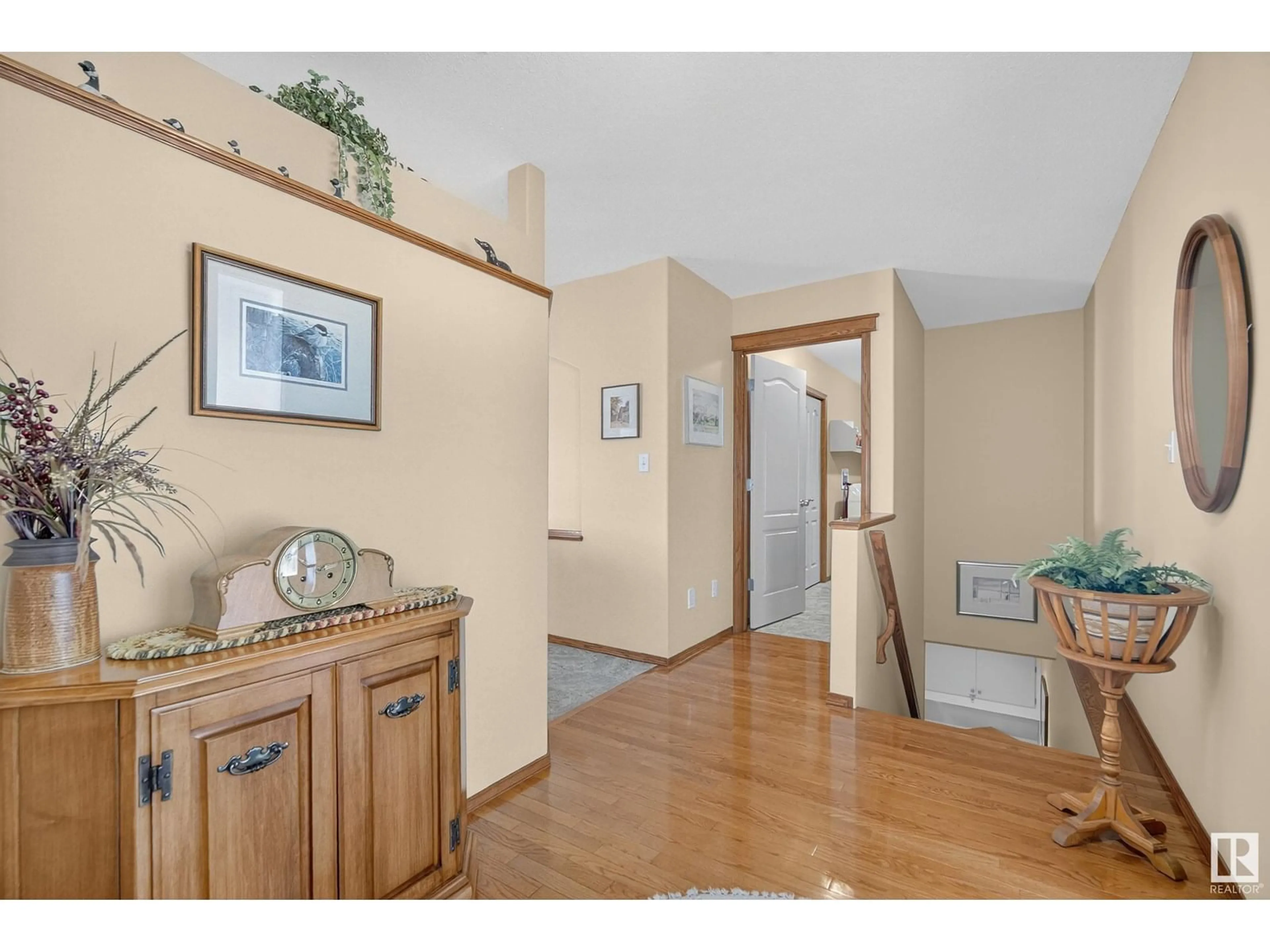60 RIDGEPOINT WY, Sherwood Park, Alberta T8A6B2
Contact us about this property
Highlights
Estimated valueThis is the price Wahi expects this property to sell for.
The calculation is powered by our Instant Home Value Estimate, which uses current market and property price trends to estimate your home’s value with a 90% accuracy rate.Not available
Price/Sqft$440/sqft
Monthly cost
Open Calculator
Description
This 1315 ft.² Ironwood-built bungalow in The Ridge has been beautifully maintained by the second owners. Such a desirable neighbourhood to call home, with easy access off Wye Road, and tucked on a deadend cul-de-sac. Double front attached garage is insulated and drywalled. The welcoming front porch is covered, such a tranquil spot to sit & enjoy your morning coffee. The upper back deck is also covered, and the lower deck was just rebuilt in composite last year. The natural gas Vermont Castings BBQ is included. Lovely low care landscaping front & back, plus a garden shed. Very large foyer, main floor laundry/mudroom, open kitchen with island seating, dining nook, hardwood flooring in the L/R and a gas fireplace. Two bedrooms up, with the primary offering a walk-in closet and 3-piece ensuite. Downstairs offers more space with a recreation room, hobby room, spare room for guests, bathroom, workshop. Furnace updated 2012, newer fridge w/ ice & water. (id:39198)
Property Details
Interior
Features
Main level Floor
Kitchen
16'1 x 13Living room
17'10 x 12Dining room
14'4 x 11'4Primary Bedroom
14'1 x 20'3Exterior
Parking
Garage spaces -
Garage type -
Total parking spaces 4
Property History
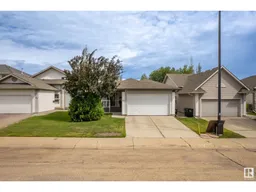 52
52
