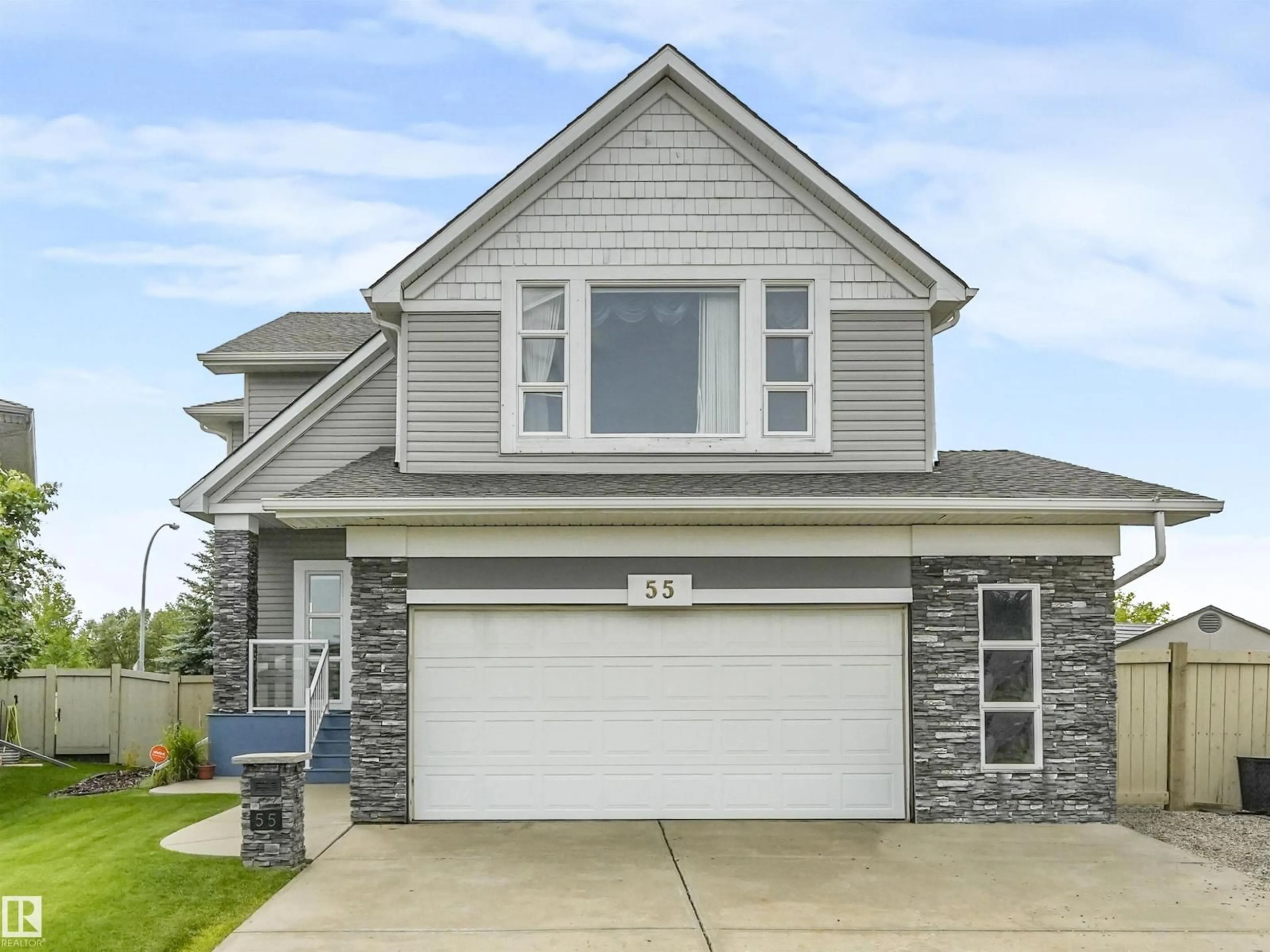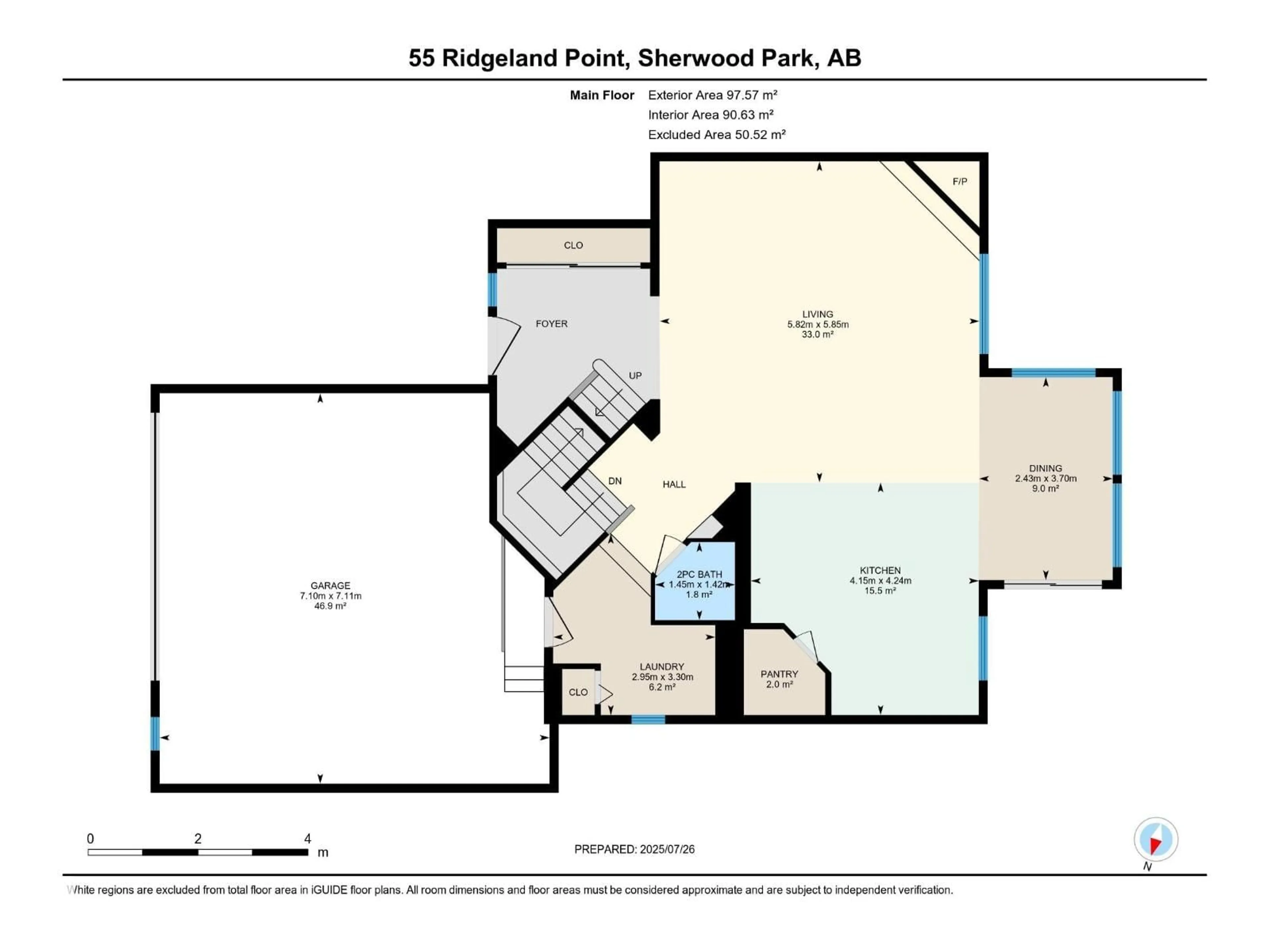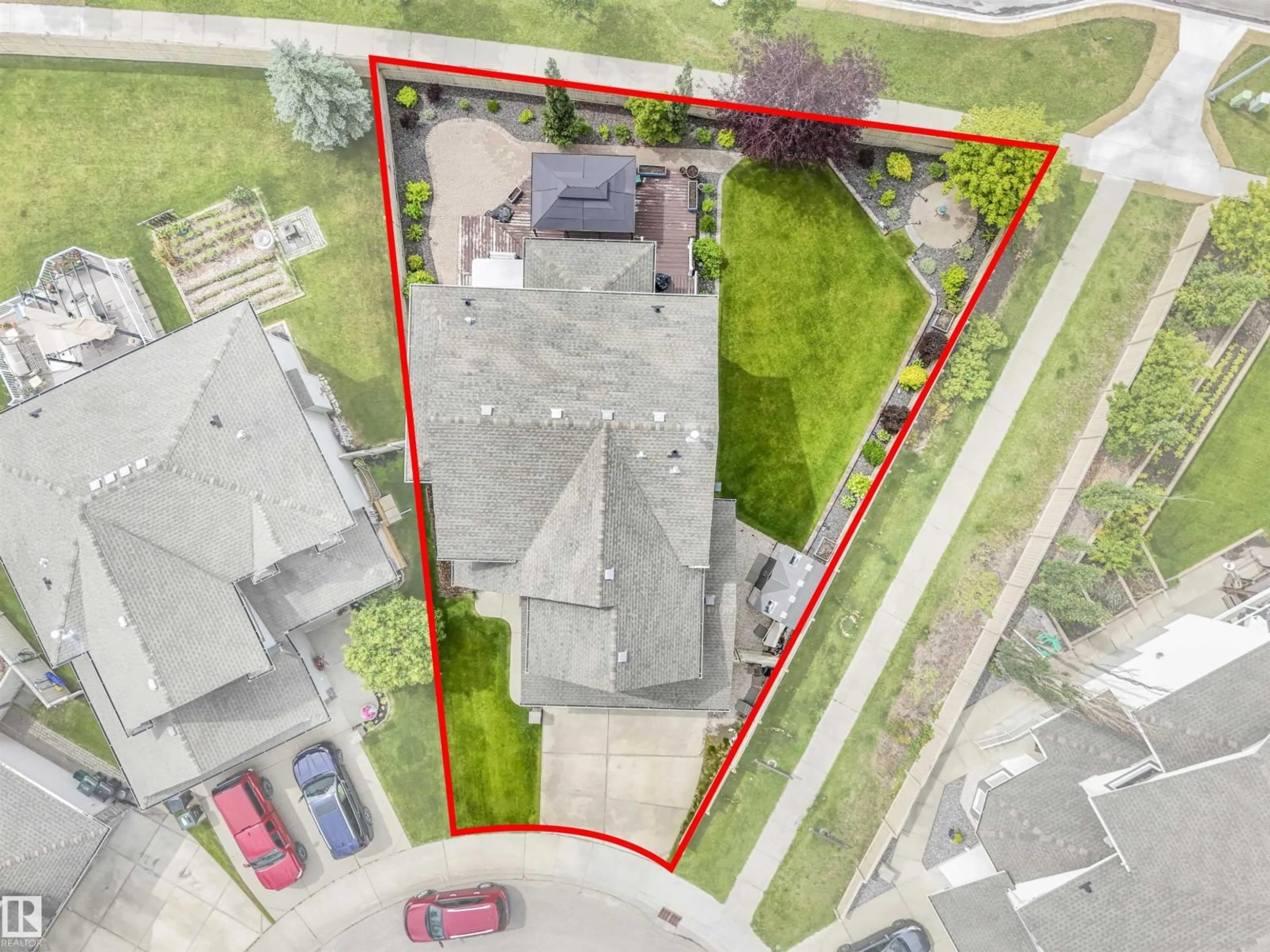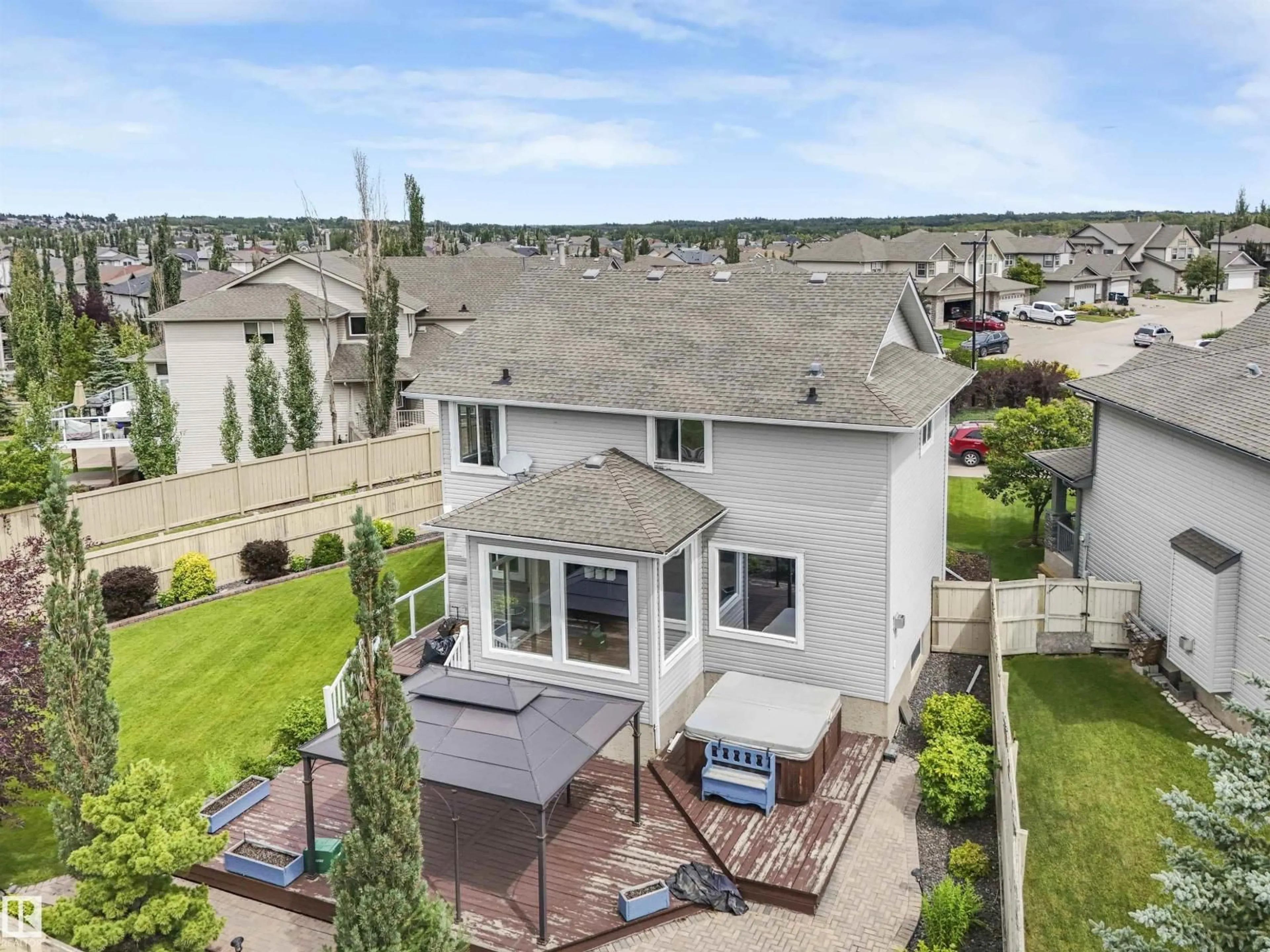55 RIDGELAND PT, Sherwood Park, Alberta T8A6N5
Contact us about this property
Highlights
Estimated valueThis is the price Wahi expects this property to sell for.
The calculation is powered by our Instant Home Value Estimate, which uses current market and property price trends to estimate your home’s value with a 90% accuracy rate.Not available
Price/Sqft$329/sqft
Monthly cost
Open Calculator
Description
Welcome to this STUNNING 2,245 SQ.FT. HOME in THE RIDGE, SHERWOOD PARK! Situated on an ALMOST 7,000 SQ.FT. LOT in a FAMILY-FRIENDLY CUL-DE-SAC and BACKING ONTO TRANQUIL GREEN SPACE, this 5 BED, 3.5 BATH gem offers 4 LARGE BEDROOMS UPSTAIRS, a FULLY FINISHED BASEMENT, and HARDWOOD FLOORING THROUGHOUT the MAIN & SECOND FLOORS. Enjoy an ABUNDANCE OF WINDOWS for NATURAL LIGHT, a BRIGHT OPEN-CONCEPT LAYOUT, and a MASSIVE BACKYARD complete with DECK and HOT TUB. RECENT UPGRADES include $22,000 SPENT ON LANDSCAPING, UNDERGROUND SPRINKLER SYSTEM, TILED GARAGE FLOOR, BUILT-IN CENTRAL SPEAKERS, and CENTRAL A/C. The SPACIOUS KITCHEN opens seamlessly to the living and dining areas—perfect for ENTERTAINING or FAMILY LIVING. PRIME LOCATION: just 2 MINUTES to NEW SCHOOL, PARKS, SHOPPING, and EASY ACCESS to HIGHWAY 21 and ANTHONY HENDAY. This HOME offers the PERFECT COMBINATION of LUXURY, COMFORT & CONVENIENCE in one of SHERWOOD PARK’S MOST DESIRABLE COMMUNITIES! HEATED GARAGE!! SOME OF THE PICTURES ARE VIRTUALLY STAGED. (id:39198)
Property Details
Interior
Features
Main level Floor
Living room
5.82m x 5.85mDining room
2.43m x 3.70mKitchen
4.15m x 4.24mExterior
Parking
Garage spaces -
Garage type -
Total parking spaces 4
Property History
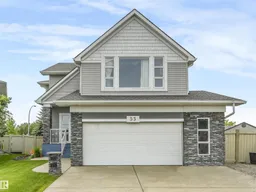 74
74
