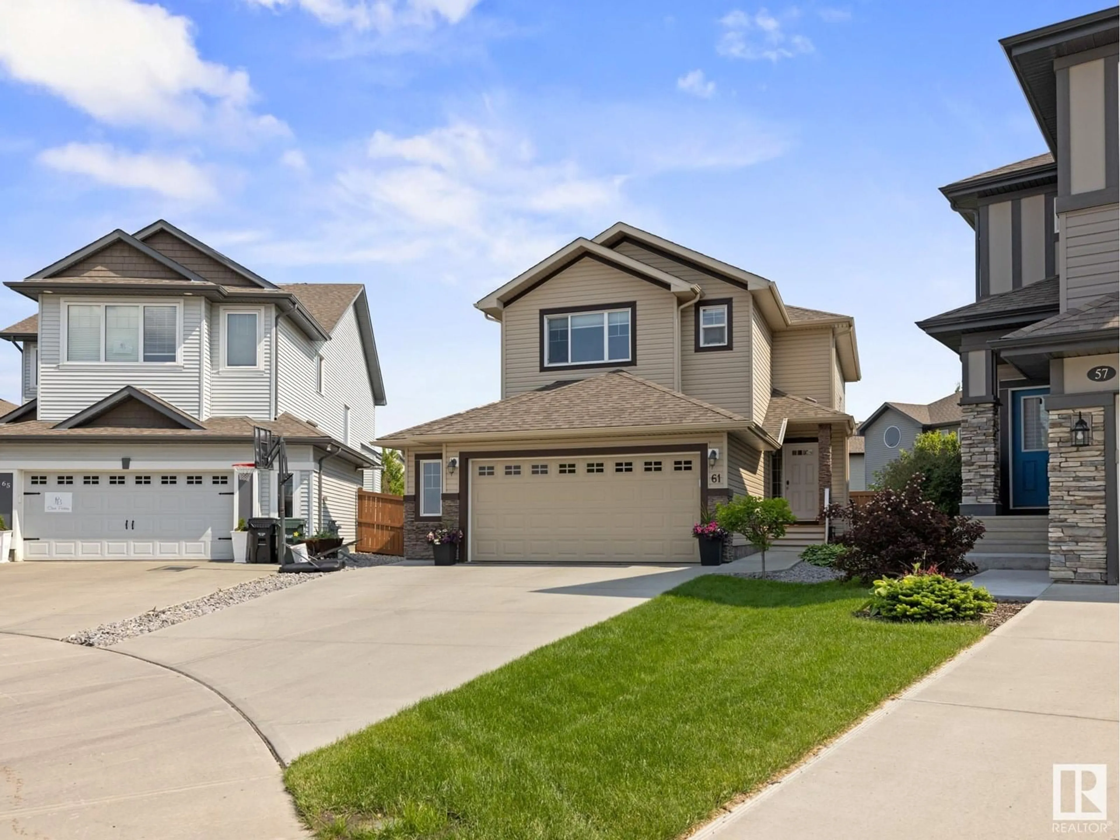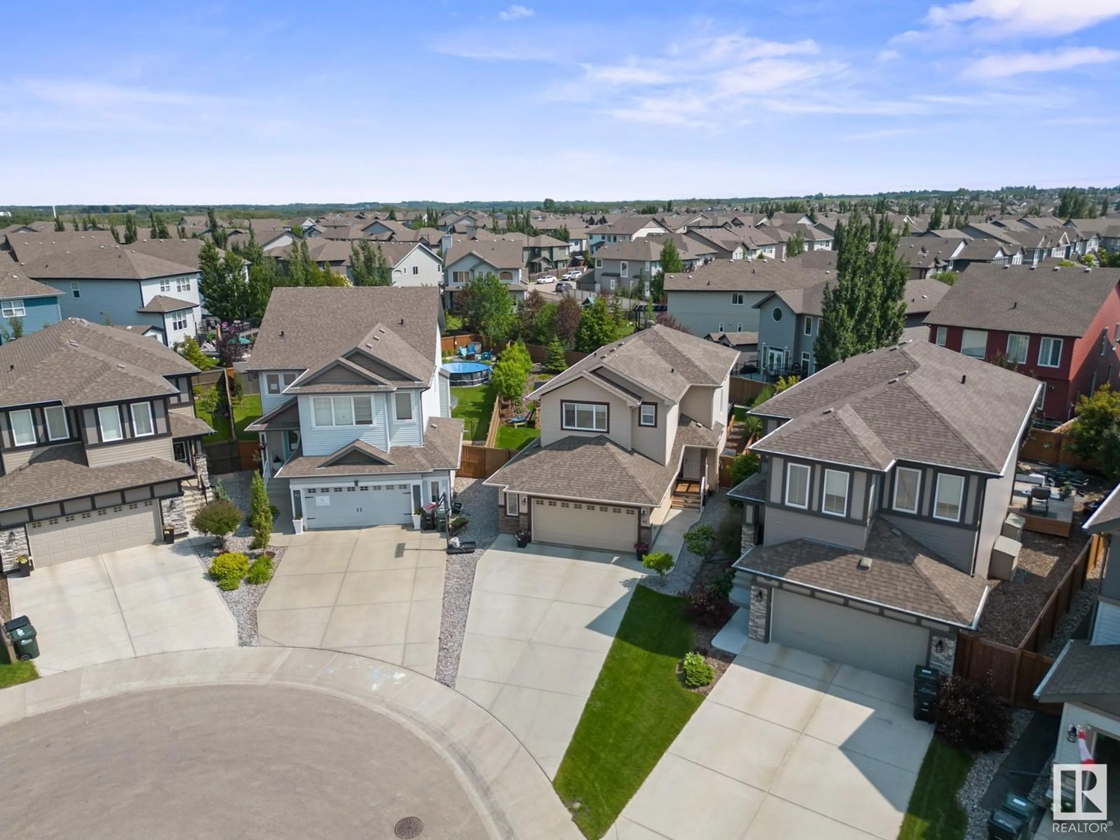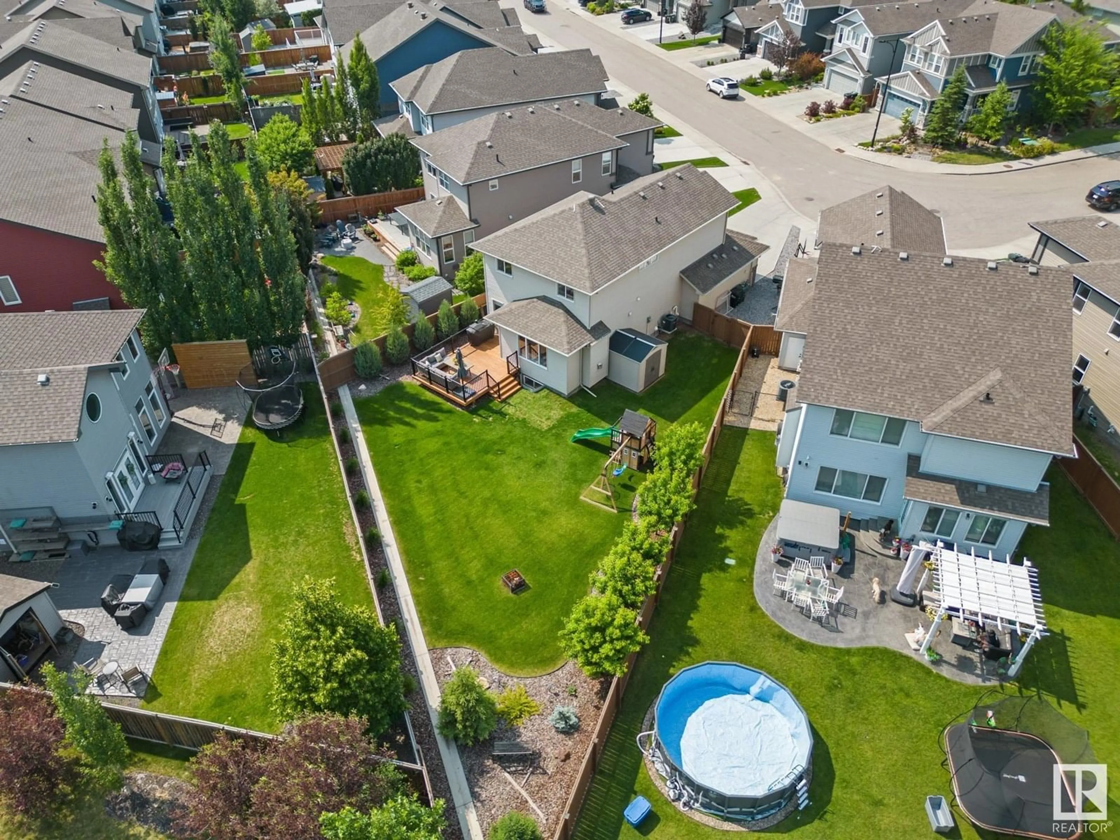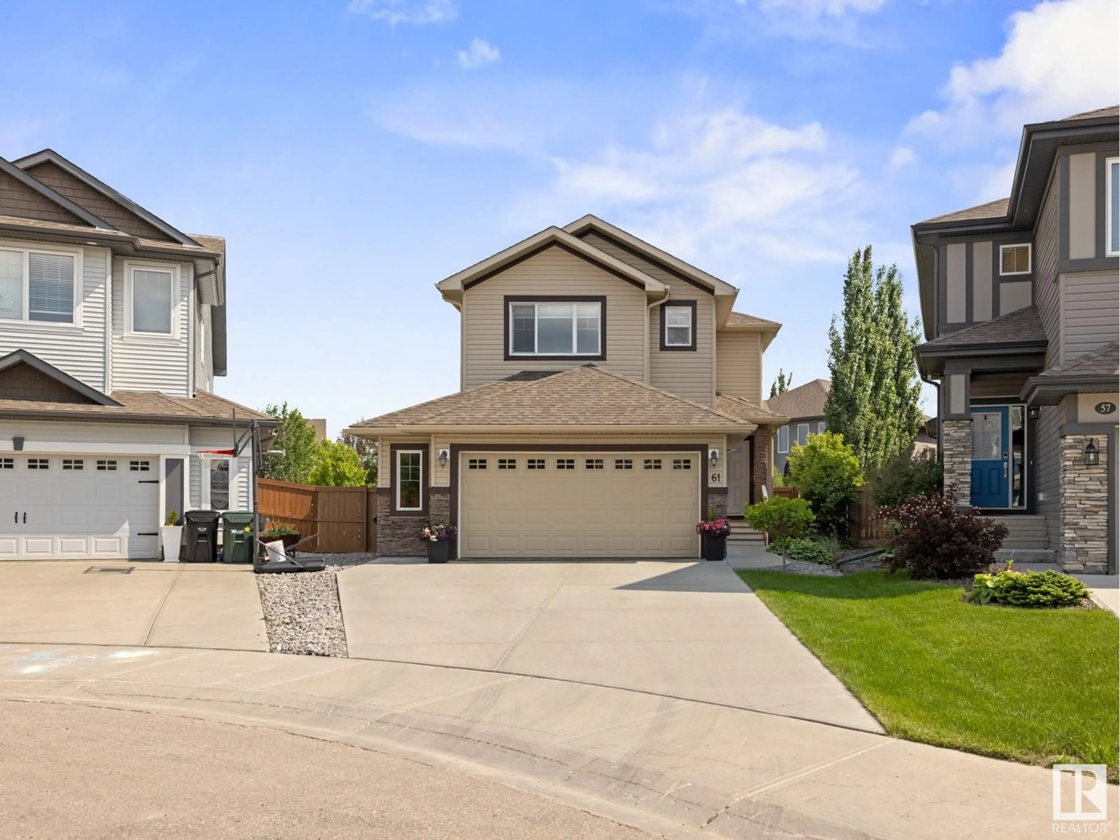61 SUMAC LN, Sherwood Park, Alberta T8H0Z5
Contact us about this property
Highlights
Estimated valueThis is the price Wahi expects this property to sell for.
The calculation is powered by our Instant Home Value Estimate, which uses current market and property price trends to estimate your home’s value with a 90% accuracy rate.Not available
Price/Sqft$338/sqft
Monthly cost
Open Calculator
Description
This STUNNING FORMER PACESETTER SHOWHOME just might be the perfect family home. Located on a beautifully landscaped, south facing, massive pie lot in the family friendly community of Summerwood, this home features an oversized double garage (22'x23.5'), CENTRAL AIR CONDITIONING, and has been immaculately maintained by its' original owners. The open concept main floor features LUXURY VINYL PLANK flooring throughout, a beautiful kitchen with HIGH END Stainless Steel Appliances, and a beautiful Quartz countertop. The large island is a perfect breakfast spot for the kids and flows nicely into the spacious living room and large dining area, both of which look out to your spectacular back yard. The upstair layout is perfect for young families with the 2 kids rooms and a full bathroom at one end, the bonus room and UPSTAIRS LAUNDRY in the middle and the primary suite at the other end offering some separation and privacy for everyone. (id:39198)
Property Details
Interior
Features
Main level Floor
Kitchen
4.47 x 3.74Living room
4.41 x 3.75Dining room
2.58 x 3.04Exterior
Parking
Garage spaces -
Garage type -
Total parking spaces 4
Property History
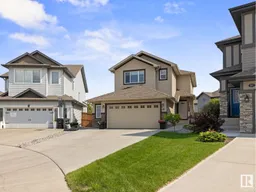 52
52
