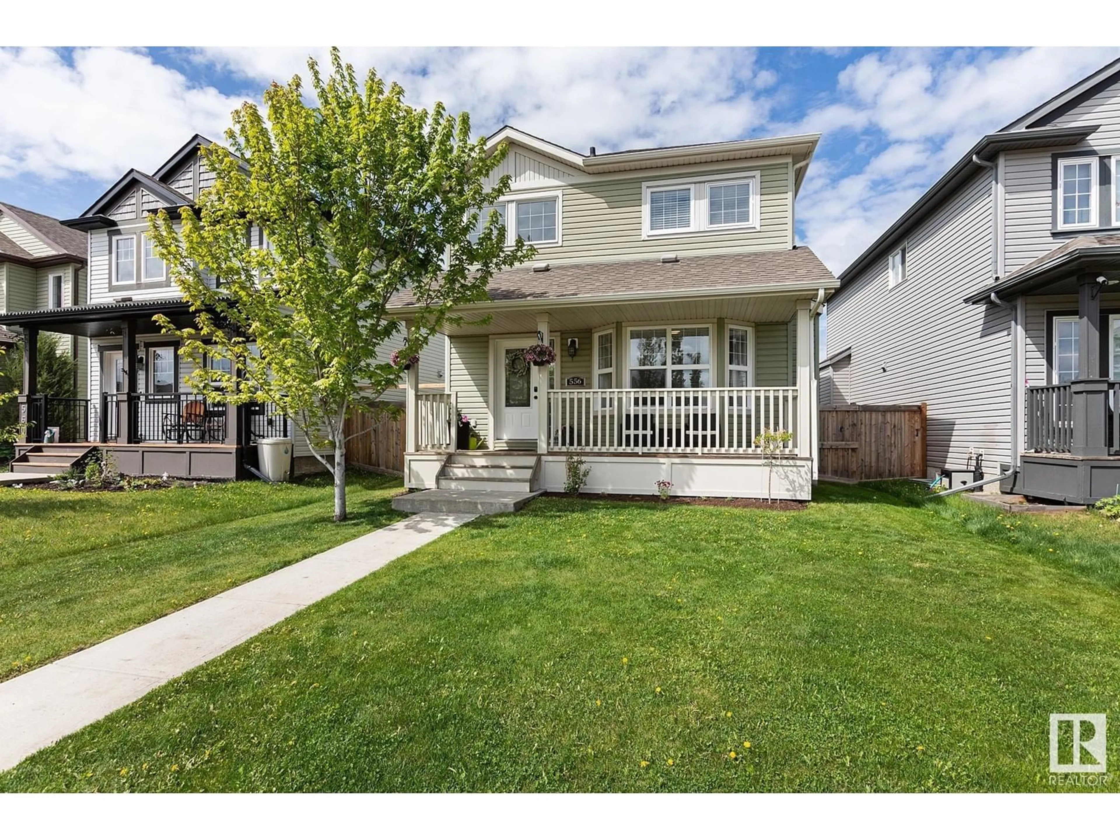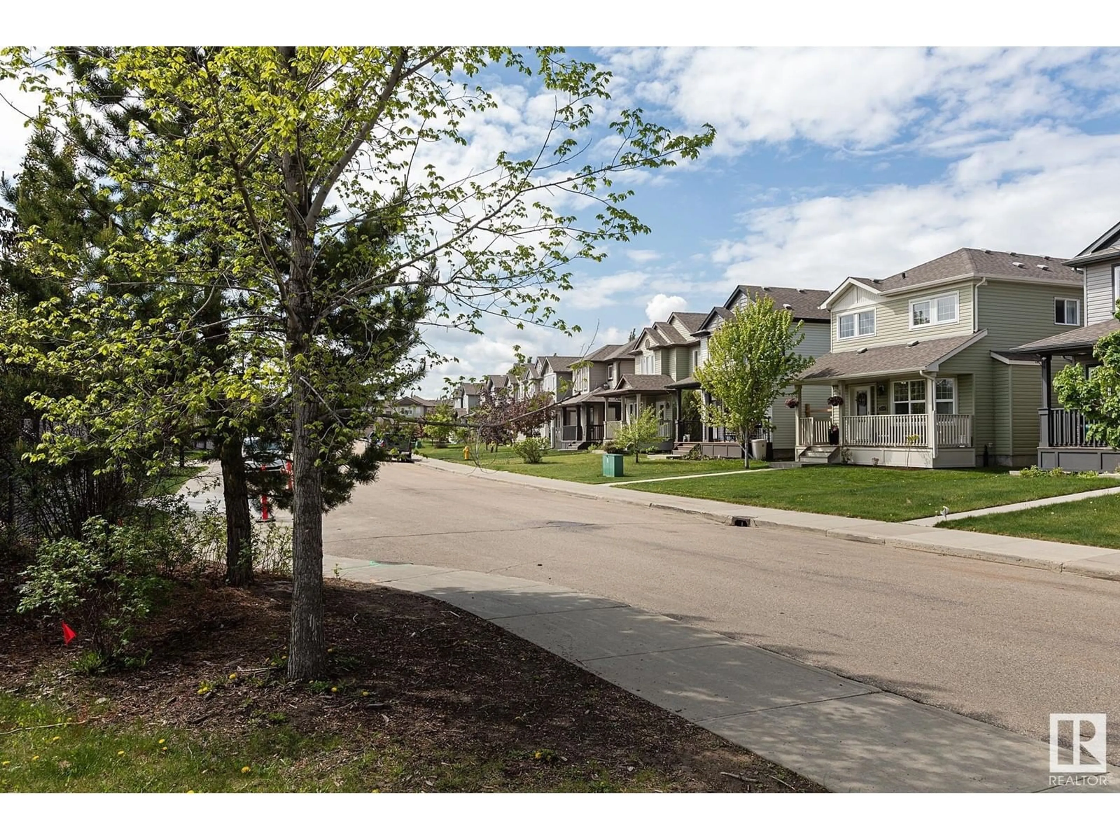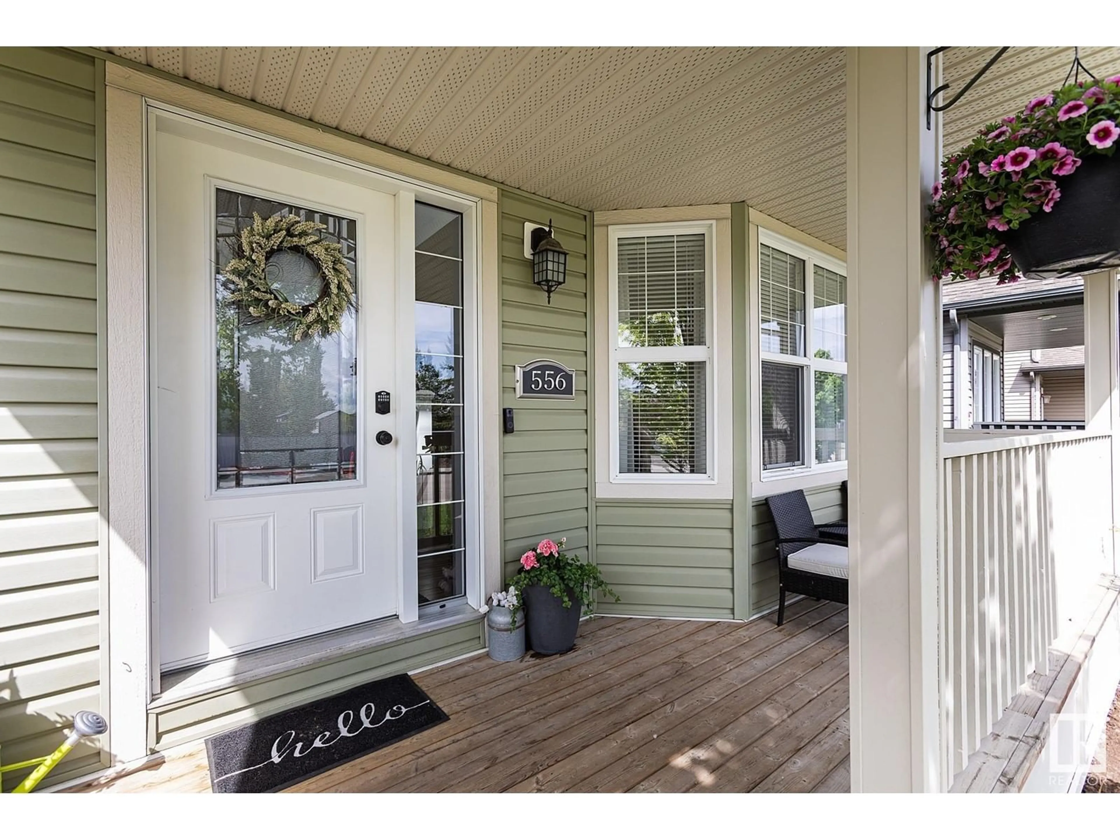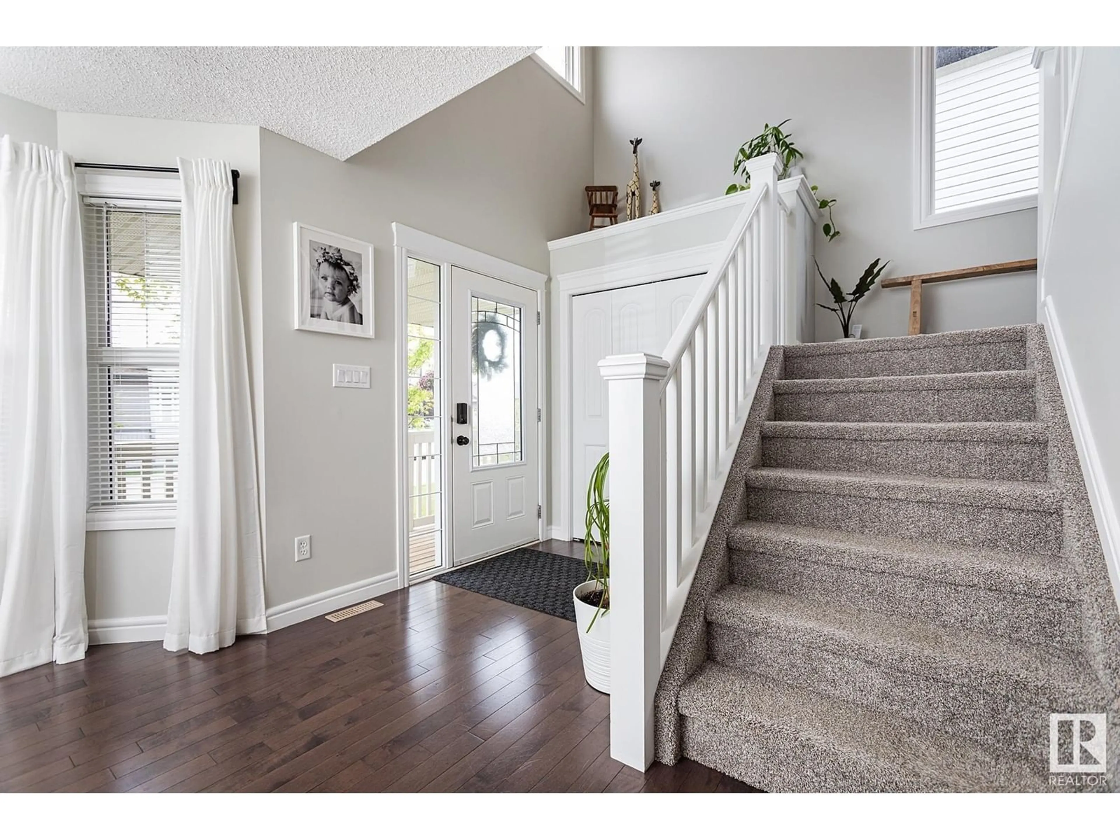556 STONERIDGE DR, Sherwood Park, Alberta T8H0S8
Contact us about this property
Highlights
Estimated ValueThis is the price Wahi expects this property to sell for.
The calculation is powered by our Instant Home Value Estimate, which uses current market and property price trends to estimate your home’s value with a 90% accuracy rate.Not available
Price/Sqft$320/sqft
Est. Mortgage$2,319/mo
Tax Amount ()-
Days On Market18 hours
Description
Welcome to this beautiful 4-Bdrm plus den home nestled in the charming community of Summerwood. Situated across from a park on a quiet, family-friendly street, this home is designed to inspire you to live your best life. It boasts an abundance of natural light with an inviting floor plan. The spacious living room features a new electric fireplace, perfect for cozy evenings. The kitchen is equipped with S/S appliances & granite countertops, flowing seamlessly into a bright dining area. The main floor also includes a large mudroom & a convenient 2-piece bath. Upstairs, you'll find 4 brms, including a primary suite with a walk-in closet & ensuite, plus a main 4-piece bath. The fully finished basement offers a rec room, den, full bath, & laundry/storage room. Step outside to a backyard featuring a west-facing deck that enjoys many hours of afternoon sun. There is also an oversized double detached garage & a fully fenced area. Freshly painted with new carpets, this home is ready for you to move in and enjoy! (id:39198)
Property Details
Interior
Features
Main level Floor
Living room
6.96 x 4.41Dining room
3.3 x 2.65Kitchen
4.29 x 3.3Pantry
2.95 x 1.49Property History
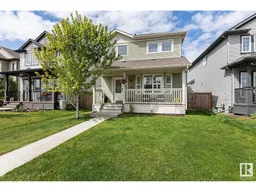 50
50
