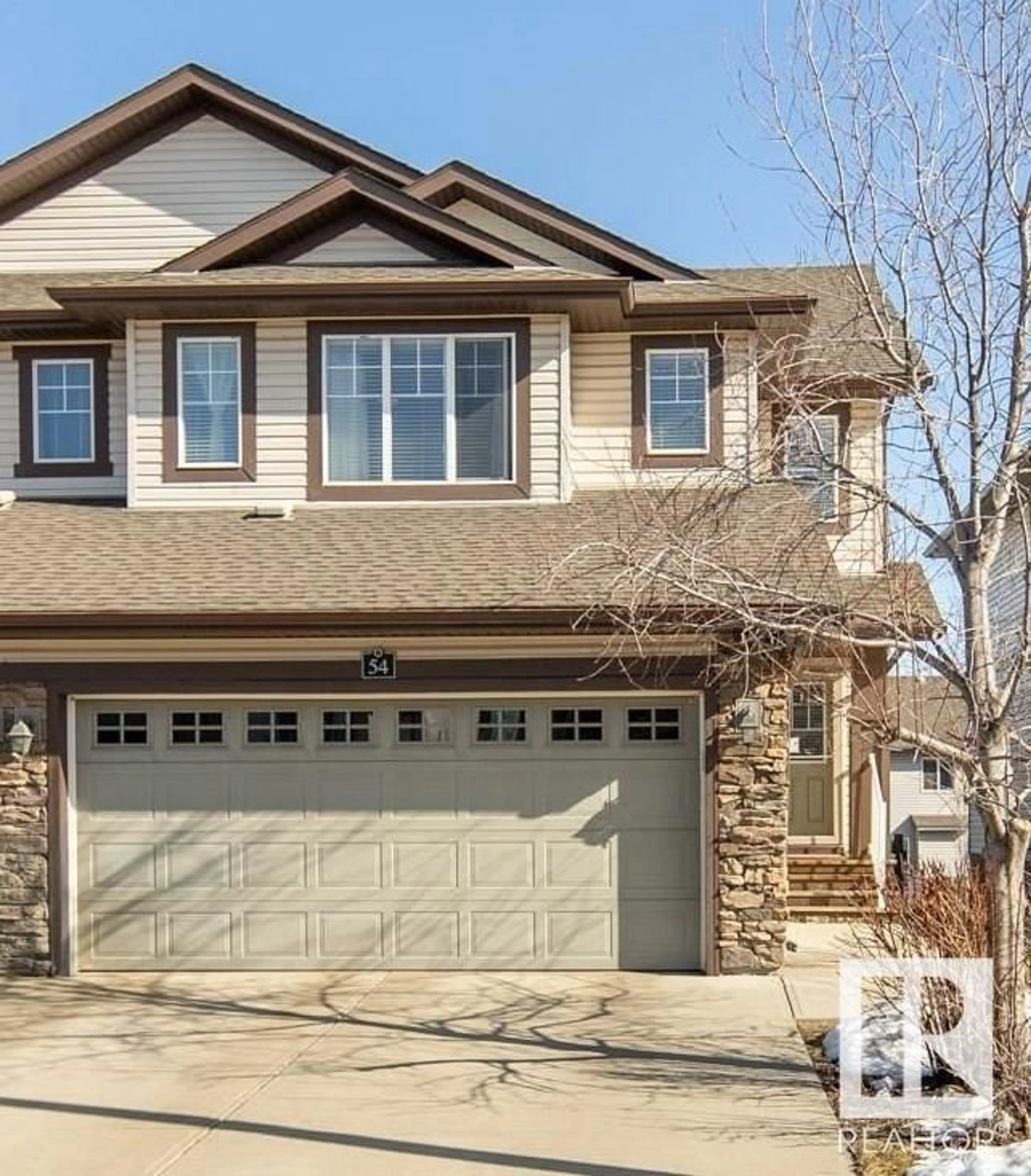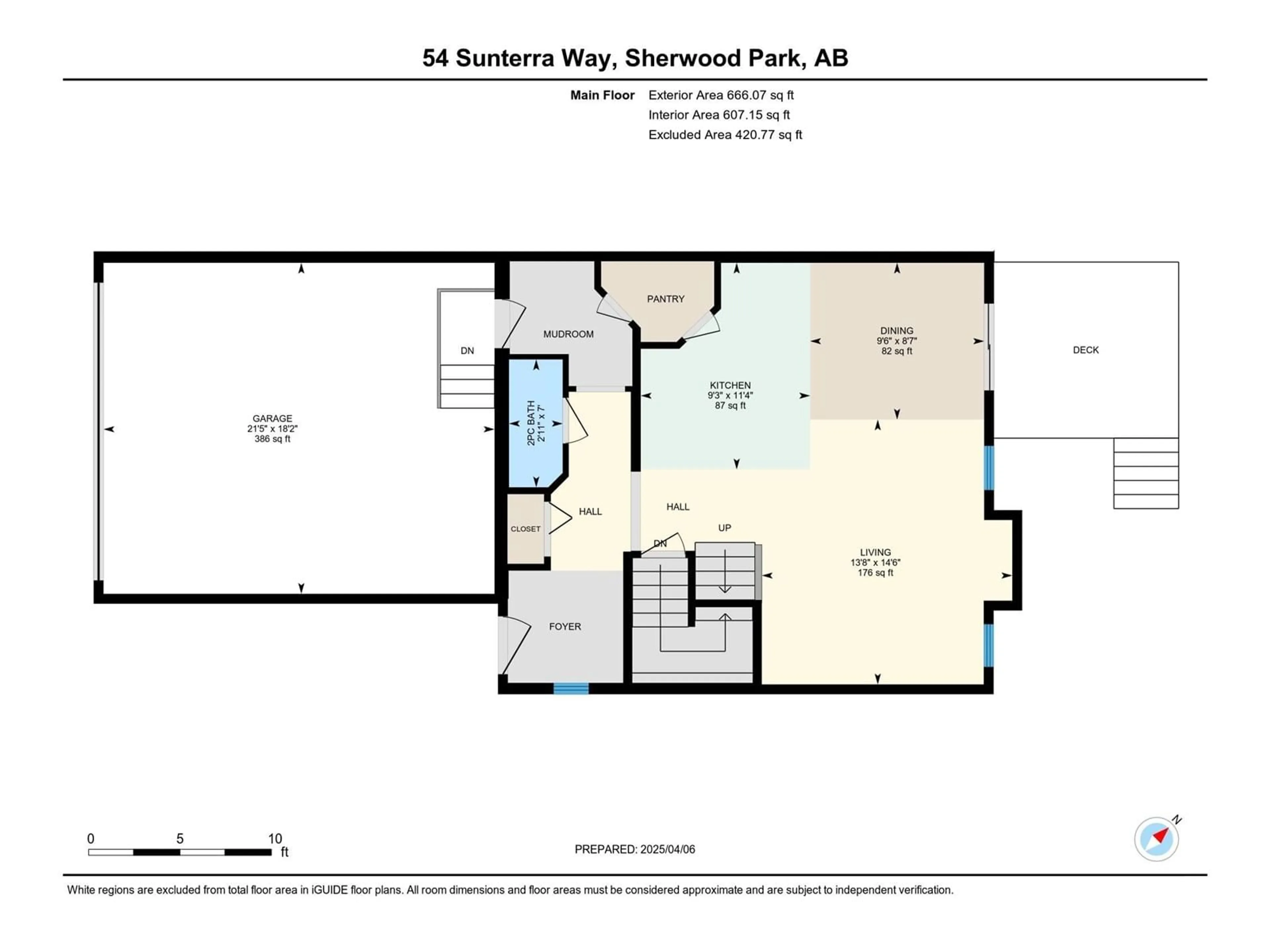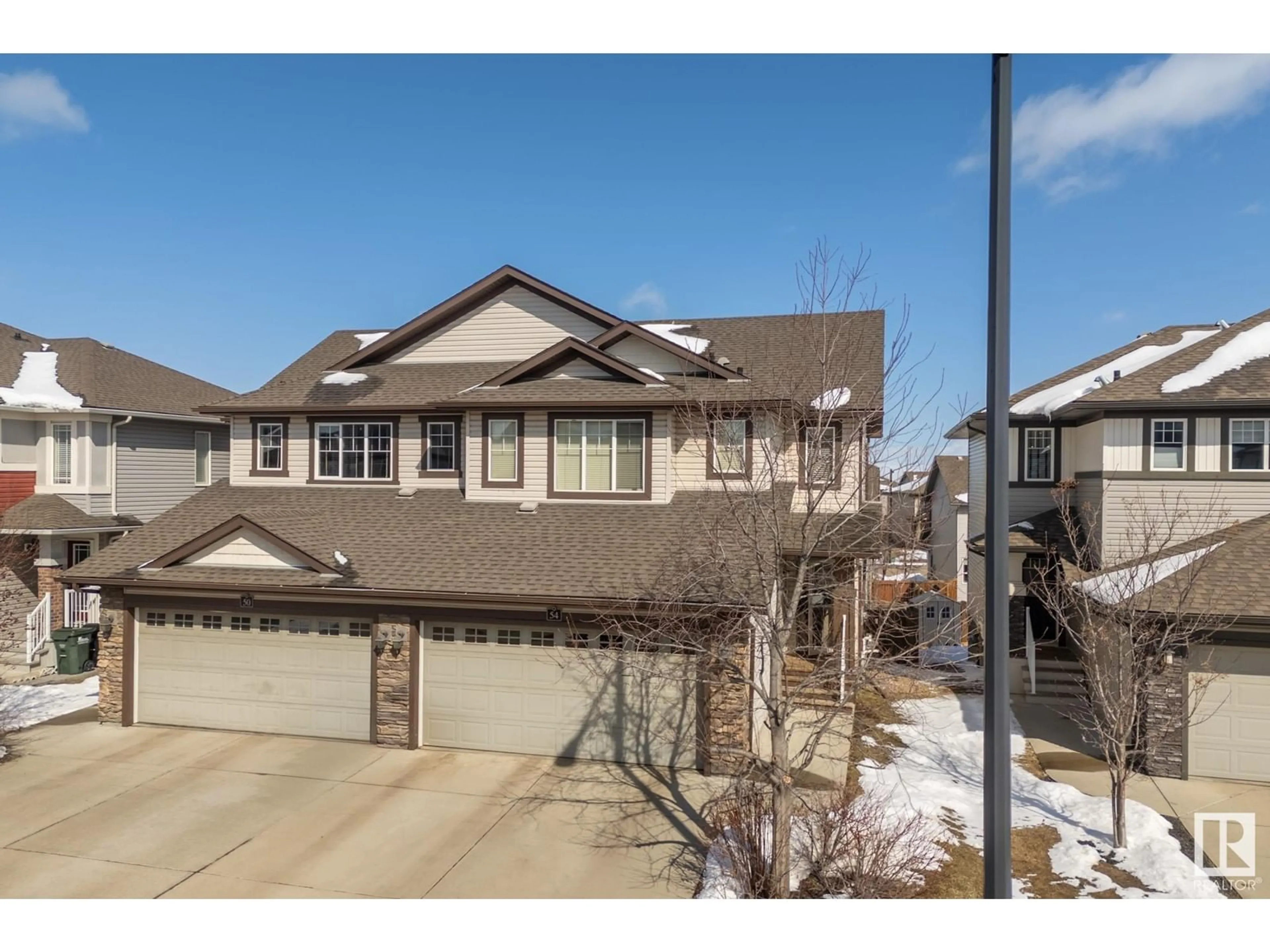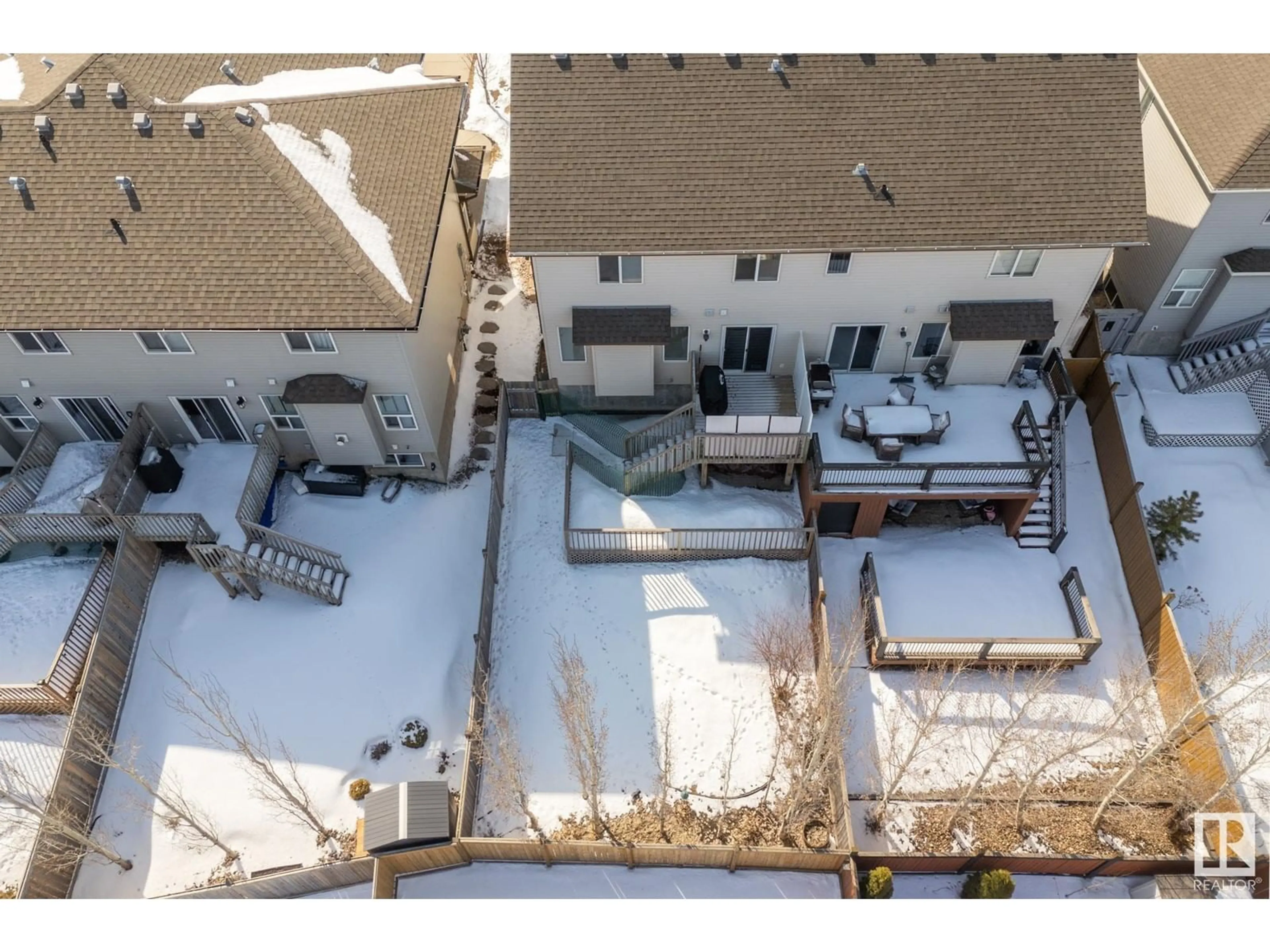54 SUNTERRA WY, Sherwood Park, Alberta T8H0R3
Contact us about this property
Highlights
Estimated ValueThis is the price Wahi expects this property to sell for.
The calculation is powered by our Instant Home Value Estimate, which uses current market and property price trends to estimate your home’s value with a 90% accuracy rate.Not available
Price/Sqft$301/sqft
Est. Mortgage$2,018/mo
Tax Amount ()-
Days On Market7 days
Description
This awesome 1561 SQUARE FOOT, 3 Bedroom Summerwood Half-Duplex Home is ready for YOU! Amazing location in east Sherwood Park close to EVERYTHING and with easy access out of town! Double attached garage truly fits 2 vehicles. Inviting foyer with a half bath between main entry & garage entry. Walk thru pantry, wonderful kitchen layout with nice island. Dining area provides sliding patio door to the LARGE 2-tiered deck with Nat.Gas BBQ hook-up. Yard is Fenced and Landscaped. HUGE Master Bedroom with 4 piece ensuite & large walk-in closet; upper office or den/bonus area is large! 2 other bedrooms & 4 piece bathroom are upstairs, along with convenient laundry room. The basement is ready for your personal touches and to finish any way you'd like, or to be left as-is! Hot Water Tank was replaced about 18 months ago in 2023. QUICK POSSESSION AVAILABLE! *FLOOR PLAN AND ROOM SIZES UNDER DOCUMENTS TAB* (id:39198)
Property Details
Interior
Features
Main level Floor
Living room
Dining room
Kitchen
Exterior
Parking
Garage spaces -
Garage type -
Total parking spaces 4
Property History
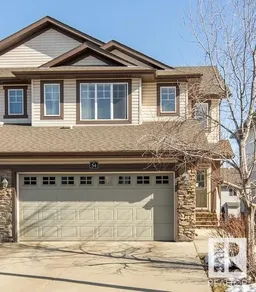 42
42
