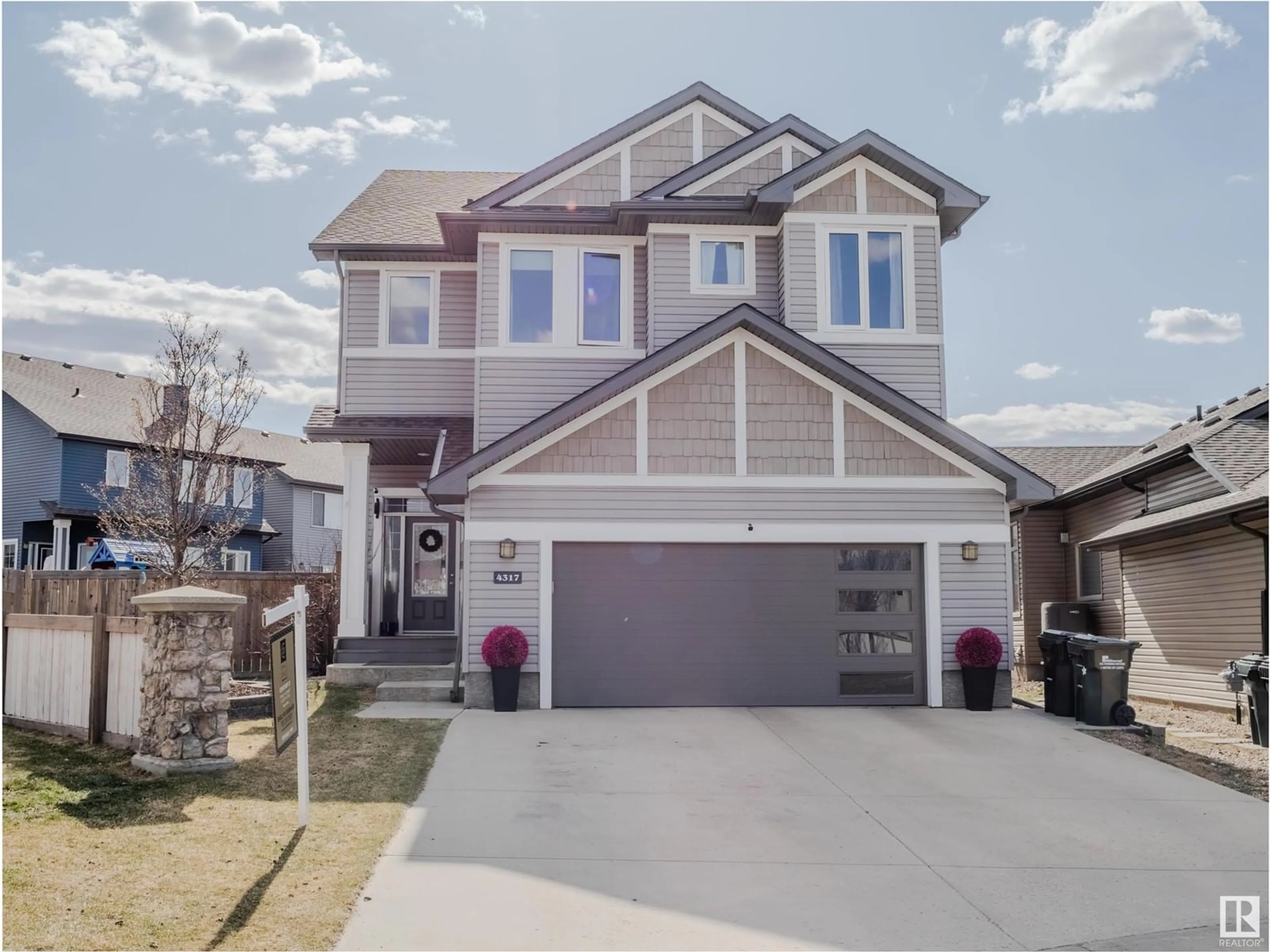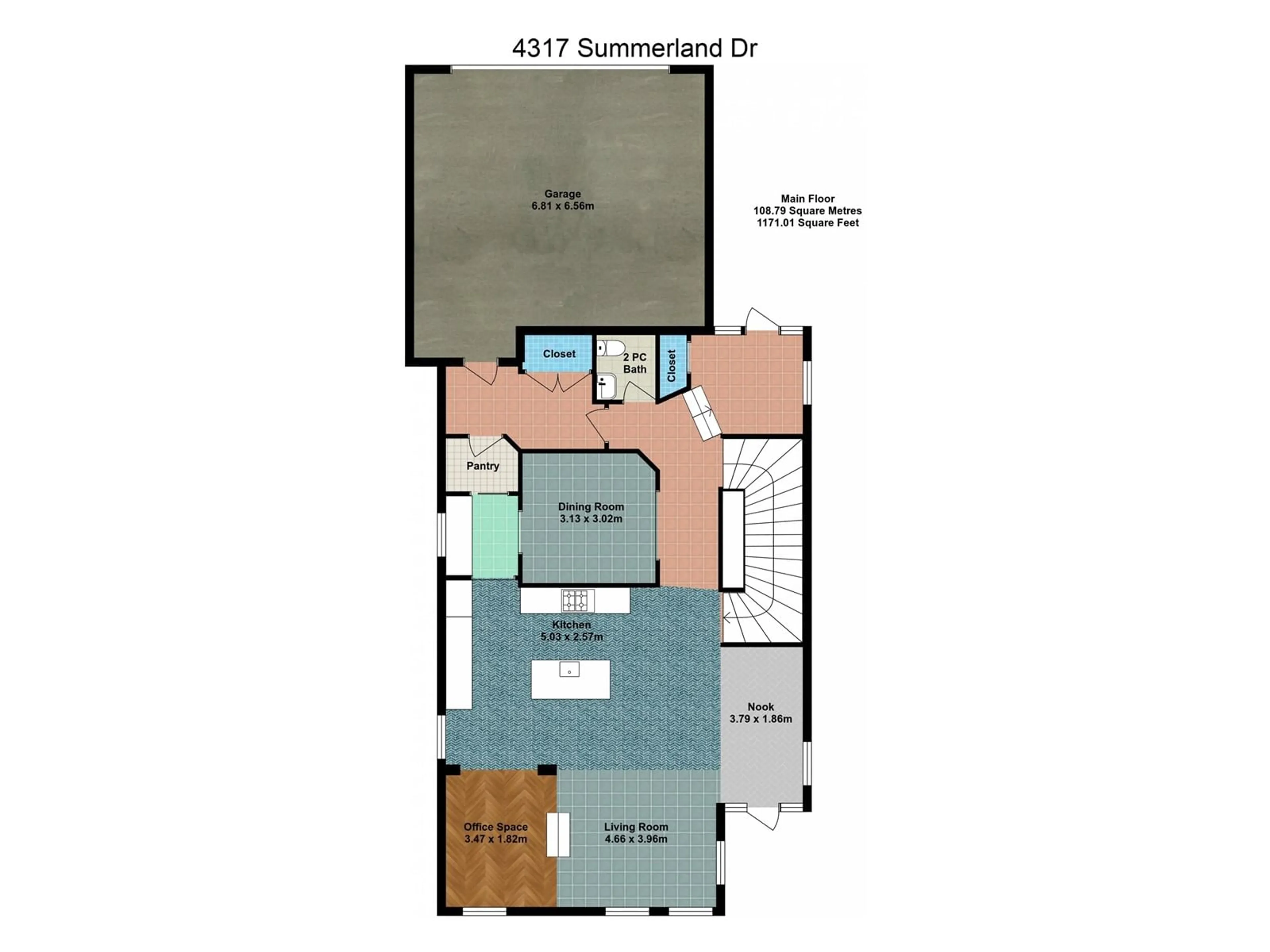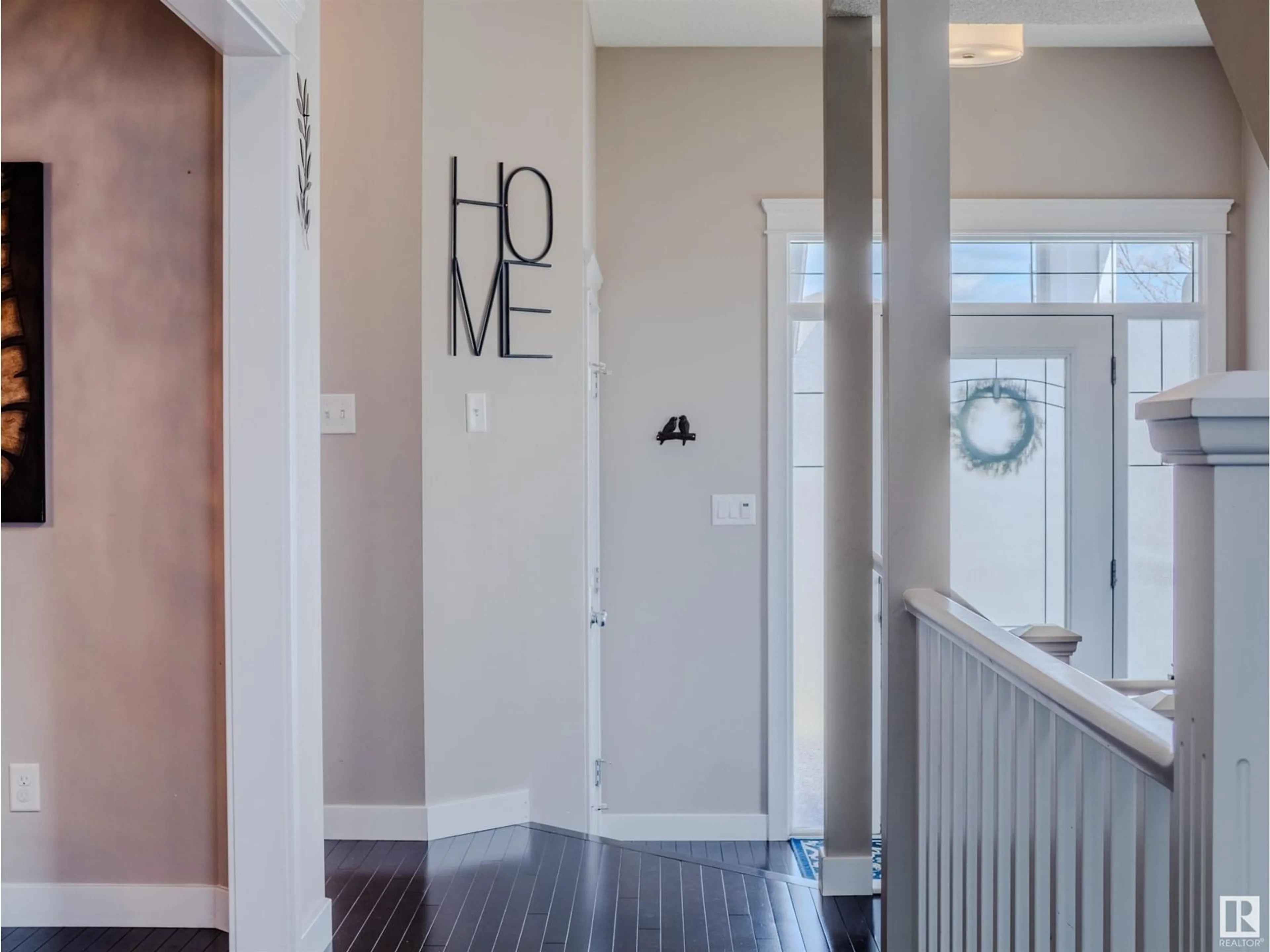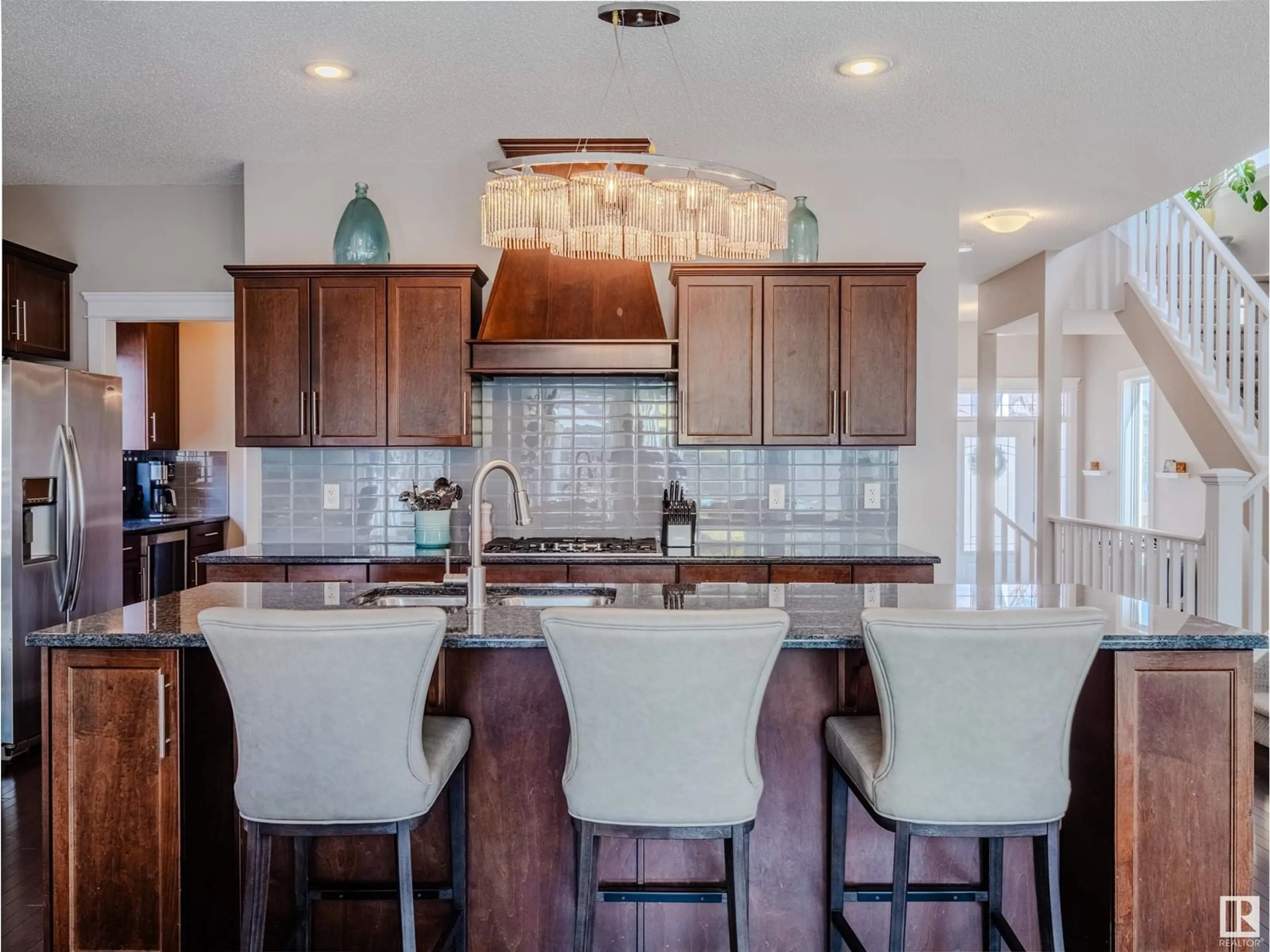4317 SUMMERLAND DR, Sherwood Park, Alberta T8H0R3
Contact us about this property
Highlights
Estimated ValueThis is the price Wahi expects this property to sell for.
The calculation is powered by our Instant Home Value Estimate, which uses current market and property price trends to estimate your home’s value with a 90% accuracy rate.Not available
Price/Sqft$286/sqft
Est. Mortgage$3,414/mo
Tax Amount ()-
Days On Market1 day
Description
Boasting over 3895 square feet of total living space is this beautiful fully finished custom home with four bedrooms & four bathrooms. The main floor has rich hardwood & soft paint colors. The chef inspired kitchen features a gas stove top, b/i oven, huge granite island, butler pantry with beverage fridge & ample espresso cabinetry. The living room, with numerous bright SE facing windows, has a double sided gas fireplace. Finishing this level is a formal dining area with coffered ceiling, large mudroom & powder room. Upstairs is the massive primary suite with another double sided fireplace, luxurious 5 piece ensuite with coffered ceiling & walk in closet. Also on this level is the bonus room, laundry room, two great size bedrooms with walk in closets & a 4 piece bathroom. The open lower level has a family room, rec room, the fourth bedroom & a 4 piece bathroom. This home, on an enormous fully landscaped pie lot, features a 19 x 16 deck with glass panels, decorative curbing and shrubs. Garage 22 x 22. A/C. (id:39198)
Property Details
Interior
Features
Main level Floor
Living room
4.66 x 3.96Dining room
3.13 x 3.02Kitchen
5.03 x 2.57Breakfast
3.79 x 1.86Exterior
Parking
Garage spaces -
Garage type -
Total parking spaces 4
Property History
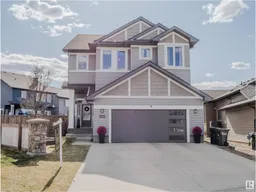 75
75
