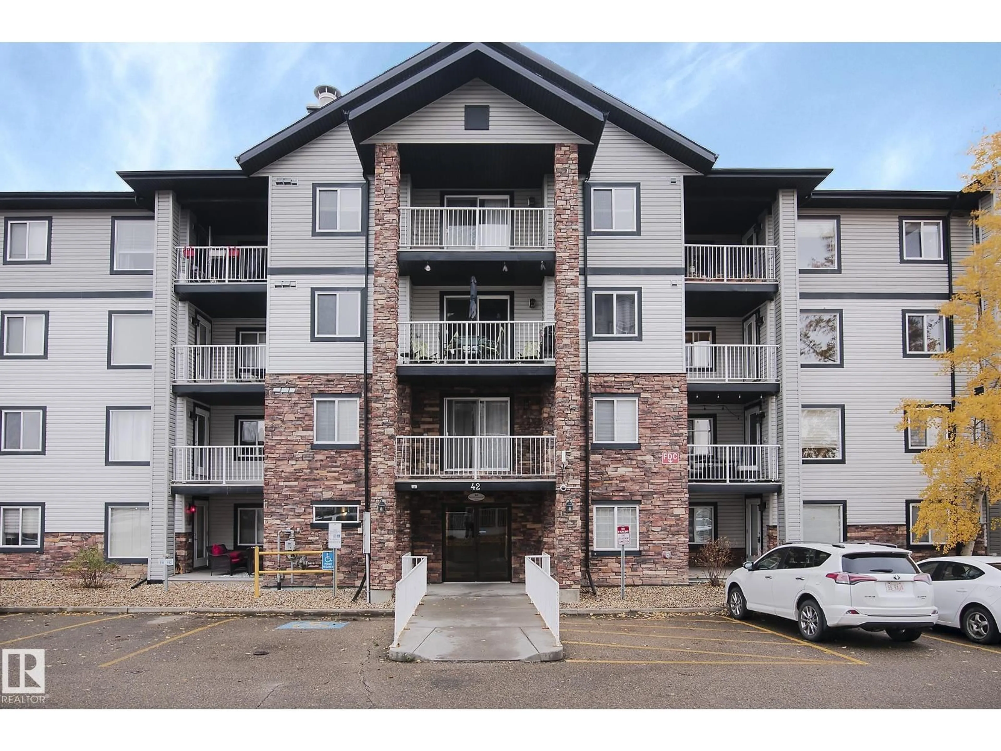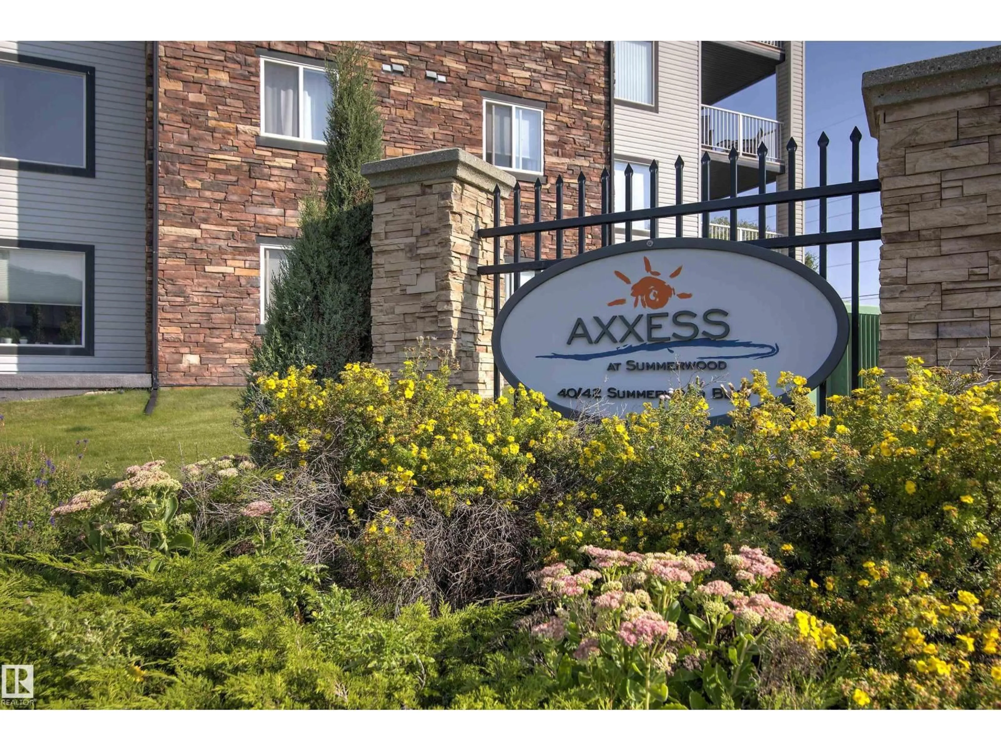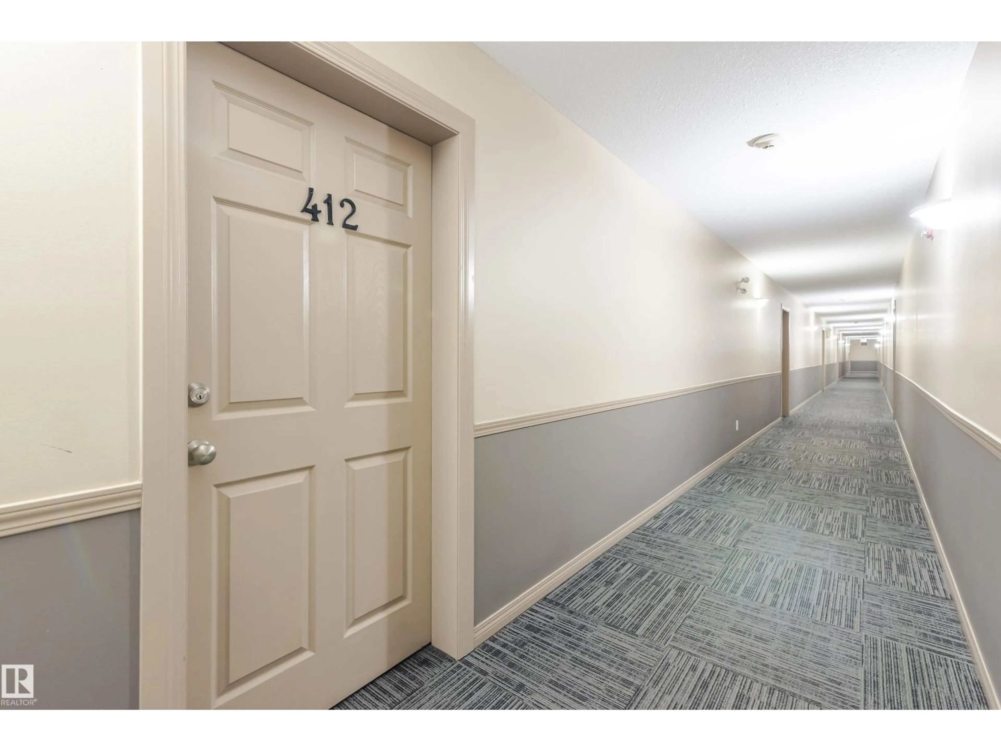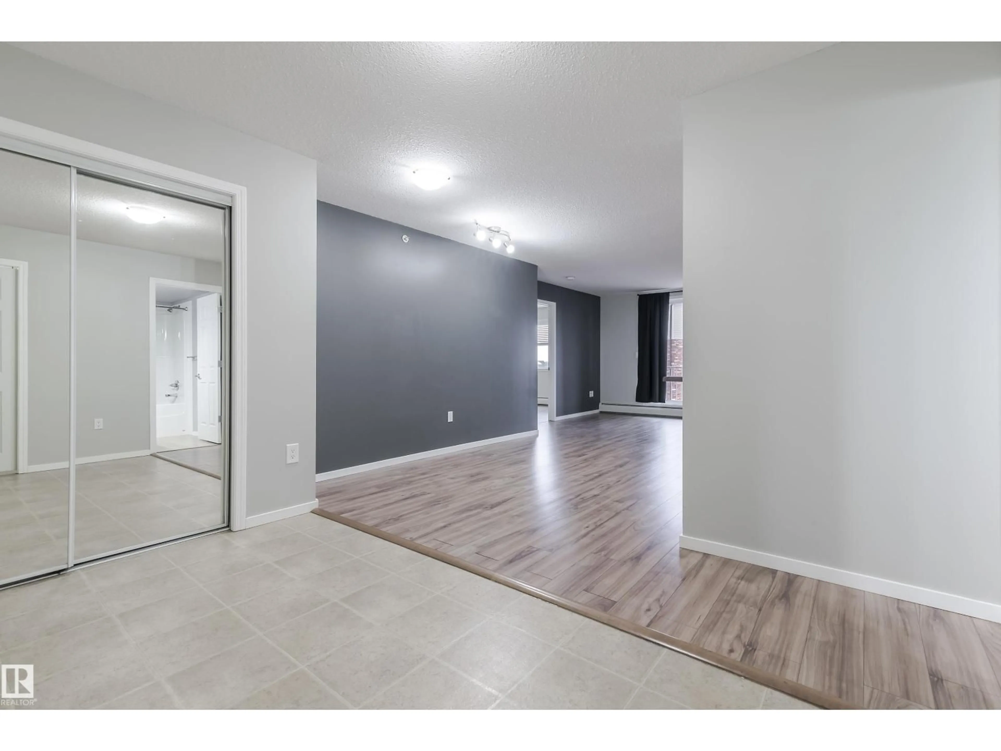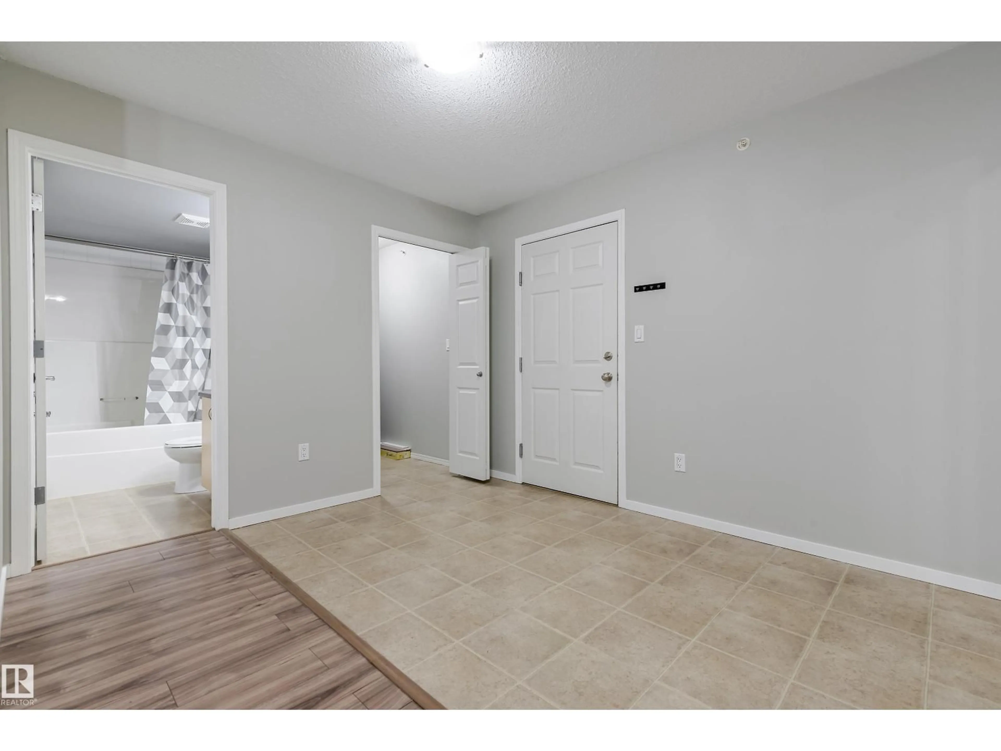412 SUMMERWOOD BV, Sherwood Park, Alberta T8H0C3
Contact us about this property
Highlights
Estimated valueThis is the price Wahi expects this property to sell for.
The calculation is powered by our Instant Home Value Estimate, which uses current market and property price trends to estimate your home’s value with a 90% accuracy rate.Not available
Price/Sqft$269/sqft
Monthly cost
Open Calculator
Description
Welcome to this spacious 920 sq ft top floor condo nestled in the beautiful community of Summerwood. Designed with an open-concept layout, this home offers a seamless flow between the kitchen, dining, and living areas making it perfect for entertaining or relaxing in comfort. With 2 bedrooms and 2 baths, this unit is ideal for small families, roommates or guests. The primary bedroom features a generous walk-in closet and convenient 4 pc ensuite. This 4th floor unit offers in suite laundry, a brand new microwave oven, a spacious balcony with natural gas hook-up, and TWO parking stalls with 1 titled underground parking stall and 1 outdoor stall - ideal for multiple vehicles or guests. Close to gorgeous walking trails, parks, schools, shopping centers, and quick access to major highways for easy commuting. This condo is a must see. (id:39198)
Property Details
Interior
Features
Main level Floor
Living room
3.73 x 3.34Dining room
3.13 x 2.66Kitchen
4.04 x 2.42Primary Bedroom
3.4 x 3.37Exterior
Parking
Garage spaces -
Garage type -
Total parking spaces 2
Condo Details
Inclusions
Property History
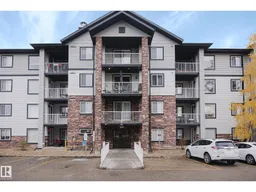 34
34
