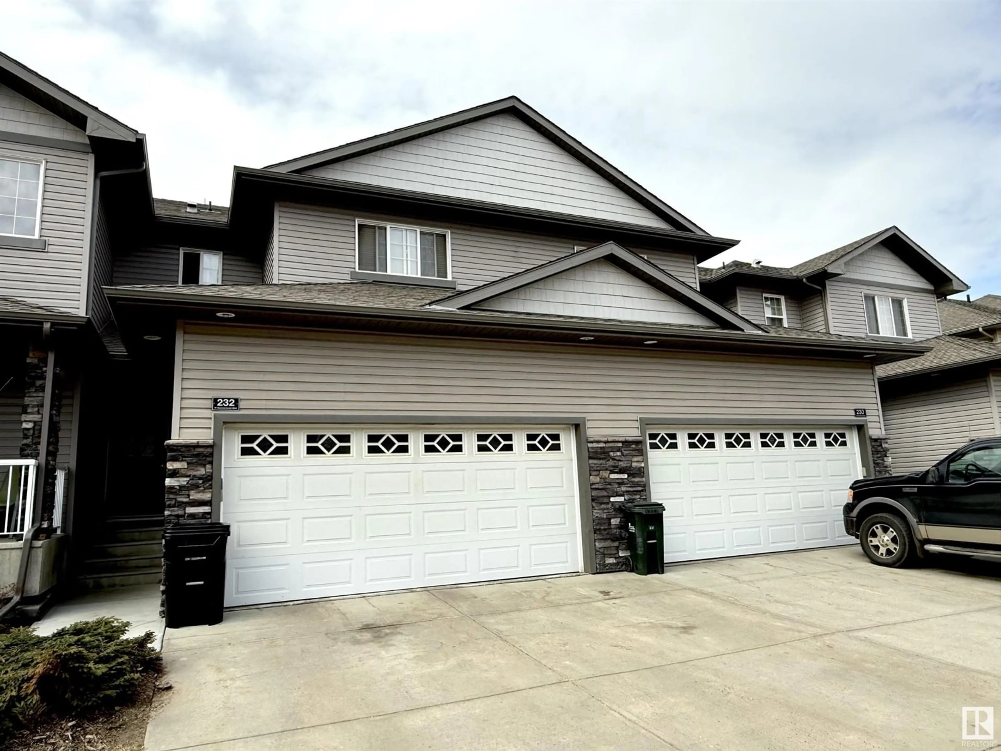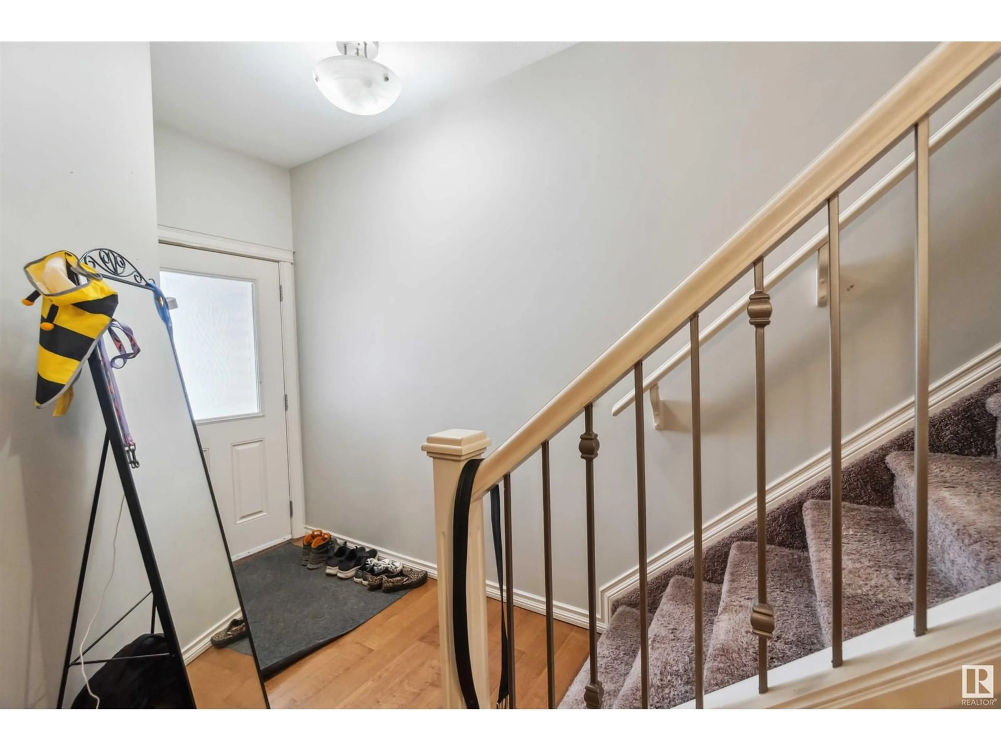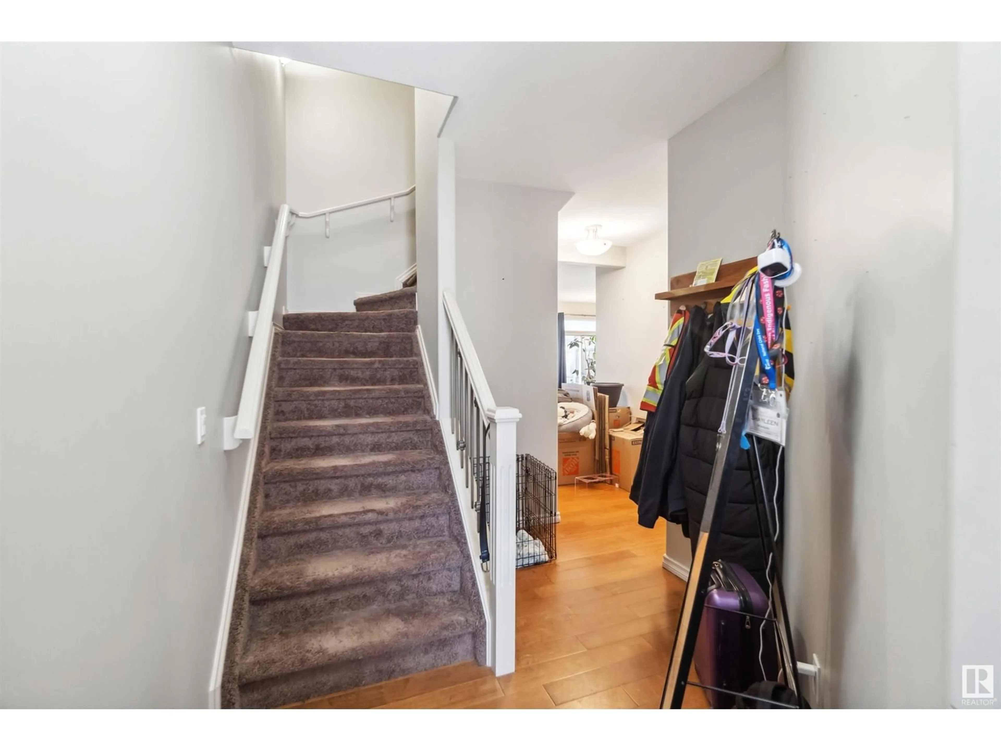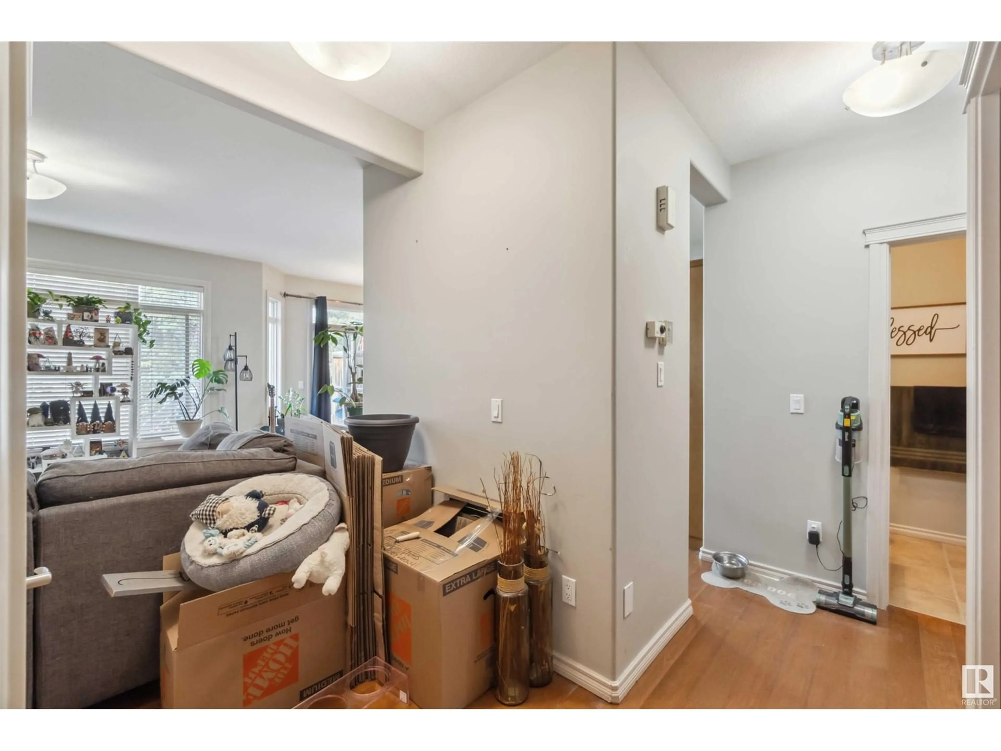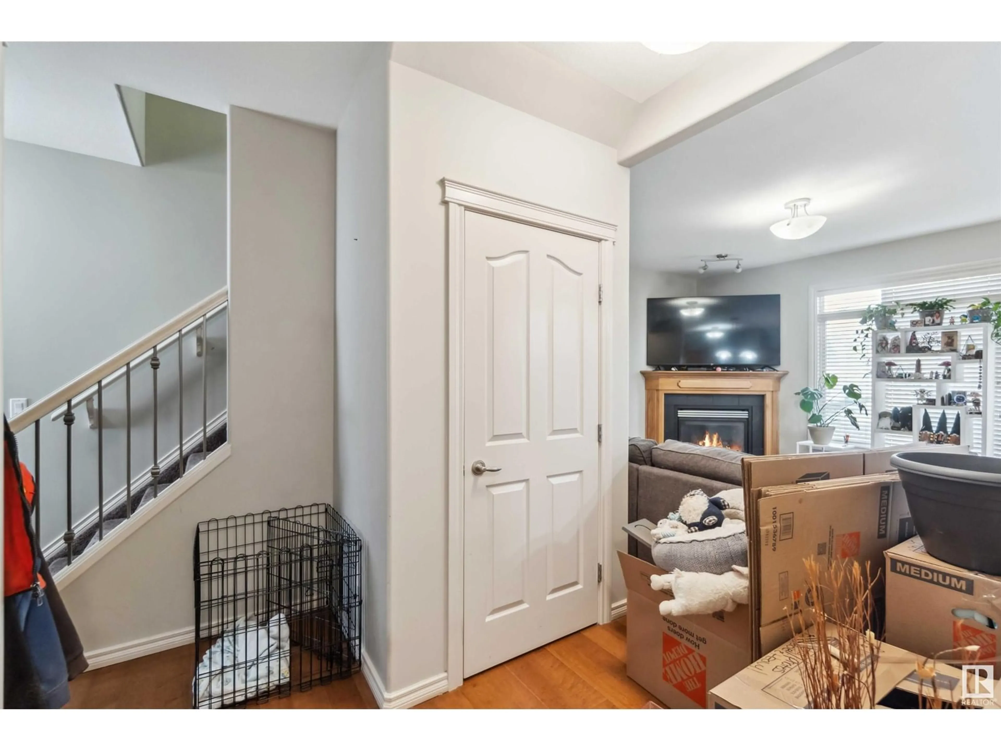41 - 232 SUMMERWOOD BV, Sherwood Park, Alberta T8H0C8
Contact us about this property
Highlights
Estimated ValueThis is the price Wahi expects this property to sell for.
The calculation is powered by our Instant Home Value Estimate, which uses current market and property price trends to estimate your home’s value with a 90% accuracy rate.Not available
Price/Sqft$268/sqft
Est. Mortgage$1,503/mo
Maintenance fees$319/mo
Tax Amount ()-
Days On Market10 days
Description
With more than 1400sqft, this stunning 3 bedroom, 2.5-bath townhome combines style and comfort throughout. Featuring 9' ceilings on the main floor, a spacious great room with a cozy gas fireplace, and a blend of soft carpeting and elegant hardwood floors. Upstairs, you’ll find three spacious bedrooms, 2 full bathrooms, and an additional half-bath for extra convenience. Step outside to the 10' x 10' deck off the dinette, or enjoy the convenience of the insulated double attached garage. The unfinished basement offers the perfect opportunity to add your personal touch. With nearby amenities like playgrounds, shopping, and dining, plus easy access to Yellowhead and the Anthony Henday, commuting to and from the heart of Sherwood Park is a breeze. Don't miss this incredible opportunity. All this home needs is YOU! (id:39198)
Property Details
Interior
Features
Main level Floor
Living room
3.91 x 3.65Dining room
2.45 x 3.03Kitchen
3.06 x 3.08Condo Details
Amenities
Ceiling - 9ft
Inclusions
Property History
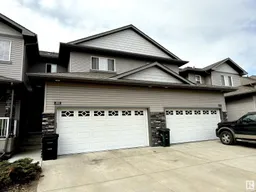 50
50
