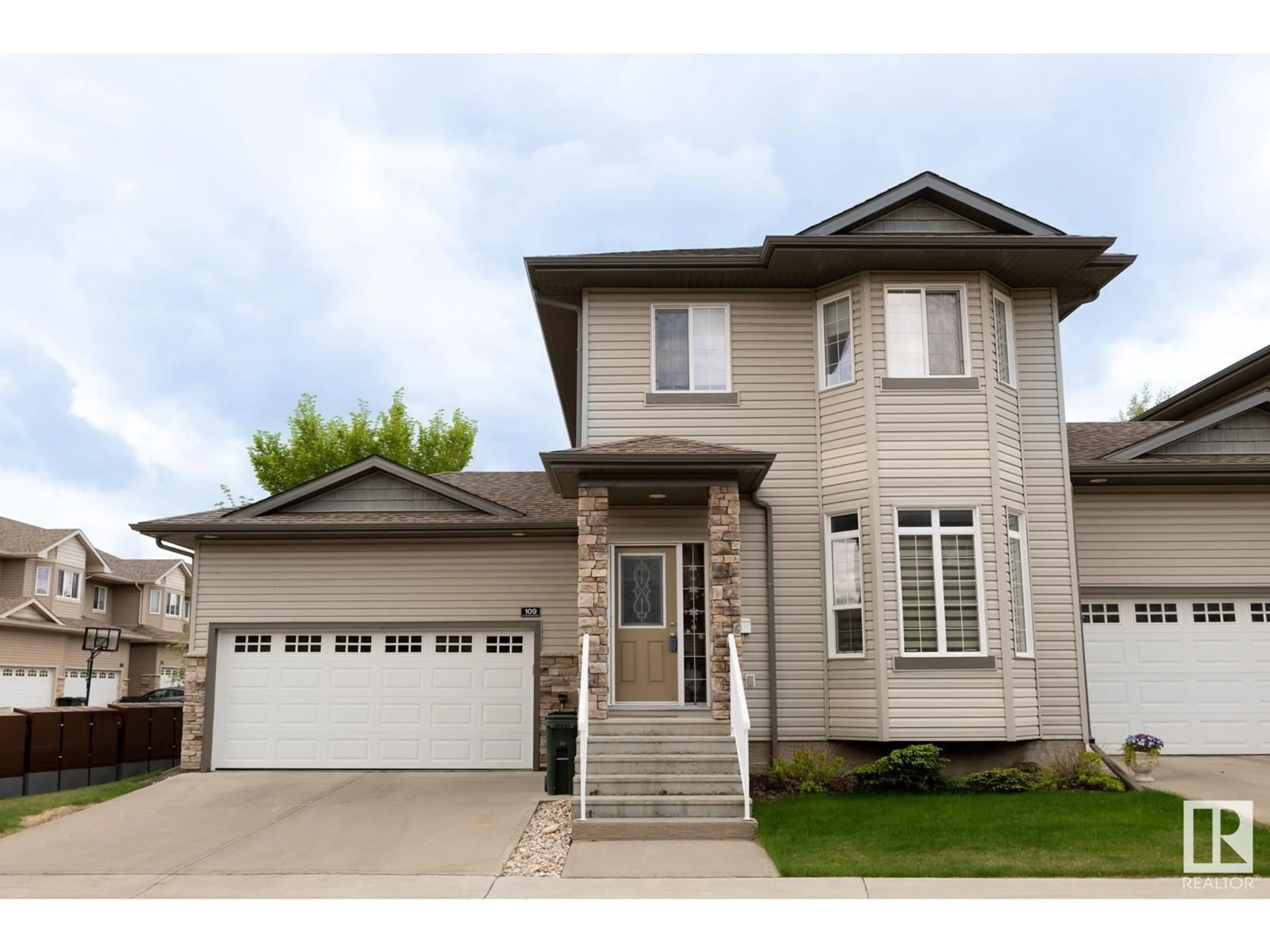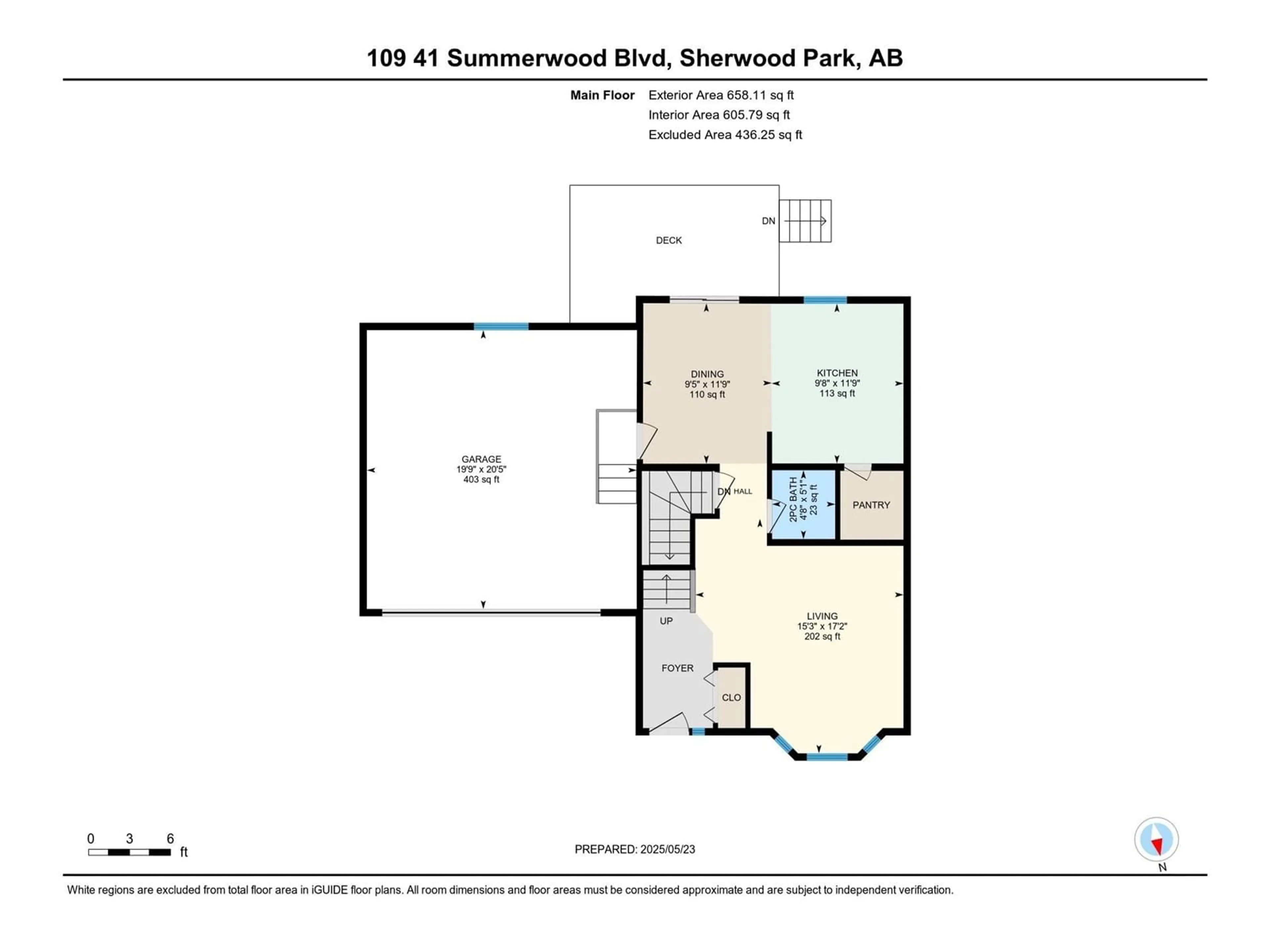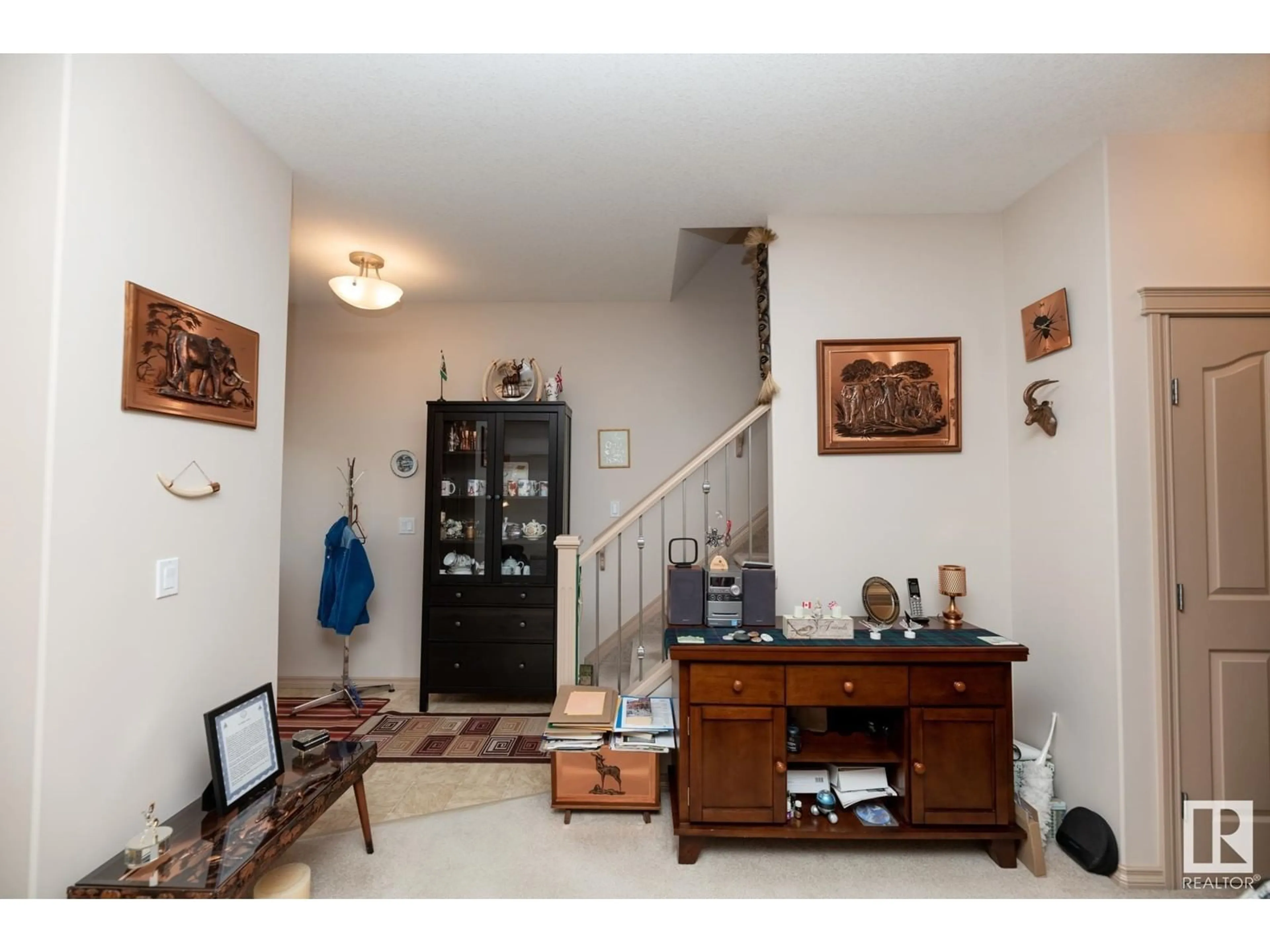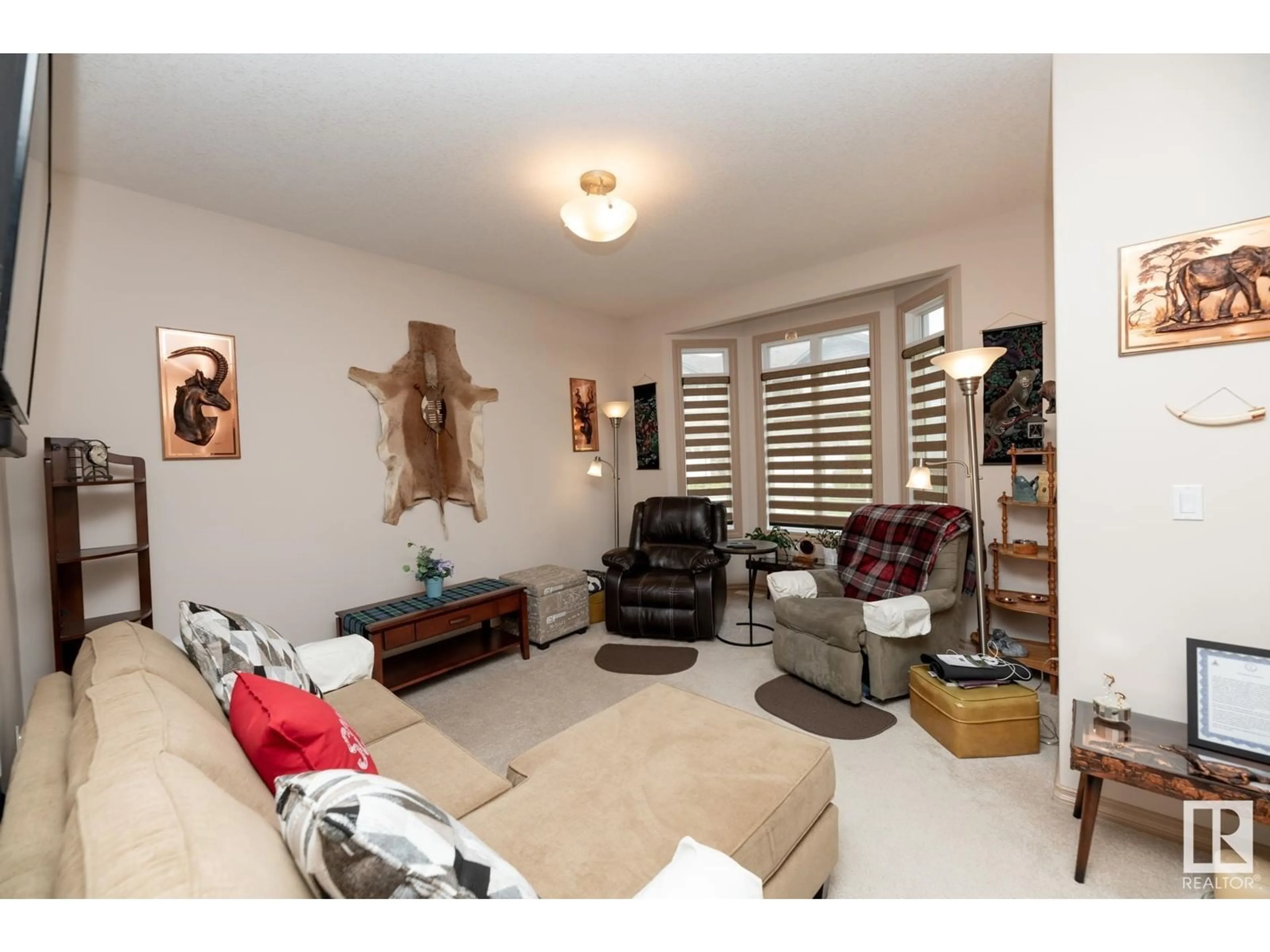41 - 109 SUMMERWOOD BV, Sherwood Park, Alberta T8H0C3
Contact us about this property
Highlights
Estimated ValueThis is the price Wahi expects this property to sell for.
The calculation is powered by our Instant Home Value Estimate, which uses current market and property price trends to estimate your home’s value with a 90% accuracy rate.Not available
Price/Sqft$284/sqft
Est. Mortgage$1,610/mo
Maintenance fees$330/mo
Tax Amount ()-
Days On Market8 days
Description
RARE opportunity for a 4 bedroom, 4 bathroom, stand alone townhouse (only connected by the garage- NO party wall with another unit). The condo fees include snow removal of the driveway & common areas. The main floor has a living room, 2 piece bath, kitchen with a large pantry, dining room & access to the double attached garage & patio doors to the deck. Upstairs has a large primary bedroom with a 3 piece ensuite & a walk in closet. There are two more bedrooms a 4 piece bathroom & laundry to complete this floor. The basement has recreational space, storage room, a 4th bedroom with a 3 piece ensuite & walk in closet. Location is very close to the visitor parking. Located in Creekside Village close to schools, shopping centres & recreational facilities. This condo is the perfect for those seeking convenient living! (id:39198)
Property Details
Interior
Features
Main level Floor
Living room
4.65 x 5.24Dining room
2.87 x 3.58Kitchen
2.94 x 3.57Exterior
Parking
Garage spaces -
Garage type -
Total parking spaces 4
Condo Details
Inclusions
Property History
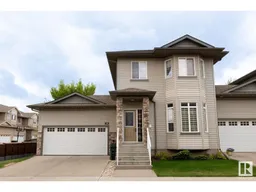 35
35
