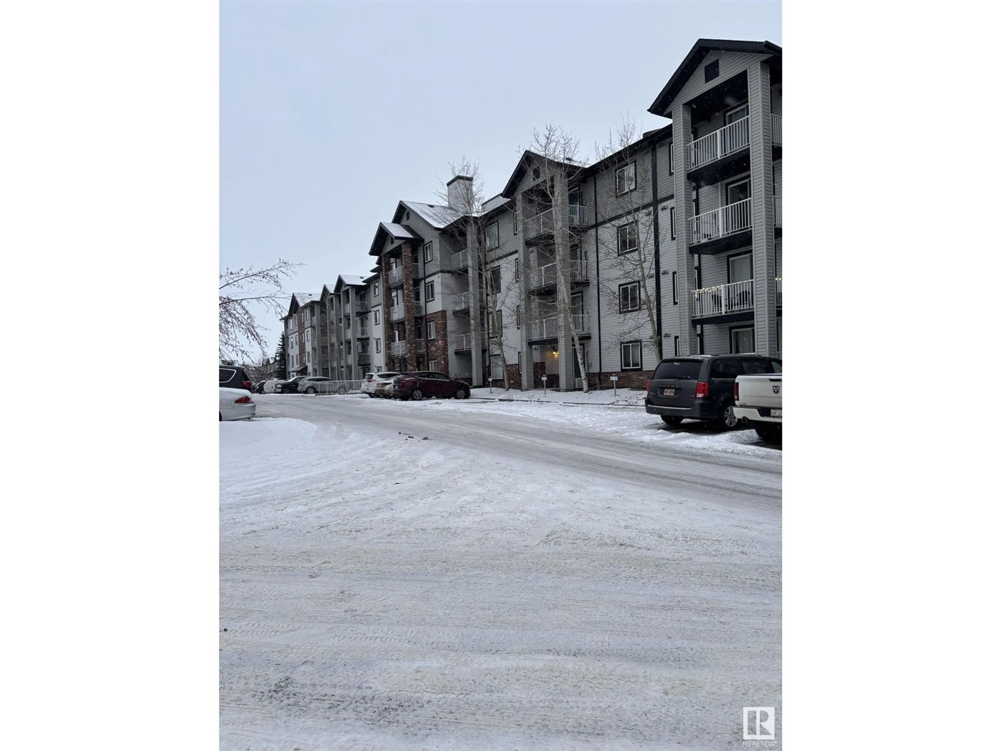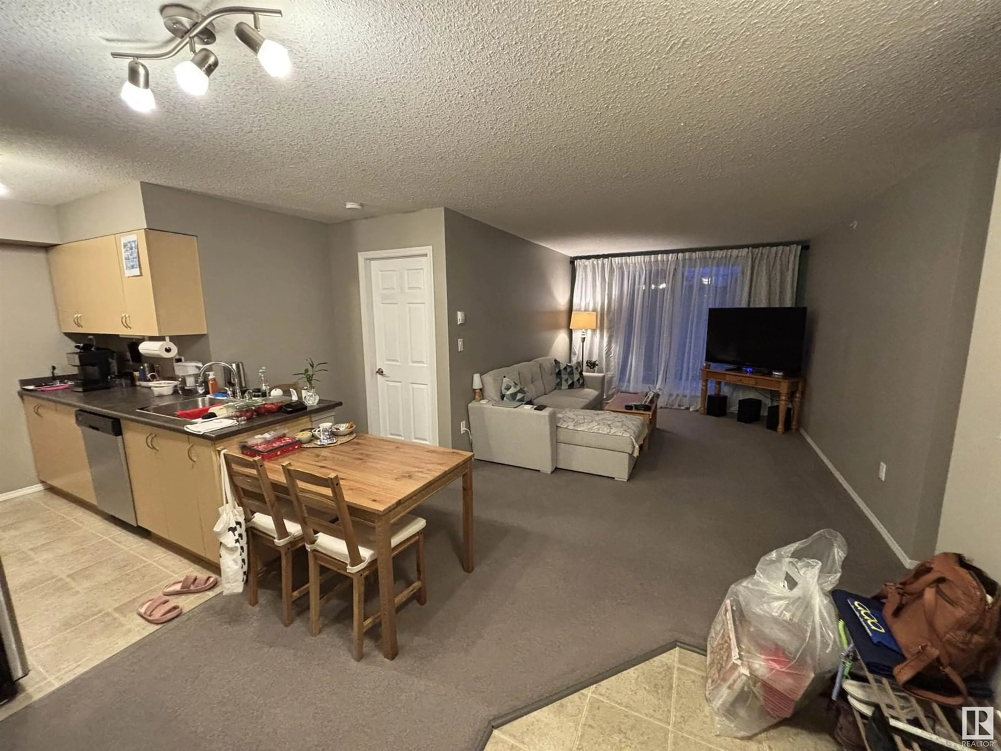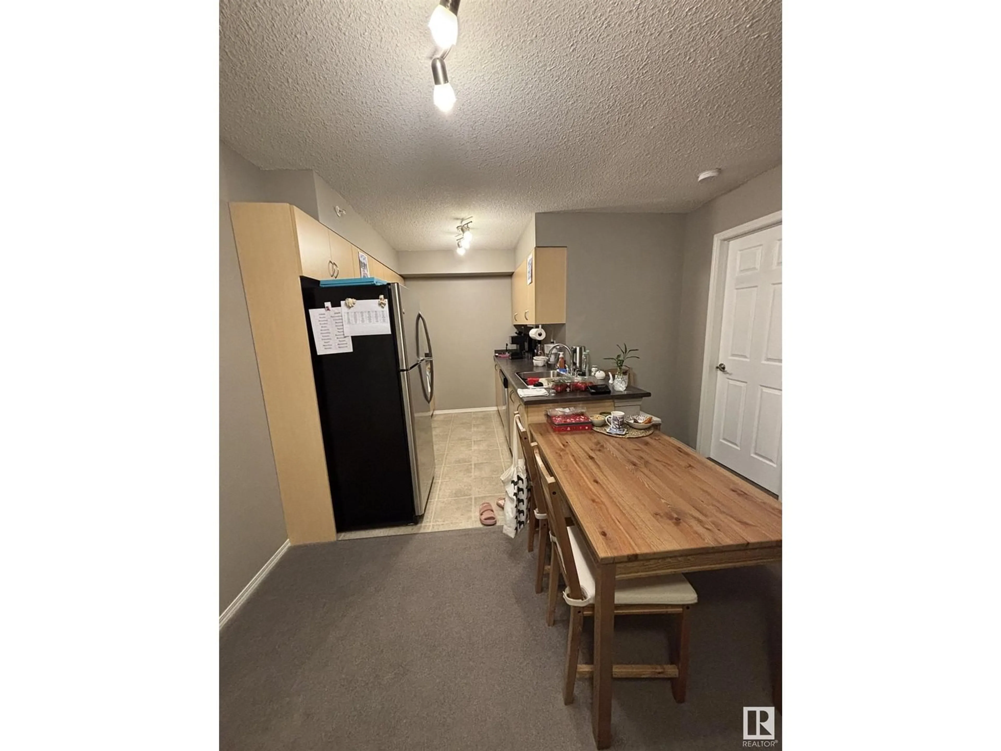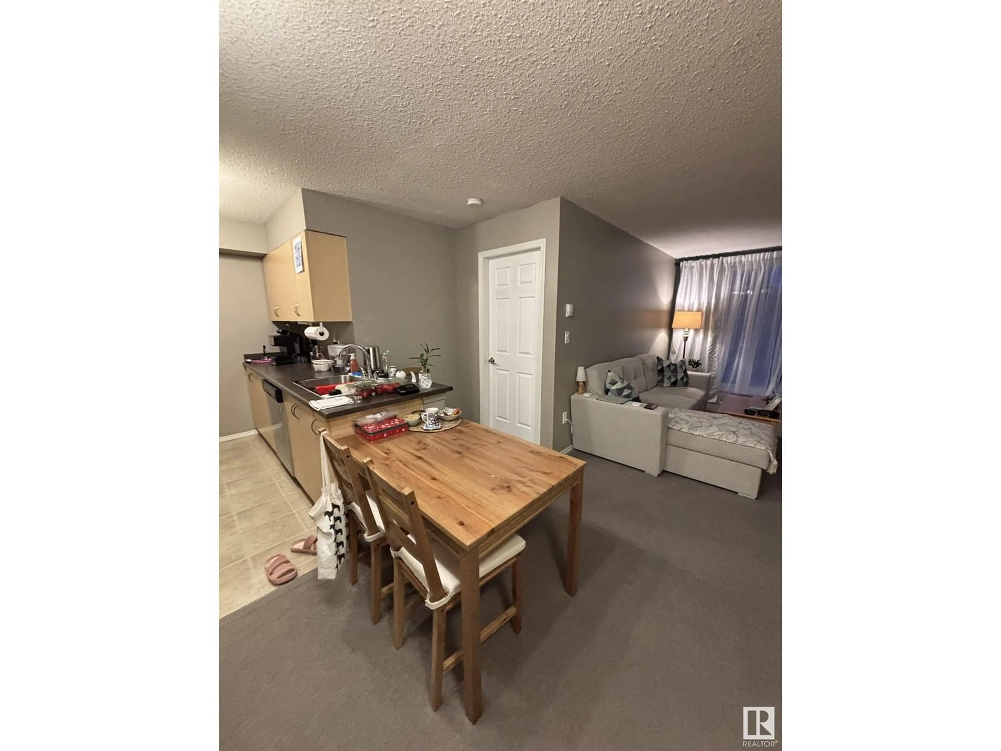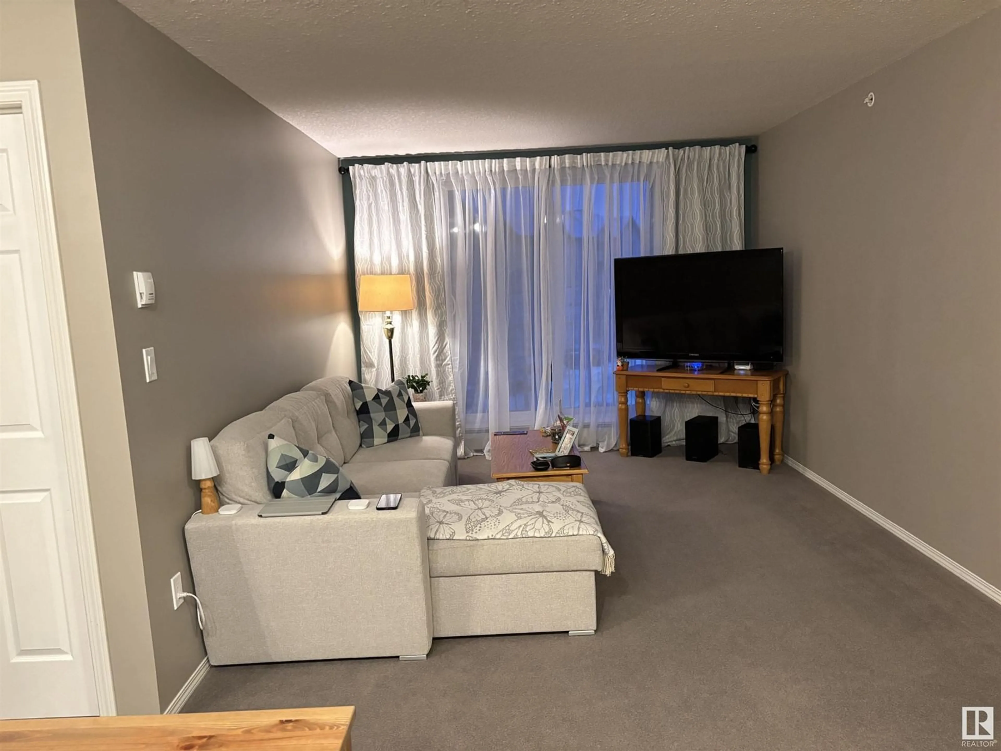42 - 406 SUMMERWOOD BV, Sherwood Park, Alberta T8H0C3
Contact us about this property
Highlights
Estimated ValueThis is the price Wahi expects this property to sell for.
The calculation is powered by our Instant Home Value Estimate, which uses current market and property price trends to estimate your home’s value with a 90% accuracy rate.Not available
Price/Sqft$304/sqft
Est. Mortgage$1,007/mo
Maintenance fees$315/mo
Tax Amount ()-
Days On Market105 days
Description
TOP-FLOOR, WEST-FACING, and MOVE-IN READY—this TWO-BEDROOM unit in sought after Summerwood is a great opportunity for homeowners and investors alike. The open-concept layout features a well-equipped kitchen with upgraded stainless steel appliances, and plenty of counter space. The bright living area leads to a private balcony with a GAS HOOKUP. Bedrooms on opposite sides offer privacy for guests, roommates, or a home office. TITLED UNDERGROUND HEATED PARKING that fits most trucks, and there’s ample storage with entry and hallway closets plus in-suite laundry. Summerwood offers parks, trails, and wetlands while keeping you close to shopping, restaurants, and major routes like Yellowhead and Anthony Henday. Whether you’re looking for a home or a smart investment, this one checks all the boxes. (id:39198)
Property Details
Interior
Features
Main level Floor
Living room
Kitchen
Primary Bedroom
Bedroom 2
Exterior
Parking
Garage spaces -
Garage type -
Total parking spaces 1
Condo Details
Inclusions
Property History
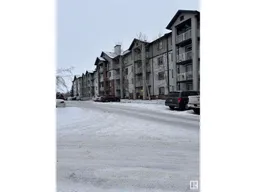 16
16
