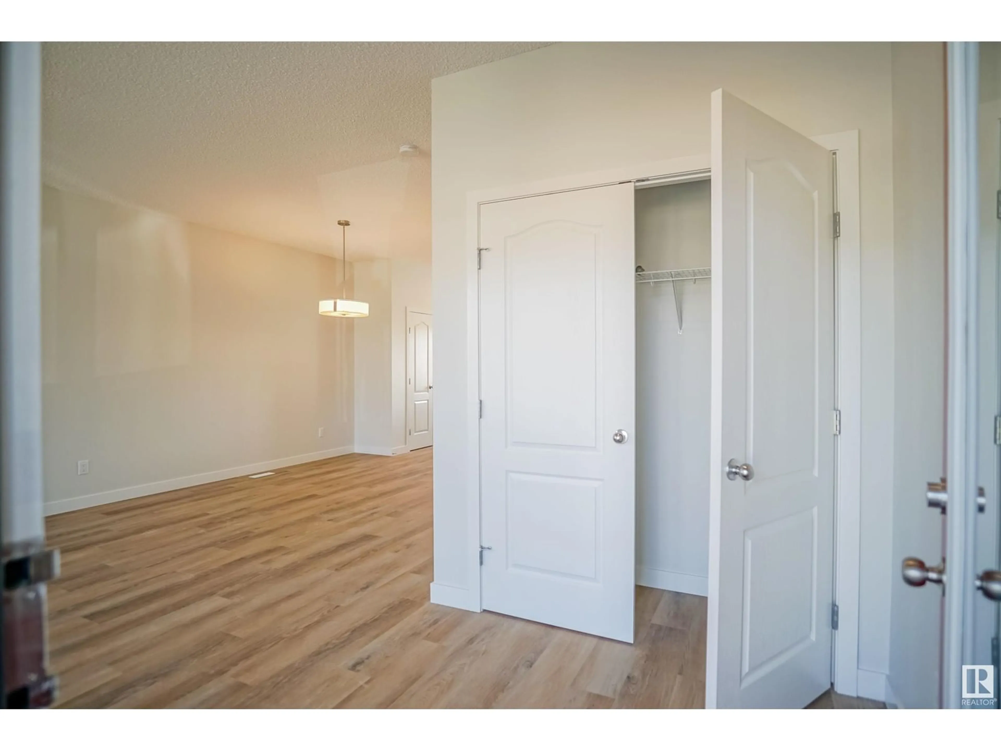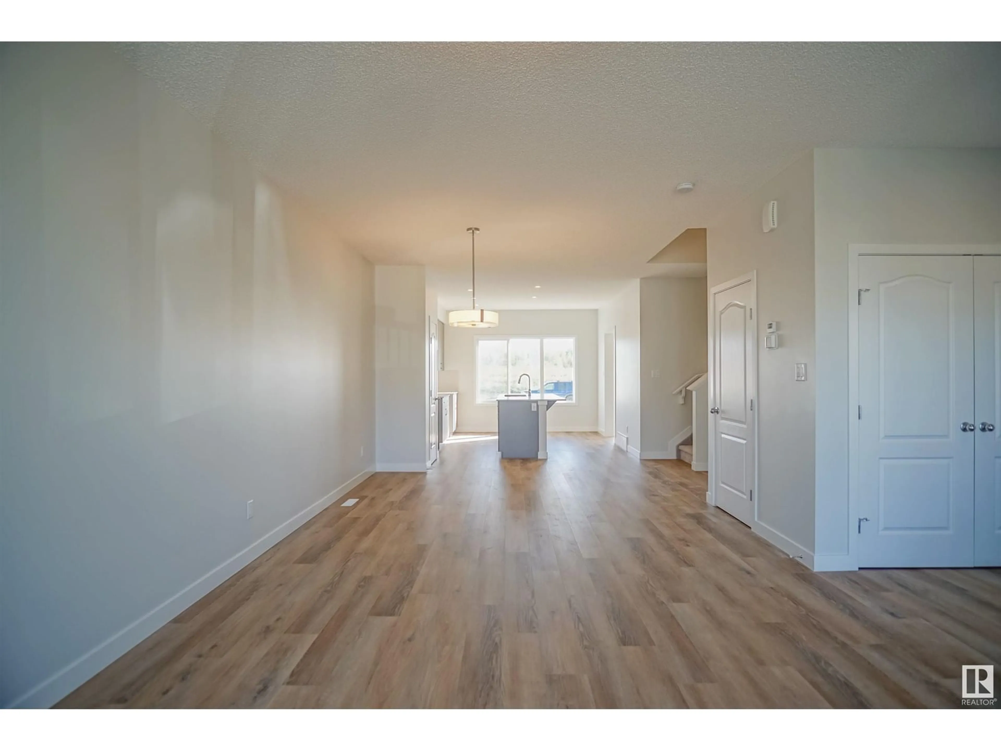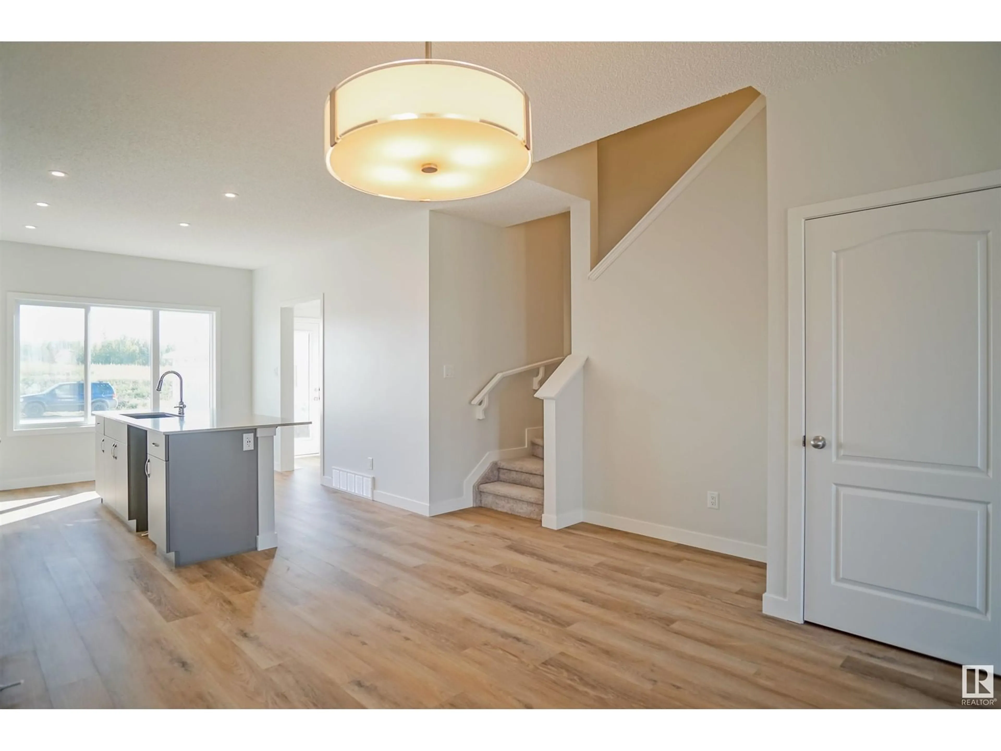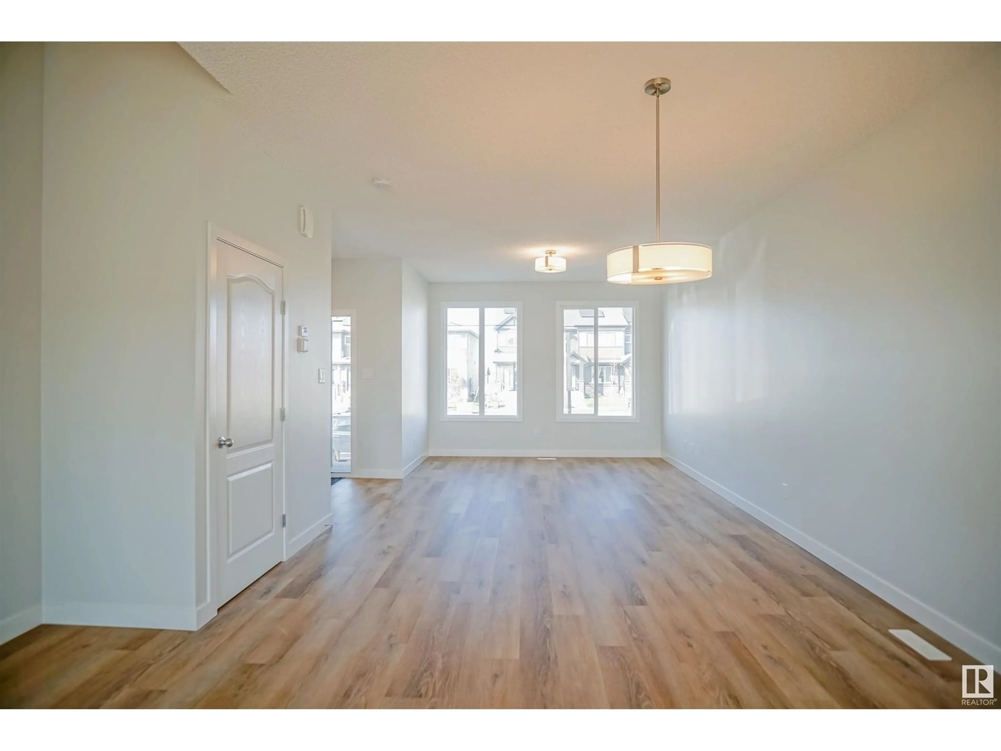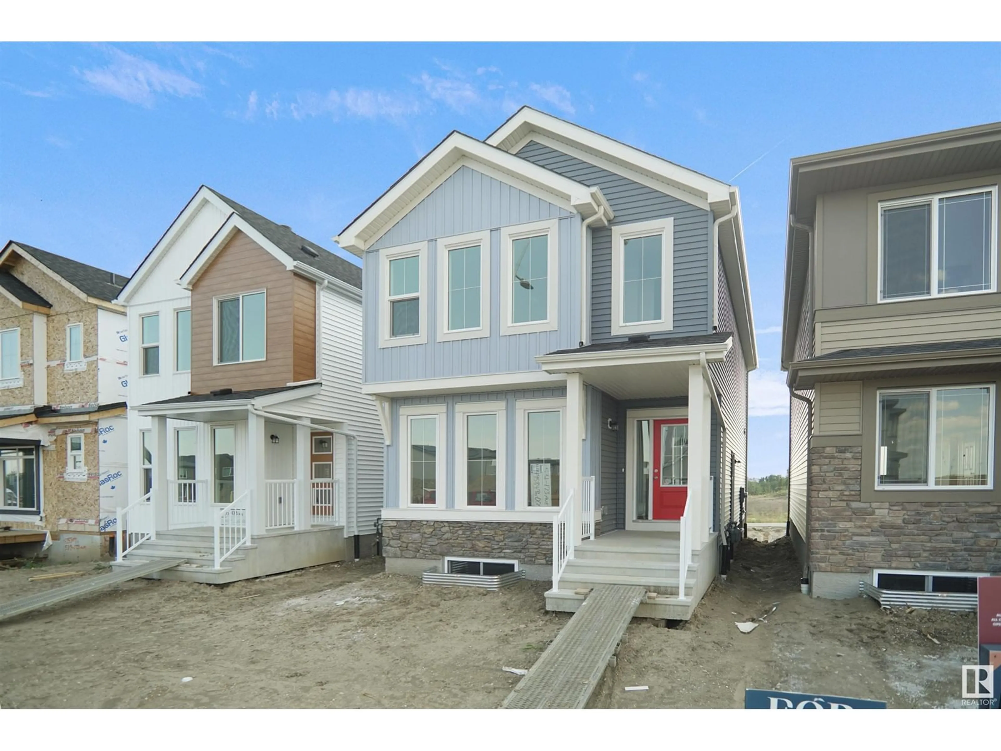
275 SUNLAND WY, Sherwood Park, Alberta T8H2Y7
Contact us about this property
Highlights
Estimated ValueThis is the price Wahi expects this property to sell for.
The calculation is powered by our Instant Home Value Estimate, which uses current market and property price trends to estimate your home’s value with a 90% accuracy rate.Not available
Price/Sqft$291/sqft
Est. Mortgage$2,061/mo
Tax Amount ()-
Days On Market91 days
Description
Welcome to the Brooklyn built by the award-winning builder Pacesetter homes and is located in the heart of Summerwood. The Brooklyn model is 1,648 square feet and has a stunning floorplan with plenty of open space. Three bedrooms and two-and-a-half bathrooms are laid out to maximize functionality, making way for a spacious bonus room area, upstairs laundry, and an open to above staircase. The kitchen has an L-shaped design that includes a large island which is next to a sizeable nook and great room with stunning 3 panel windows. Close to all amenities and with in walking distance to the local parks and public transportation. This home also has easy access to the Yellow head. *** Photos used are from a previously built home which is the exact model color's may vary to be complete in May of 2025*** (id:39198)
Property Details
Interior
Features
Main level Floor
Dining room
Kitchen
Living room
Property History
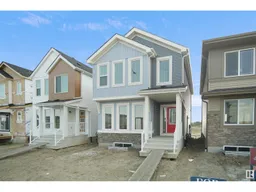 22
22
