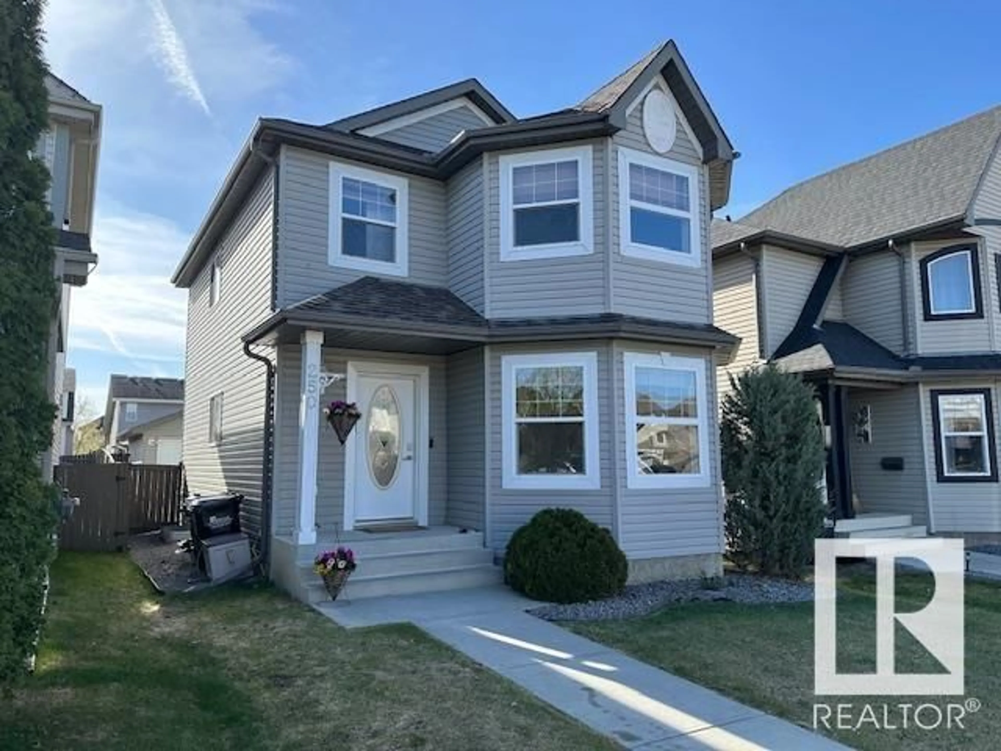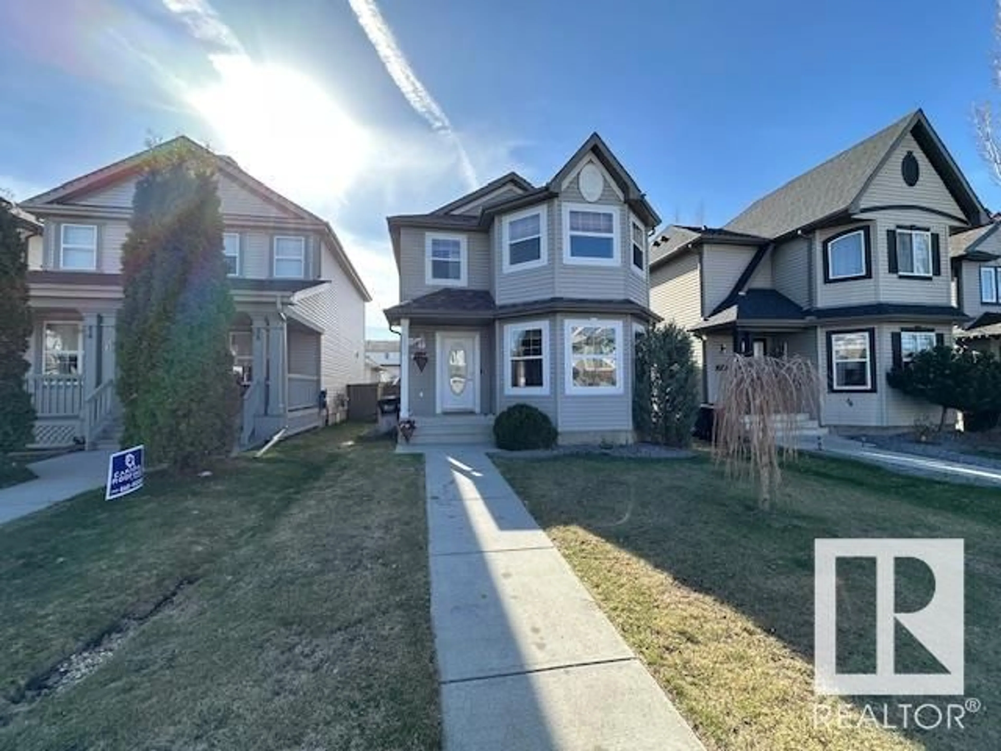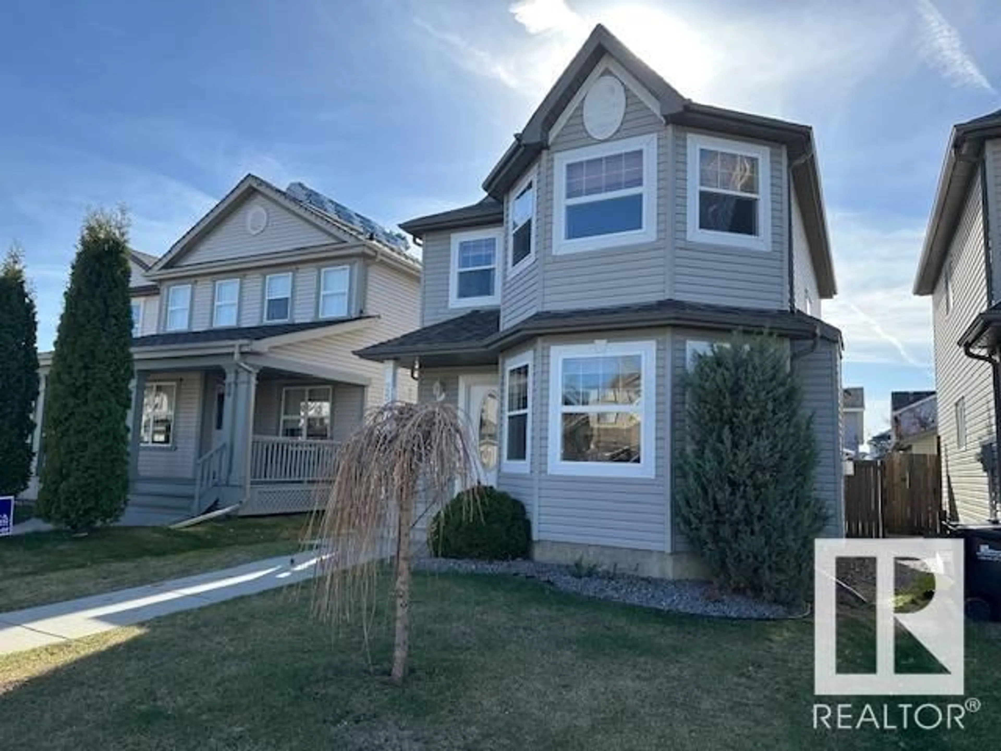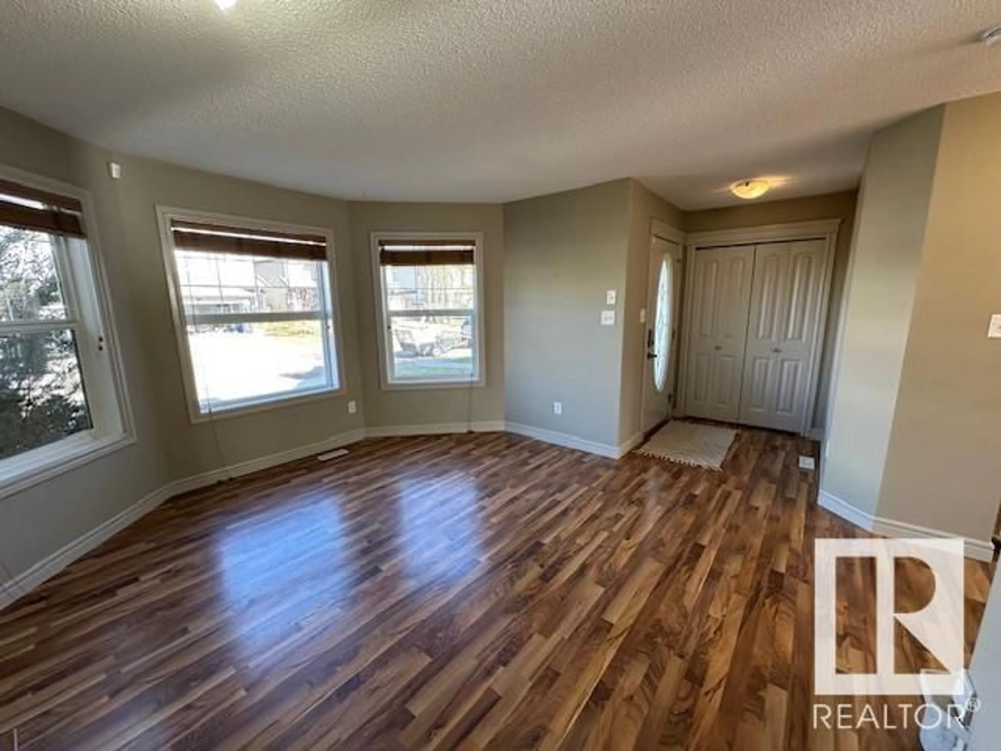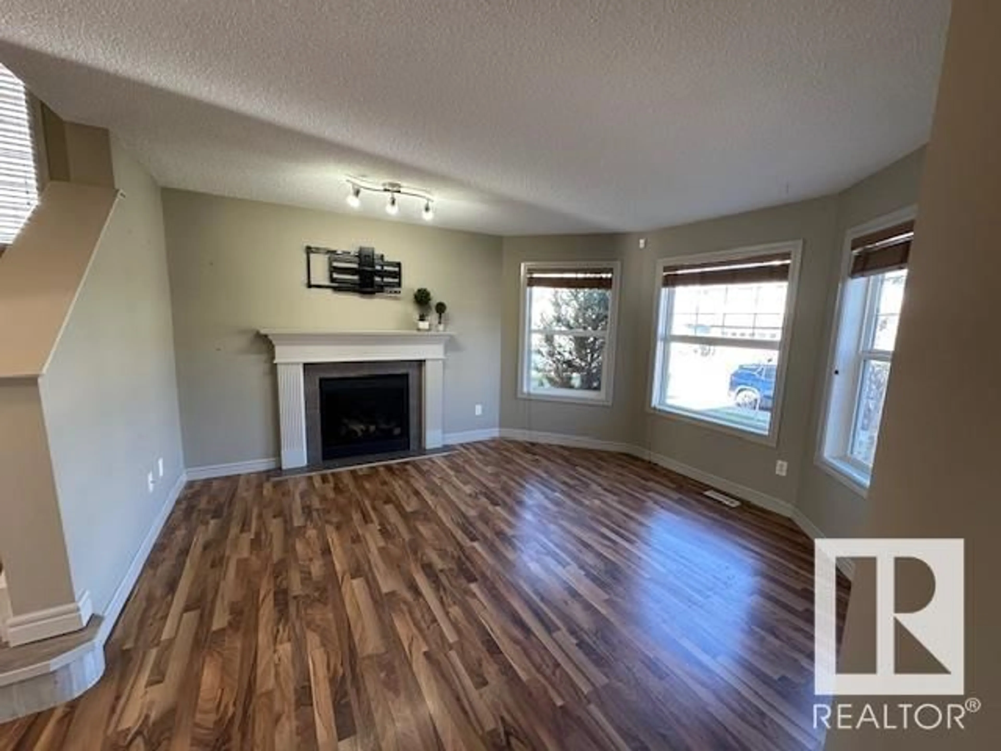250 SUNCREST RD, Sherwood Park, Alberta T8H0B5
Contact us about this property
Highlights
Estimated ValueThis is the price Wahi expects this property to sell for.
The calculation is powered by our Instant Home Value Estimate, which uses current market and property price trends to estimate your home’s value with a 90% accuracy rate.Not available
Price/Sqft$359/sqft
Est. Mortgage$2,147/mo
Tax Amount ()-
Days On Market6 days
Description
TURN KEY QUICK POSSESSION! Gorgeous like new 1400 sq/ft. 4 bedroom 4 bathroom fully finished basement w/ double detached garage! 2 Storey situated at Summerwood in Sherwood Park! Gas fireplace, main floor has laminate plank throughout. Beautiful maple island kitchen, plenty of cabinet space, corner pantry, movable computer desk. Huge dining area, main floor laundry, 2 pce bath & back entry mudroom to a 12’ x 22’ deck and spacious fully fenced back yard. Upstairs are 3 spacious bedrooms w/ 4pc bathroom. Spacious Master has walk-in closet & tiled 4 pce ensuite. Trendy paint colors throughout home! Basement is fully finished with 1 large bedroom, huge family room / den another 4 pce bathroom. 20’ x 22” garage. Nice quite location minutes to walking paths around man made lakes, all amenities, schools, shopping, and restaurants. Easy access to Yellow Head. Minute’s to Edmonton & Fort Saskatchewan. Must see! (id:39198)
Property Details
Interior
Features
Upper Level Floor
Bedroom 3
2.89 x 3.58Primary Bedroom
3.96 x 4.34Bedroom 2
3.36 x 2.74Exterior
Parking
Garage spaces -
Garage type -
Total parking spaces 4
Property History
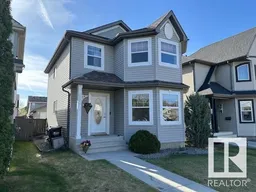 46
46
