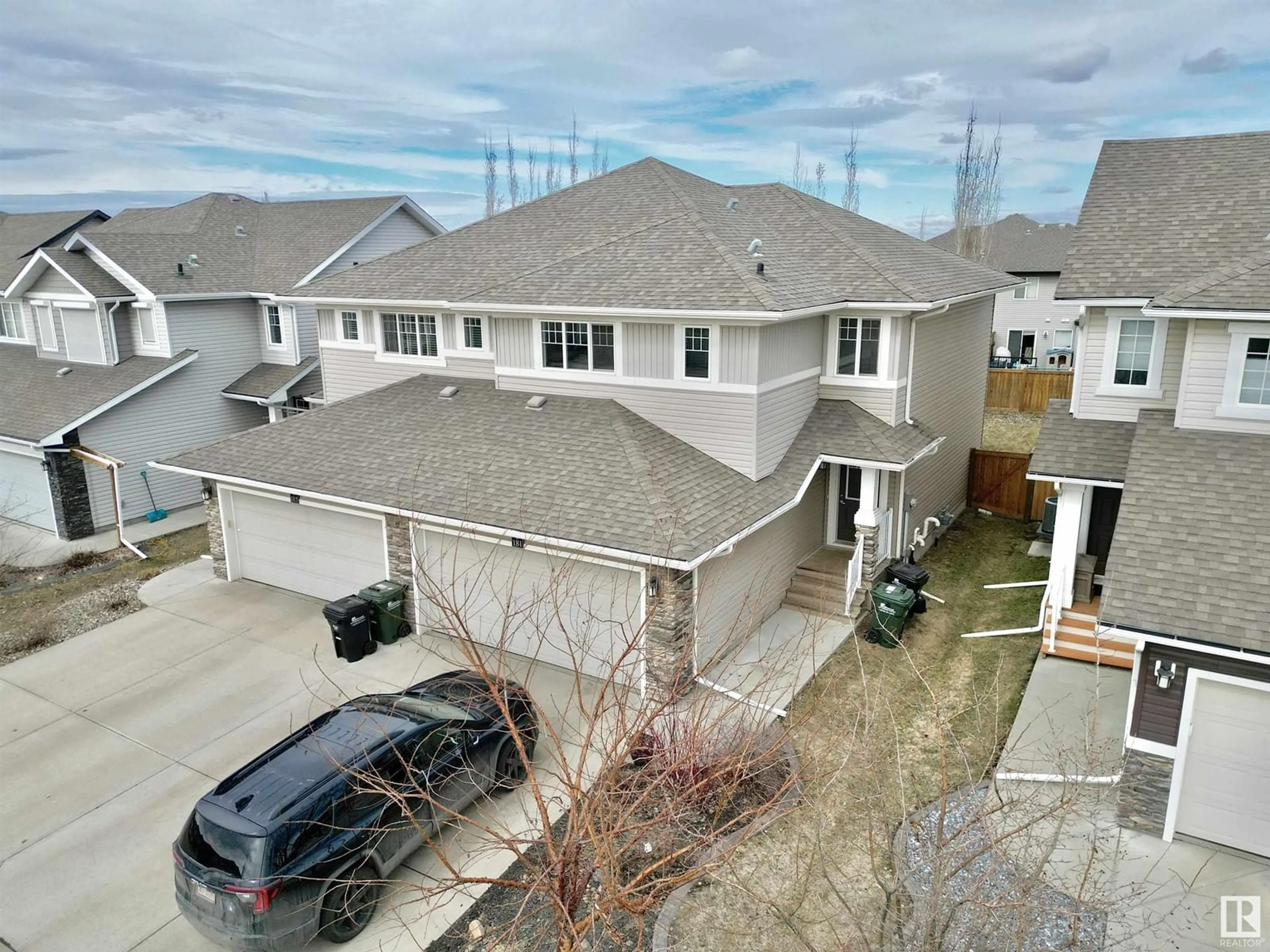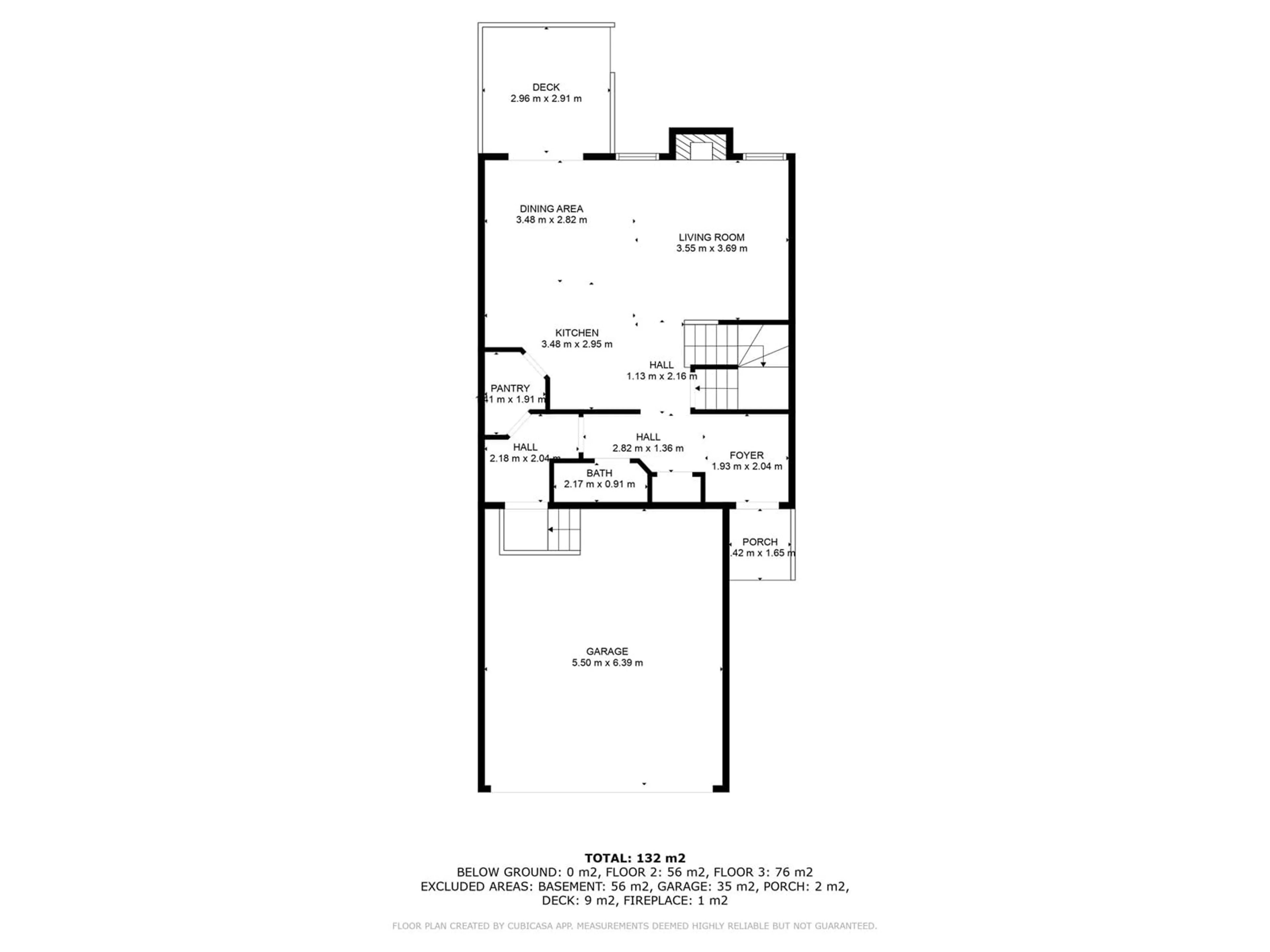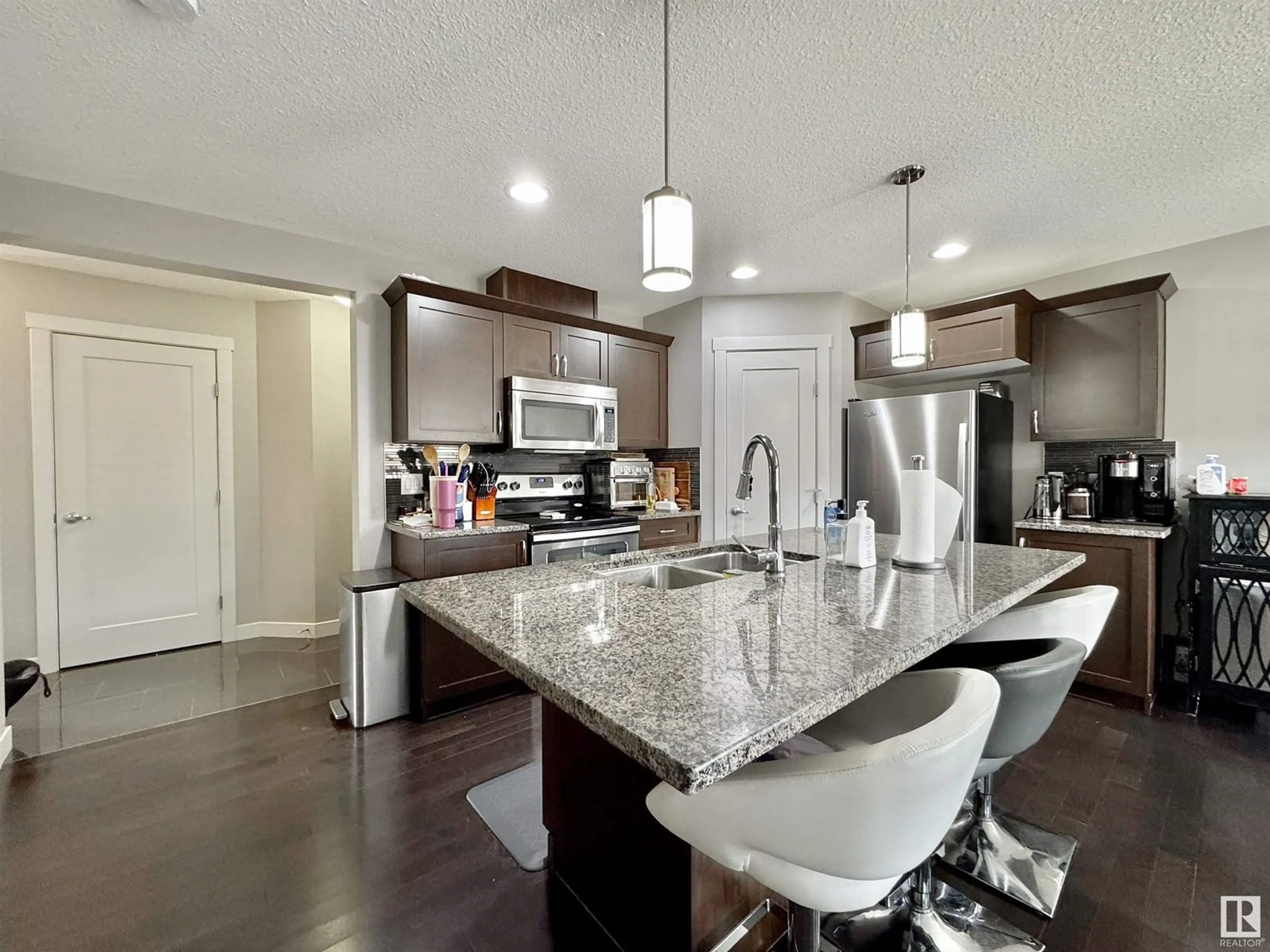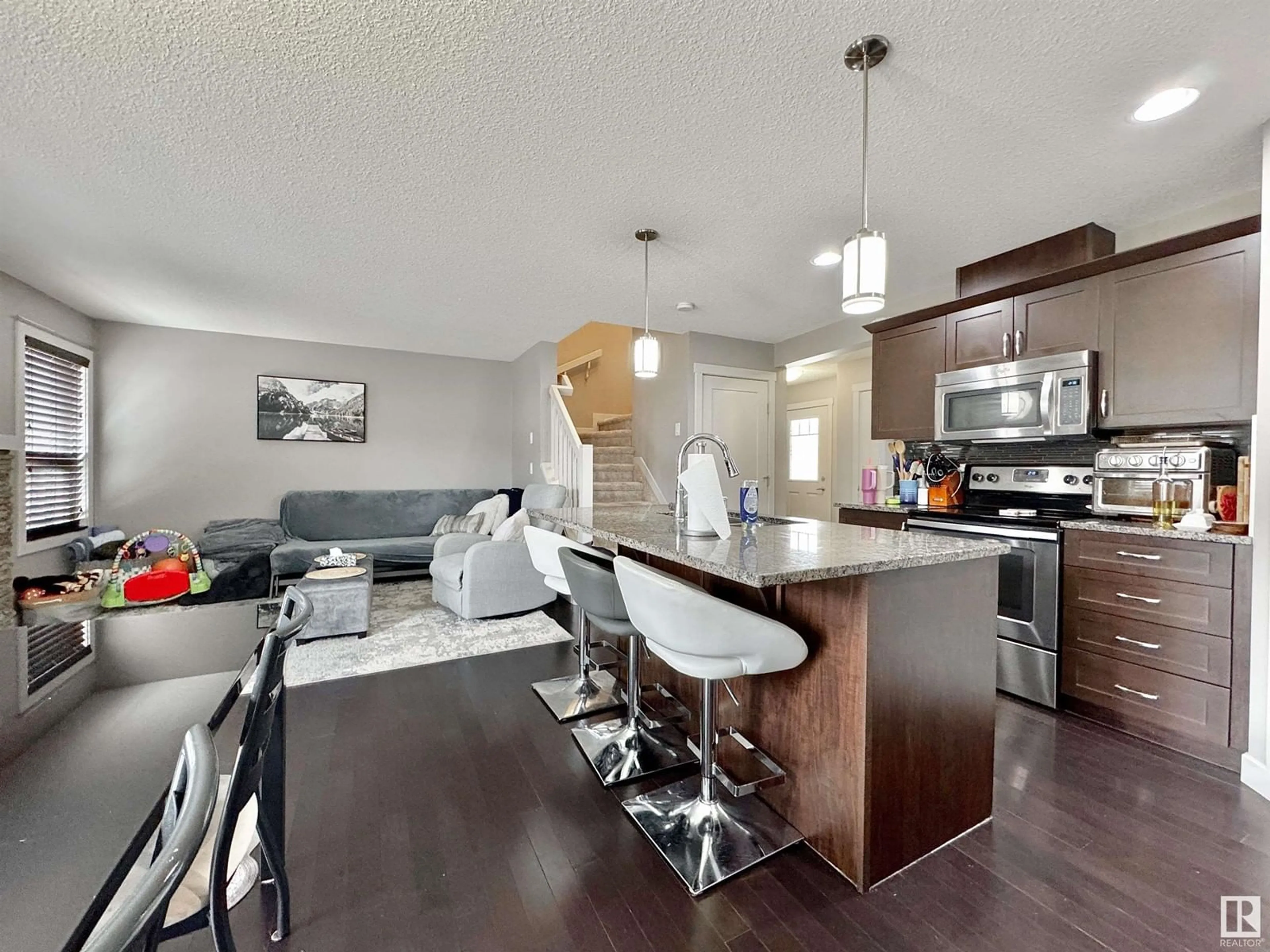181 SUNTERRA WY, Sherwood Park, Alberta T8H0T9
Contact us about this property
Highlights
Estimated ValueThis is the price Wahi expects this property to sell for.
The calculation is powered by our Instant Home Value Estimate, which uses current market and property price trends to estimate your home’s value with a 90% accuracy rate.Not available
Price/Sqft$314/sqft
Est. Mortgage$2,018/mo
Tax Amount ()-
Days On Market4 days
Description
Beautiful Modern 1496 sq/ft, 3 Bedroom Summerwood Half-Duplex! NO CONDO FEES! A Desirable location in East Sherwood Park very close to the Hospital, Schools, Shopping & access to Hwy 21, Anthony Henday & the Yellowhead. Inviting Foyer with Half Bath between Main Entry and Garage Entry. A Walk thru Pantry to Kitchen with a Great layout and Upgraded Granite Countertops and Island. Nice Dining area next to sliding Patio Door to the Deck with Morning Sunshine and Natural Gas Line. The Upstairs offers a Bonus area for an Office/Den, A Huge Primary Bedroom with a Nice Walk-In Closet and a 4pce Ensuite. Plus 2 Bedrooms, 4pce Bathroom & Laundry area. An Unfinished basement for your Storage or Finish to Your Preference! The Backyard is Fenced and Landscaped, plus a 8' x 10' shed. (id:39198)
Property Details
Interior
Features
Main level Floor
Living room
3.55 x 3.69Kitchen
3.48 x 2.95Breakfast
3.48 x 2.82Property History
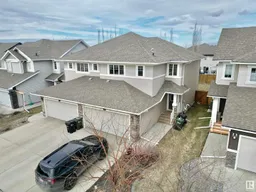 62
62
