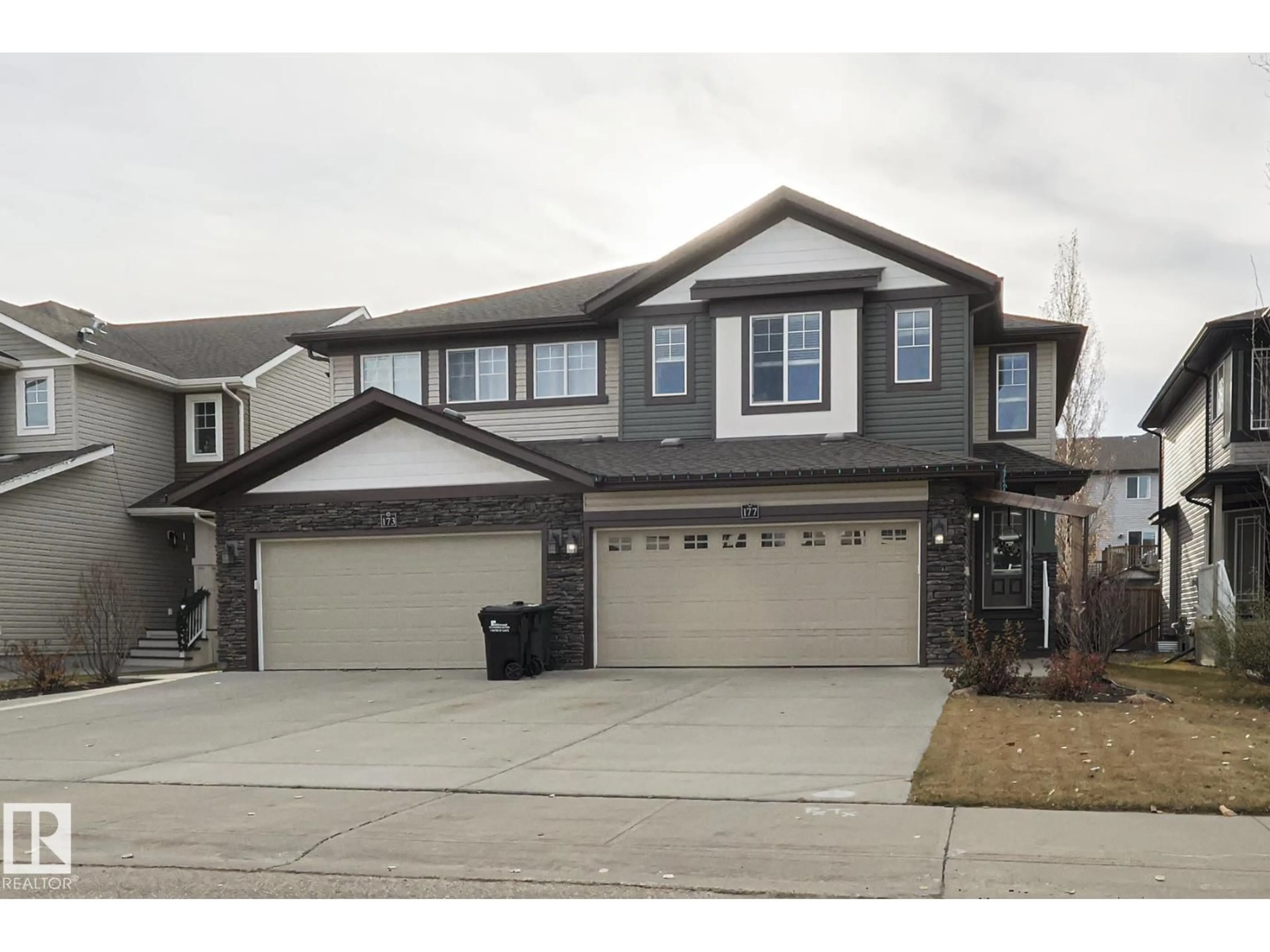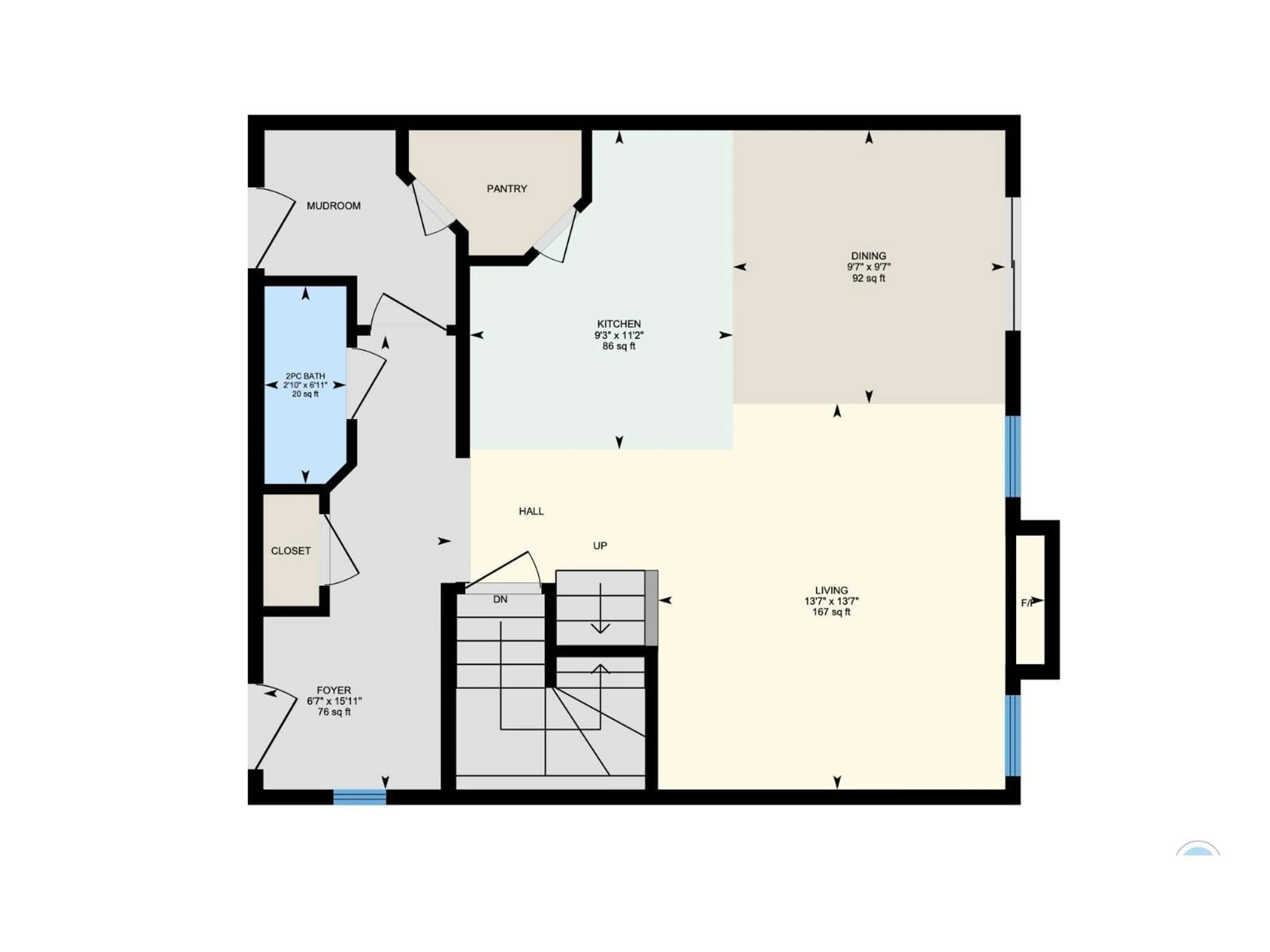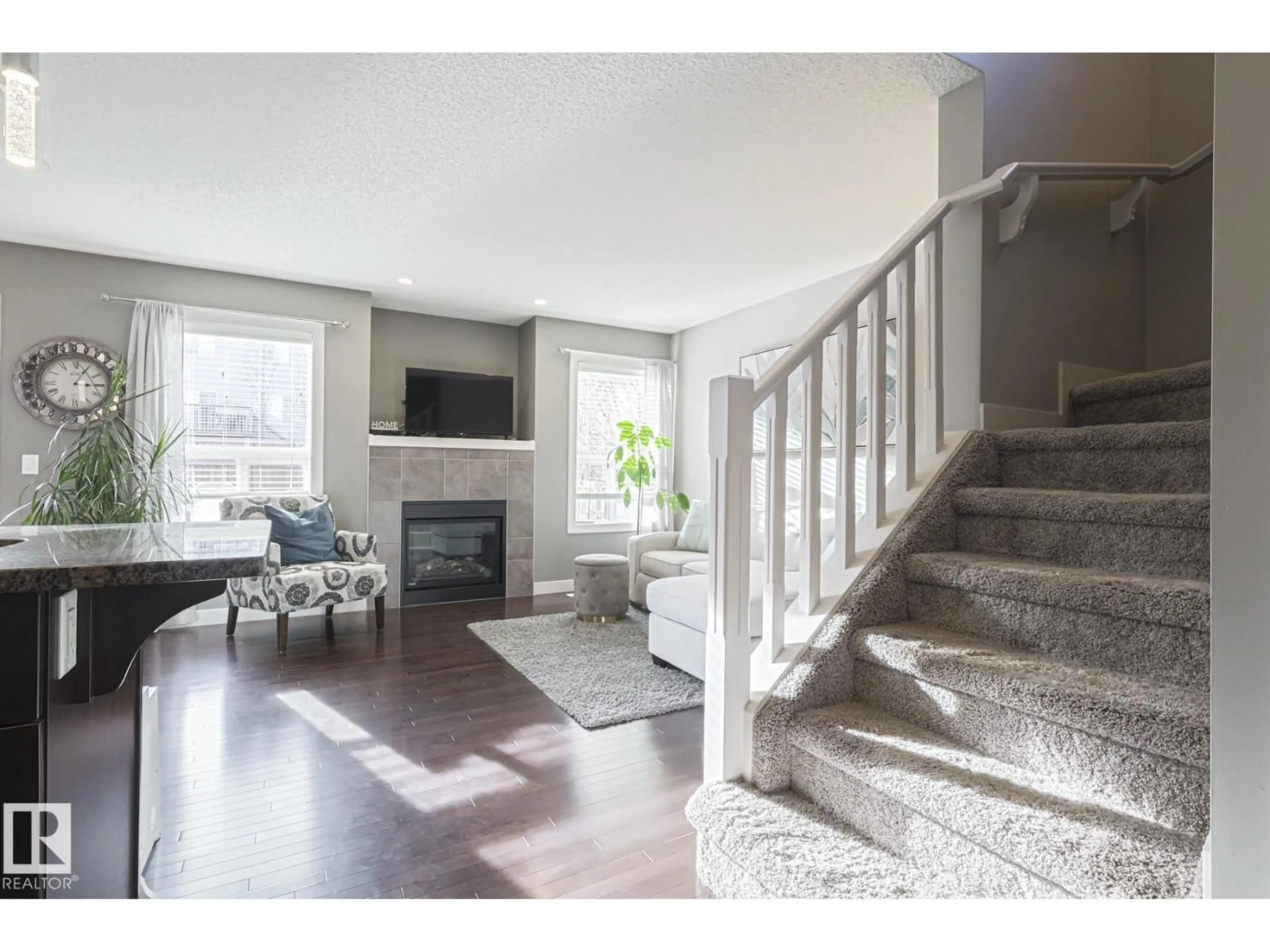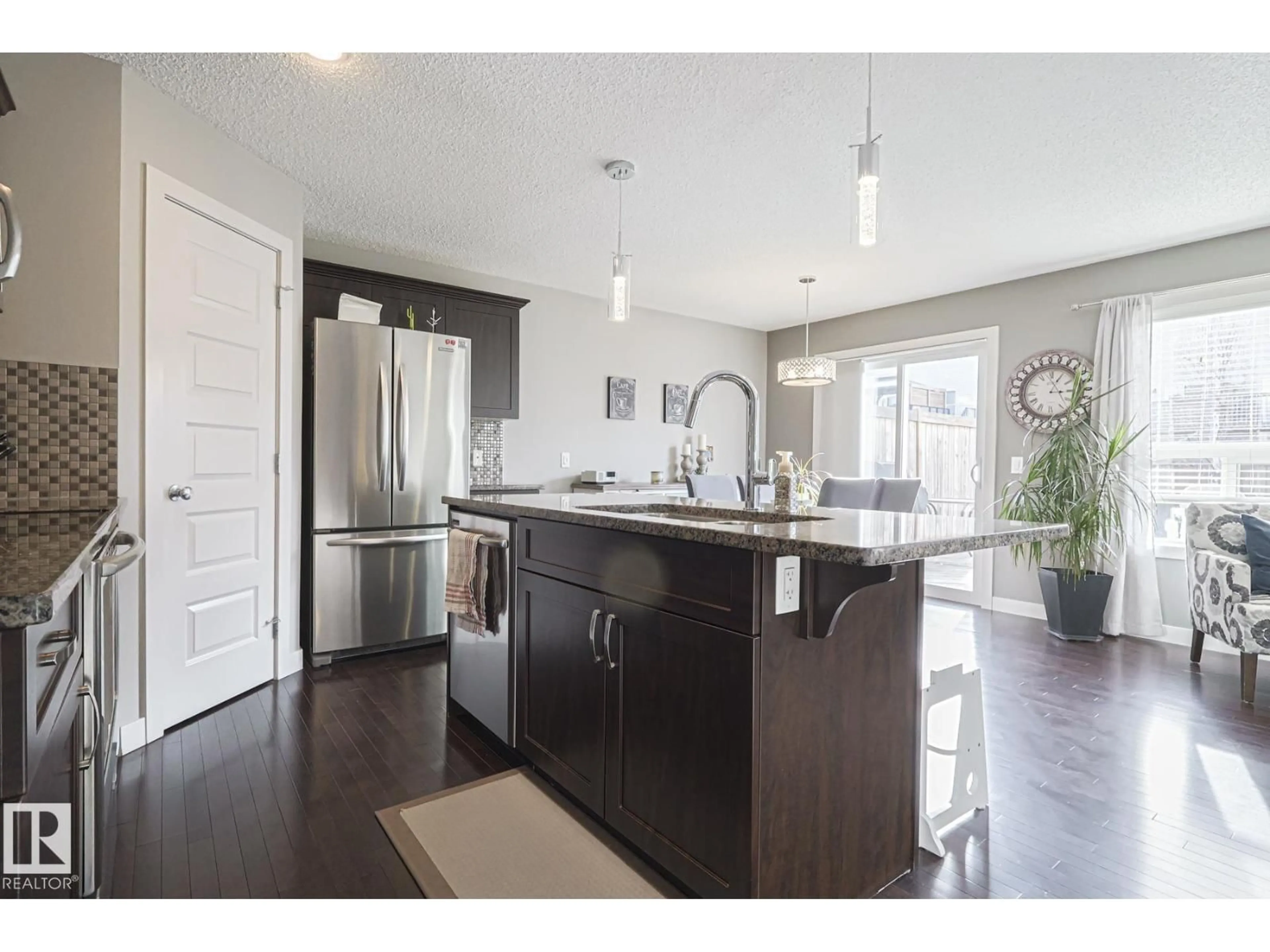177 SUMMERSTONE LN, Sherwood Park, Alberta T8H0K2
Contact us about this property
Highlights
Estimated valueThis is the price Wahi expects this property to sell for.
The calculation is powered by our Instant Home Value Estimate, which uses current market and property price trends to estimate your home’s value with a 90% accuracy rate.Not available
Price/Sqft$296/sqft
Monthly cost
Open Calculator
Description
MOVE IN READY- AIR CONDITIONED-IMPECCABLY KEPT 2 STOREY DUPLEX! This Expansive 2 Master Bedroom Floor Plan Boasts 2 Separate Ensuites, a Bonus Loft Space and Same Floor Laundry All on One Level! The Open Concept Main Floor Has a Spacious Kitchen With Stainless Appliances, Granite Tops With Complimentary Tile Backsplash, a Walkthrough Pantry and Eating Island. The Ample Sized Living Area Has a Gas Fireplace and Tons of South Facing Light Flooding This Space. The Dining Area has Direct Access to The Large Outdoor Deck With Privacy Fencing and Gas BBQ Hookup. You Will Enjoy The Spacious Landscaped Yard and Custom Corner Storage Shed. LOOK NO FURTHER-WE HAVE YOUR KEYS!! (id:39198)
Property Details
Interior
Features
Main level Floor
Living room
13'7 x 13'7Dining room
9'7 x 9'7Kitchen
9'3 x 11'2Property History
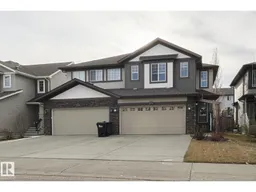 43
43
