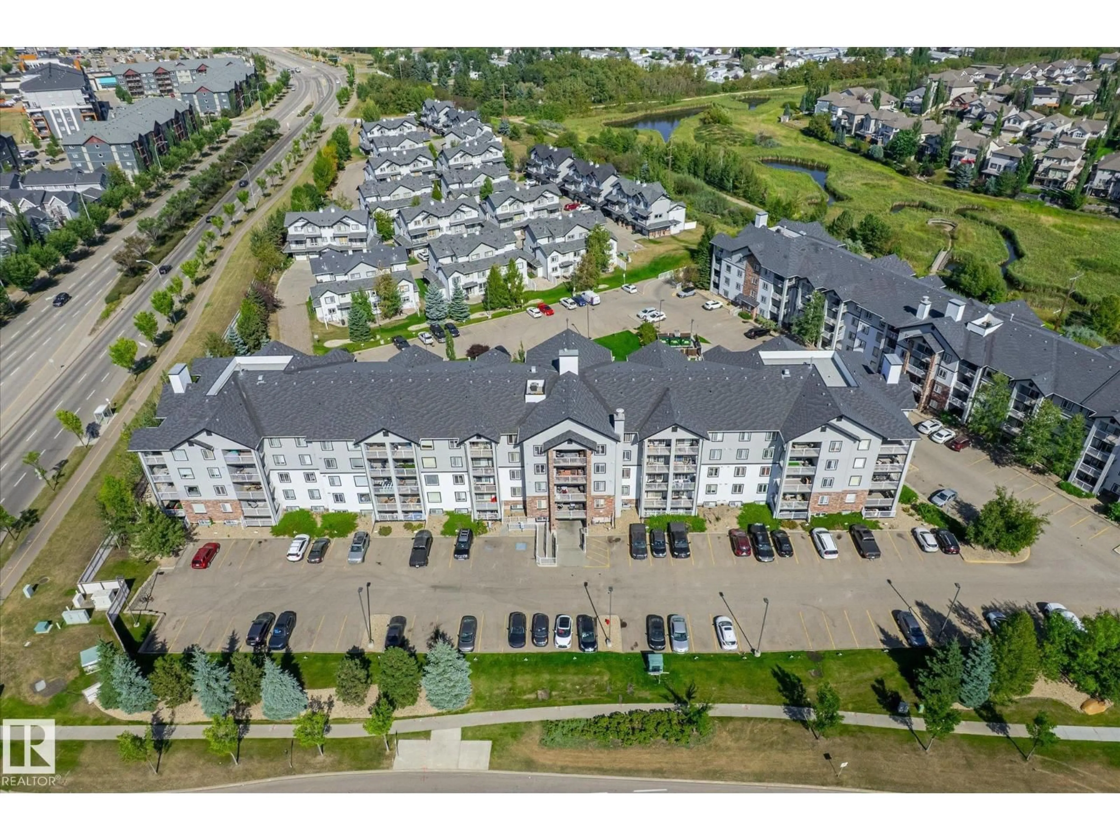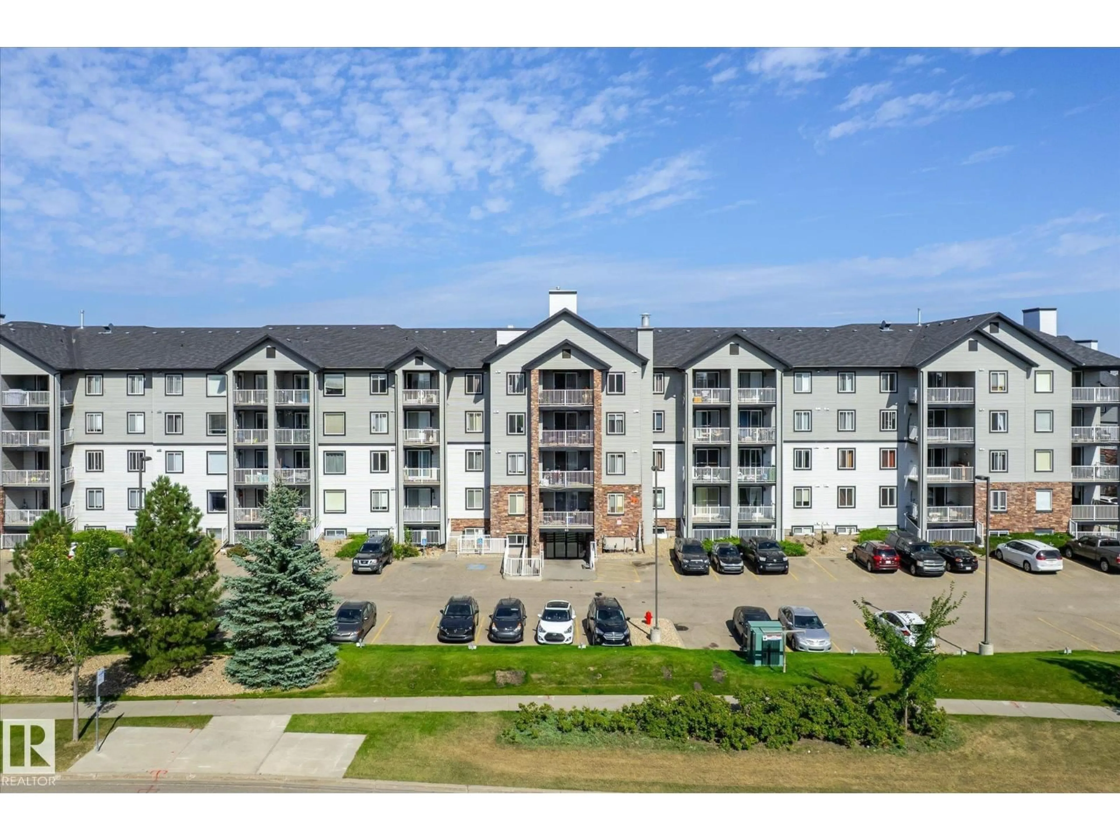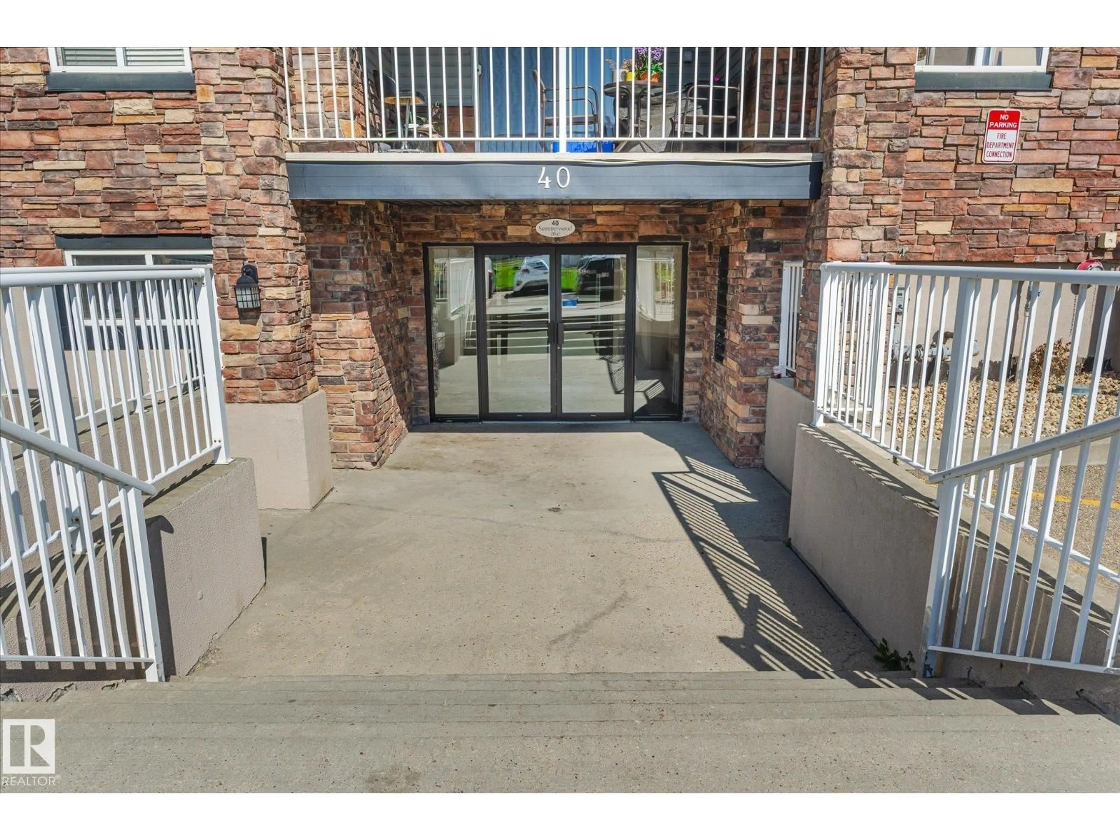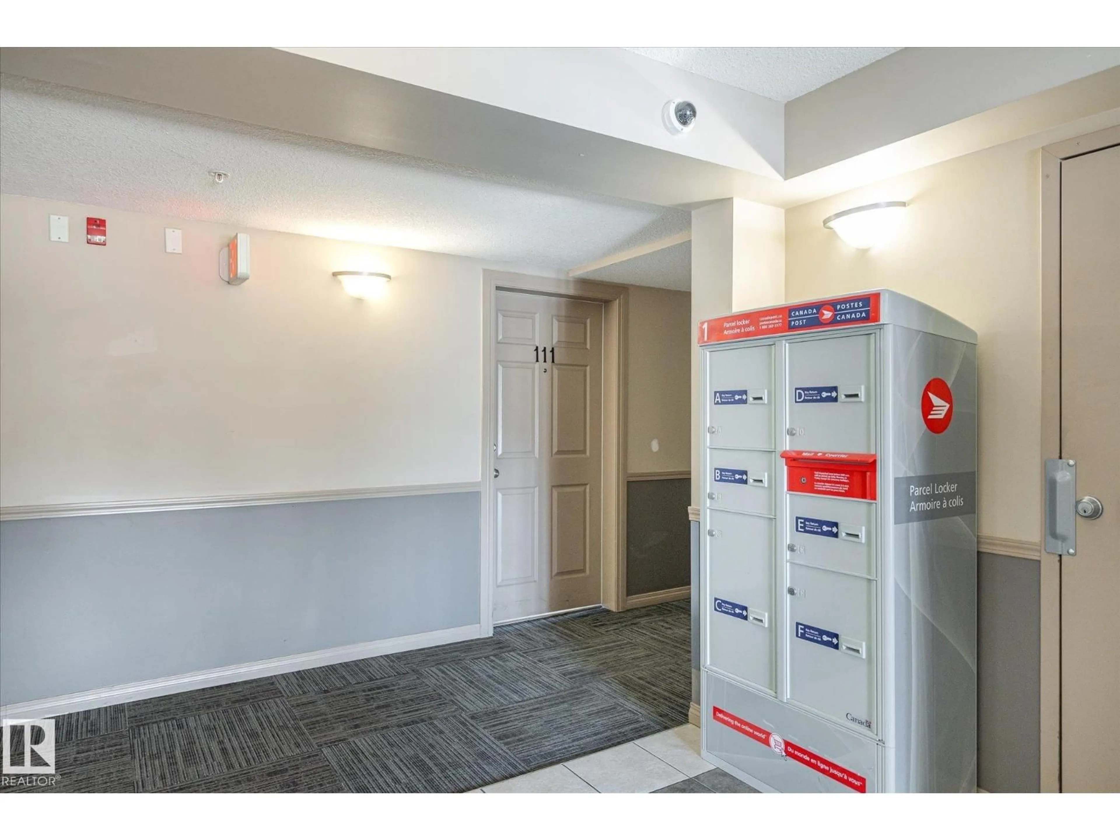#111 - 111 SUMMERWOOD BV, Sherwood Park, Alberta T8H0C3
Contact us about this property
Highlights
Estimated valueThis is the price Wahi expects this property to sell for.
The calculation is powered by our Instant Home Value Estimate, which uses current market and property price trends to estimate your home’s value with a 90% accuracy rate.Not available
Price/Sqft$215/sqft
Monthly cost
Open Calculator
Description
2 bedroom plus den located close to shopping, transportation, Hospital and walking trails! This freshly painted unit comes with 2 parking stalls one of which is right beside the visitors parking. Well thought out floor plan has the bedrooms on opposite sides of the unit and 2 full bathrooms its perfect for roommate or a rental. The large den can be used as an office, formal dining or a second sitting room. Open concept unit has a gourmet kitchen equipped with stainless steel appliances and a large island with eating bar (Brand new fridge to be installed). The master has a large walk through closet leading to a full 4 piece bath. There is luxury vinyl plank just installed throughout the unit and baseboards are newer as welli. The laundry/storage room is quite large and could be used as a pantry also. The private patio is off the living room and perfect for relaxing and BBQs. (id:39198)
Property Details
Interior
Features
Main level Floor
Living room
Bedroom 2
Kitchen
Den
Exterior
Parking
Garage spaces -
Garage type -
Total parking spaces 2
Condo Details
Inclusions
Property History
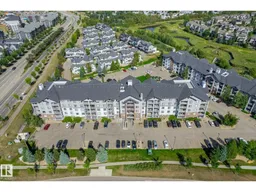 40
40
