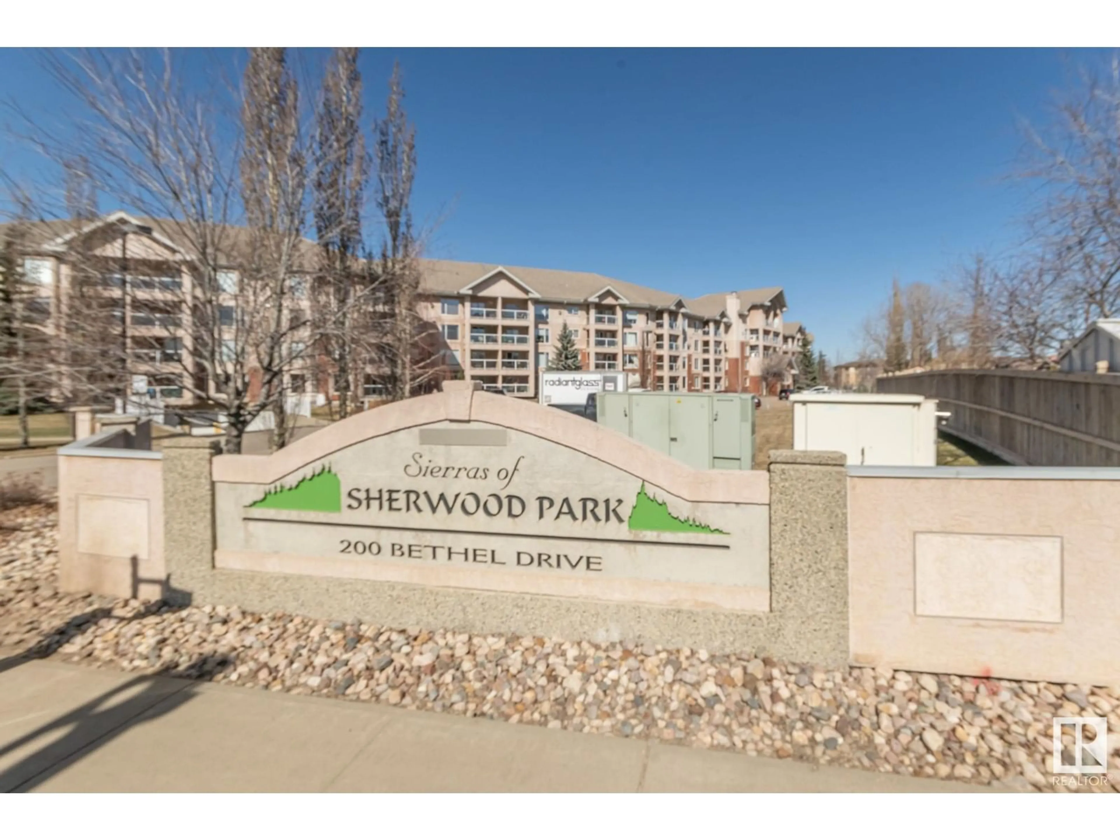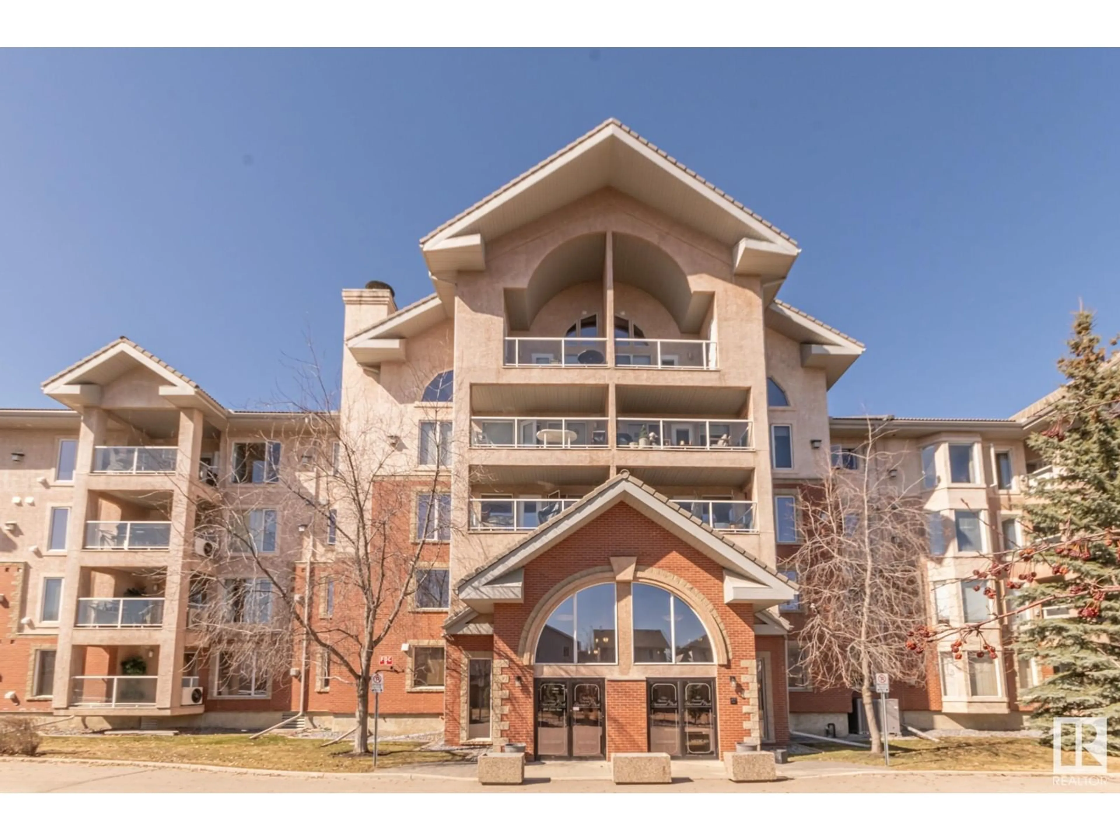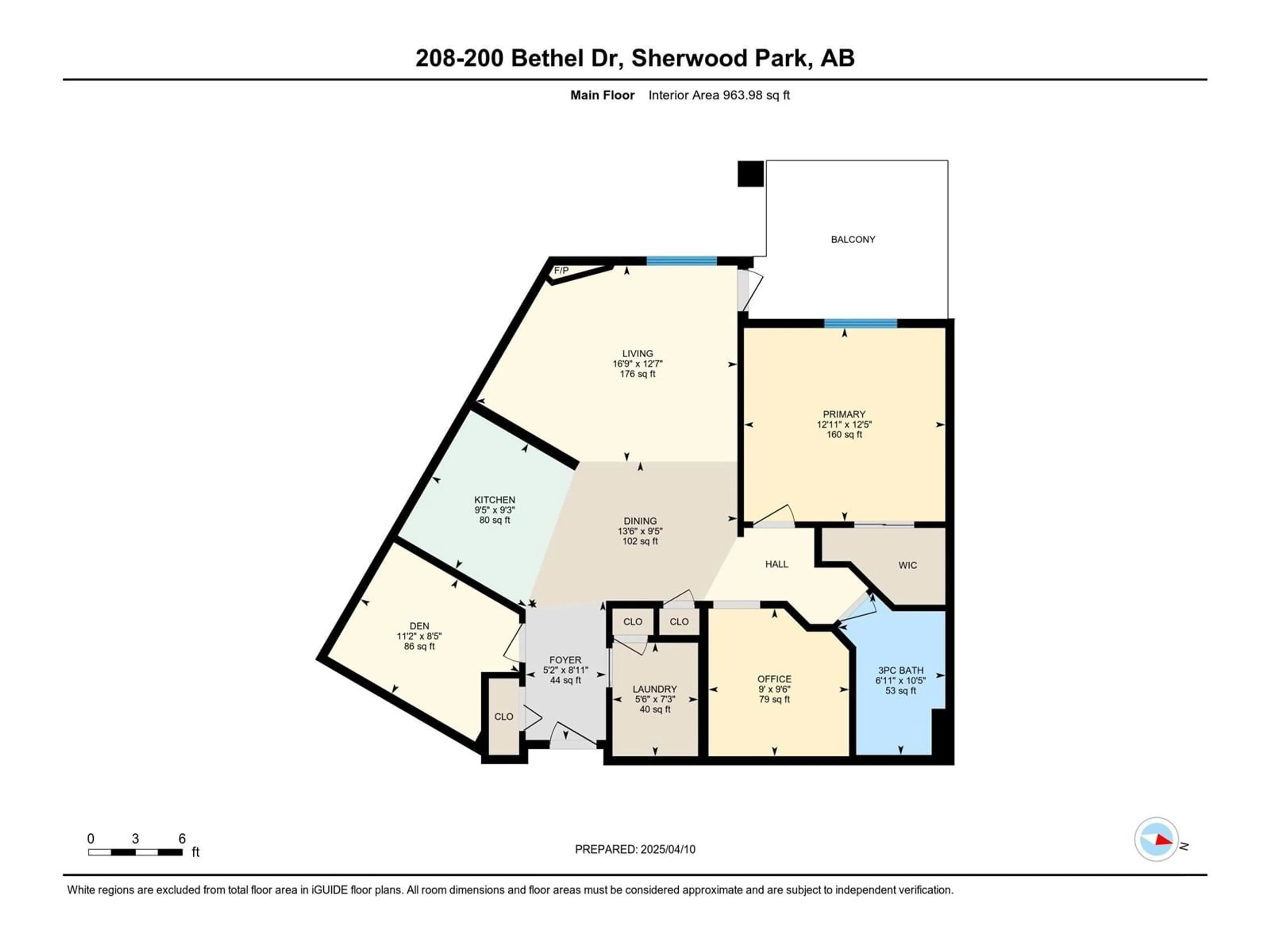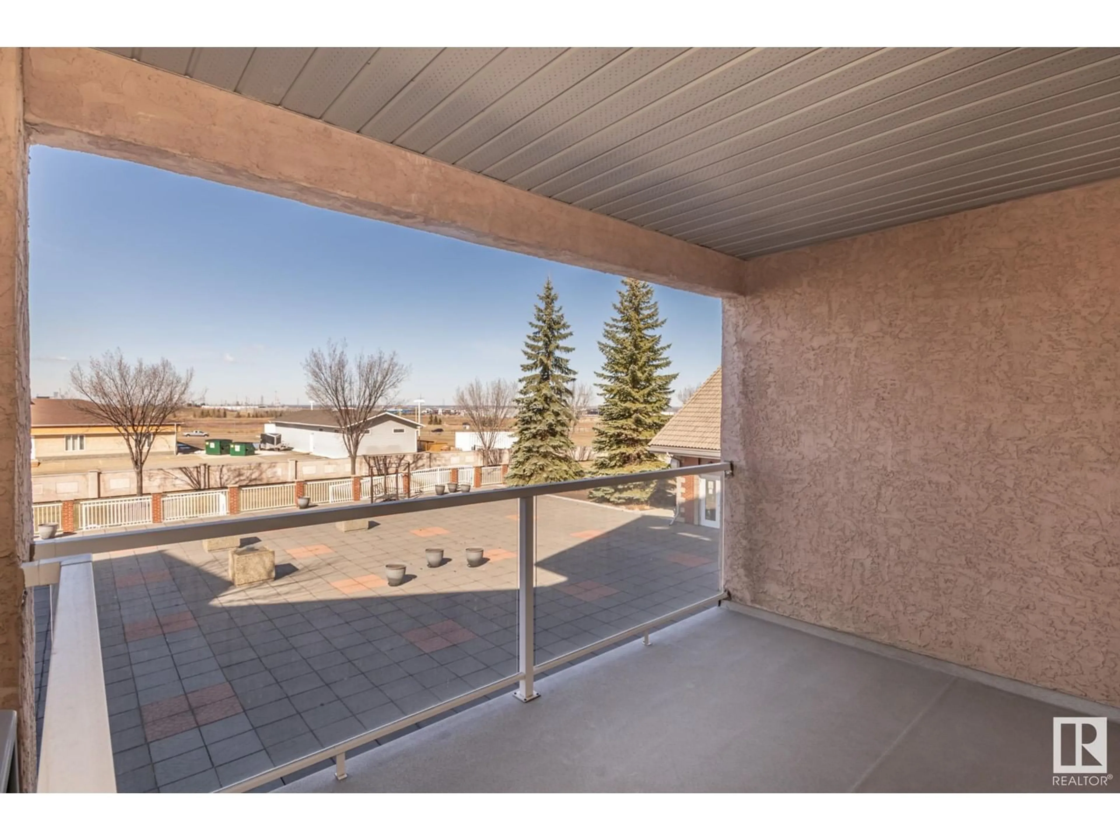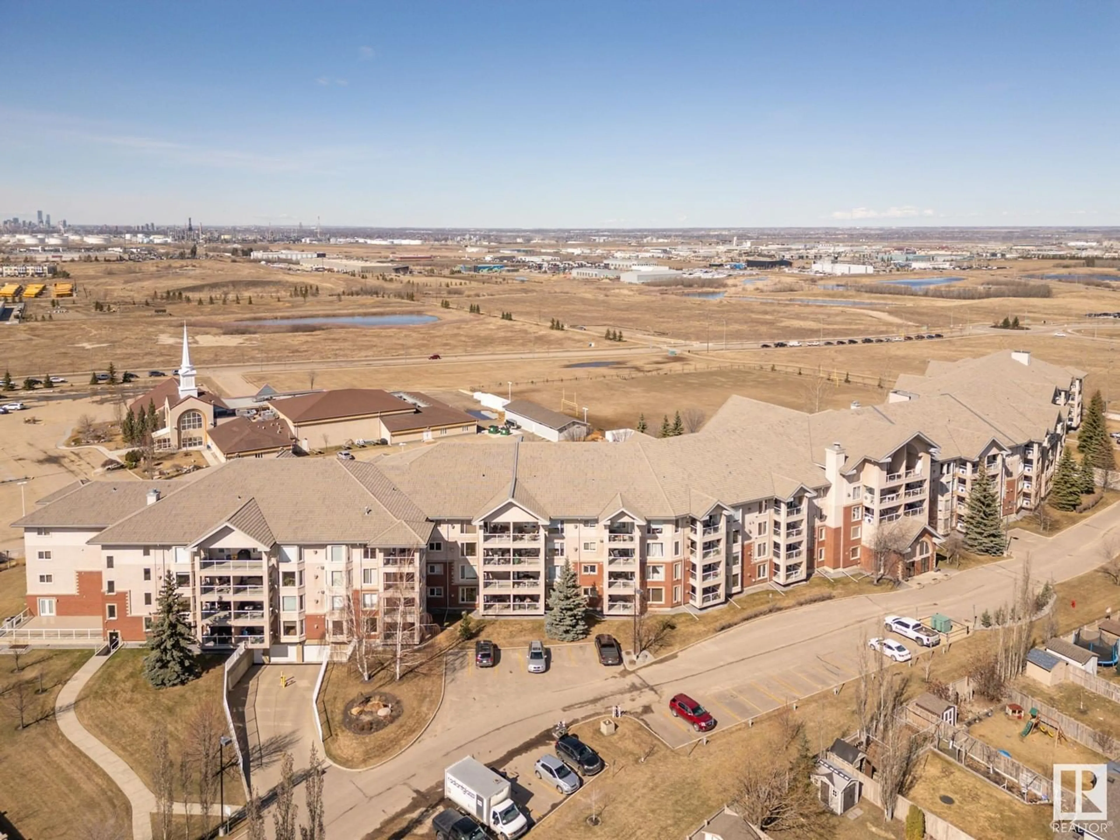#208 - 200 BETHEL DR, Sherwood Park, Alberta T8H2C5
Contact us about this property
Highlights
Estimated ValueThis is the price Wahi expects this property to sell for.
The calculation is powered by our Instant Home Value Estimate, which uses current market and property price trends to estimate your home’s value with a 90% accuracy rate.Not available
Price/Sqft$321/sqft
Est. Mortgage$1,330/mo
Maintenance fees$691/mo
Tax Amount ()-
Days On Market28 days
Description
This is a very rare opportunity in the sought after complex The Sierras of Sherwood Park. (55+) Fabulous 1 bedroom condo with a den and office/bedroom. Very spacious floor plan, air conditioned, new stove and microwave, laminate flooring. Large living room with gas fireplace and dining area. Convenient in-suite laundry condo fees INCLUDE electricity, heat, water plus all amenities! Swimming pool, sauna, library, games area with pool tables, dart boards, hobby room & car wash. One HEATED UNDERGROUND parking stall with storage space. Lovely balcony with WEST FACING EXPOSURE to enjoy those beautiful sunsets! Amazing location super close to Synergy Medical Centre, transit & shopping. Come see this stunning one of a kind condo in Sherwood Park! (id:39198)
Property Details
Interior
Features
Main level Floor
Living room
Dining room
Kitchen
Den
Exterior
Features
Condo Details
Inclusions
Property History
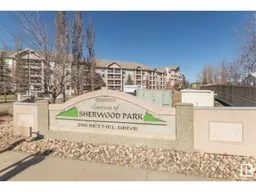 32
32
