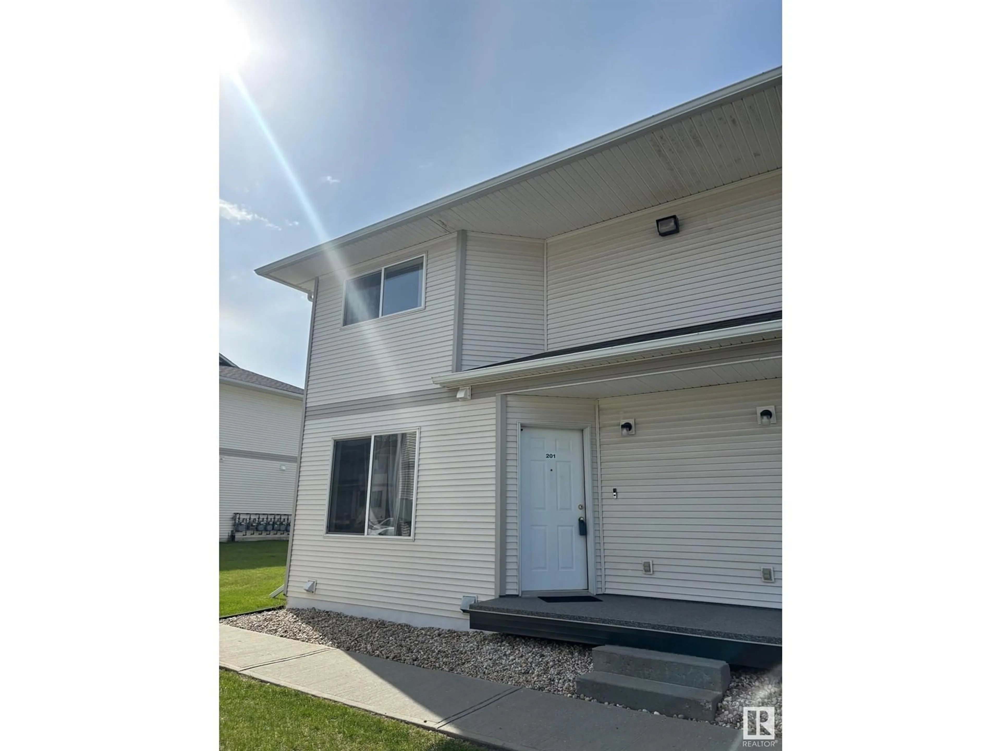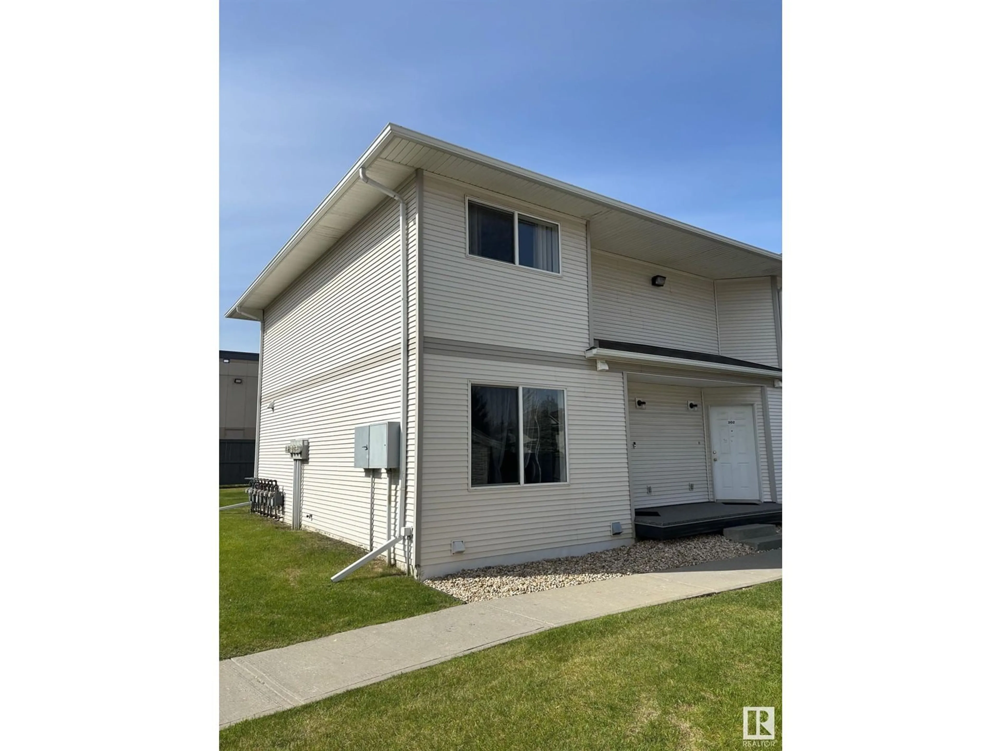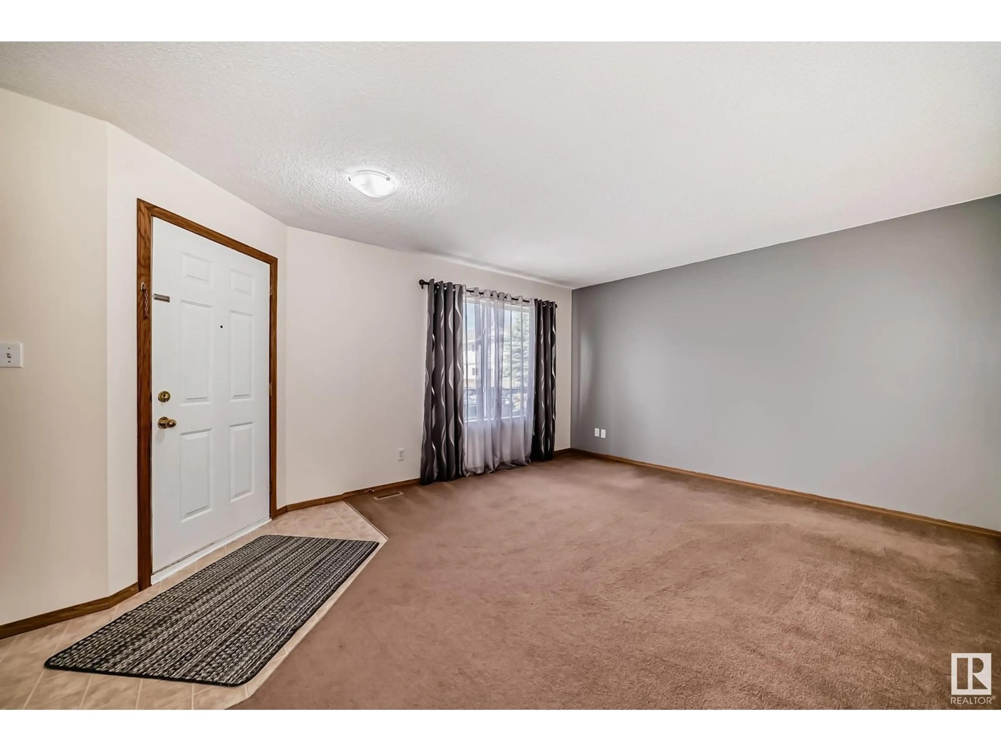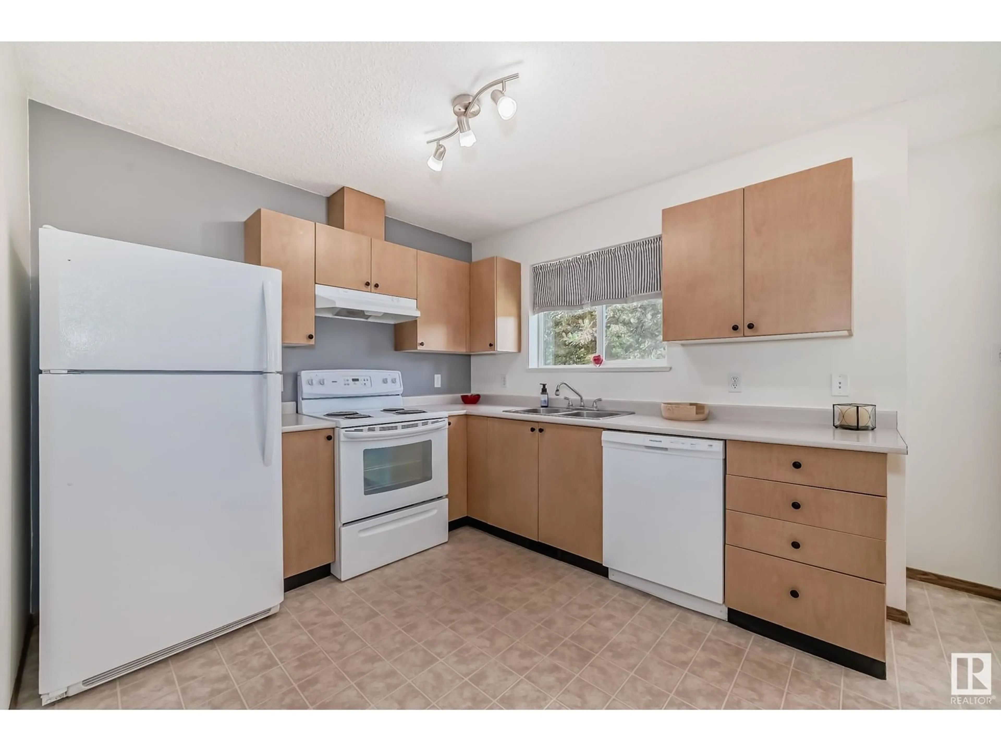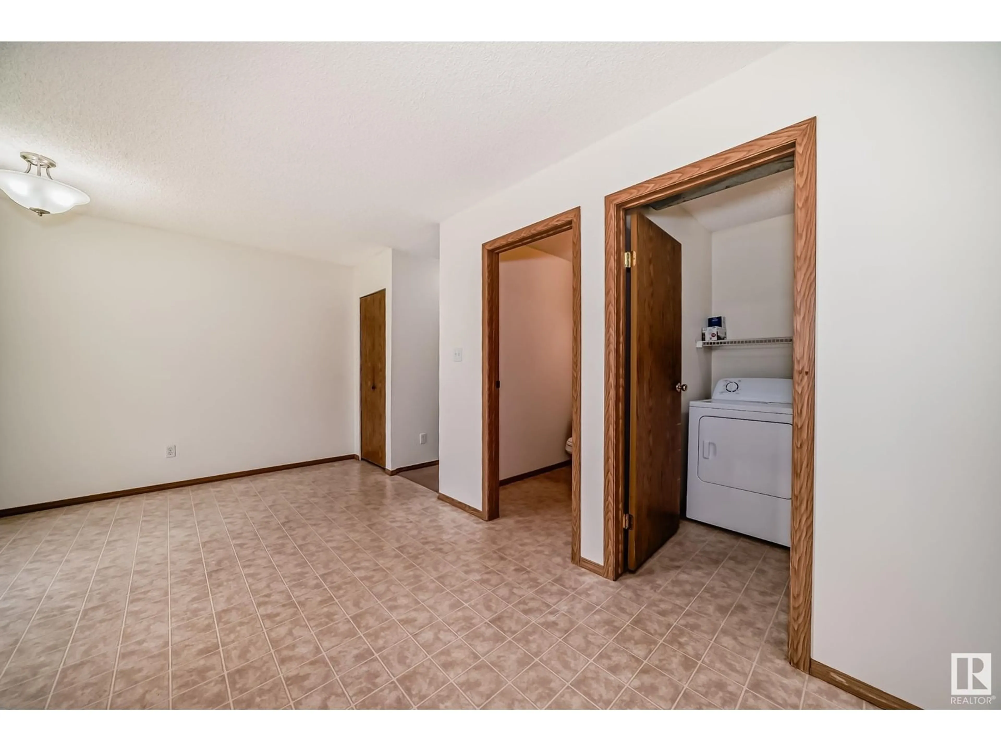201 - 801 BOTHWELL DR, Sherwood Park, Alberta T8H2L1
Contact us about this property
Highlights
Estimated ValueThis is the price Wahi expects this property to sell for.
The calculation is powered by our Instant Home Value Estimate, which uses current market and property price trends to estimate your home’s value with a 90% accuracy rate.Not available
Price/Sqft$191/sqft
Est. Mortgage$1,009/mo
Maintenance fees$316/mo
Tax Amount ()-
Days On Market13 hours
Description
END UNIT! FRESH PAINT THROUGHOUT! 3-bedrooms, 1.5-bathroom condo in desirable Kensington Estates! Enjoy a large, sunny living room and a spacious kitchen with ample counter space, seamlessly connected to a dining area that opens onto a back patio space, perfect for relaxing or entertaining. Convenient main floor laundry adds to the functionality. Upstairs features a bright primary suite with a generous walk-in closet and quick access to the shared 4-piece bathroom, plus two additional bedrooms and a linen closet for extra storage. Located close to public transit, shopping, and dining! Tandem parking stall! **Photos from neighboring unit and may not be exactly as shown** (id:39198)
Property Details
Interior
Features
Main level Floor
Living room
3.91 x 3.92Dining room
3 x 3.43Kitchen
3.25 x 2.8Condo Details
Inclusions
Property History
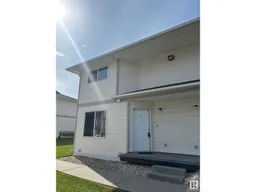 14
14
