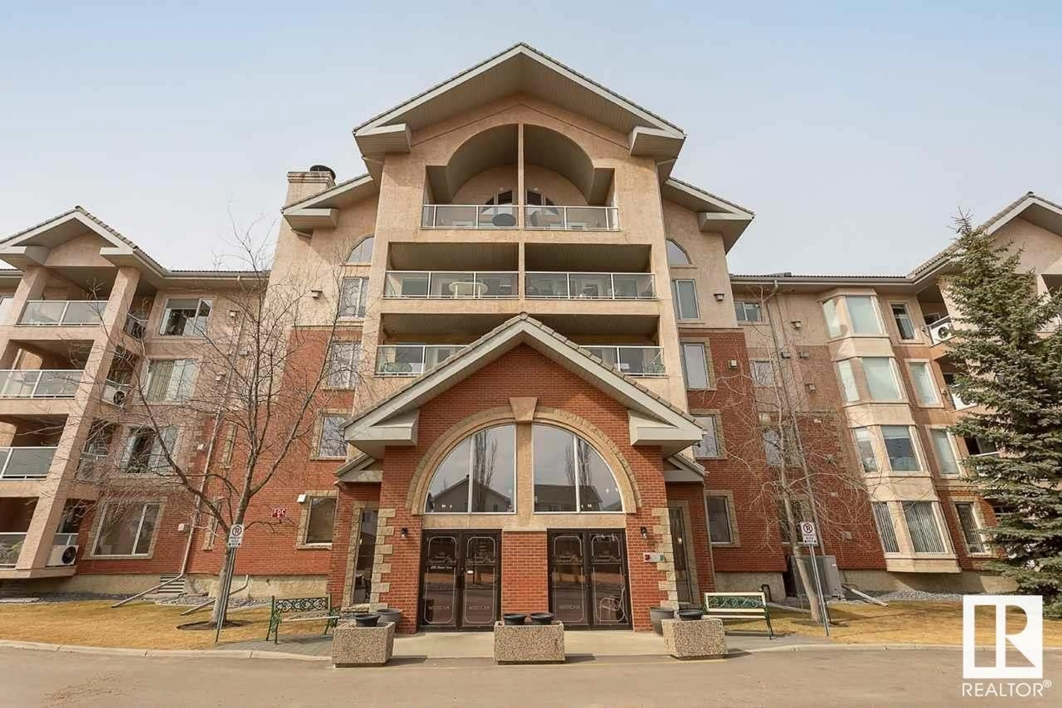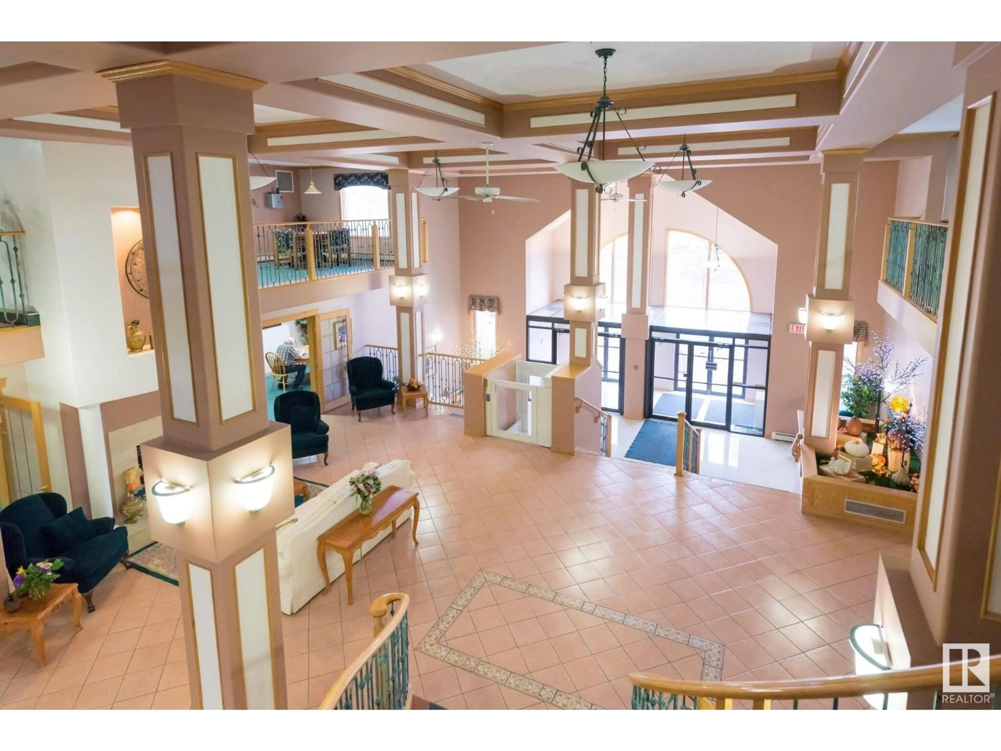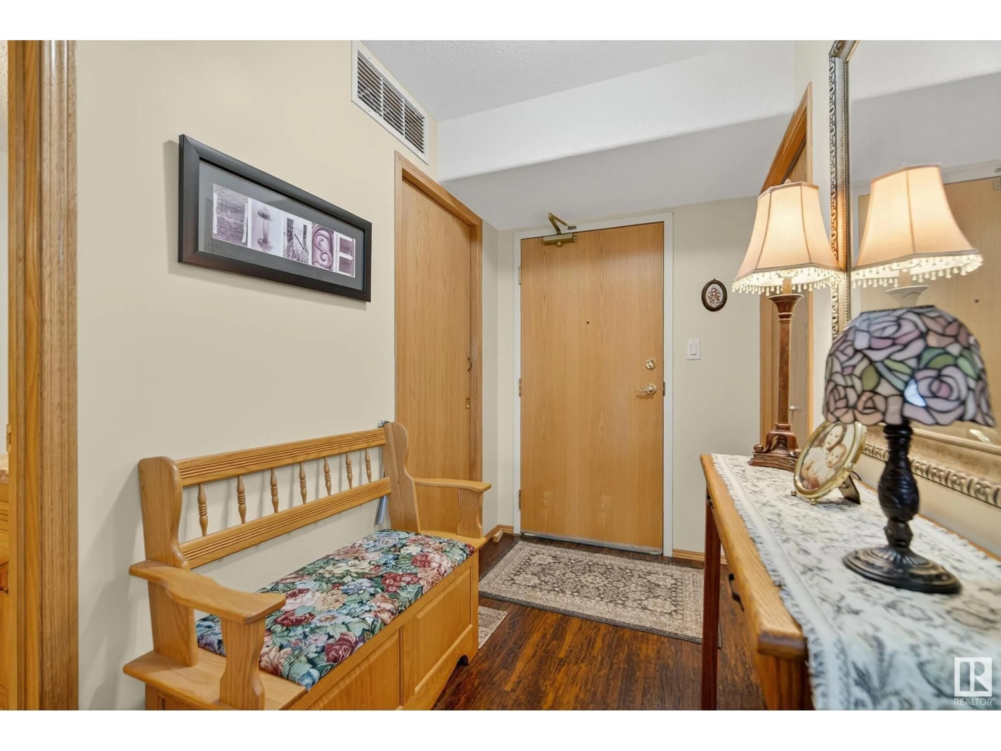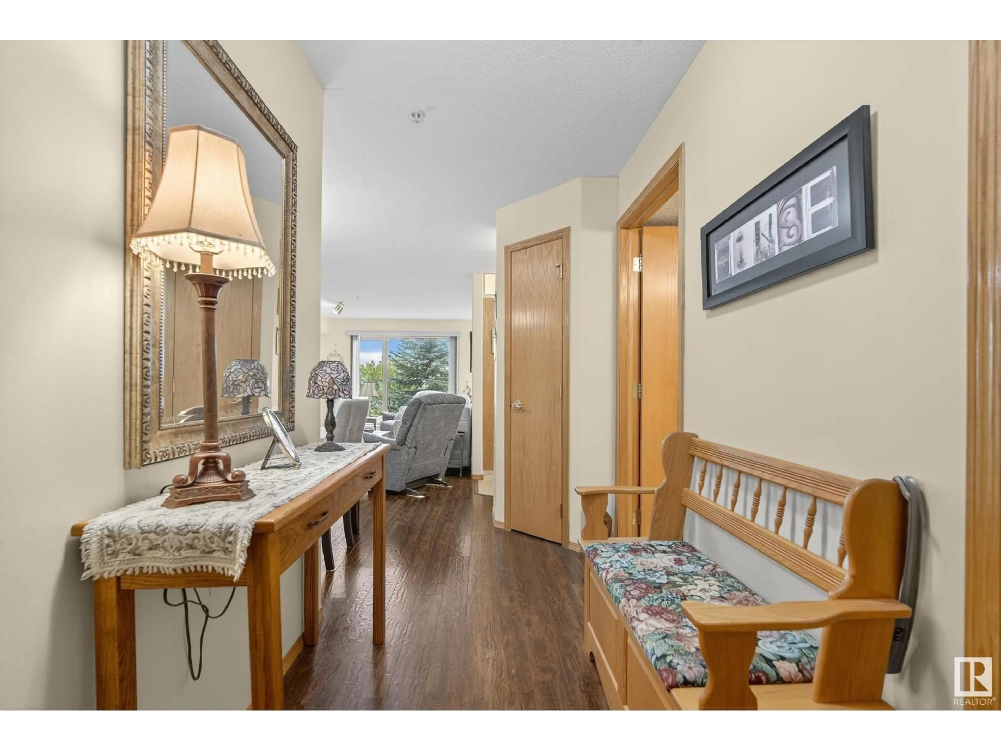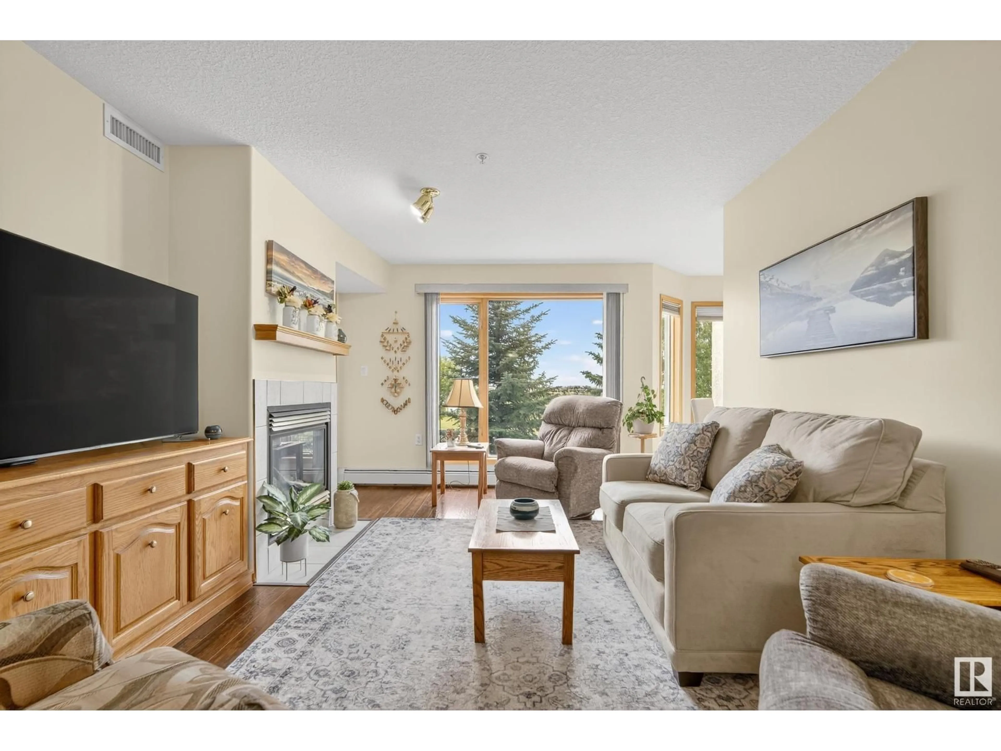200 - 226 BETHEL DR, Sherwood Park, Alberta T8H2C5
Contact us about this property
Highlights
Estimated valueThis is the price Wahi expects this property to sell for.
The calculation is powered by our Instant Home Value Estimate, which uses current market and property price trends to estimate your home’s value with a 90% accuracy rate.Not available
Price/Sqft$329/sqft
Monthly cost
Open Calculator
Description
Enjoy CAREFREE LIVING at Sherwood Park’s premiere adult community. With outstanding amenities, management & residents.. it’s truly a complex any 55+ buyer will enjoy. Enjoy a slower pace on your west-facing balcony. There's a BBQ gasline for summer suppers & you'll keep cool with central air conditioning. Living room has a gas fireplace & the kitchen has a pantry. The primary bedroom features a 4-pc ensuite & walk-in closet. Also a den with a closet. There is a 2nd bathroom & a separate laundry room in-suite. Never brush snow from your vehicle again: one heated underground parking stall is included…and a locking storage room keeps your belongings dust-free & secure. Condo fee of $682 covers power/water/heat...& so many extras: free carwash, indoor pool & hot tub, exercise room, library, media room, sewing/hobby room, billiards, woodworking shop, patio BBQ area, guest suites every floor & a party room for rent. The Sierras is undergoing an interior makeover: new paint & flooring, with healthy reserve fund. (id:39198)
Property Details
Interior
Features
Main level Floor
Living room
16'1 x 11'3Dining room
6'3 x 9Kitchen
12'7 x 8'7Den
5'11 x 5'5Exterior
Features
Condo Details
Inclusions
Property History
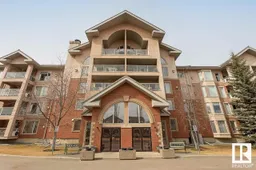 39
39
