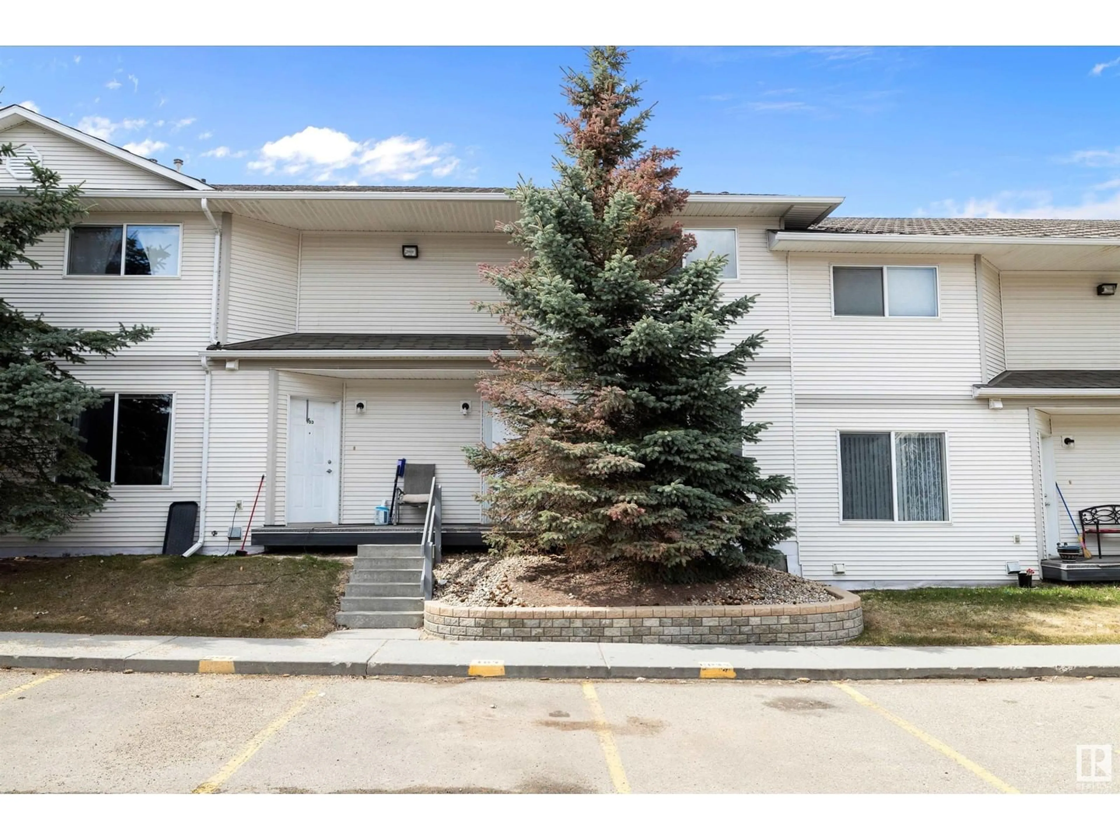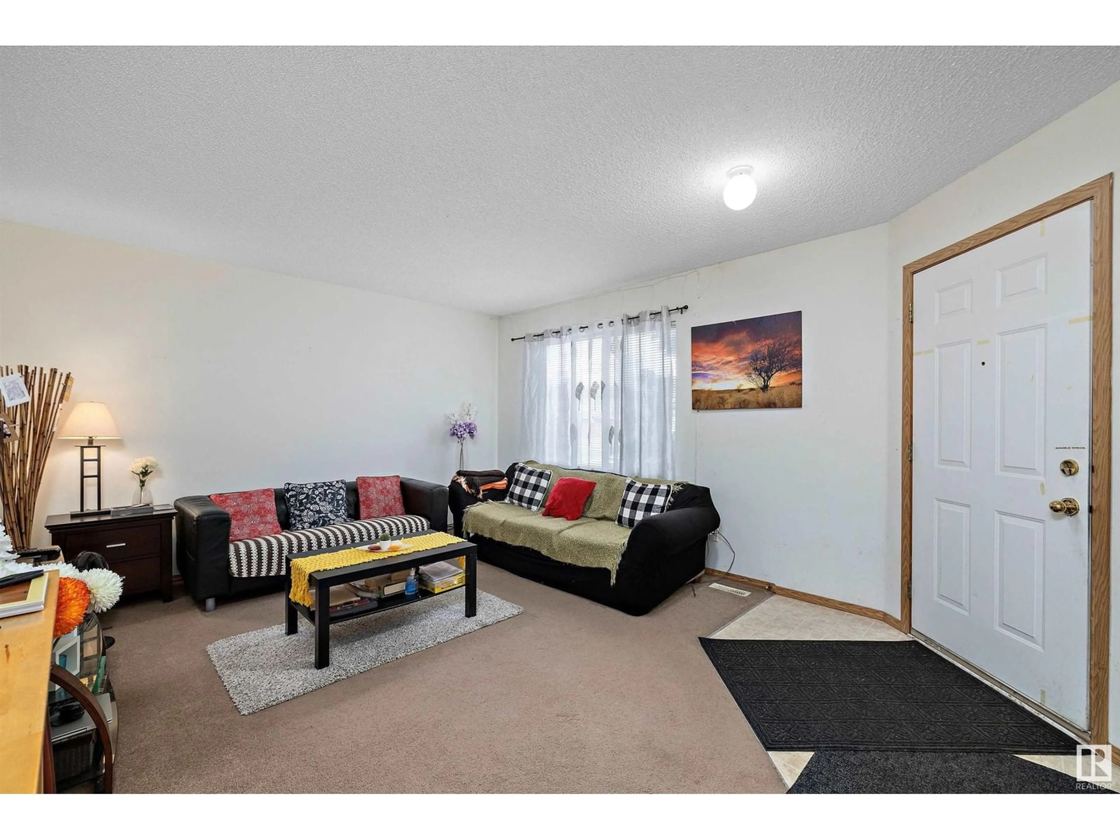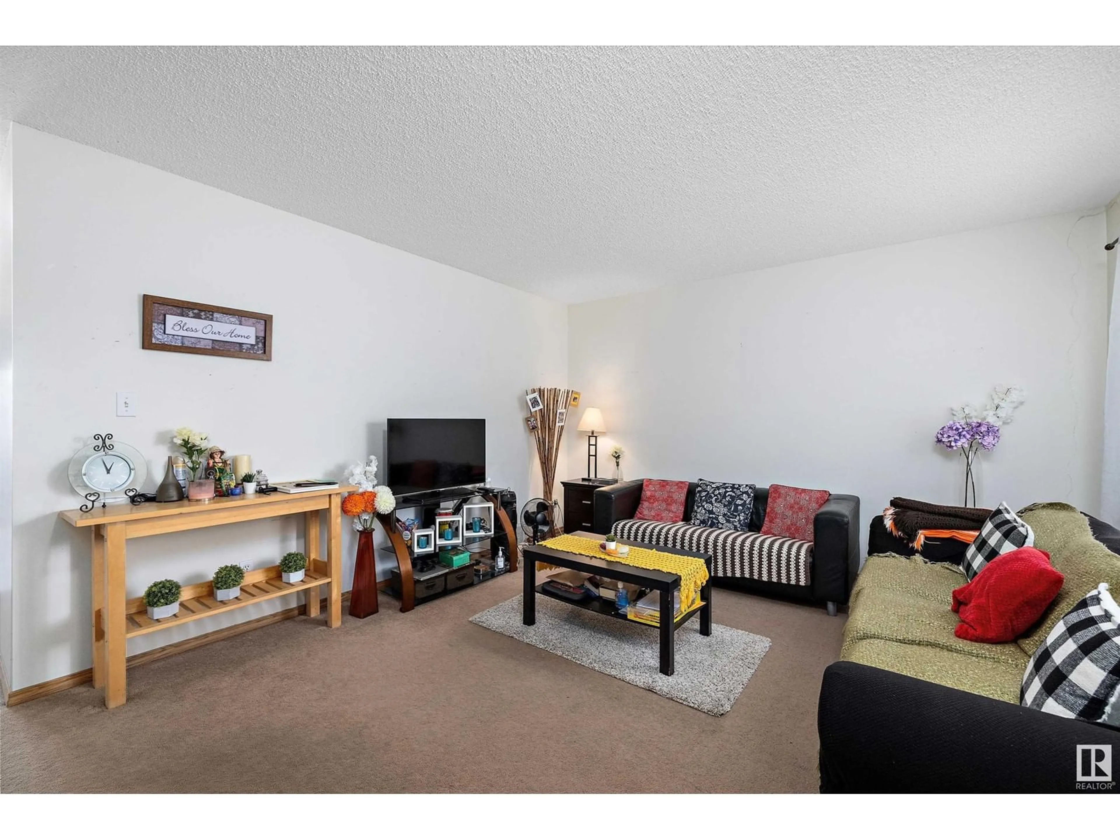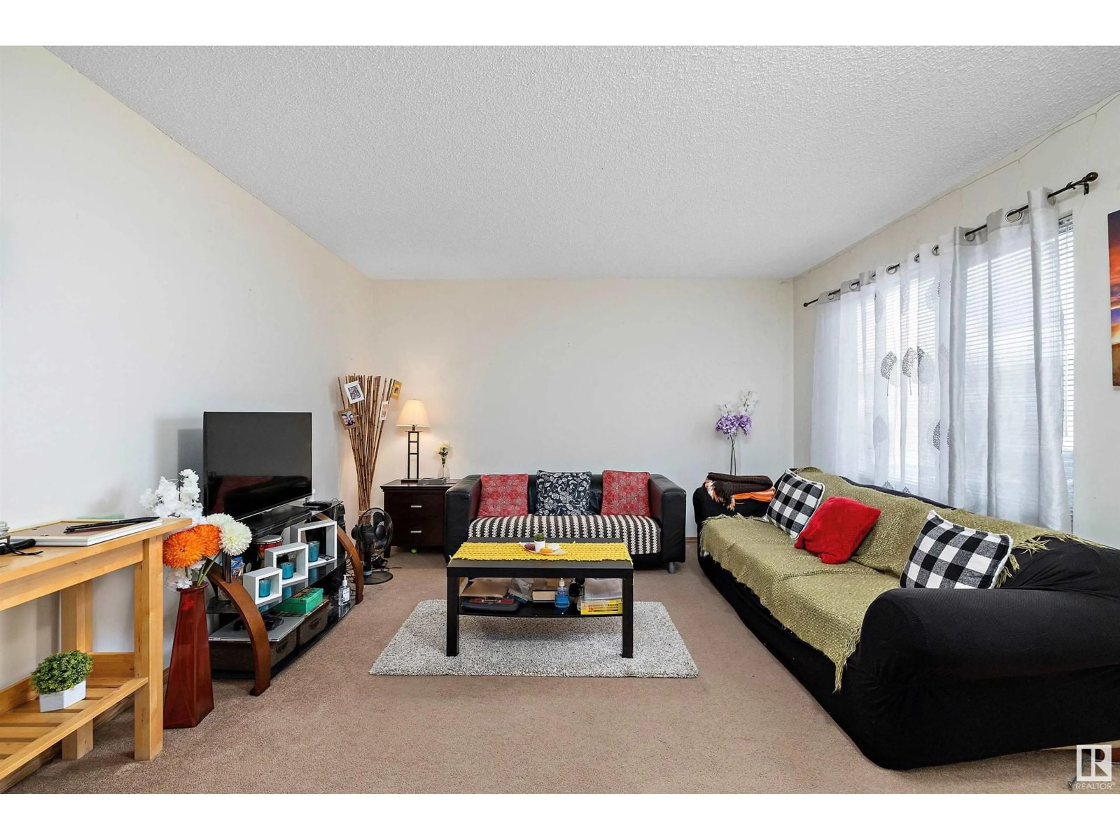#104 - 801 BOTHWELL DRIVE, Sherwood Park, Alberta T8H2L1
Contact us about this property
Highlights
Estimated ValueThis is the price Wahi expects this property to sell for.
The calculation is powered by our Instant Home Value Estimate, which uses current market and property price trends to estimate your home’s value with a 90% accuracy rate.Not available
Price/Sqft$188/sqft
Est. Mortgage$987/mo
Maintenance fees$316/mo
Tax Amount ()-
Days On Market22 days
Description
3-BEDROOM TOWNHOUSE IN PRIME LOCATION – Great for First-Time Buyers or Investors! This 3-bedroom townhouse offers 1,220 sq. ft. of living space, featuring a large living room and a bright kitchen and dining area with patio doors leading to the backyard patio. Main floor laundry for added convenience. Upstairs, you’ll find three good-sized bedrooms, perfect for families or shared living. Conveniently located close to all amenities, walking distance to stores and restaurants, and just steps from public transit. Option to join a rental pool, with current tenants open to staying—making it a great investment with immediate rental income potential. Ideal for first-time buyers or anyone looking to expand their portfolio! whether you’re looking to settle in or expand your portfolio, this townhouse checks all the boxes! (id:39198)
Property Details
Interior
Features
Main level Floor
Living room
3.9 x 4.85Dining room
3.42 x 2.86Kitchen
2.81 x 3Condo Details
Inclusions
Property History
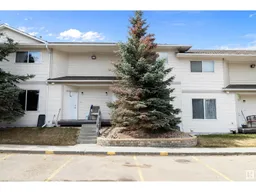 26
26
