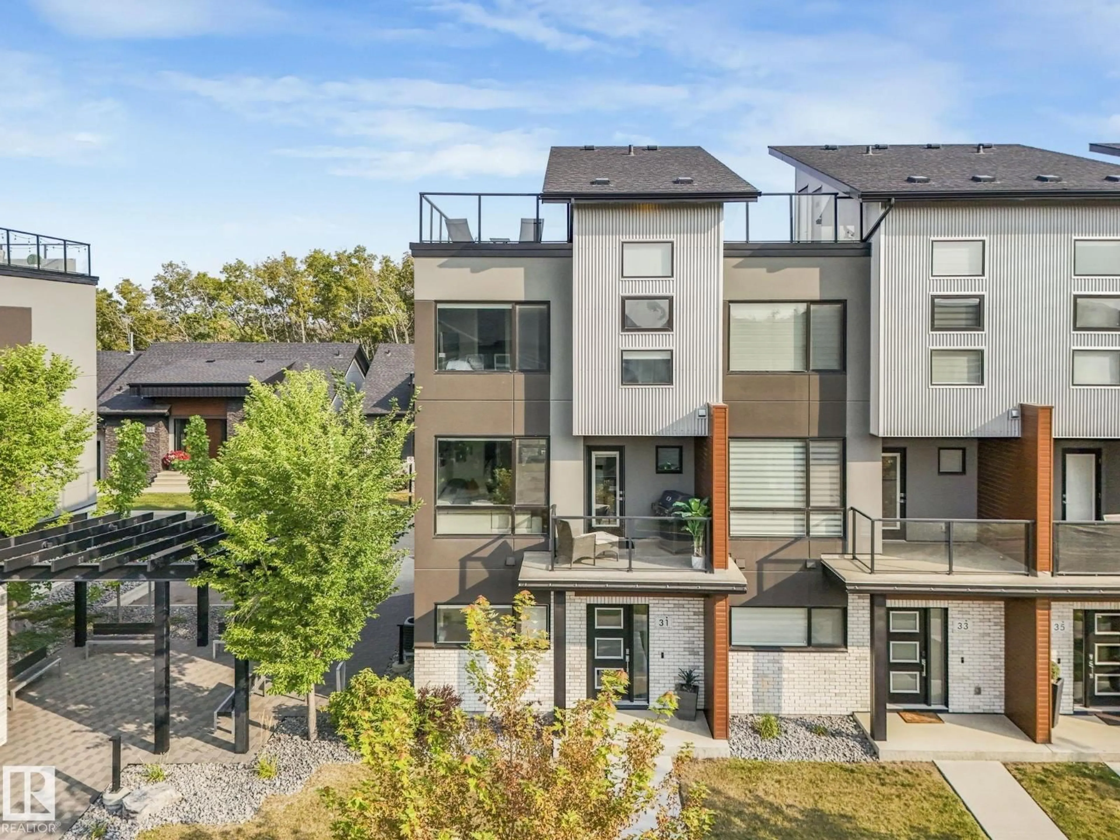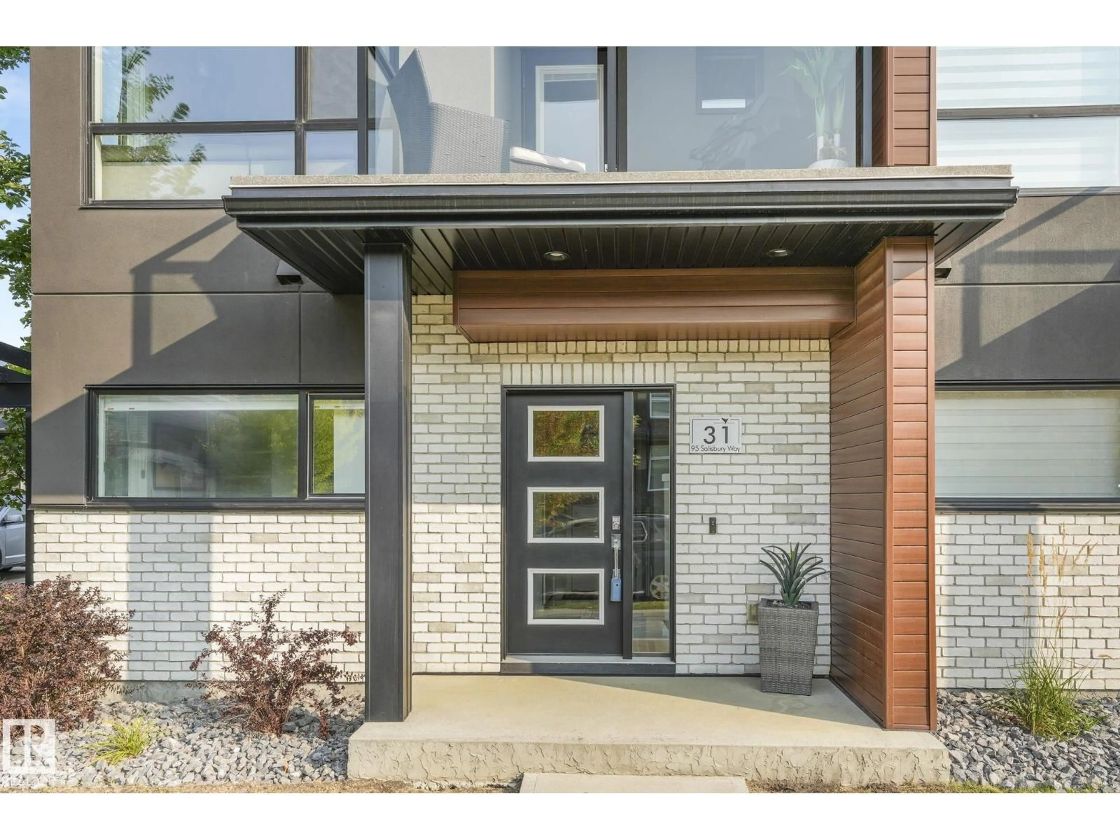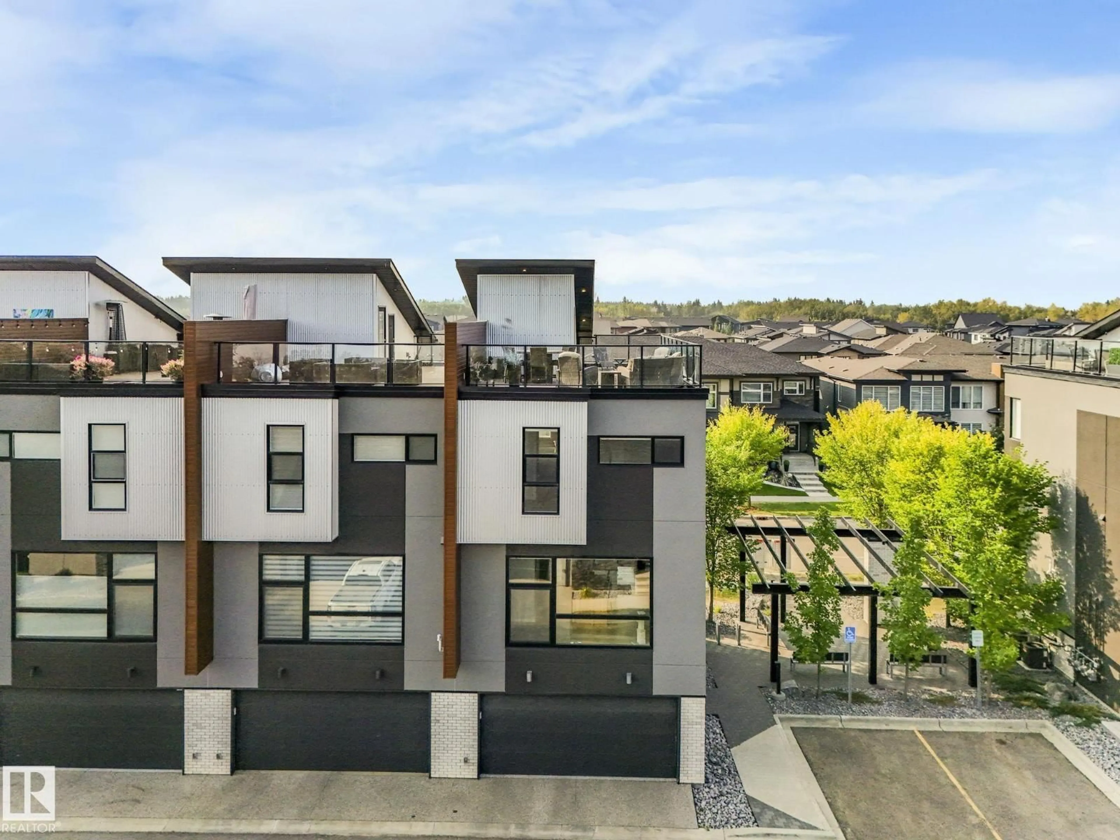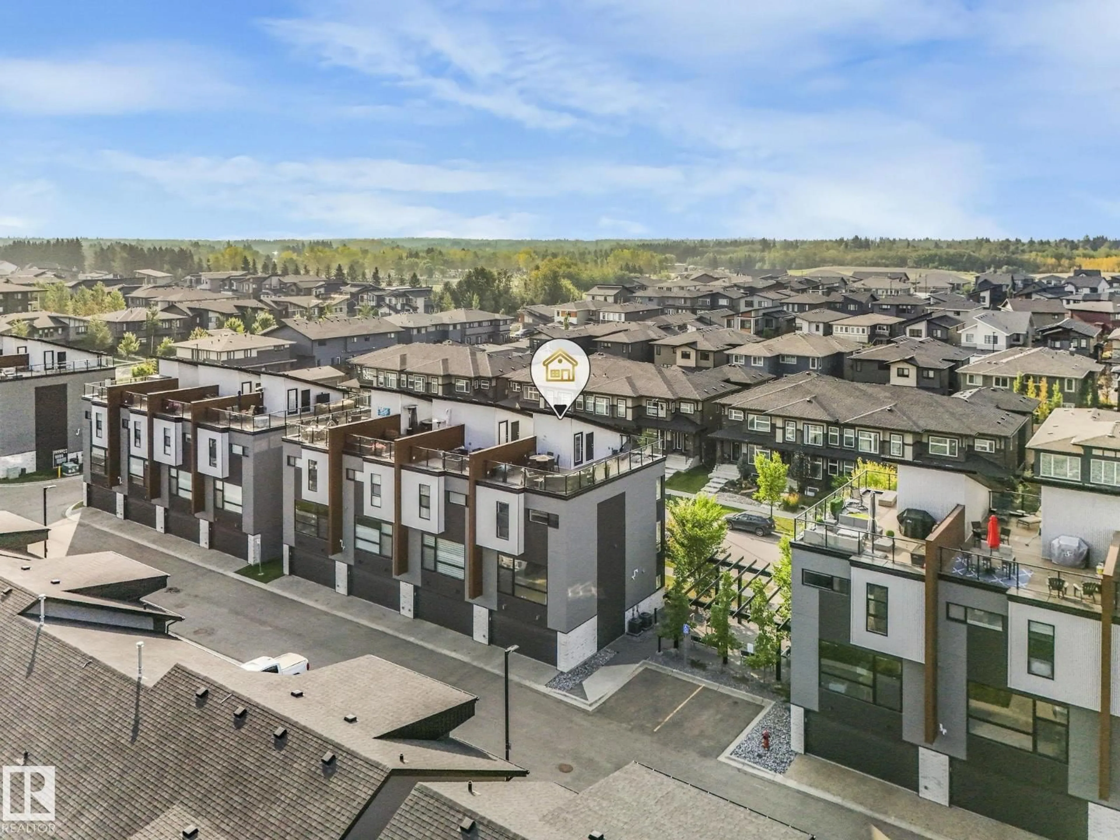95 - 31 SALISBURY WY, Sherwood Park, Alberta T8B0C1
Contact us about this property
Highlights
Estimated valueThis is the price Wahi expects this property to sell for.
The calculation is powered by our Instant Home Value Estimate, which uses current market and property price trends to estimate your home’s value with a 90% accuracy rate.Not available
Price/Sqft$318/sqft
Monthly cost
Open Calculator
Description
Stunning executive end unit townhome in Salisbury Village. This high-end Sedgewood community features SMART HOME high tech to control a number of features with phone app – Nest thermostat, Ring Doorbell, door lock, garage door, some interior lights & a “Superior Silence Party Wall System” each unit has no shared studs. Front entrance provides access to the double garage with epoxy coated flooring and office with California Closets. 2nd floor offers open concept kitchen/living/dining area with massive triple pane windows, powder room and balcony. Kitchen has upgraded cabinets, lovely quartz counters, large island and stainless-steel appliances. 3rd level has the primary bedroom with walk-in closet, 4pc ensuite, 2 additional bedrooms, laundry room and main 4pc bath. Head out to the fabulous large ROOF TOP PATIO to enjoy great weather and Downtown Edmonton views. Private and perfect for entertaining. Ideally located near parks, trails, shopping, restaurants, minutes from Downtown Edmonton and Anthony Henday (id:39198)
Property Details
Interior
Features
Upper Level Floor
Living room
4.44 x 4.51Kitchen
4.34 x 6.19Primary Bedroom
3.54 x 3.96Bedroom 2
2.88 x 2.55Exterior
Parking
Garage spaces -
Garage type -
Total parking spaces 2
Condo Details
Amenities
Vinyl Windows
Inclusions
Property History
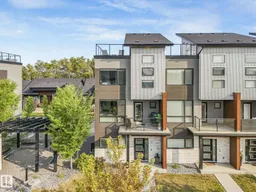 38
38
