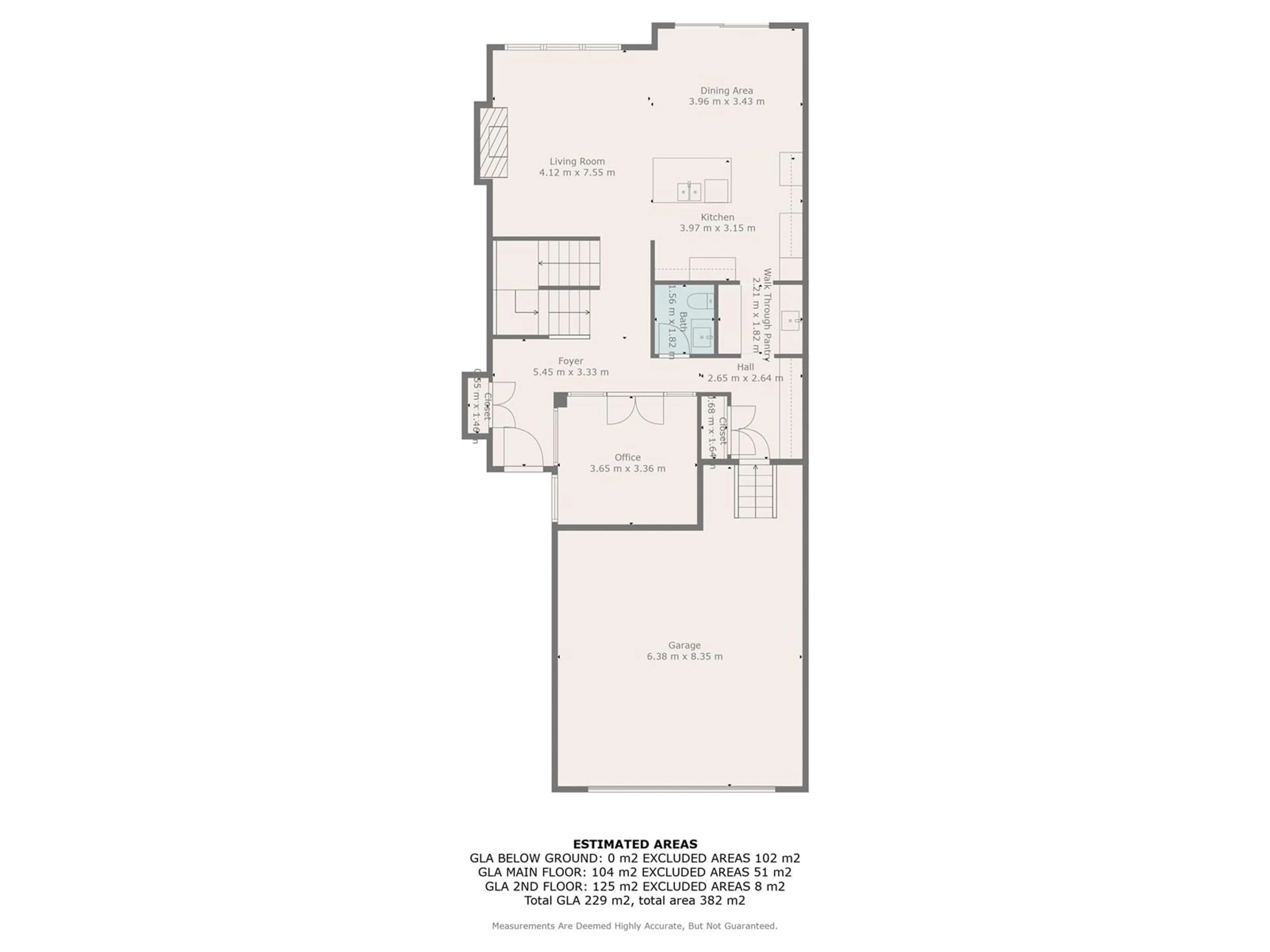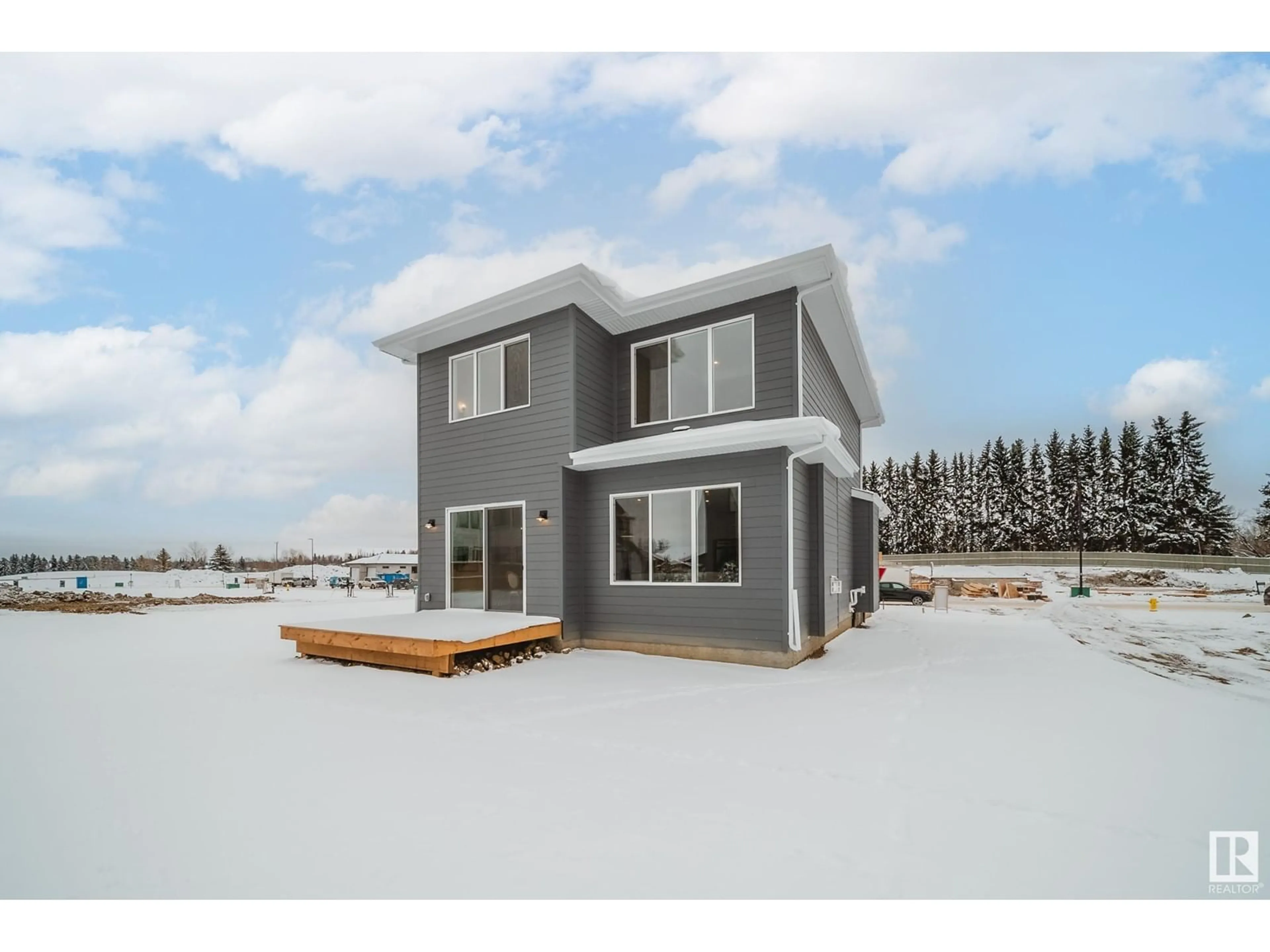48 Newbury CI, Sherwood Park, Alberta T8B0C4
Contact us about this property
Highlights
Estimated valueThis is the price Wahi expects this property to sell for.
The calculation is powered by our Instant Home Value Estimate, which uses current market and property price trends to estimate your home’s value with a 90% accuracy rate.Not available
Price/Sqft$342/sqft
Monthly cost
Open Calculator
Description
Introducing The Slate built by award-winning Justin Gray Homes. This stunning 2465sqft residence features 3beds & 2.5baths. The open-to-above front foyer sets a grand entrance. The main floor features 10ft ceilings & 9ft on the upper floor & basement. Enjoy the elegance of engineered hardwood & set the ambiance w/ your built-in Sonos speakers. The main floor den is enclosed with glass walls, adding a modern touch. The kitchen boasts quartz countertops, shaker-style two-toned cabinets with soft-close drawers, & a butler's pantry w/a sink, accessible thru a dbl-arched hallway. Cozy up in the great room with a gas FP. Upstairs, find a spacious bonus room, 3 generously sized bedrooms.The stunning primary bedroom has a spa-like 5 pc ensuite w/a soaker tub & a huge WIC connected to the upstairs laundry for added convenience! With HW on demand, Hardie board siding, and over $36k in upgrades. Don't miss out on this opportunity to live in sought after Salisbury! Live worry free with your 10 yr home warranty. (id:39198)
Property Details
Interior
Features
Upper Level Floor
Laundry room
Bedroom 2
10.4 m x 11.2 mBedroom 3
11.5 m x 10.4 mBonus Room
12.8 m x 13.9 mProperty History
 56
56






