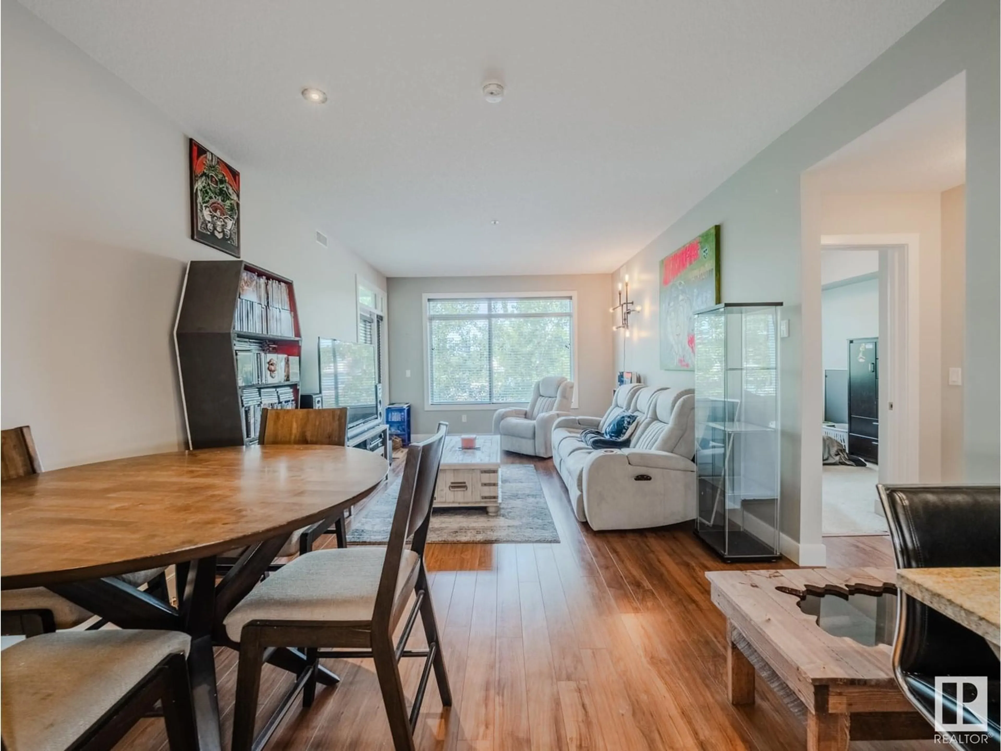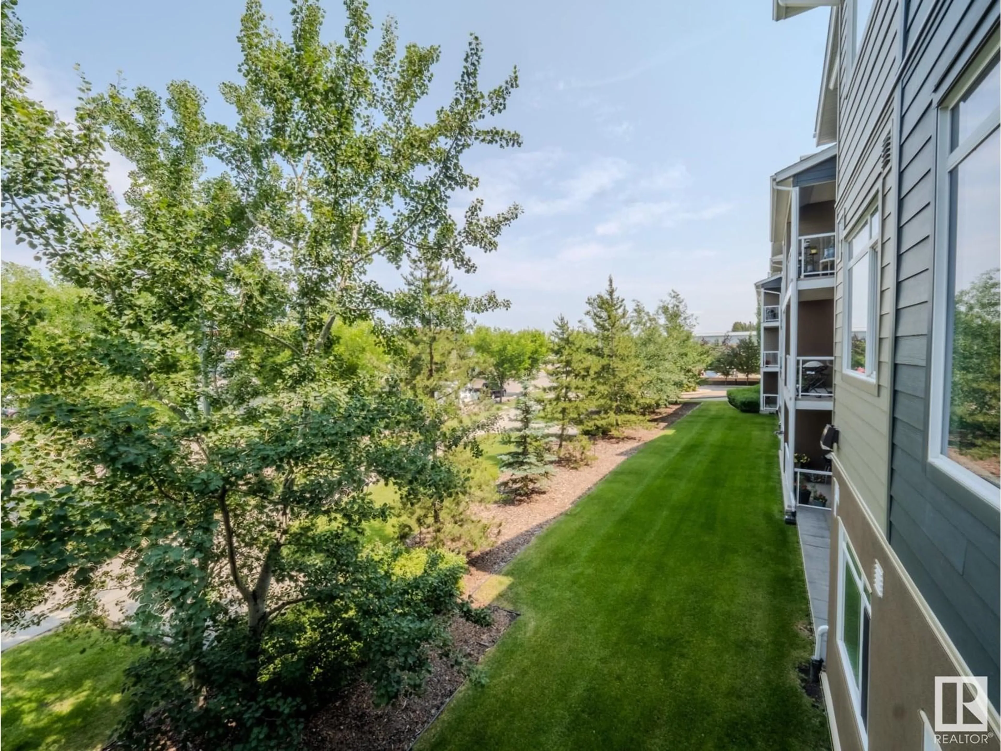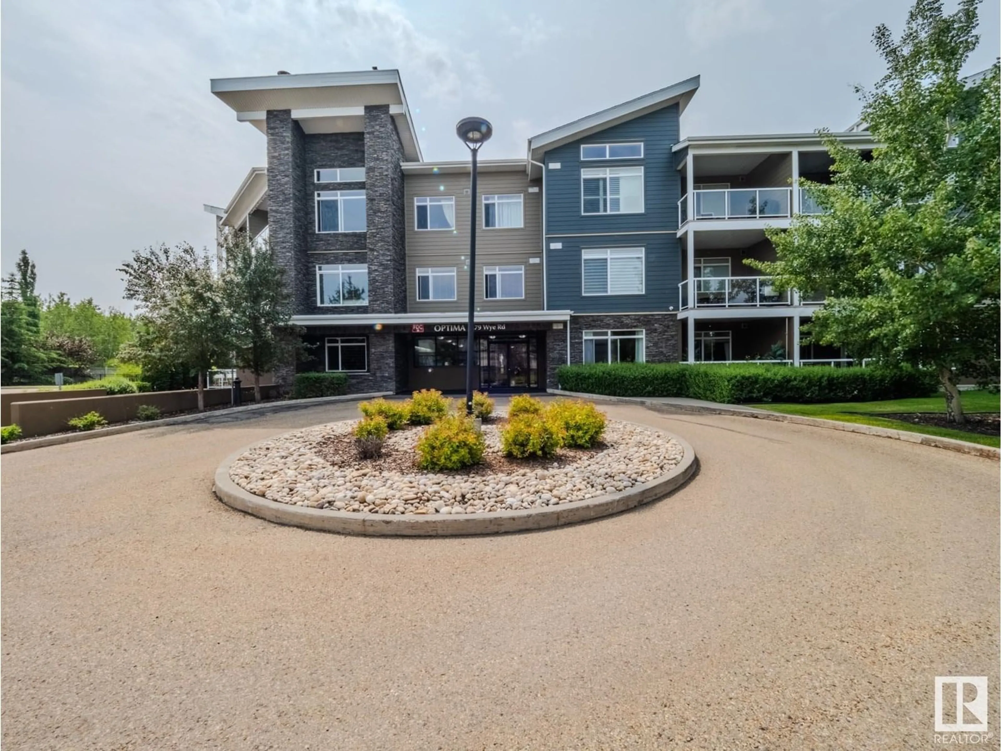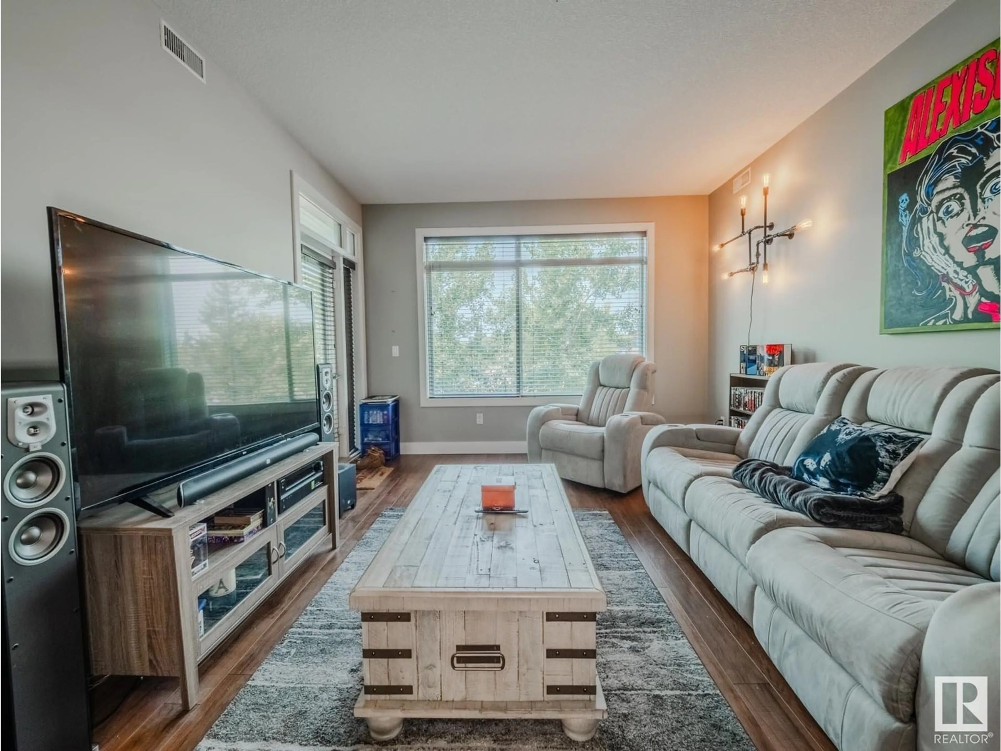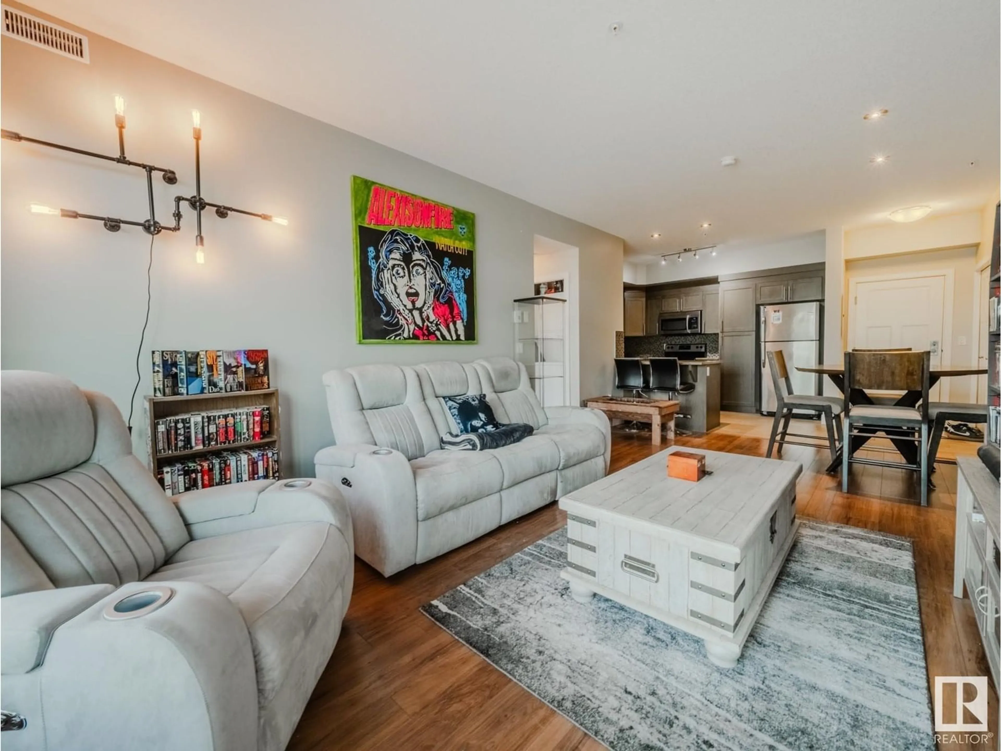#213 - 279 WYE RD, Sherwood Park, Alberta T8B0A7
Contact us about this property
Highlights
Estimated valueThis is the price Wahi expects this property to sell for.
The calculation is powered by our Instant Home Value Estimate, which uses current market and property price trends to estimate your home’s value with a 90% accuracy rate.Not available
Price/Sqft$316/sqft
Monthly cost
Open Calculator
Description
PRIME LOCATION-WALKING DISTANCE TO ALL AMENITIES...COMPLETE OASIS -BACKING GREENSPACE/POND...BRIGHT, SOUTH EXPOSURE/LARGE WINDOWS...9FT CEILINGS...GORGEOUS LAMINATE/TILE FLOORS...~!WELCOME HOME!~ Upgraded finishes throughout, including granite counters, gorgeous tile, and high-end laminate. OPEN CONCEPT with great size living spaces throughout. Primary bedroom is spacious with its own 3pce ensuite w/walk-in shower. Second bedroom also spacious for bedroom or home office. Step out onto your private covered deck overlooking a complete SERENE OASIS of the greenspace and pond. Located just a short walk to restaurants, Starbucks, and many other amenities, this unique unit is just the best in the heart of the Park! (id:39198)
Property Details
Interior
Features
Main level Floor
Living room
Dining room
Kitchen
Primary Bedroom
Condo Details
Inclusions
Property History
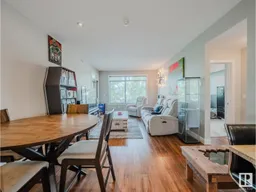 35
35
