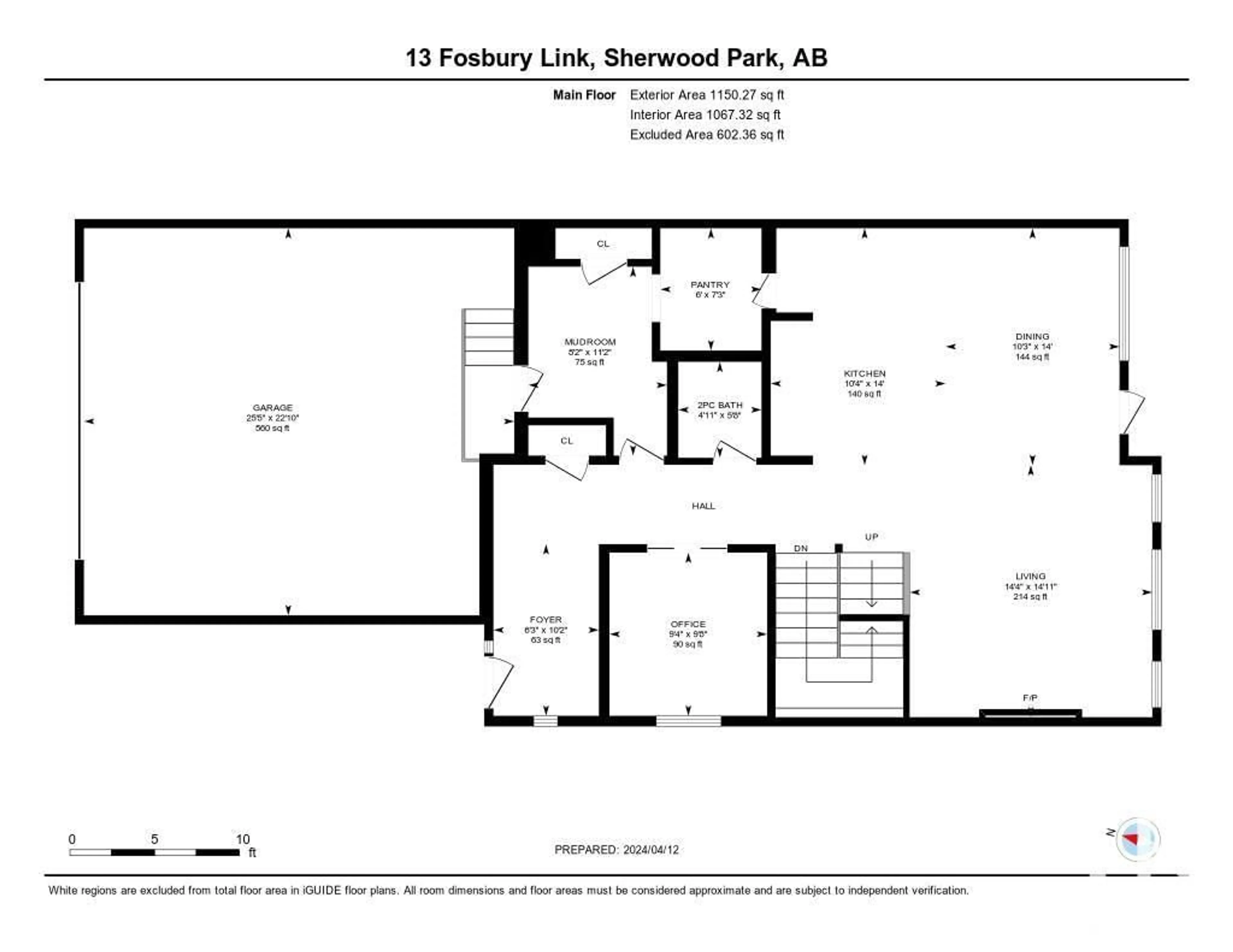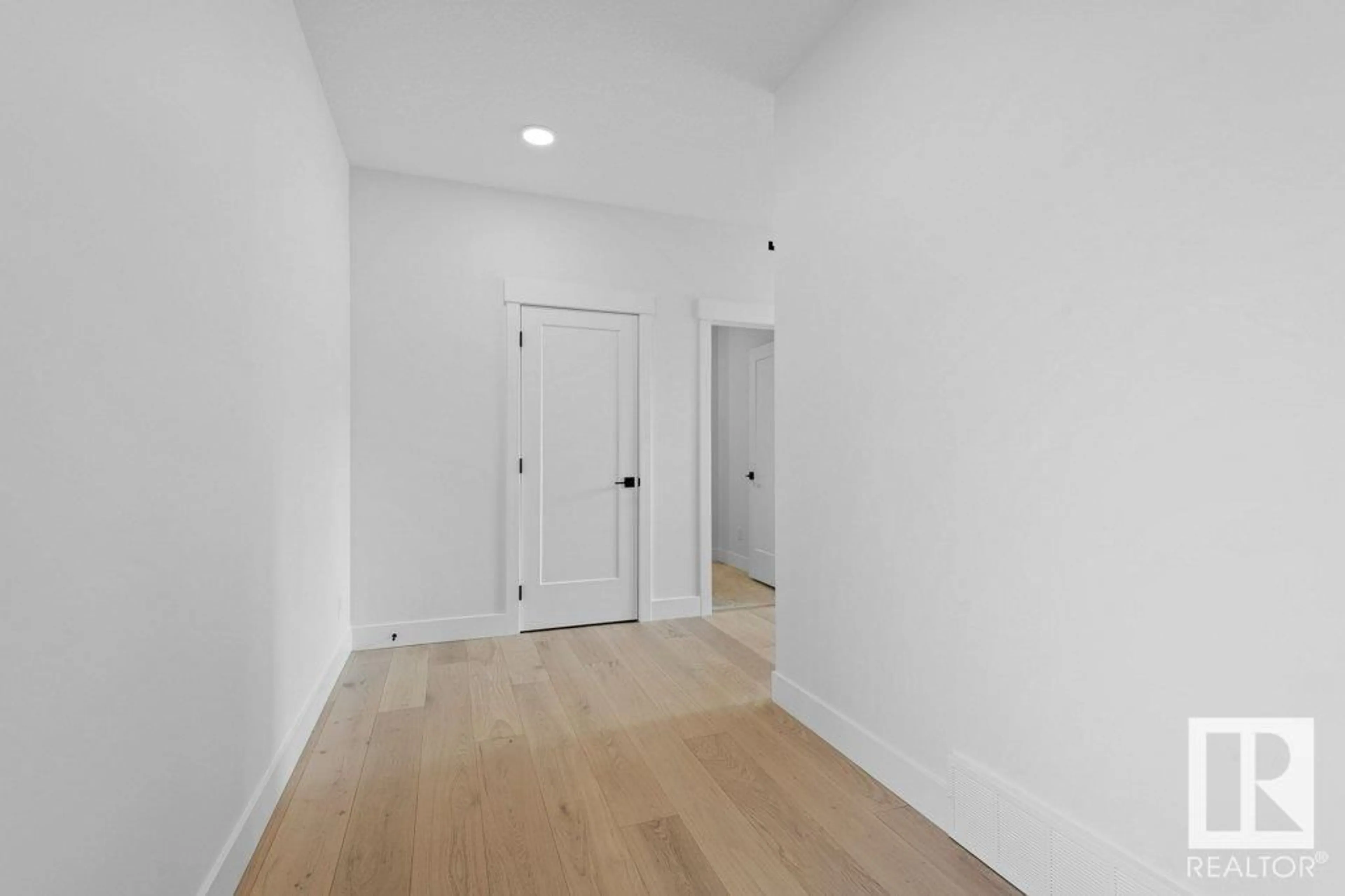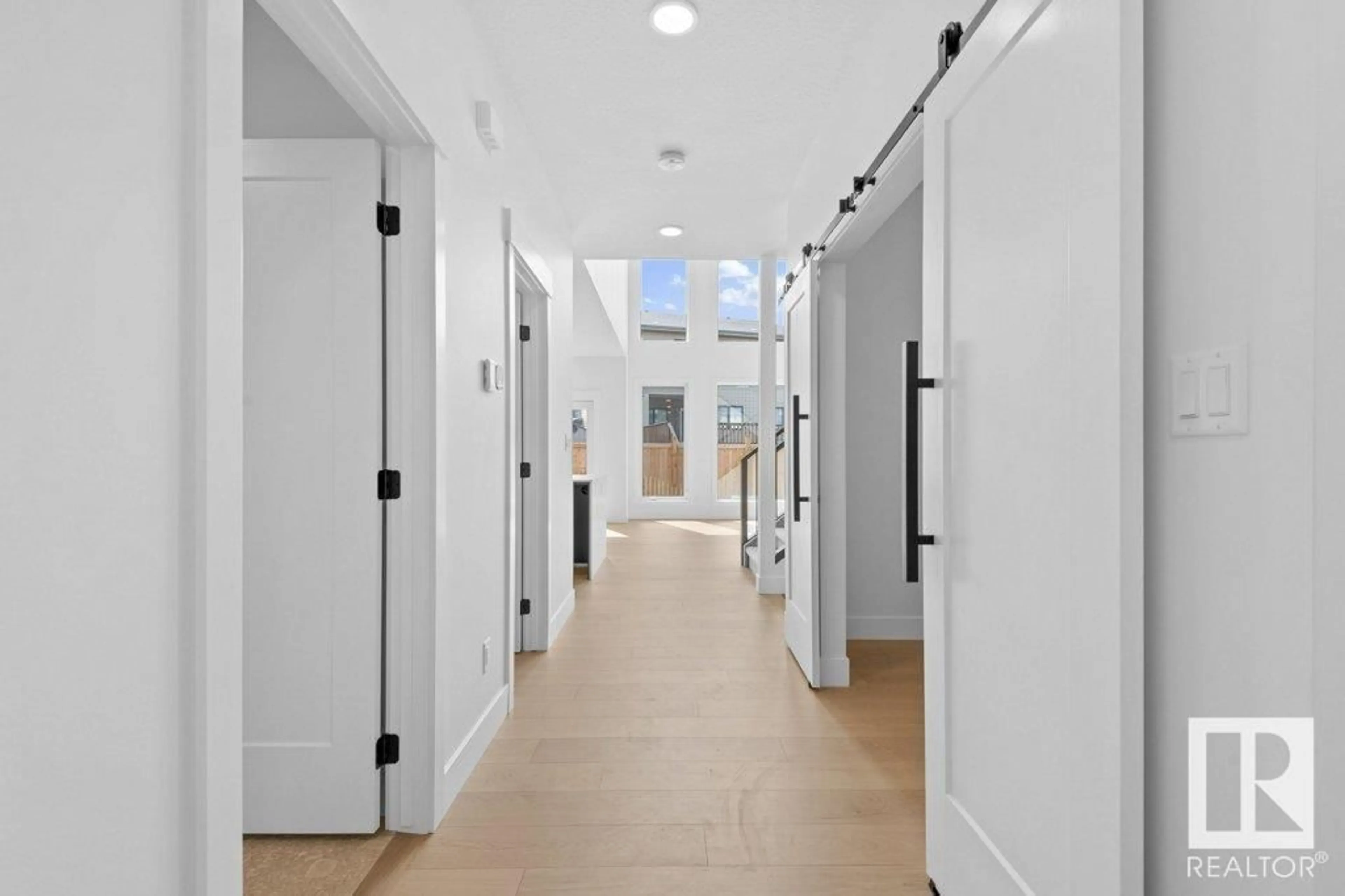13 FOSBURY LI, Sherwood Park, Alberta T8B0B3
Contact us about this property
Highlights
Estimated ValueThis is the price Wahi expects this property to sell for.
The calculation is powered by our Instant Home Value Estimate, which uses current market and property price trends to estimate your home’s value with a 90% accuracy rate.Not available
Price/Sqft$311/sqft
Est. Mortgage$3,431/mo
Tax Amount ()-
Days On Market326 days
Description
Gorgeous Family Home!! Welcome to Cameron's Deklan Located in Sherwood Park's highly sought after community of Salisbury Village. This open concept home provides a bright and open floor plan. Offering over 2562 square feet of fine living with numerous large windows for natural light, Black painted iron railings on extra wide staircase. Hardwood, non ceramic and carpet flooring. Beautiful unique kitchen with numerous upgraded two tone cabinets and quartz counter tops throughout including a waterfall end. The main floor offers a generous size great and dining room with floor to ceiling windows. Electric fireplace mounted onto customized floor to ceiling black wooden decor panelling. Den c/w two barn doors and a walk through pantry from the mudroom to your Kitchen. The second level offers you a large bonus room, Master bedroom c/w 5 piece spa ensuite and WIC. 2 more generous size bedrooms, main Bathroom and laundry room. Two car attached garage and air-conditioning and many more upgrade included !! (id:39198)
Property Details
Interior
Features
Main level Floor
Living room
4.54 m x 4.37 mDen
2.94 m x 2.84 mDining room
4.27 m x 3.13 mKitchen
4.27 m x 3.15 mExterior
Parking
Garage spaces 4
Garage type Attached Garage
Other parking spaces 0
Total parking spaces 4
Property History
 66
66



