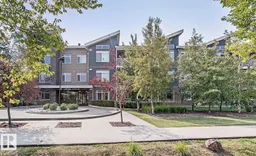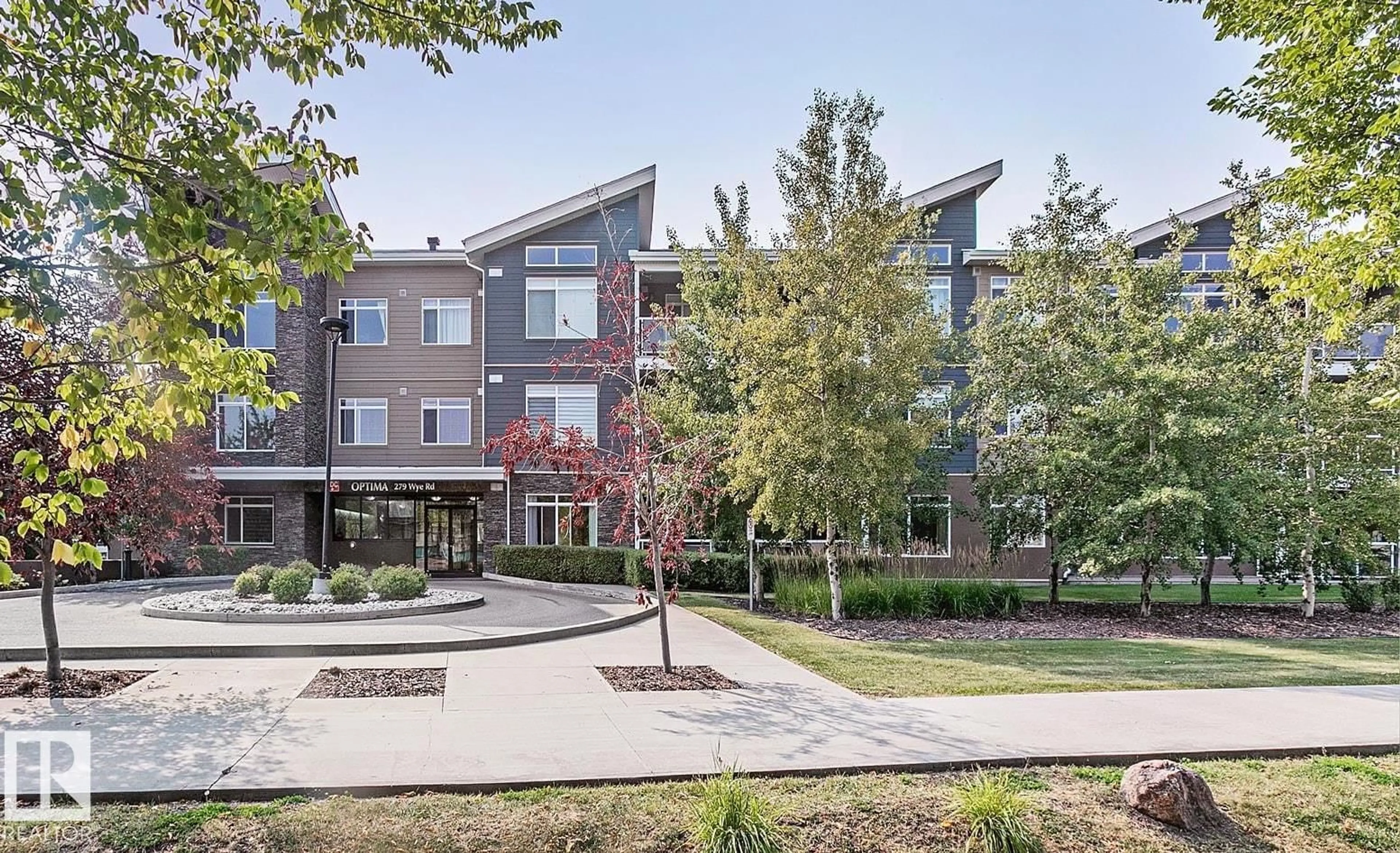#106 - 279 WYE RD, Sherwood Park, Alberta T6B0A7
Contact us about this property
Highlights
Estimated valueThis is the price Wahi expects this property to sell for.
The calculation is powered by our Instant Home Value Estimate, which uses current market and property price trends to estimate your home’s value with a 90% accuracy rate.Not available
Price/Sqft$341/sqft
Monthly cost
Open Calculator
Description
Location! Location!! Location!!! Welcome to this spacious 936sqft, 2 bedroom, 2 bathroom condo with SOUTH facing balcony over looking the pond. This modern ground floor unit is finished with ceramic tile and laminate flooring. This kitchen boasts rich mocha cabinets, stainless steel appliances, and granite counter tops with island that opens to the bright living room. Master suite features a large walk in closet and 3pc ensuite with walk in shower. Second bedroom, 4pc bathroom and laundry finish off this lovely suite. Awesome SOUTH facing balcony looks out over the pond and treed landscape, titled UNDERGROUND heated parking with STORAGE CAGE complete this home. PET ALLOWED? Yes with board approval. Condo Fees are $590/mth. Steps away from shops, restaurants, transit and so much more. (id:39198)
Property Details
Interior
Features
Main level Floor
Living room
3.72 x 5.22Dining room
Kitchen
5.06 x 3.76Primary Bedroom
3.56 x 4.16Exterior
Parking
Garage spaces -
Garage type -
Total parking spaces 1
Condo Details
Amenities
Ceiling - 9ft, Vinyl Windows
Inclusions
Property History
 49
49




