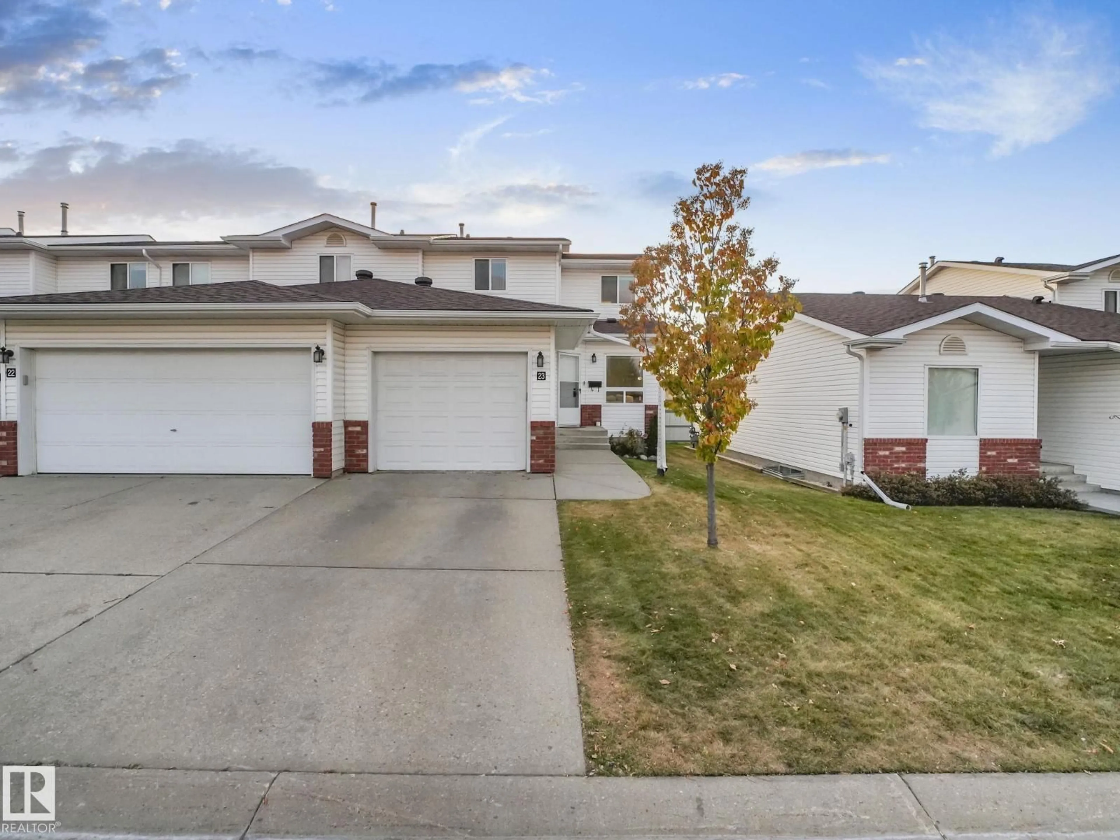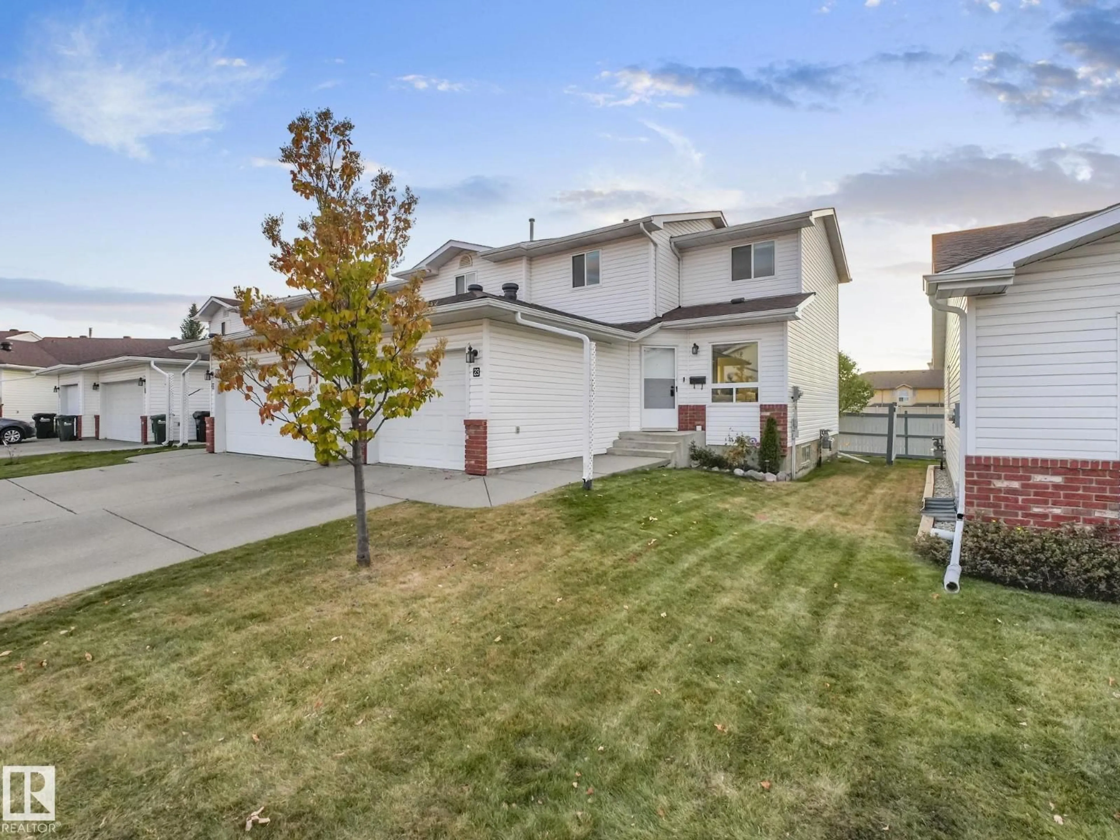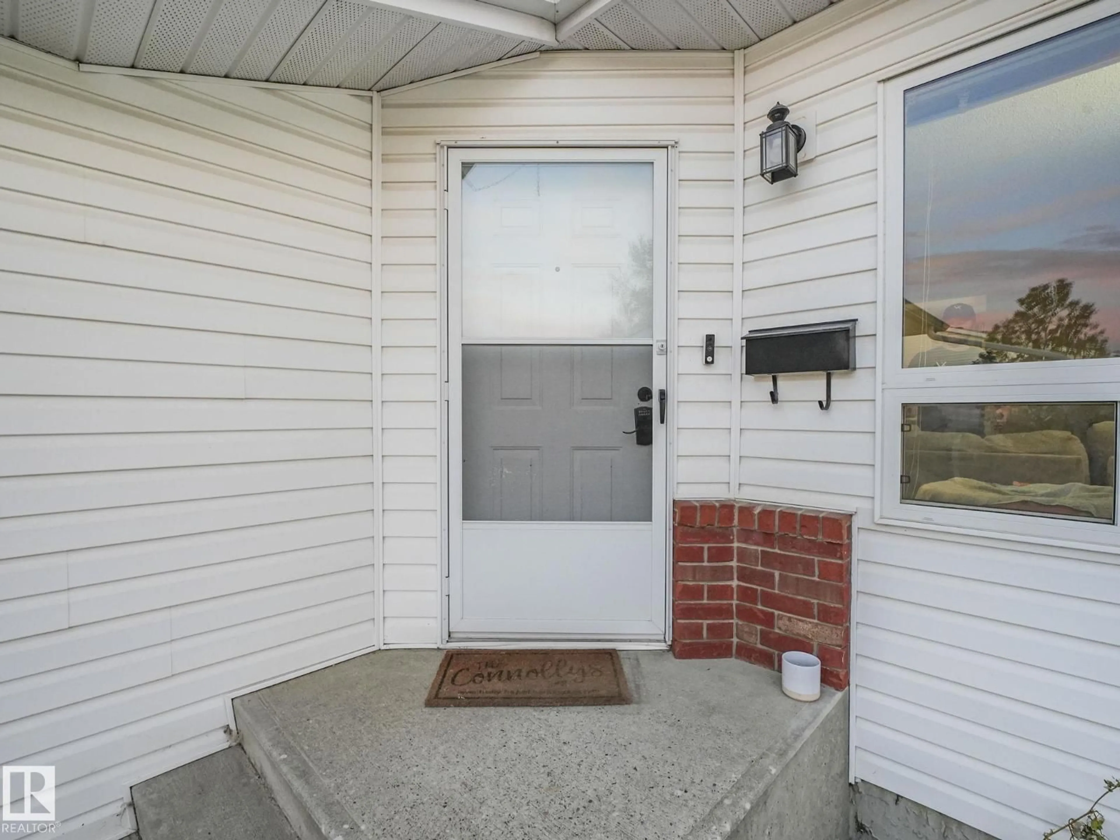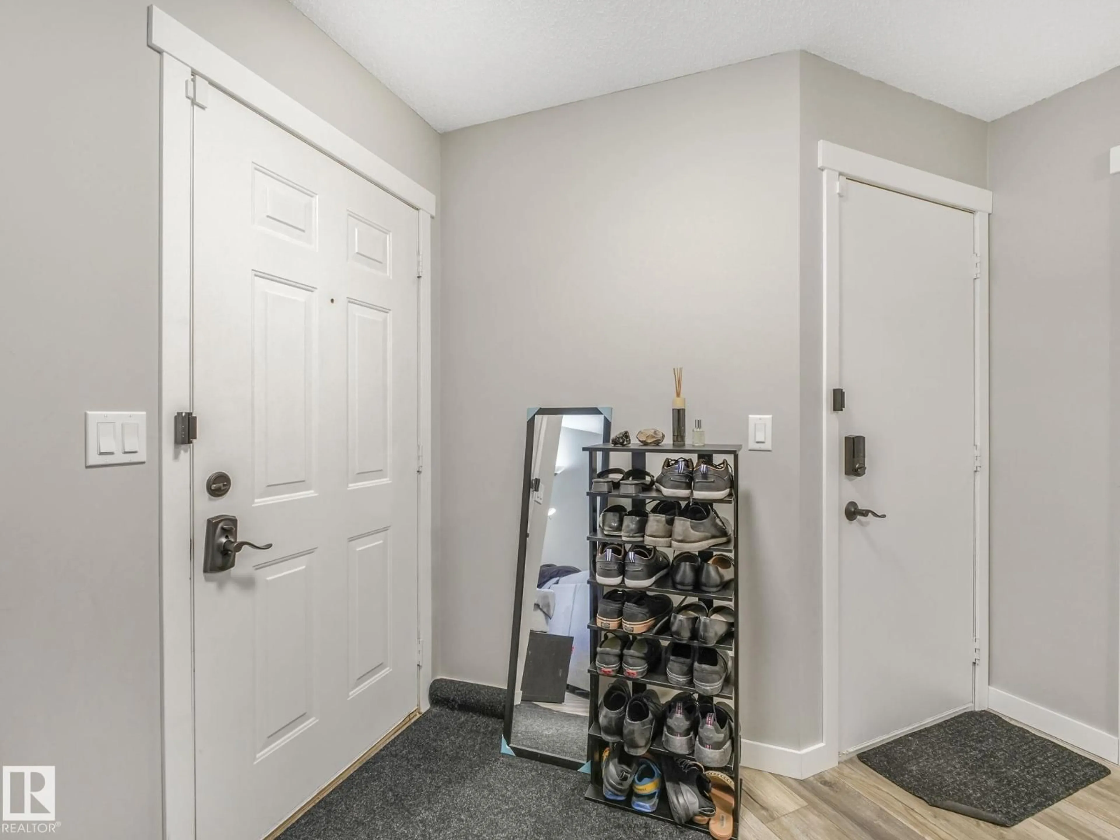15 - 23 RITCHIE WAY, Sherwood Park, Alberta T8A5T3
Contact us about this property
Highlights
Estimated valueThis is the price Wahi expects this property to sell for.
The calculation is powered by our Instant Home Value Estimate, which uses current market and property price trends to estimate your home’s value with a 90% accuracy rate.Not available
Price/Sqft$260/sqft
Monthly cost
Open Calculator
Description
Welcome to this half duplex with a fully finished basement in Regency Park with 3 bedrooms and 4 bathrooms with an SINGLE ATTACHED GARAGE! Stepping in the front door you have a open living room with tons of natural light, a dining room with access to the shared backyard w/ private divider, and a spacious kitchen with S/S appliances, lots of cabinet space and access to 3 pantries. Wrapping up the main floor is a 2 pc bathroom and walk-in front closet. Upstairs is the primary bedroom with a 2 pc ensuite and walk-in closet. Down the hall is 2 more spacious bedrooms and a shared 4 pc bathroom. In the fully finished basement is a rec room with a gas fireplace, a 4 pc bathroom, laundry room and utility room. All maintenance is covered in this professionally managed condo with condo fees of $410.22, a single car attached garage & a front driveway! Located mins away from shopping, schools, and walking trails, this home is move-in ready to enjoy! Don't miss this one. (id:39198)
Property Details
Interior
Features
Main level Floor
Living room
4.59m x 3.13mDining room
2.92m x 3.13mKitchen
2.92m x 3.60mExterior
Parking
Garage spaces -
Garage type -
Total parking spaces 2
Condo Details
Inclusions
Property History
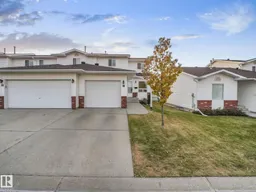 35
35
