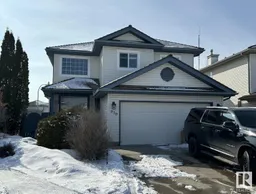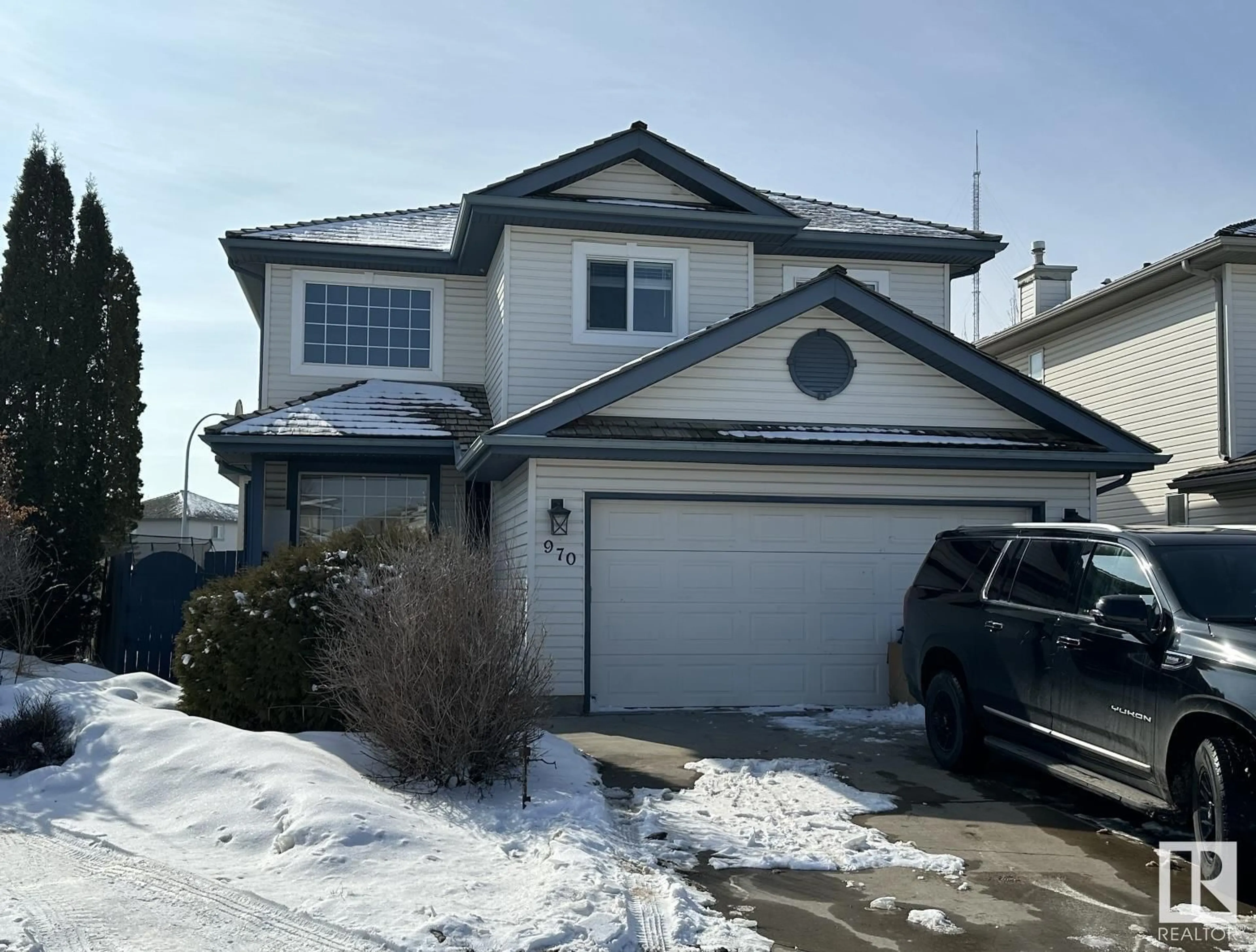970 NORMANDY CO, Sherwood Park, Alberta T8A5X3
Contact us about this property
Highlights
Estimated ValueThis is the price Wahi expects this property to sell for.
The calculation is powered by our Instant Home Value Estimate, which uses current market and property price trends to estimate your home’s value with a 90% accuracy rate.Not available
Price/Sqft$290/sqft
Est. Mortgage$2,447/mo
Tax Amount ()-
Days On Market18 days
Description
Very bright & open 1962 sf two story with 4 bedroom total, on a huge pie lot in Nottingham. Open the door and be greeted by the open living room that features 18' ceilings. New vinyl plank flooring throughout the main floor. The kitchen features a new S/S fridge and dishwasher. Upstairs you'll find the bonus room, main 4pc. bath and 3 bedrooms including the master suite with walk-in closet and 4pc. ensuite. The 2 extra bedrooms have new windows and blinds, plus there is new flooring and trim throughout the upper level. The fully finished basement has a 4th bedroom with big walk-in closet, plus huge rec room featuring a wet bar and a 3pc bathroom. The massive fenced backyard has a big southwest facing deck with gazebo and fire pit which makes it a great entertaining area. Great family home close to shopping, bus stop, schools, parks, walkways and amenities. (id:39198)
Property Details
Interior
Features
Basement Floor
Recreation room
Property History
 1
1
