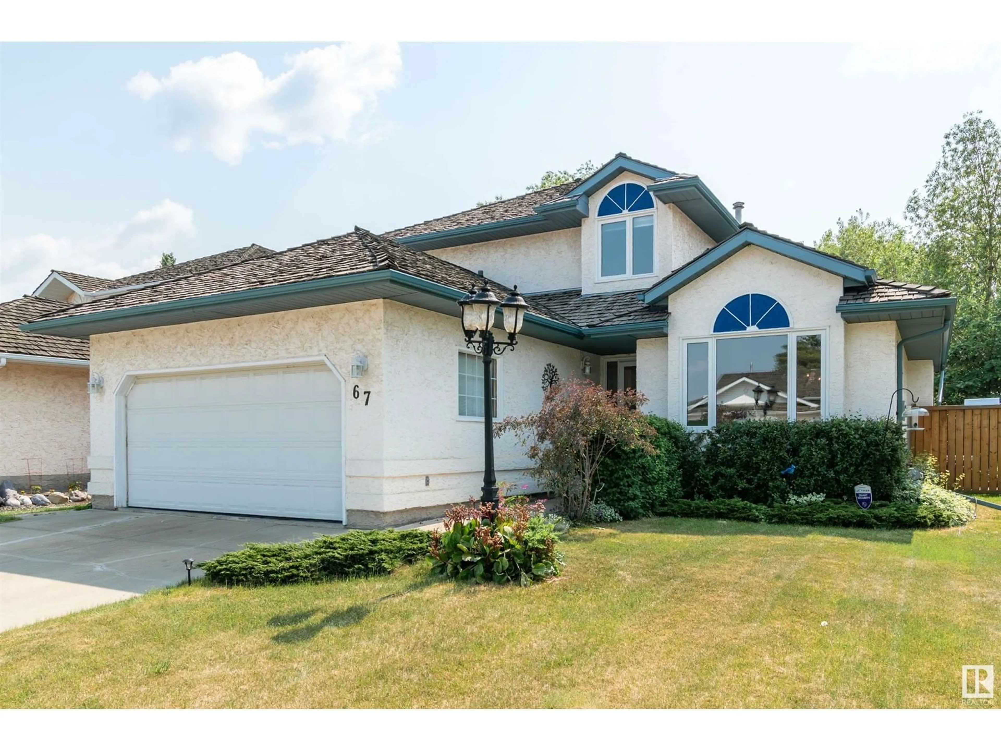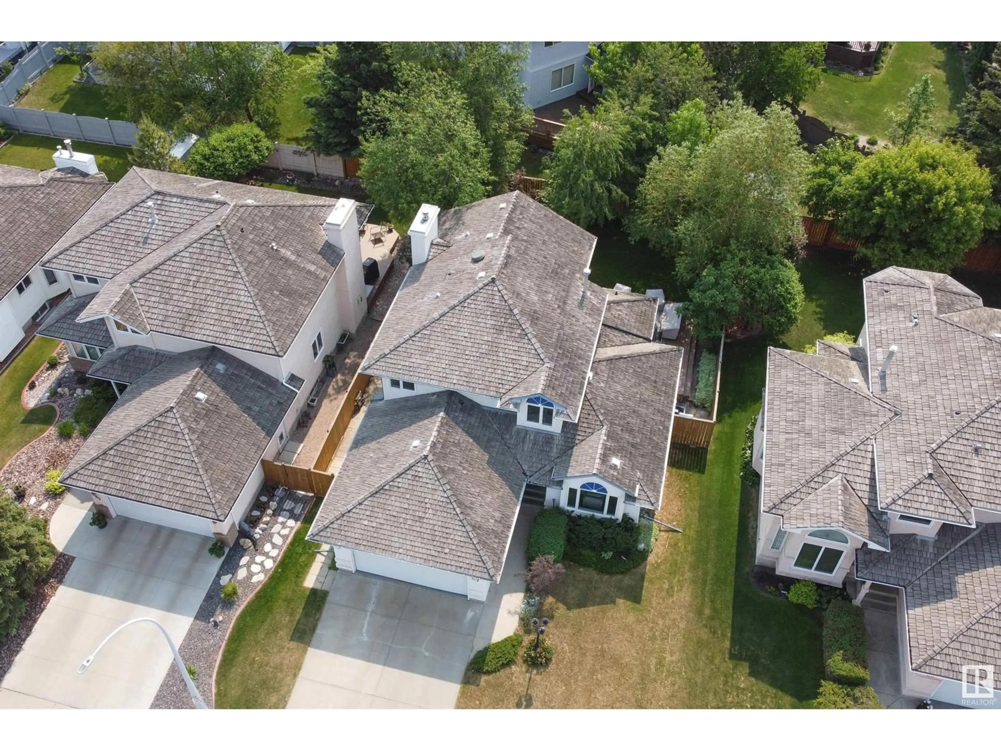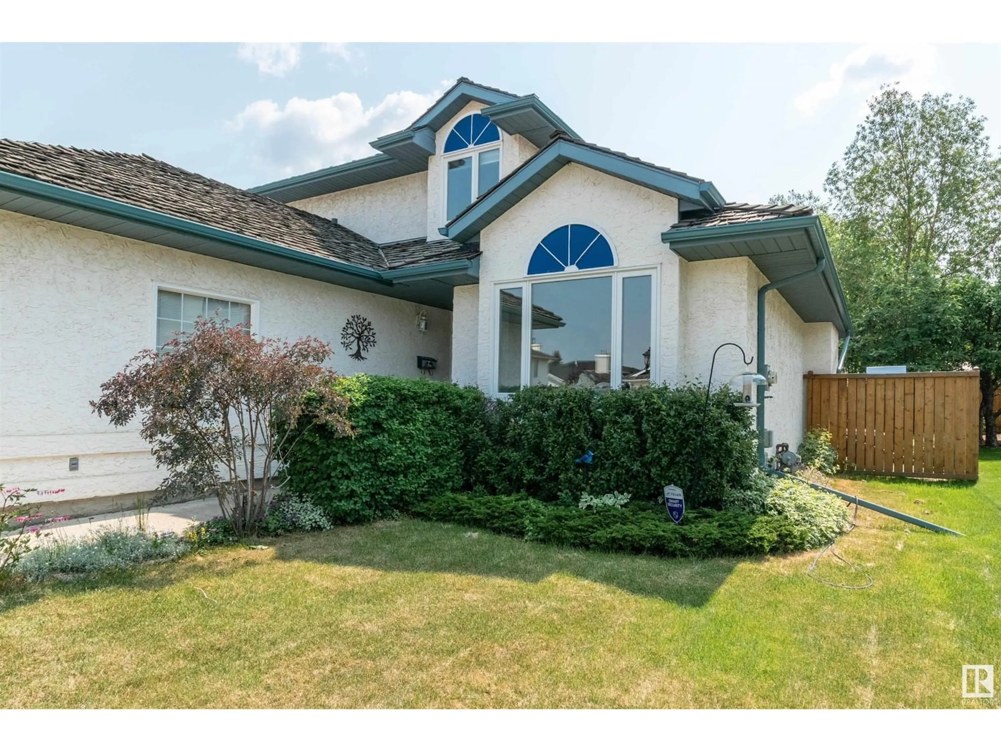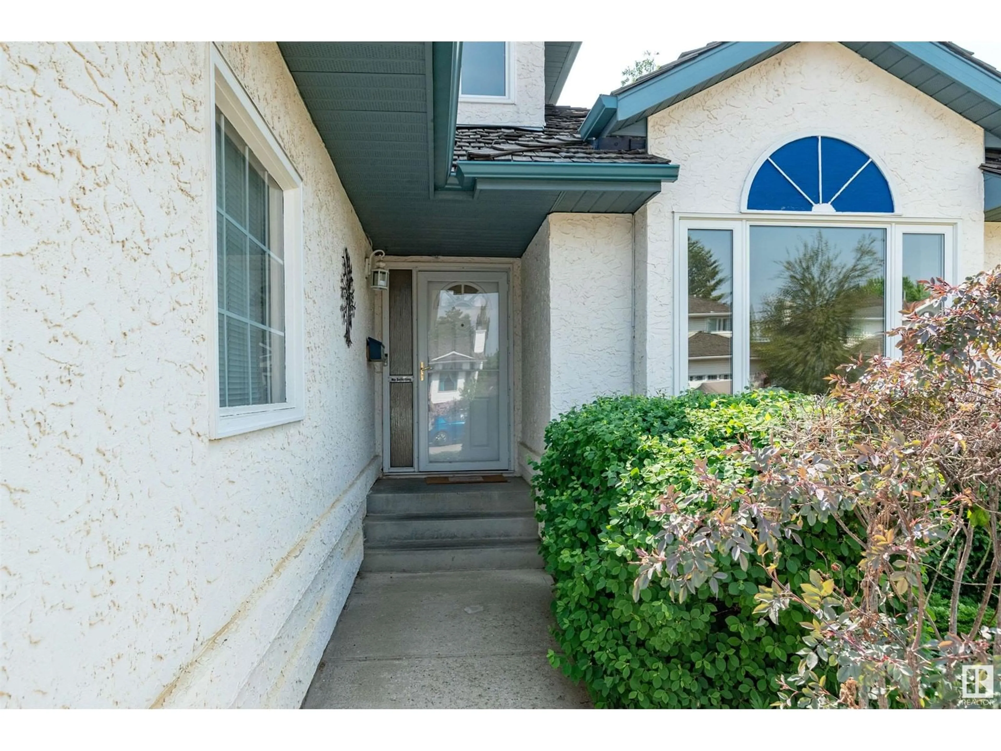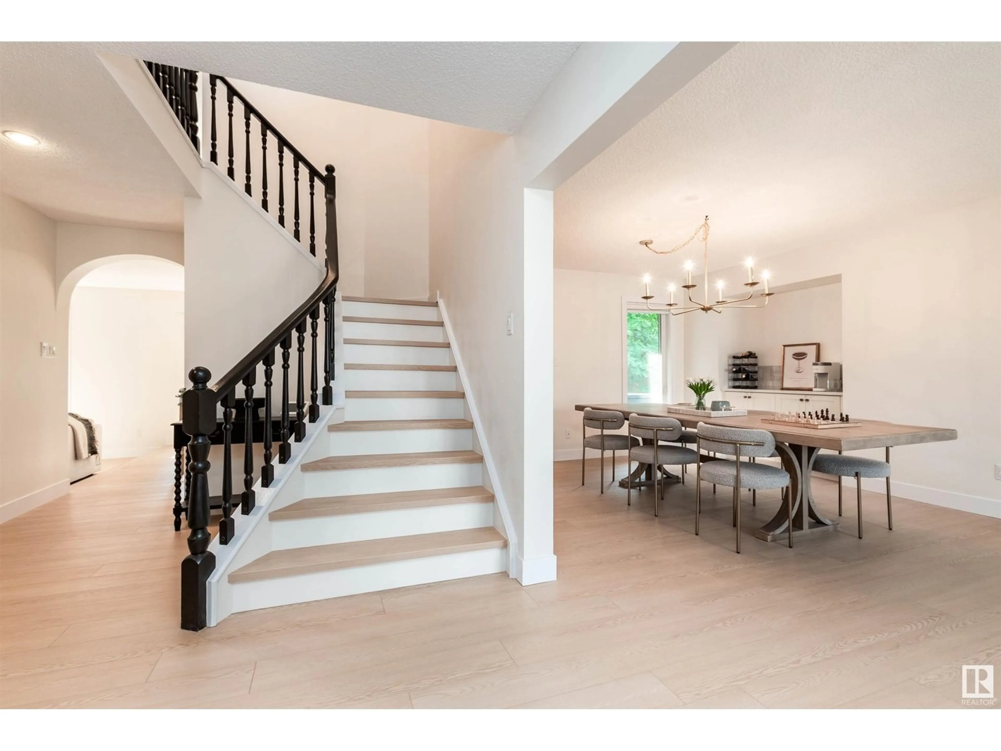67 NOTTINGHAM RD, Sherwood Park, Alberta T8A5L5
Contact us about this property
Highlights
Estimated ValueThis is the price Wahi expects this property to sell for.
The calculation is powered by our Instant Home Value Estimate, which uses current market and property price trends to estimate your home’s value with a 90% accuracy rate.Not available
Price/Sqft$323/sqft
Est. Mortgage$2,963/mo
Tax Amount ()-
Days On Market22 hours
Description
Come see this RENOVATED beauty in prestigious Nottingham!! Prime location for this fabulous 2 storey home! Huge entry way, spacious living room and open dining area. NEW luxury vinyl plank flooring throughout most of this beautiful home and new light fixtures. Featuring a GORGEOUS KITCHEN! Modernly designed with new cabinets, Quartz countertops with coffee bar & brand new appliances. Large family room. Total of 4 bedrooms & 4 beautiful bathrooms. The Primary Bedroom has a walk-in closet & lovely ensuite. Situated on a large lot! PRIVATE & BEAUTIFUL BACKYARD! Newer deck & mature trees. FULLY FINISHED BASEMENT with Rec Room, den & storage space. Newer windows & eavestroughs have been replaced. Cedar roof is not original & has years remaining. Double attached garage & great curb appeal. You'll love living in one of Sherwood Park's most sought after communities. Close to parks, walking/biking trails, schools & shopping. A perfect home for your growing family!! Visit REALTOR® website for more information. (id:39198)
Property Details
Interior
Features
Main level Floor
Living room
Dining room
Kitchen
Family room
Property History
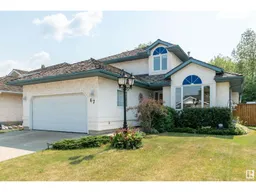 50
50
